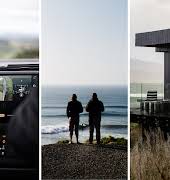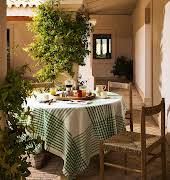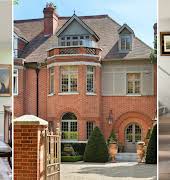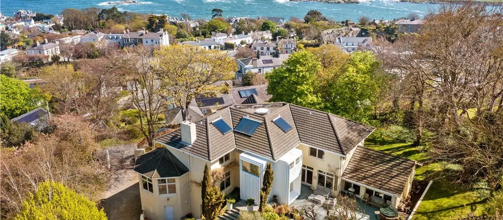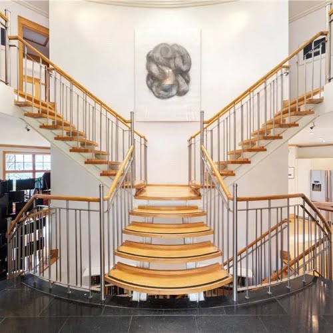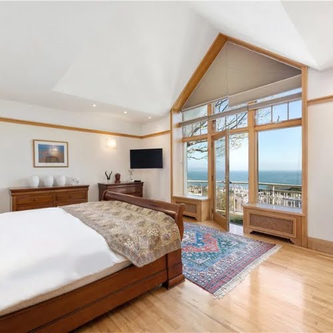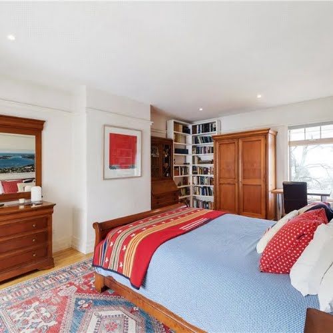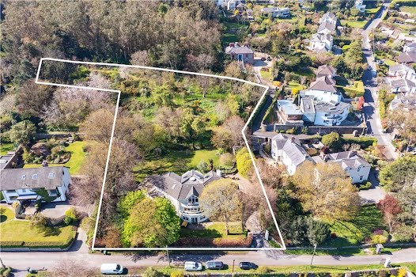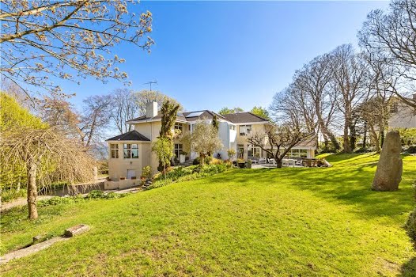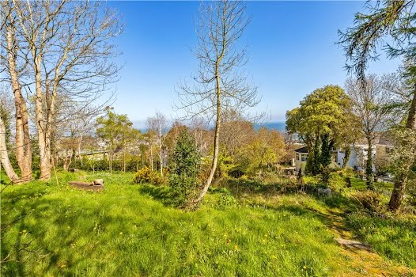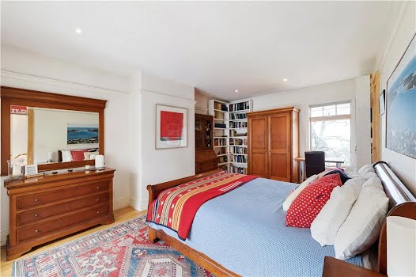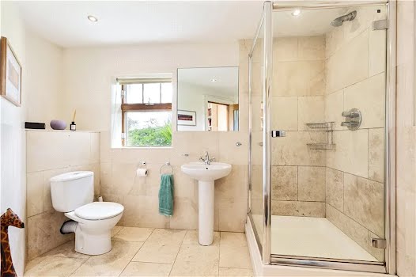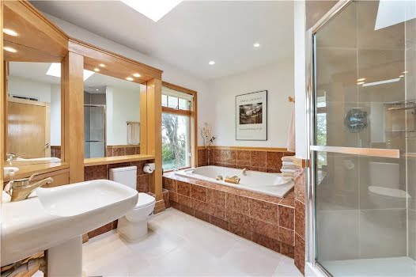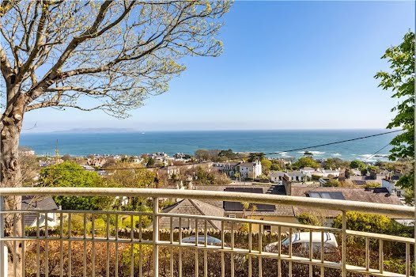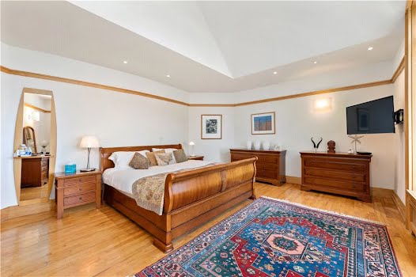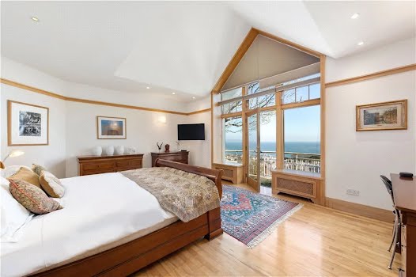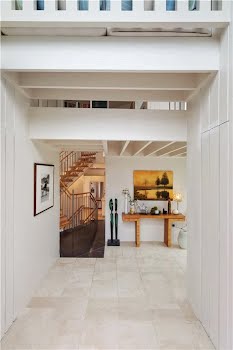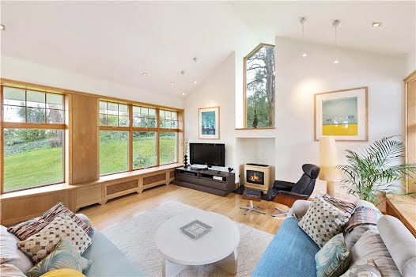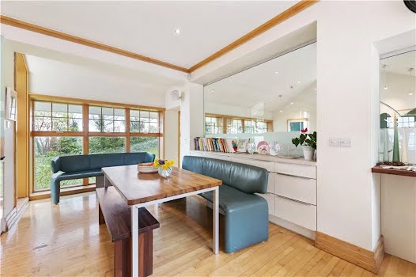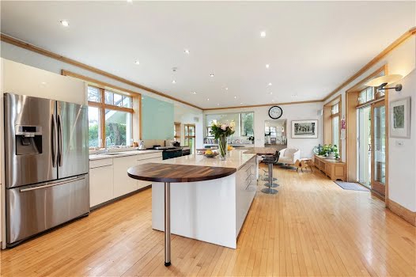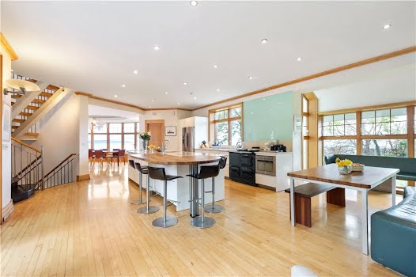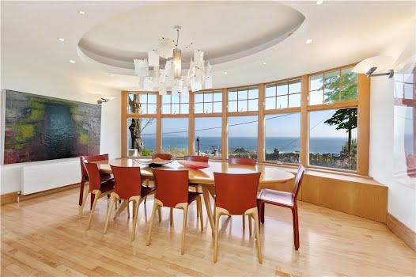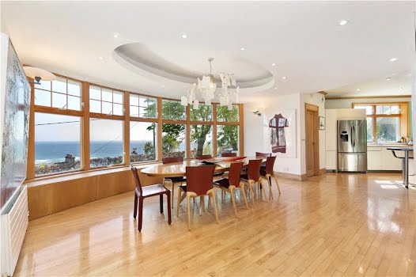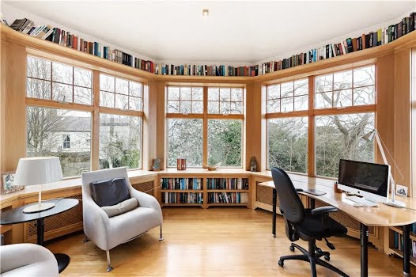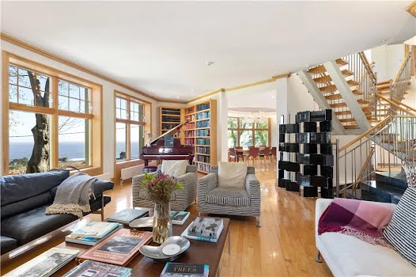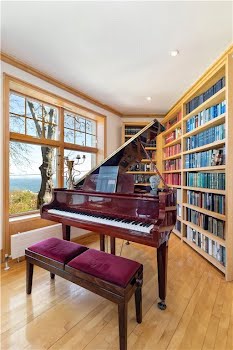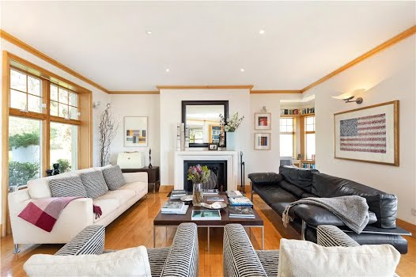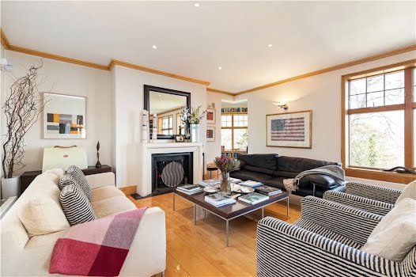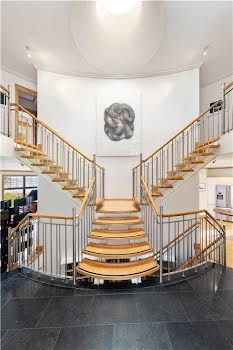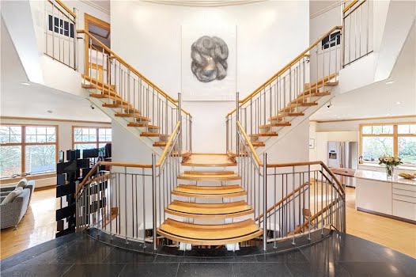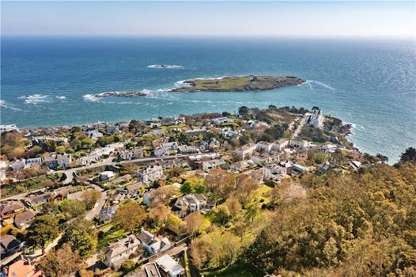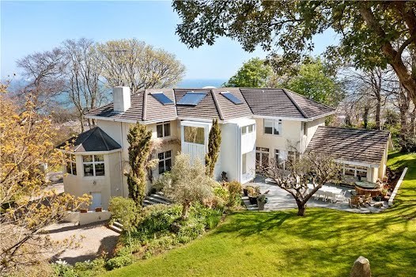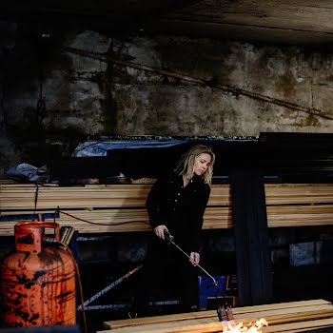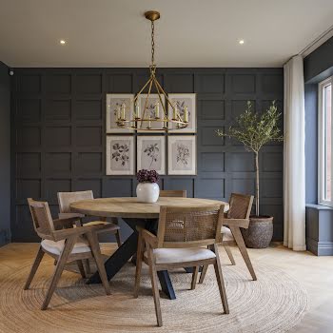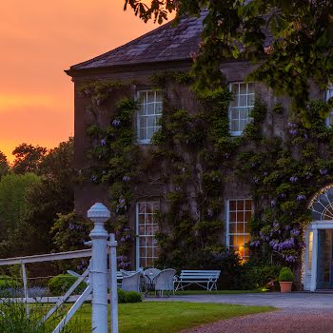This exceptional family home with stunning views over Dublin Bay is on the market for €4.75 million
An incredible family home in Dalkey, Katama can be found not far from the coastline on Mont Salus Road.
Privy to some of Dublin’s most picturesque seaside views, this magnificent, detached family home was constructed in 1994 over three levels. Occupying an elevated position on beautiful sloping south-westerly facing gardens and woodland with mature native and exotic trees, the site encompasses approximately 1.25 acres.
The house was jointly designed by David Crowley of Cantwell Crowley Architects and New Hampshire Architect Dennis Mires. Influenced by American design, this is most evident inside in its open-plan living area. Every single room has a sea view and is back-lit with natural light from the rear’s sunny south-westerly orientation.
Accessed via a gravelled driveway with ample off-street parking, black limestone steps lead up to the front of the home where you’ll find a Tom de Paor Architect-designed twin-height porched entrance addition with a cathedral-style door. Stone tiles line the floor with a feature window facing south, overlooking the deck area.

To the right of the entrance hall is a bright and airy open-plan Poggenpohl kitchen/breakfast room that in turn opens into a sunny family room on one side and a bow-shaped dining room on the other. Six full-height windows allow plenty of natural light to flood in, offering unparalleled views of Dublin Bay. Solid maple floor has been fitted in this area with a double-glazed sliding patio door opening out onto the rear deck. Kitchen appliances range from an American-style fridge/freezer to a Miele integrated dishwasher, a Whirlpool oven, two gas hob ranges, a gas AGA and a sink with Insinkerator set into it.
The dining room has solid timber flooring and recessed lighting with a curved range of five panel bow windows looking directly out to see across howth.
A spacious sitting room and gorgeous octagonal home office/library complete the accommodation at this level.
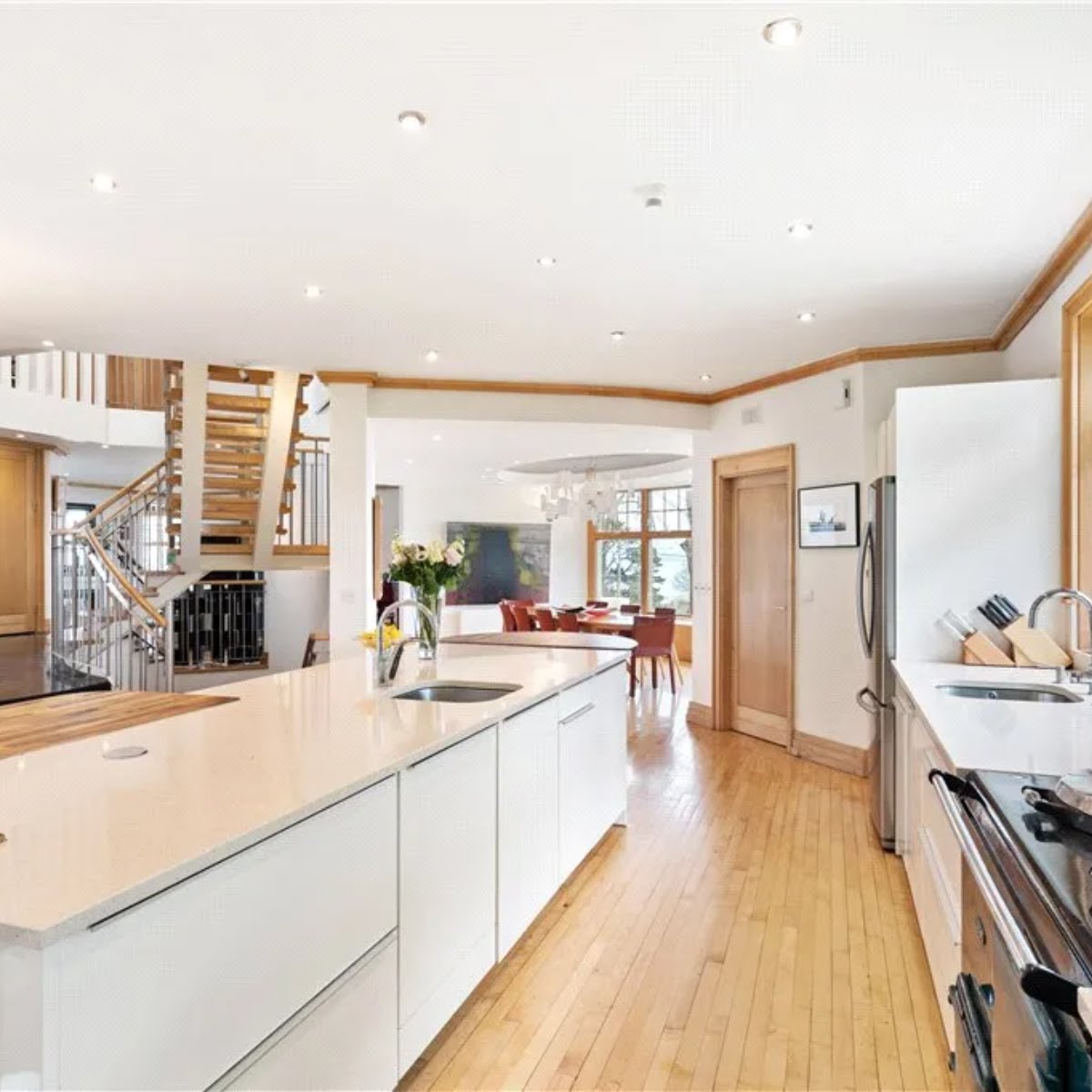
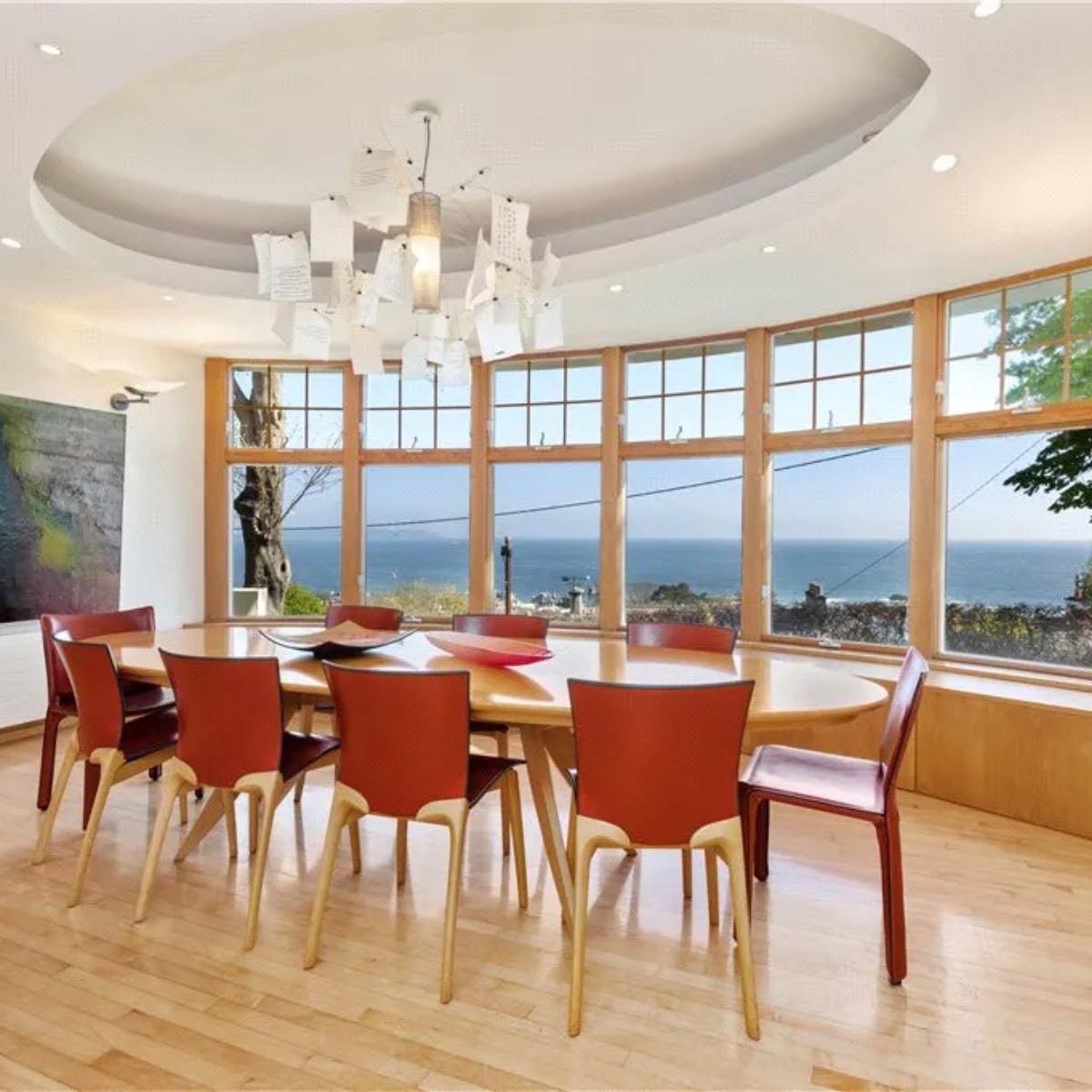
Leading the way upstairs, an open steel and maple wood thread stairwell divides in two up to a light-infused first-floor landing. There you’ll find a linen cupboard, hot press with large lagged water cylinder and plenty of shelving for books. Double folding glazed doors open out onto a Juelty balcony.
Off the landing, there is a family bathroom and three excellent double bedrooms – all en suite with spectacular sea views. The master bedroom has a cathedral-style high ceiling, a balcony, walk-in wardrobe and a large en suite bathroom.
At garden level, there is a kitchen/living/dining room with two double en suite bedrooms, a guest WC, and a store and wine cellar. As this area has its own entrance door and kitchen, it can easily be separated from the main house as a self-contained unit if needed to accommodate guests.
The landscaped gardens wrap around the property perfectly. A private woodland area – laid out in the early 20th century – hasbeen lovingly restored with the addition of granite step paths, a terraced vegetable garden, mortar-free granite walls and dozens of native and exotic tree species. It is enclosed to the rear and side by a high granite wall.
Located on a private road behind an imposing pillar and gate entrance, the property is accessed off Knocknacree Road and has direct gated pedestrian access to the popular scenic walks over Dalkey/Killiney hills. Conveniently within walking distance of all necessary amenities, the property is near to Dalkey Town where there is a DART station as well as an excellent selection of highly regarded primary and secondary schools and a host of sporting, recreation and leisure facilities.
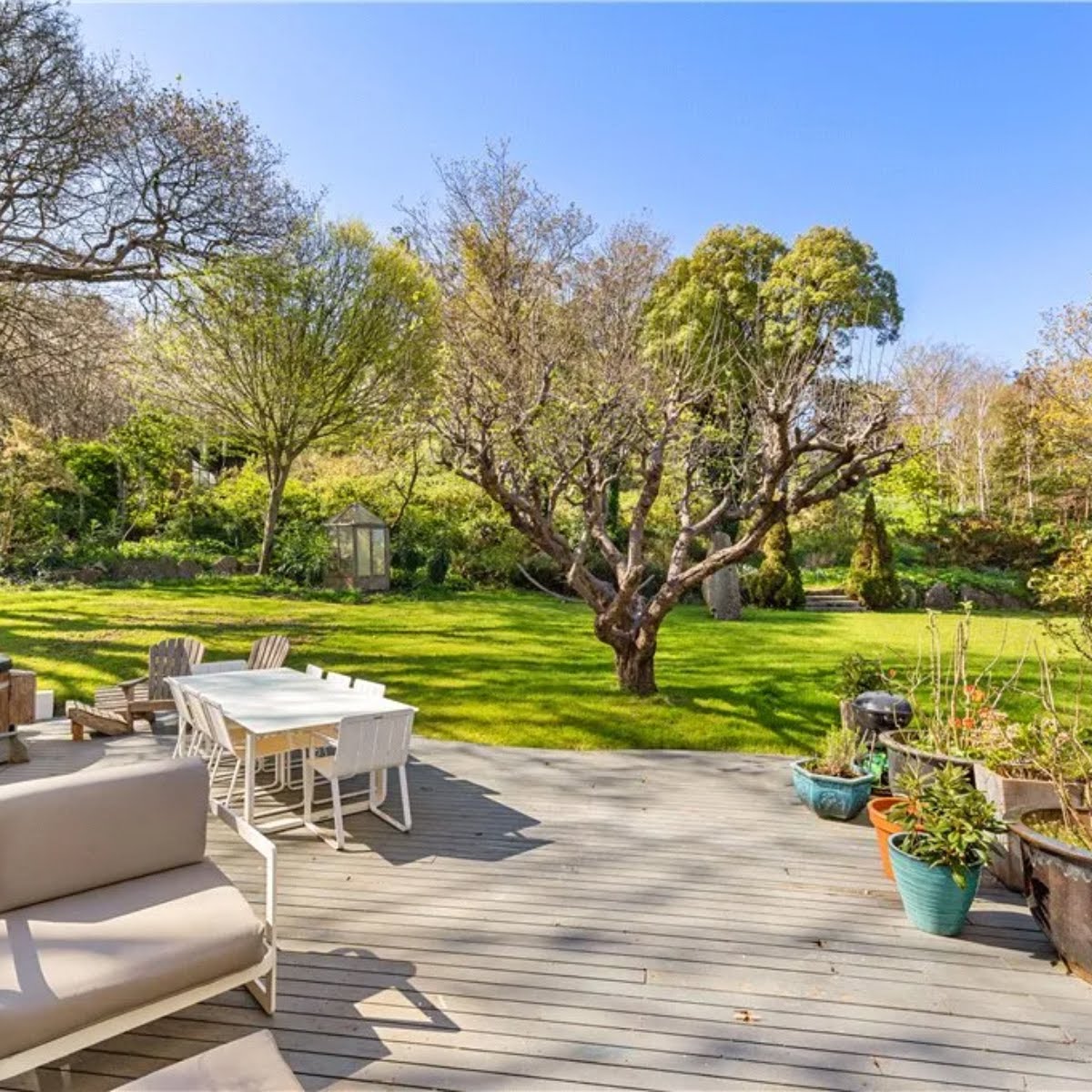
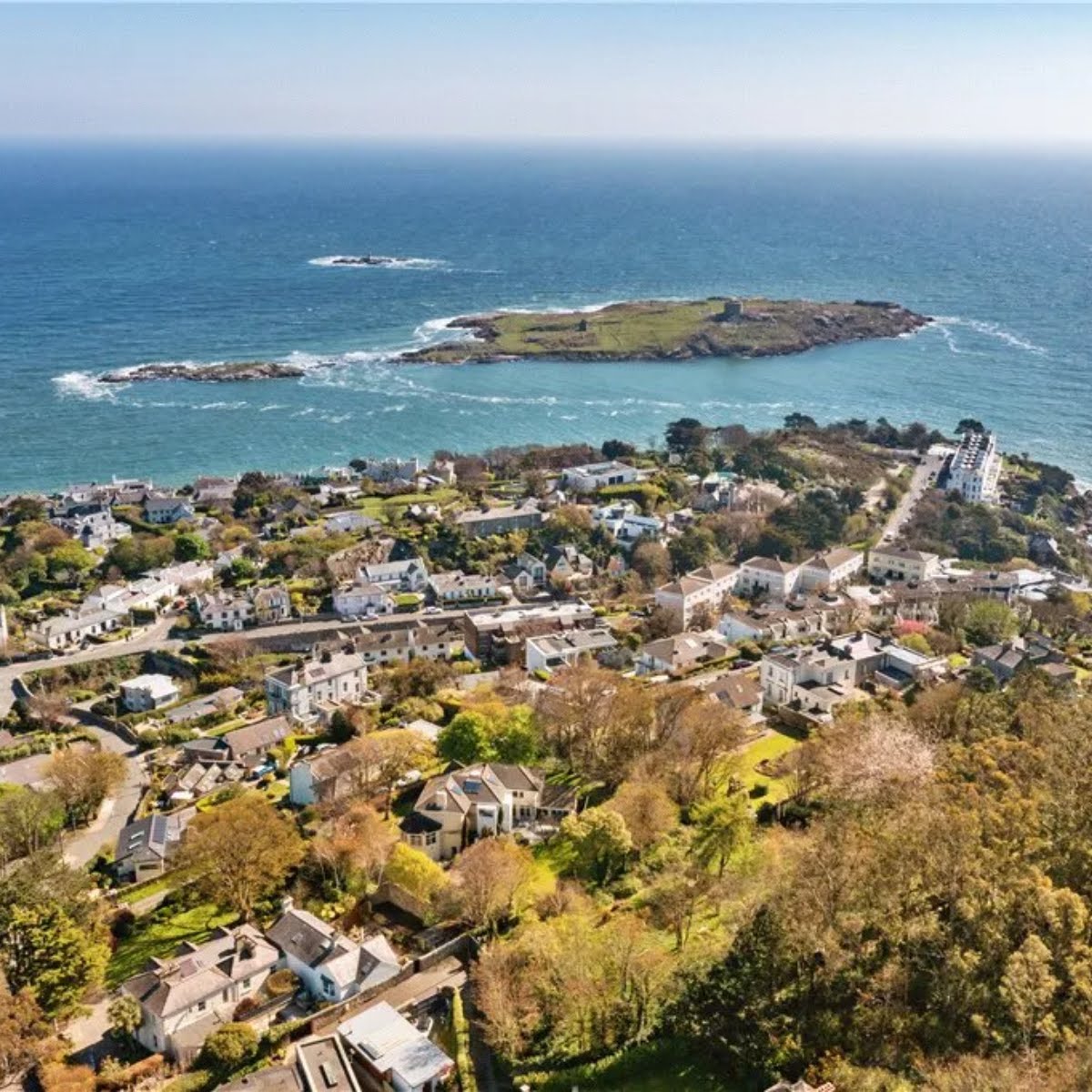
Currently on the market for €4,750,000, the property is on sale through Lisney Sotheby’s International Realty Dalkey. Take a peek inside this impressive Dublin home in our gallery below.




