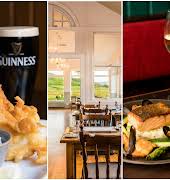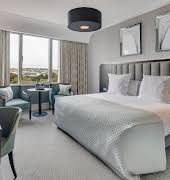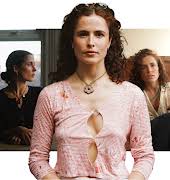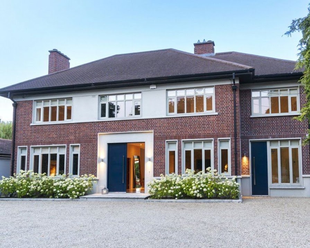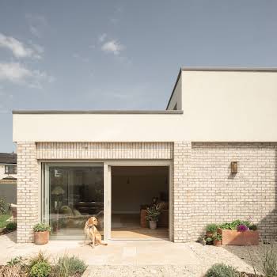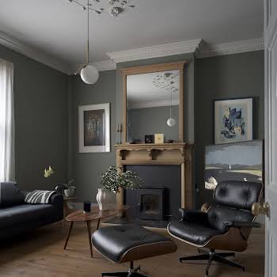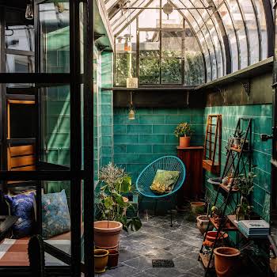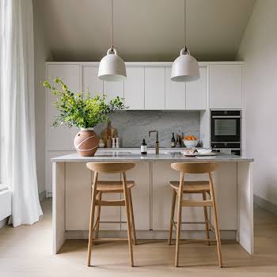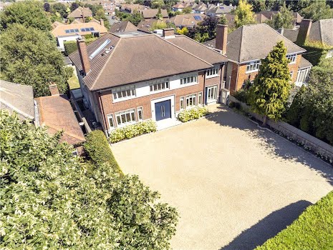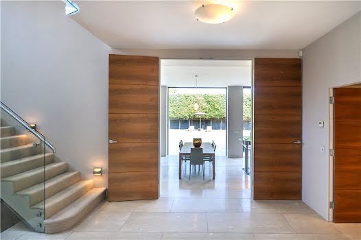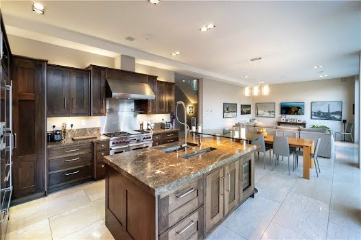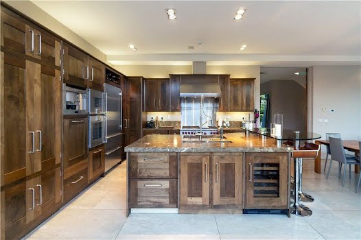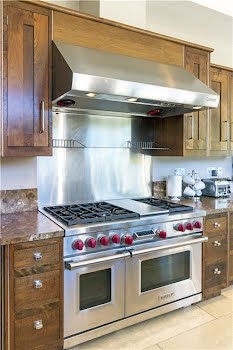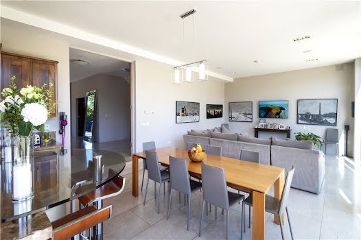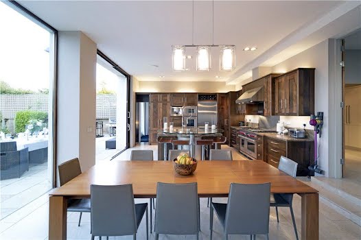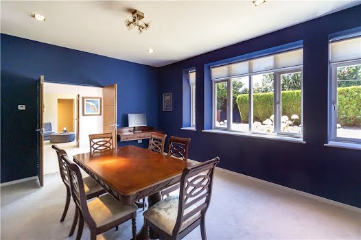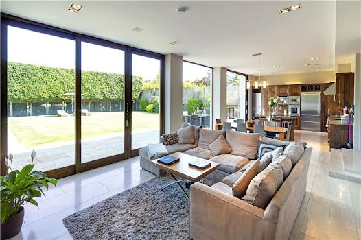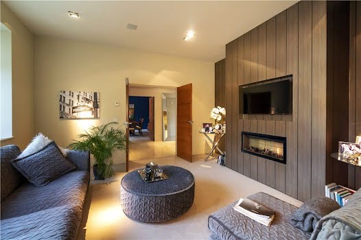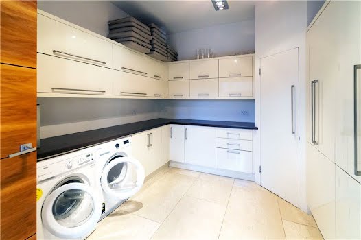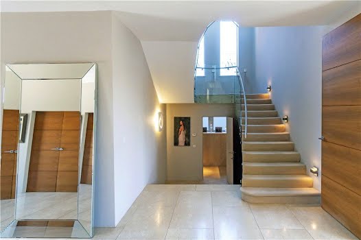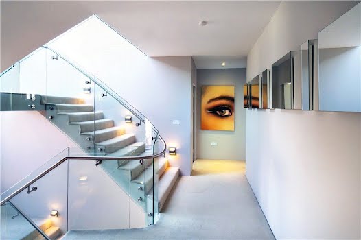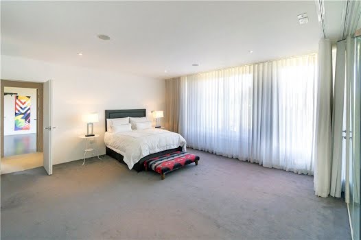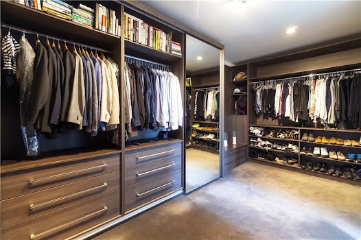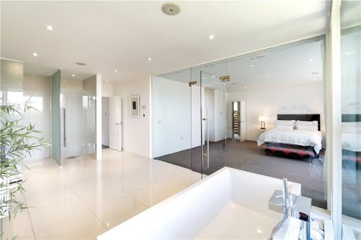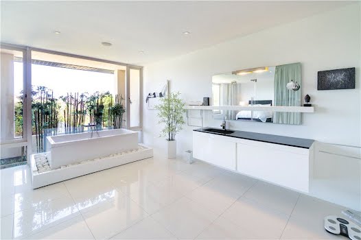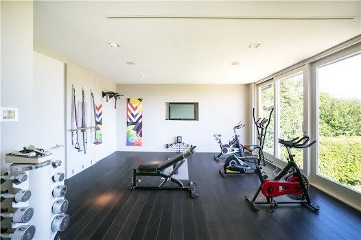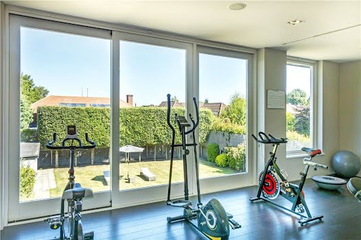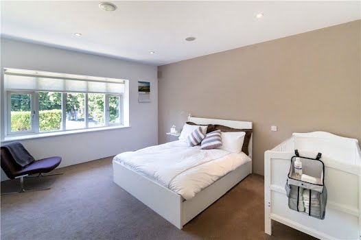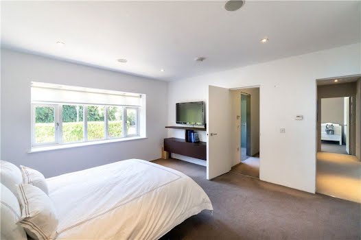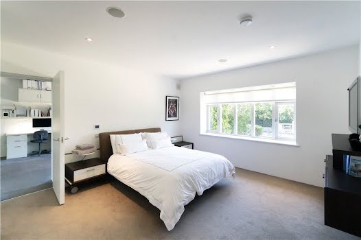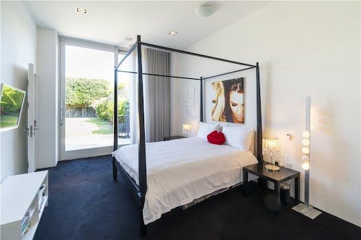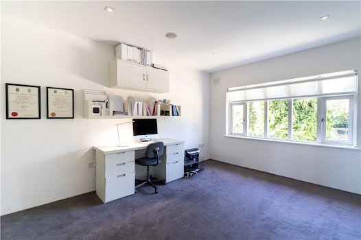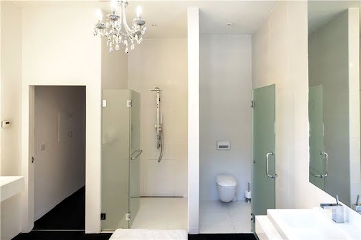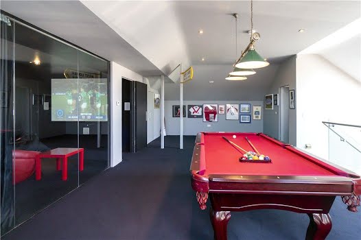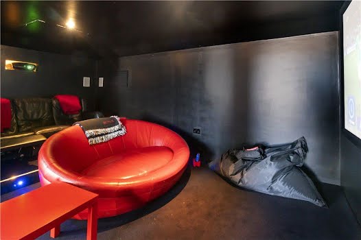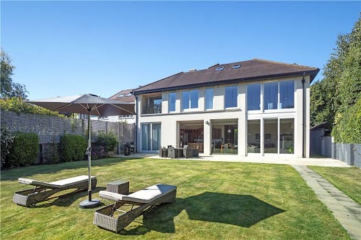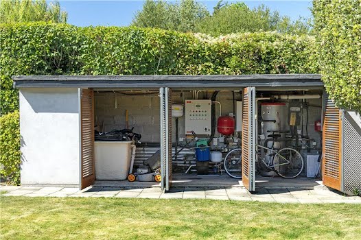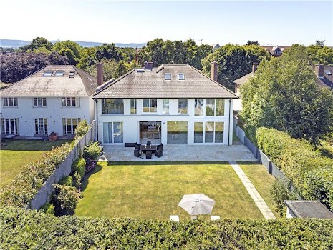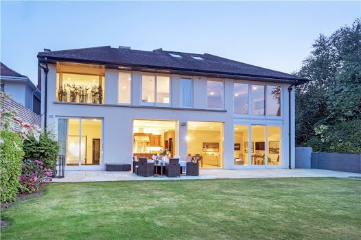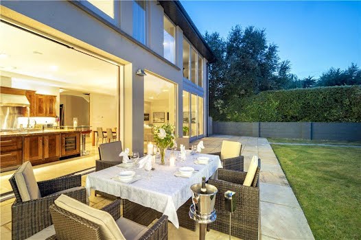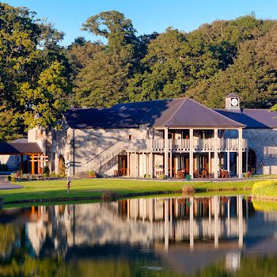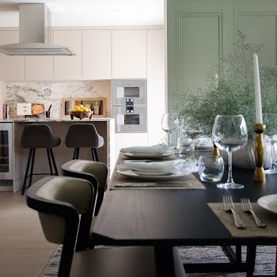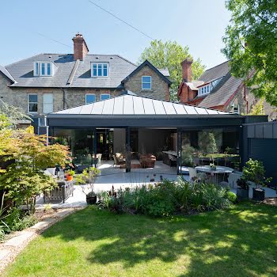This five-bed Dublin home complete with cinema, gym and laundry chutes is on the market for €4.45 million
By Sarah Gill
06th Oct 2022
06th Oct 2022
Located on Merrion Road in Ballsbridge, this grand family home has been finished to an exceptional standard throughout.
Superbly positioned on one of the most sought-after residential roads in Dublin 4, this Dublin property is situated opposite Shrewsbury Road in the heart of Ballsbridge, and has been completely redeveloped and remodelled to an impeccable standard.
This exceptional detached modern home covers 520 square metres and is made up of five bedrooms, five bathrooms, a home gym, cinema and guest suite among other special features. Currently on the market through Lisney Sotheby’s International Realty Leeson Street for €4,450,000, this is one incredible build.

Finished to an exceptional standard throughout, this B1 rated home offers spacious, well-proportioned accommodation that was refurbished and extended in 2010. From the bright and inviting entry hall with superb floor to ceiling height, Italian marble flooring with underfloor heating throughout to the spectacular open plan kitchen, dining and living room located to the rear with large floor to ceiling windows, the home is incredibly impactful and leaves a lasting impression.

Separated from the garden with custom built innovative double sliding pocket doors, the kitchen space has a bespoke Persian walnut shaker style built in kitchen with integrated appliances that are top of the range and include an American Wolf Range cooker, steam oven, wine fridge, integrated Neff coffee, two dishwashers and sub-zero fridge/freezer to name but a few.

Off the hall there is an excellent utility room, guest WC and attractive formal dining room, and comfortable lounge both to the front of the property. The utility room is fitted with integrated units, presses, work surfaces, and is plumbed for the washing machine and laundry chute from the upper floor.
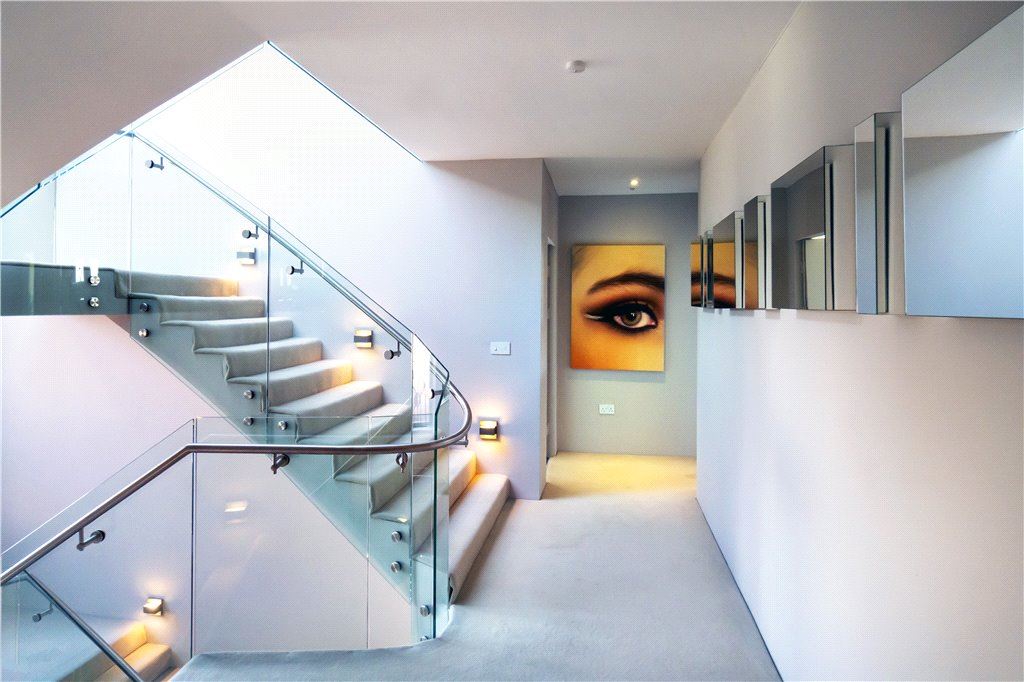
Also at this level and accessed via a secret door from the kitchen is a one-bedroom self-contained separate living area, which could be incorporated into the main living area or used as a self contained accommodation for live-in nanny, a granny flat, or to accommodate older children who need their own space. This area comprises a spacious double bedroom overlooking the rear garden, a superb dressing room, large bathroom, and has its own separate front door entrance.

A stunning staircase with bespoke Italian curved glass leads to the first floor. There are four substantial bedrooms on this level; the master suite is an exceptionally large double room with a stunning ensuite bathroom overlooking the rear garden, and a spacious dressing room with superb built-in wardrobes. This room leads through to another versatile space which could be utilised as either a bedroom, office, or study, depending on the family that purchase the property.

There are two further double bedrooms on this level which benefit from a Jack & Jill bathroom ensuite bathroom. The final room on this level is a large, bright, air-conditioned gym/yoga room with floor to ceiling windows. Again, there are floor to ceiling windows overlooking the rear garden, and the space is fully air conditioned with wooden flooring. This room was originally designed as a bedroom option, and could be easily converted if needed as there is plumbing beneath the floor for an en suite.
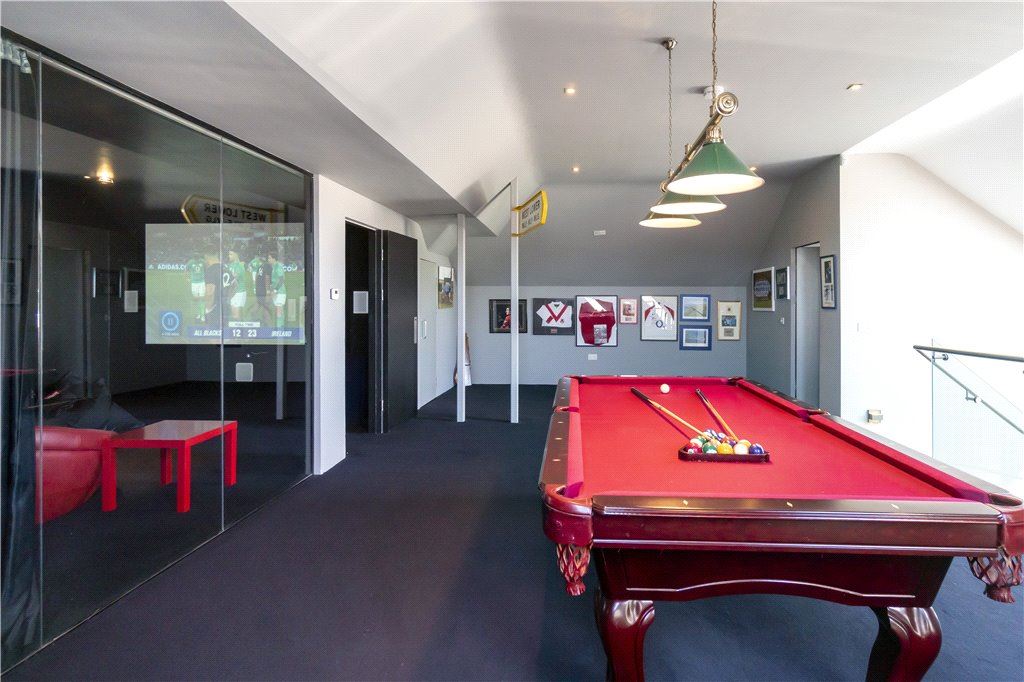
The top floor houses an excellent games room with a large window overlooking the landing, Velux windows to rear, extensive under storage and downlighter lighting. There is also a fantastic cinema room with tiered seating and air conditioning. A huge bonus at this level is that there is an additional 50 square metres of storage space enclosed in the eaves of the floor, with four separate access points.

In addition to the beautifully appointed accommodation, this home also benefits from an excellent rear garden extending to circa 28 metres long that offers a high degree of privacy. There is also an attractive patio that’s perfect for some al fresco dining, and a plant/storage room housing the heat pump and water tank.. To the front of the house there is a private driveway with excellent off-street parking for several cars, enclosed by an electric gate.

This exceptional property boasts the highest quality fixtures, fittings and appliances throughout, and has been totally remodelled and tastefully modernised so that new owners will not have to worry about getting builders and building costs when putting their own stamp on their new home. It is rare a property of such calibre comes to the market in Dublin 4.
Currently on the market for €4,450,000, contact Lisney Sotheby’s International Realty Leeson Street for more information, or take a full tour through the gallery below…

