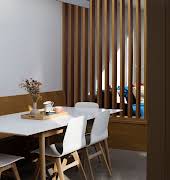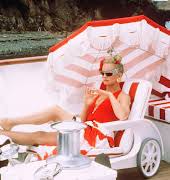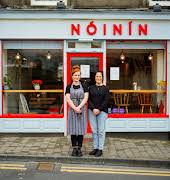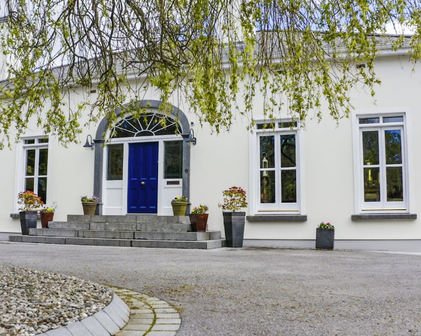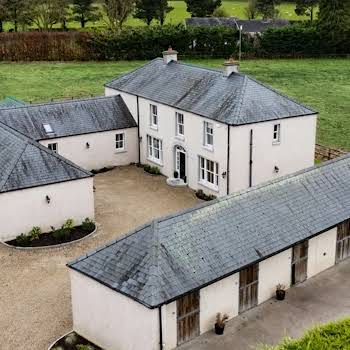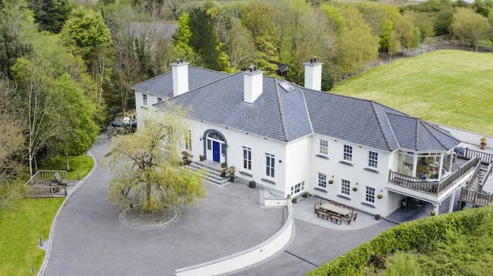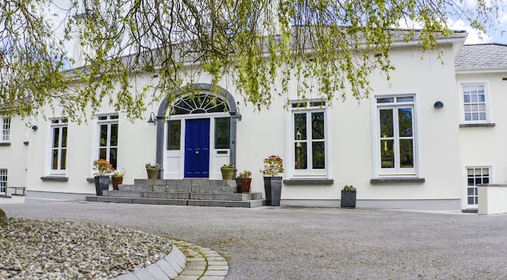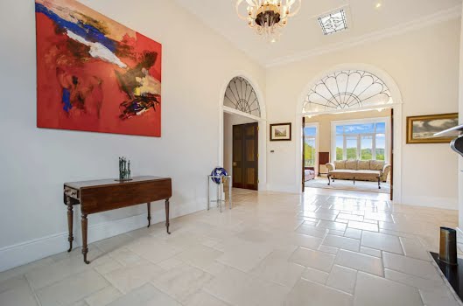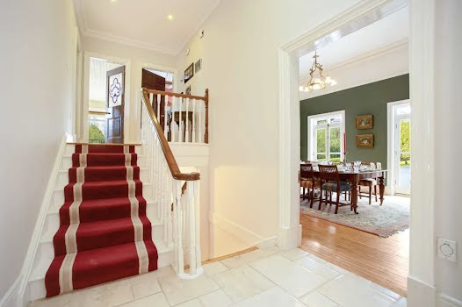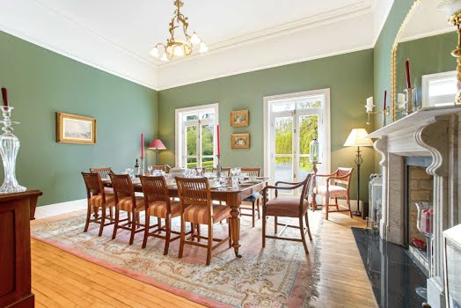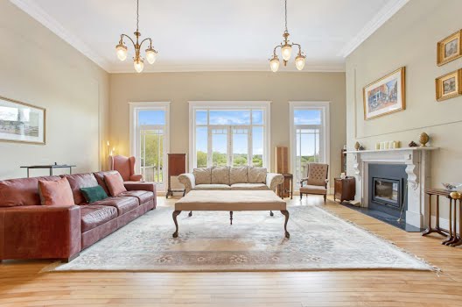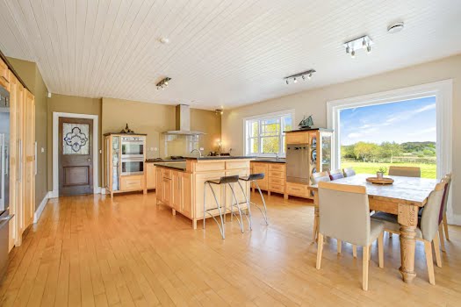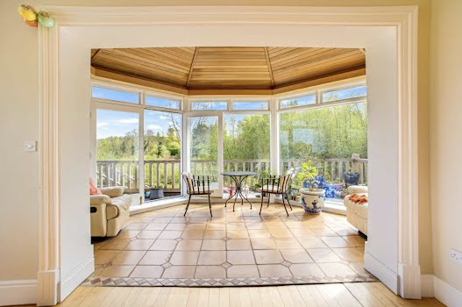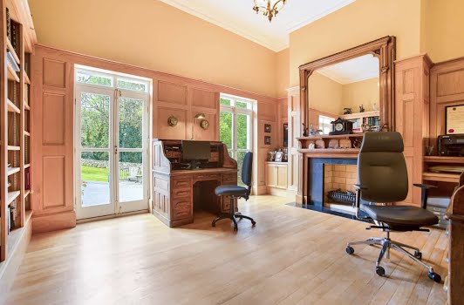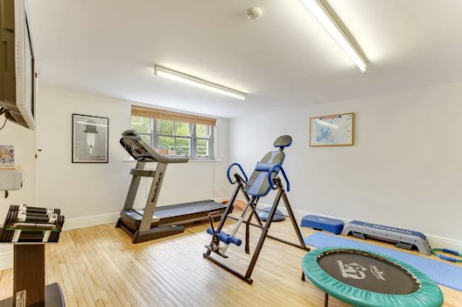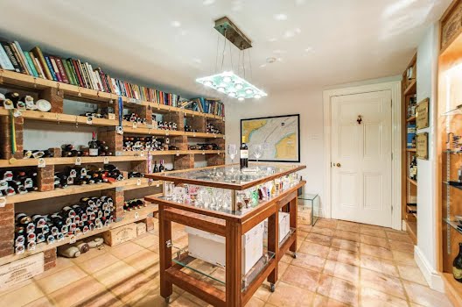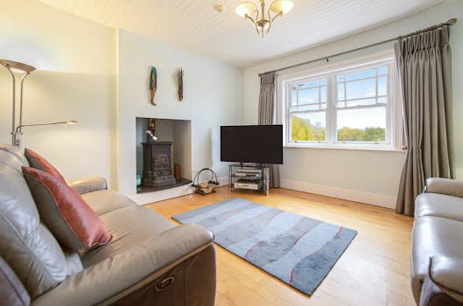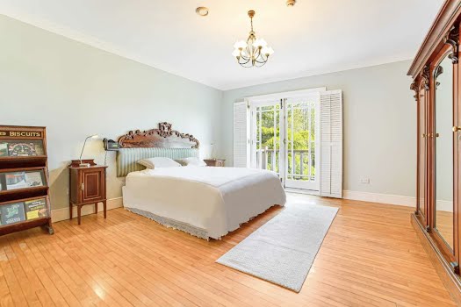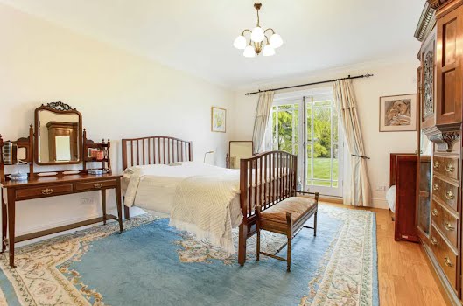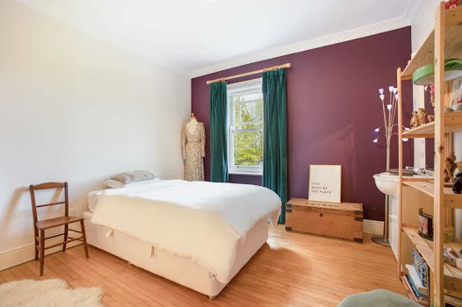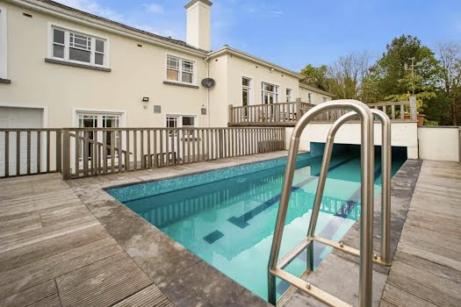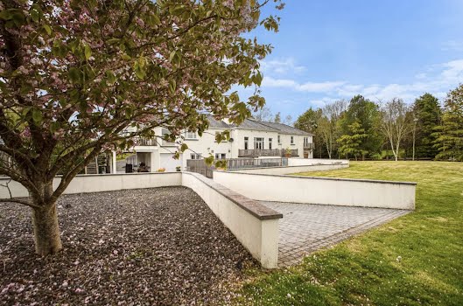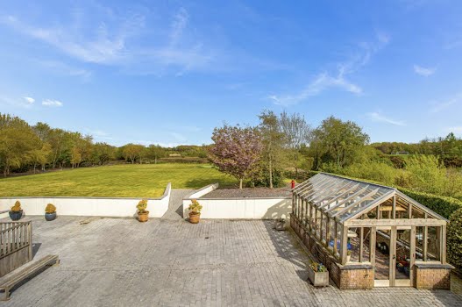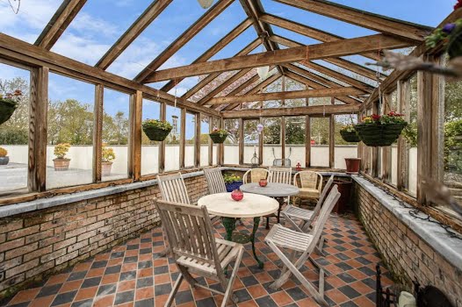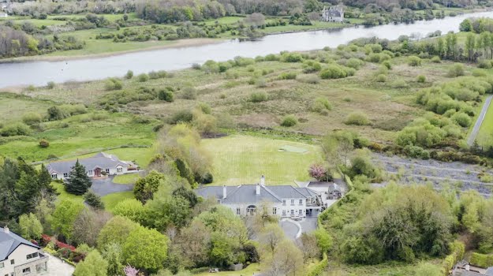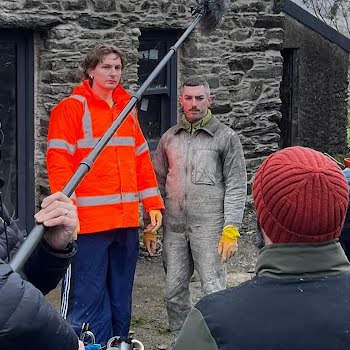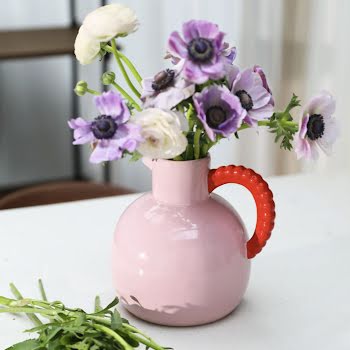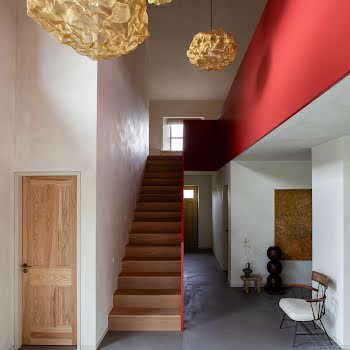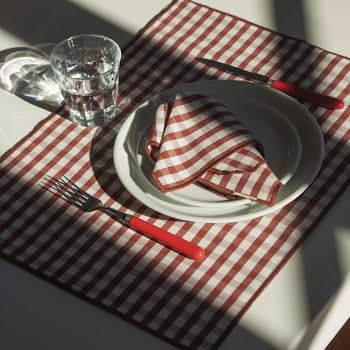
This Galway home with a swimming pool and gym is on the market for €2.3 million
By Megan Burns
02nd Feb 2024
02nd Feb 2024
The luxurious home backs onto the River Corrib and is located close to Galway city centre.
A six-bedroom house with extensive gardens, and backing onto the River Corrib, Chestnut Lane was built in 1997 by its current owners. The home balances traditional style with modern features, including underfloor heating, a heat exchange ventilation system and a swimming pool with Geothermal heating system.
You enter the house on the ground floor, where there is a formal dining room to your right, and further along the hall is the kitchen and breakfast room. The kitchen features granite worktops, an island unit with raised breakfast counter, a large walk-in pantry and a conservatory area overlooking the garden.

There are two living rooms on this level, both with views of the garden and one with French doors leading out to it. There are three bedrooms on this level, one with an ensuite and walk-in wardrobe, while there is also a home office space.
On the lower ground floor, there are three further bedrooms, one with ensuite, as well as a wine cellar, gym, utility room, playroom and a garage, meaning there is ample storage and space for a busy family.

The home has several period features which have been added, including fireplaces, doors and light fittings.
Outside sits the heated swimming pool and raised deck, while there are several patios providing plenty of places to sit and enjoy a warm day.

A driveway leads up to the house, which has limestone kerb stones. The large rear garden has a lawn with a putting green and a path that leads around it. The garden is mature with hedges and trees adding to the view. There is also a Victorian-style glass house.
Located just 2.5km from the city centre, this home strikes the perfect balance between a tranquil location and proximity to a lively city.

This home is on sale through Heskin & Co.



