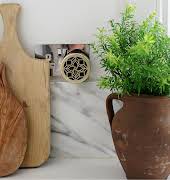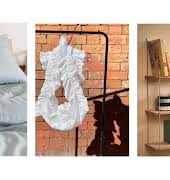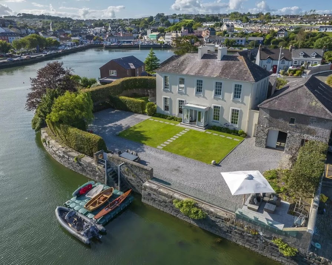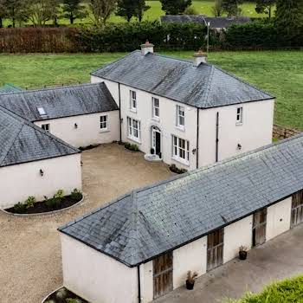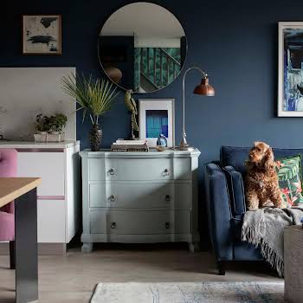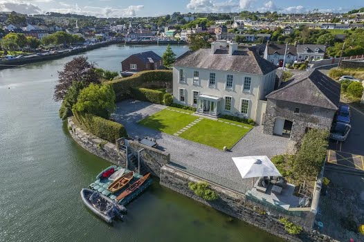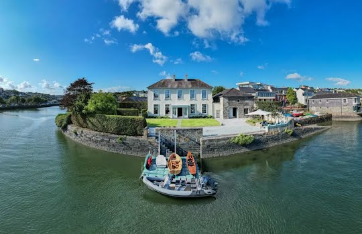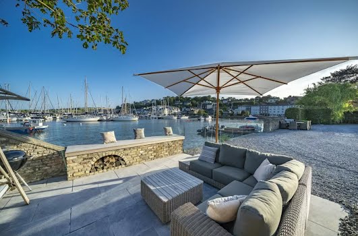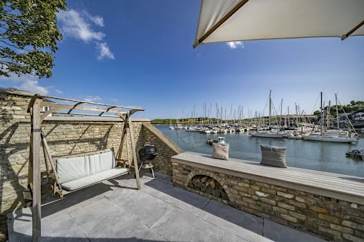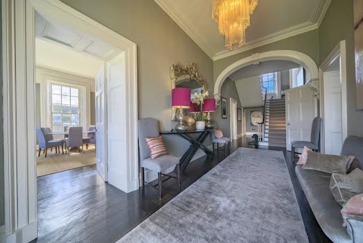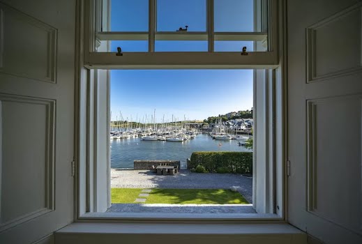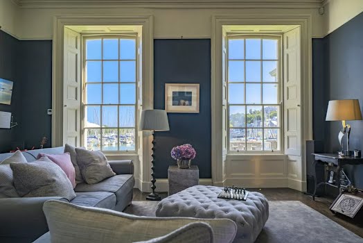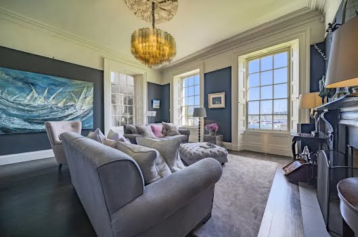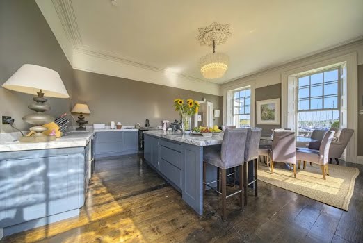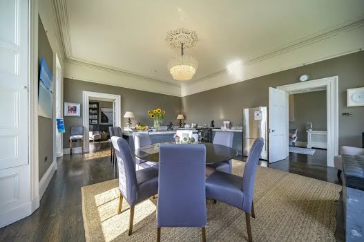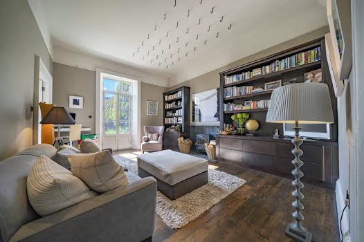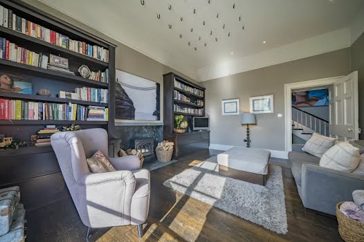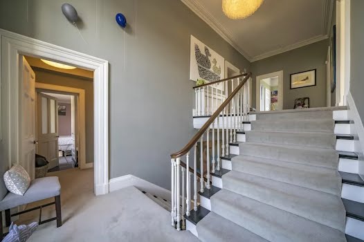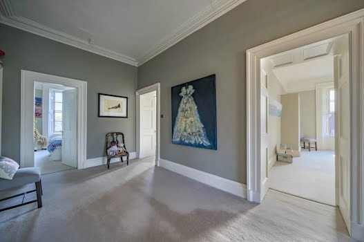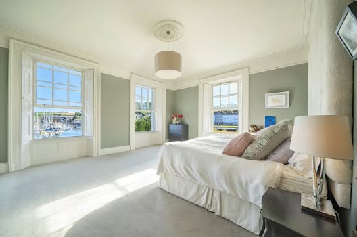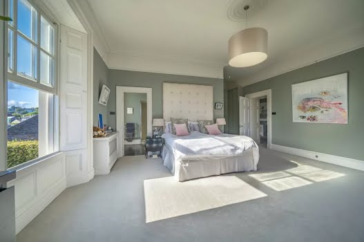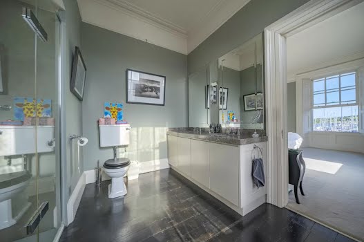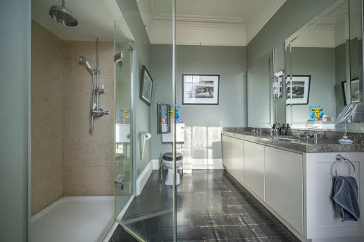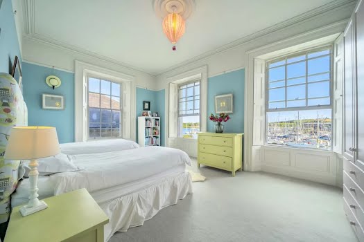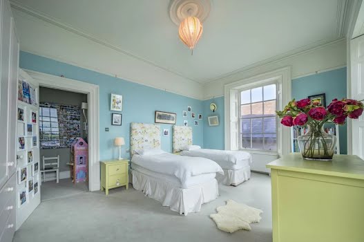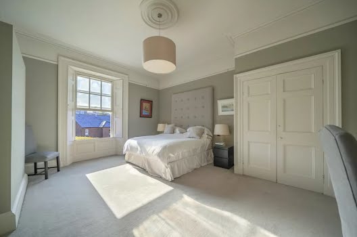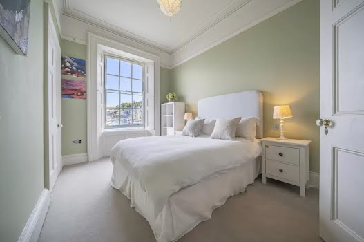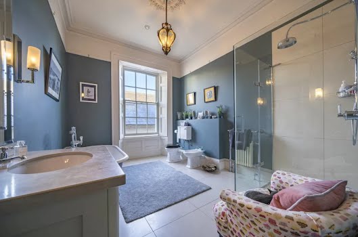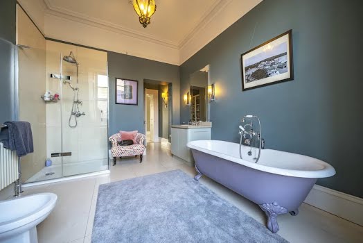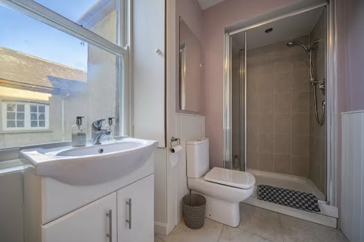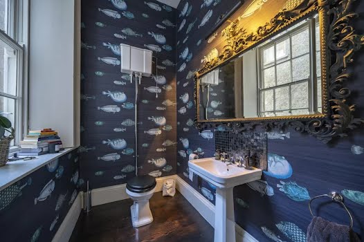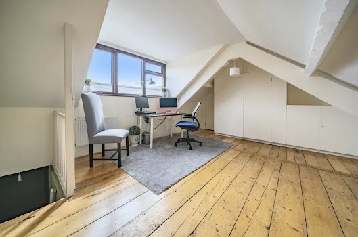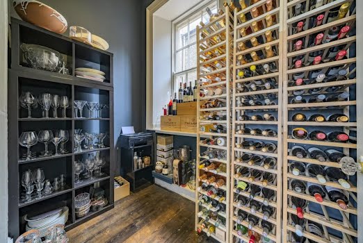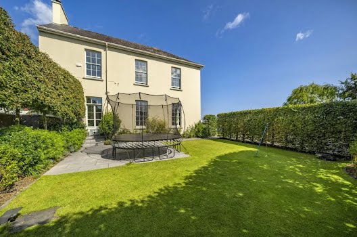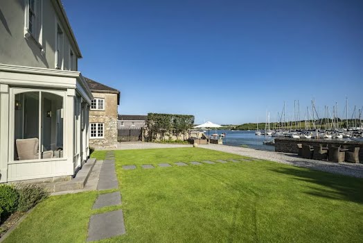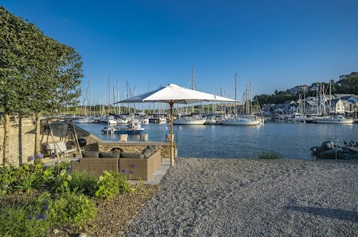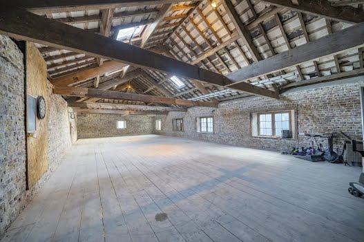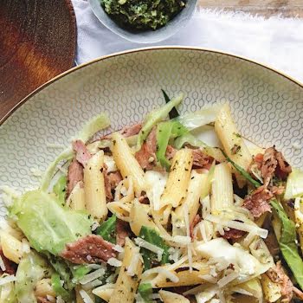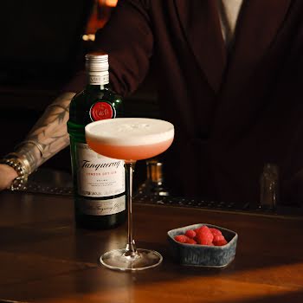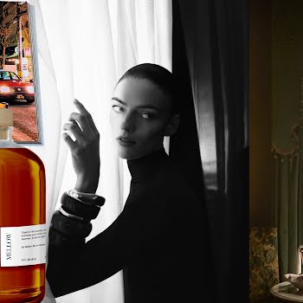
This Georgian Kinsale home that’s right on the water is on the market for €4.9 million
By Megan Burns
12th Dec 2021
12th Dec 2021
Imagine waking up to those views every day…
Built in the early 18th century, Raffeen is a spectacular home that sits in a particularly enviable location. Right on the waterfront looking across to Kinsale, it has direct access to the water, as well as a two-storey boathouse.
It’s being sold by Colum O’Sullivan, one half of the duo behind the popular Cully & Sully soup brand, who has lived there since 2013.

The home has obviously been much-loved, and is nicely decorated, while its four-metre ceilings and large windows make it feel bright throughout.
You enter the home into a period style glazed porch, which leads into a large hallway, with a decorative archway and ceiling cornicing. To the right is the drawing room, with large windows looking out to the harbour and a marble fireplace.

To the left is the kitchen and dining room. The kitchen has handmade bespoke units with marble worktops, a large island with breakfast bar, two large sash windows that look out to the harbour and two to the garden, and a decorative ceiling rose.
To the back of the house is the living room. Once the kitchen, the meat hooks hanging from the ceiling have been preserved. This room also has French doors to the garden, built-in bookshelves and a wood burning stove. There is also a utility room and cloakroom on this level.

Upstairs there are four bedrooms, one of which has an ensuite, as well as a large family bathroom. Three of the bedrooms overlook the water.
Outside, the large boathouse provides plenty of storage space, and it also has planning permission to be converted. A private floating pontoon and mooring buoy give access to the water, while a stone wall and glass panels sit between the garden and the water for safety.
There is a large patio, and the garden was landscaped in 2015, and many mature trees were planted to provide privacy.
Click through our gallery for the full tour of this house, which is on sale through Colliers Dublin.





