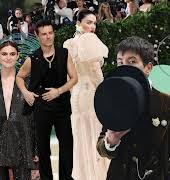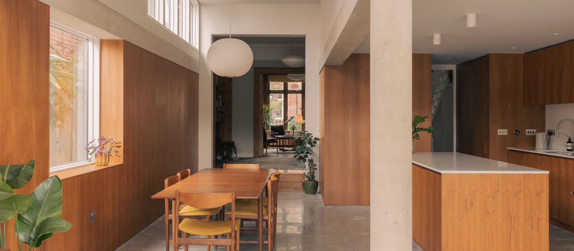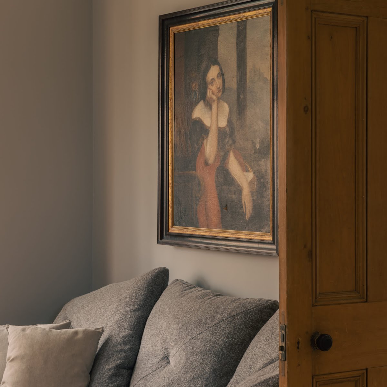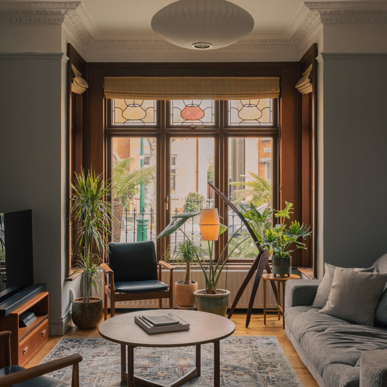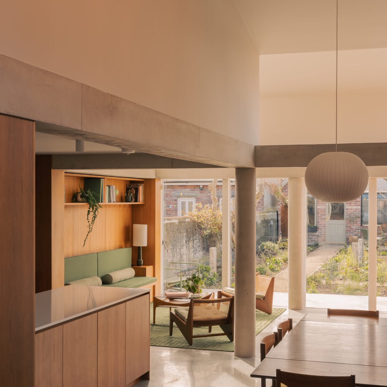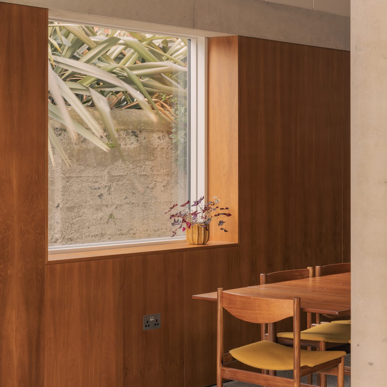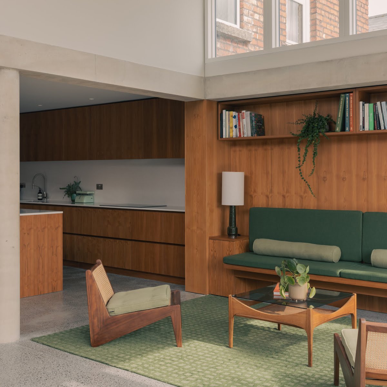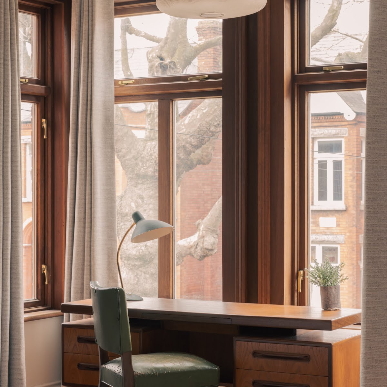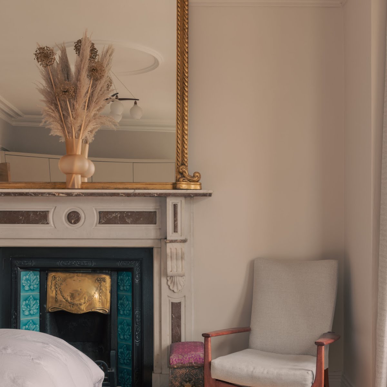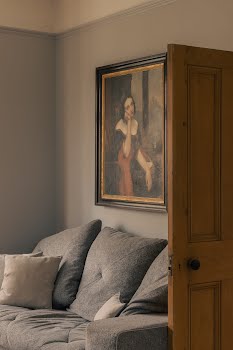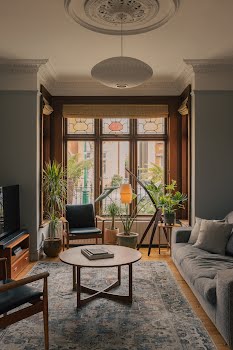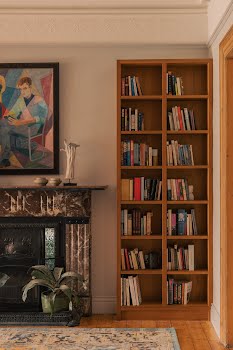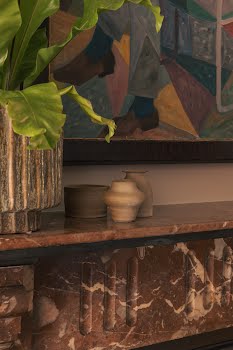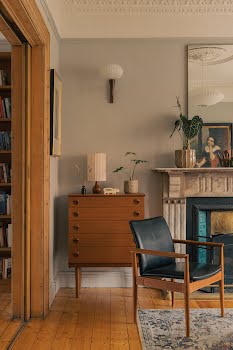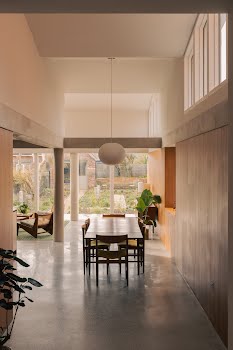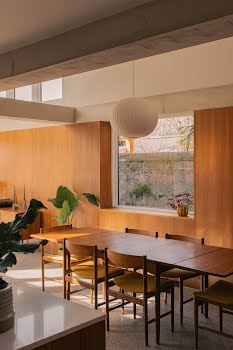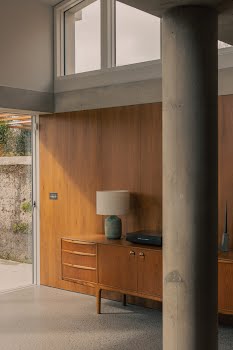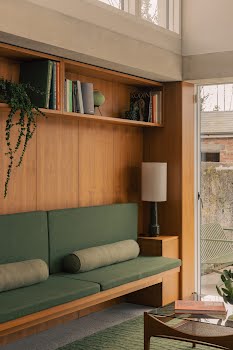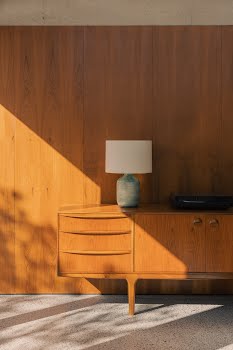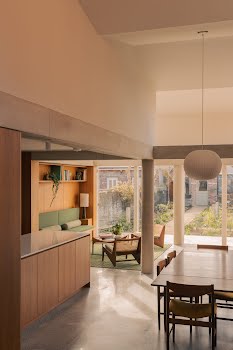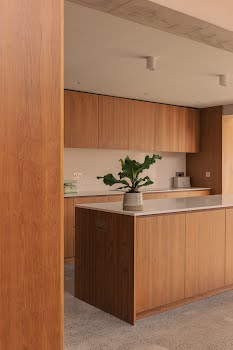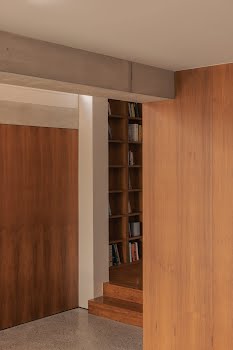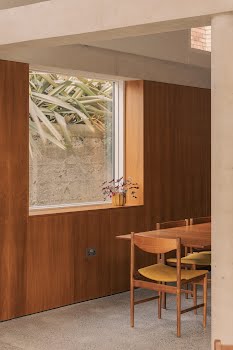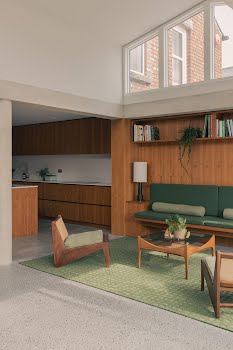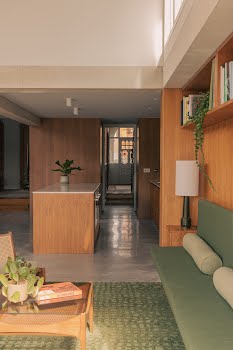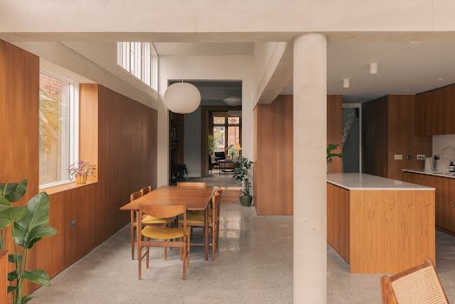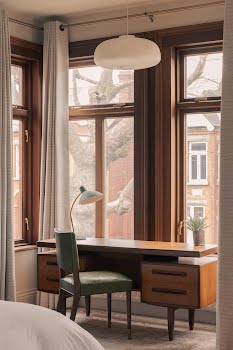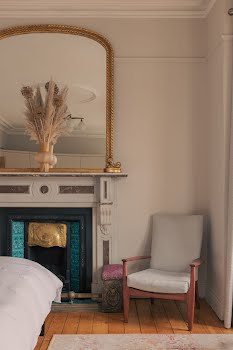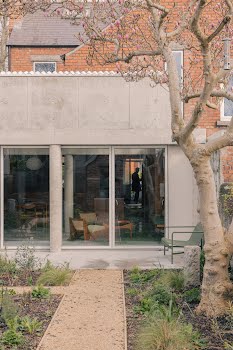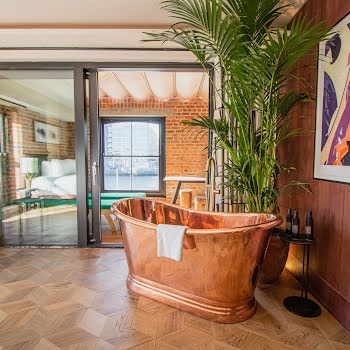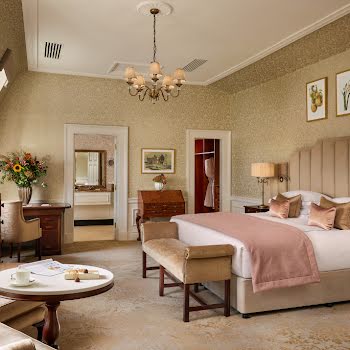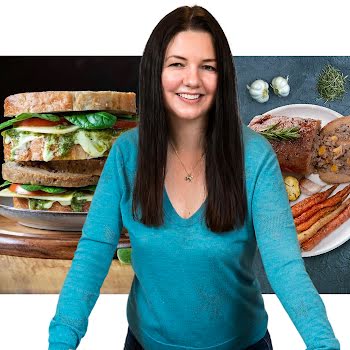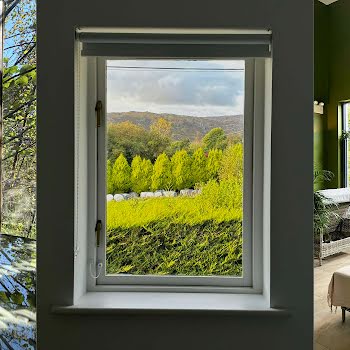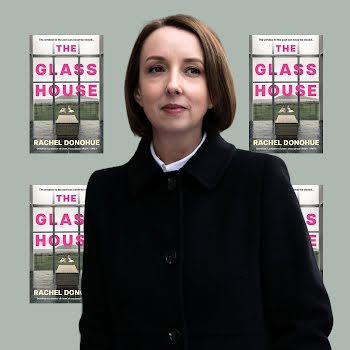
This Glasnevin redbrick home has been extended to create an open, bright space
After restoring an Alexander Strain house to its former glory, an aesthetically skilled couple enlisted an architect to bring in modernity, and light.
It wasn’t a long commute for architect Ryan W Kennihan. He lives around the corner from Luke Conlan and Gauthier Gilbert’s redbrick home in Glasnevin, and so was acutely familiar with how to sympathetically extend these elegant houses, originally built by early-20th-century builder Alexander Strain.
“They are great to work with from a number of perspectives,” Ryan says. “Aesthetically, they all have beautiful features; nice cornices, stone mantels, stained glass windows, and importantly, they have redbrick fronts and backs, so the back gardens all feel more beautiful. They are also all well built so when it comes to renovating and extending, they are predictable with few on-site surprises.”
The work happened in two phases. Luke and Gauthier carried out the initial renovation of the house, including stripping back paint from floors that were painted orange, exposing architraves thick with decades of paint, adding wardrobes to the main bedroom, reinstating wall panelling and redecorating throughout. With the original features brought back to life, the house was now in a beautiful condition, apart from the back kitchen and return, which were intended to extend.
“The house suffered from what many of these houses suffer from in their original form – a return that provided lots of useful space but also had low ceilings, small windows, and blocked light into the rear of the house,” Ryan explains. “So the project, as with all terraced houses, was to create spaces with a sense of generosity and full of light.”
Today, light floods the planning-exempt extension thanks to glazing by Novus Windows, fulfilling the client’s brief to open the back of the house to light, height and the garden. “First and foremost, for me, was to find ways to capture the light across the day to animate the house and bring moments of unexpected beauty,” explains Ryan.
“The garden here faces south, which is a great start, but the single big south-facing slider can be a bit dull so we decided to set the extension back from the side boundaries so that we could have these large clerestory windows that catch the light from the east and west as well.”
As a result, shadows and shade are in constant flux. “The feeling of the room, its colour and shadows are heightened and animated across the day, so it is always a joy and discovery to enter the new rooms.”
The rooms themselves have a beautiful combination of materials. “Luke and Gauthier have a very thoughtful aesthetic sense and interest in mid-century and modern furniture, and so came to me with a desire for the spaces to be made in concrete and wood,” Ryan says. “It was a dream brief, in that regard.”
In the design process, several timber options including walnut, stained oak, mahogany and iroko were considered, but the clients were keen on teak due to their existing mid-century furniture pieces. Stuart Malcolm from SM Wood Design, who Luke and Gauthier had worked with on their previous home and who had made their wardrobes here, was enlisted.
“He is very knowledgeable and importantly, has a sustainable source for teak-veneered boards. Once we had a sample of these we knew it was the perfect choice for the project,” Ryan says. “Stuart was great to work with. We had a number of tricky details that needed to be achieved as well as some very tight tolerances for the panelling. He worked closely with us to figure out creative solutions to every detail.”
Luke and Gauthier also brought their aesthetic skills to the project, working with Ryan on lighting built-ins, selecting all the soft furnishings themselves and bringing select mid-century pieces out of storage. In the living room sits an early prototype lamp of their own design. The pair have developed their own lighting brand, House Five, which combines rice paper lanterns made by Gauthier in his home office, and curved hardwood bases made by Luke in a small brick workshop Gauthier built in the garden.
The couple say it “feels fantastic” to live here. “We feel incredibly lucky to be able to live in a house like this and to have gone through the process of restoring it back to its original splendour,” Luke says.
“We both have a real feeling of connection to the Alexander Strain-built houses in the area,” adds Gauthier. “To be able to introduce certain elements or aspects of our own style, like mid-century design and brutalist concrete, into a building like this gives us immense satisfaction. We felt an enormous sense of responsibility when taking on this project to protect the period features and the original feel of the house that was first built.”
Throughout the days and the seasons, the extension’s elegant wood joinery and changing light play off each other. We witnessed a glimpse during a sunny morning visit. “Every time I visit, the quality of light feels vibrant and alive,” says Ryan. “The joinery surely enhances this quality as its darker tones make the brightness of the light more present. We need the shadows to appreciate the light.”
Photography: Shantanu Starick




