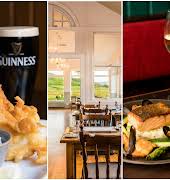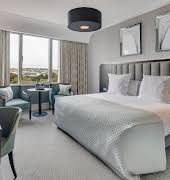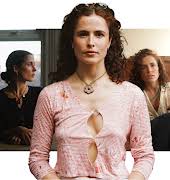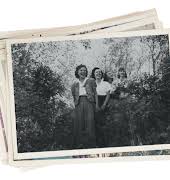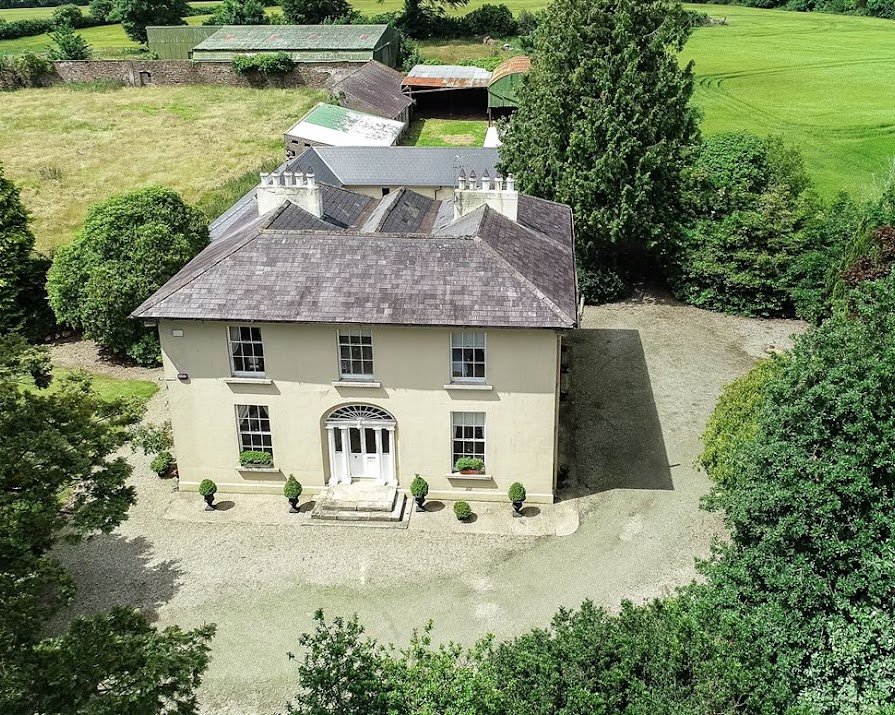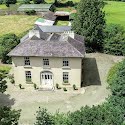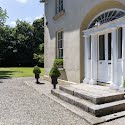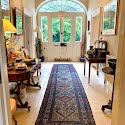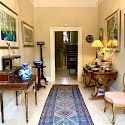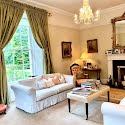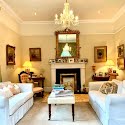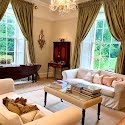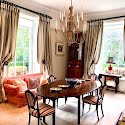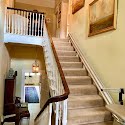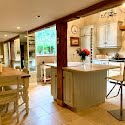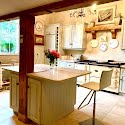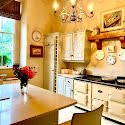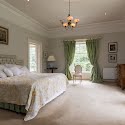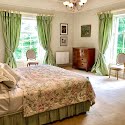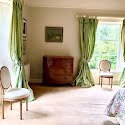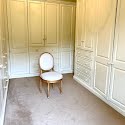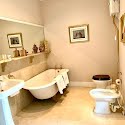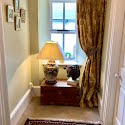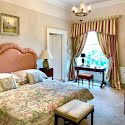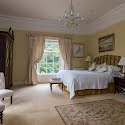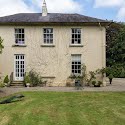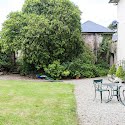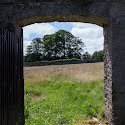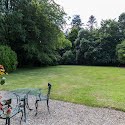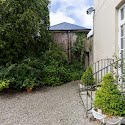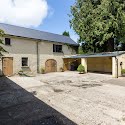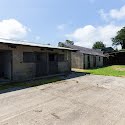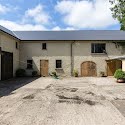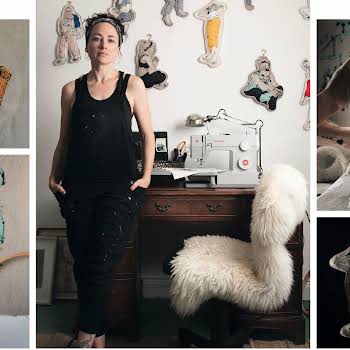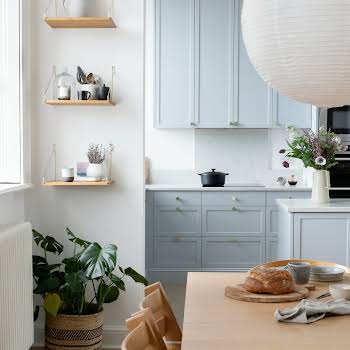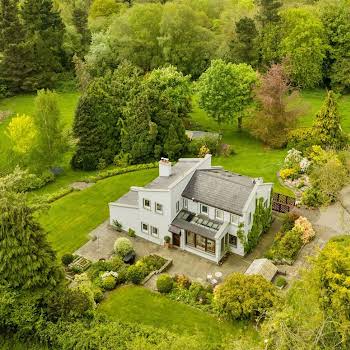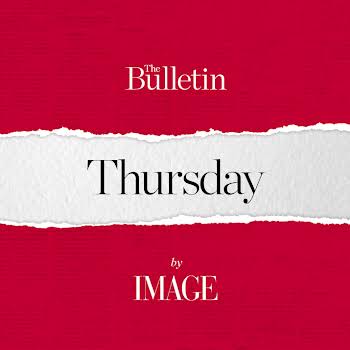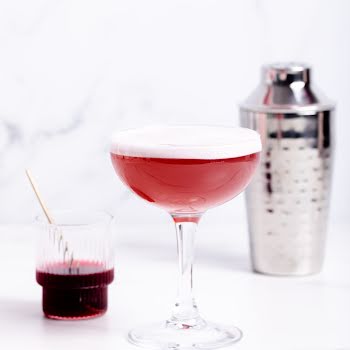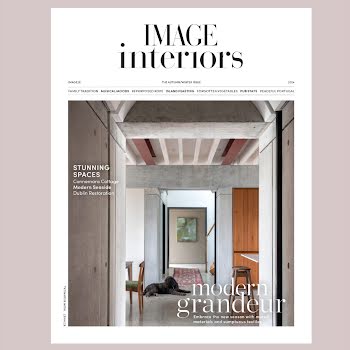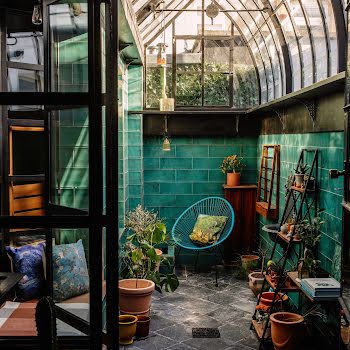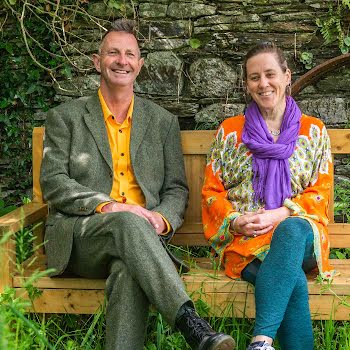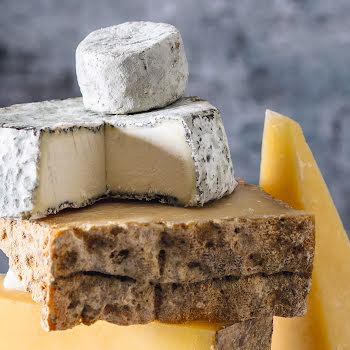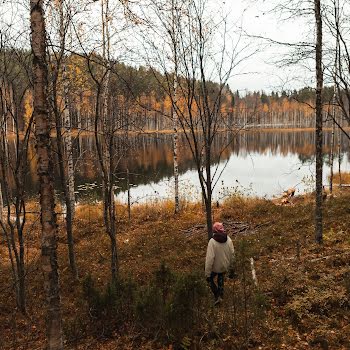By Lauren Heskin
09th Dec 2020
09th Dec 2020
Live out your Jane Austen dreams this gorgeous Georgian home outside of Enniscorthy, currently for sale for €890,000.
Known as Monfin House, the building dates from 1823 and span approximately 302 square metres of high ceiling, grand proportions and plenty of original features.
The drive sweeps round to the house door, where stone steps guide you into the entrance hall with its gorgeous French doors. The house has been sympathetically refurbished, but maintains much of its original charm, thanks to a muted palette and an emphasis on the original architecture.

Off to the left id the drawing-room with nearly floor-to-ceiling windows overlooking the very private walled garden. A white carved marble fireplace sits at one end and the proportions of the room make it the perfect balance between cosy nights in and large gatherings.
The dining room, located on the other side of the main hall, is a mirror image layout of the drawing-room and overlooked the driveway.

Through the inner hall, a small snug opens onto the garden through double doors, as well as another, smaller living room, an office and a shower room located to the rear. At the centre, a grand staircase leads to the upper floors and to the other side is a spacious country kitchen.

The muted hues continue here with a cream oil-fired Aga surrounded by cream quaker kitchen units, a double Belfast sink and Corian worktops. The ceiling height is split here, with the kitchen area getting the full breadth of the Georgian proportions, while the more casual dining area is cosier, with a lower ceiling that caters to a first-floor return. There’s also a large utility with its own door onto the rear courtyard.
On the first-floor return are two of the smaller bedrooms, as well as a bathroom and a large linen closet. Further up on the first floor are three more bedrooms.
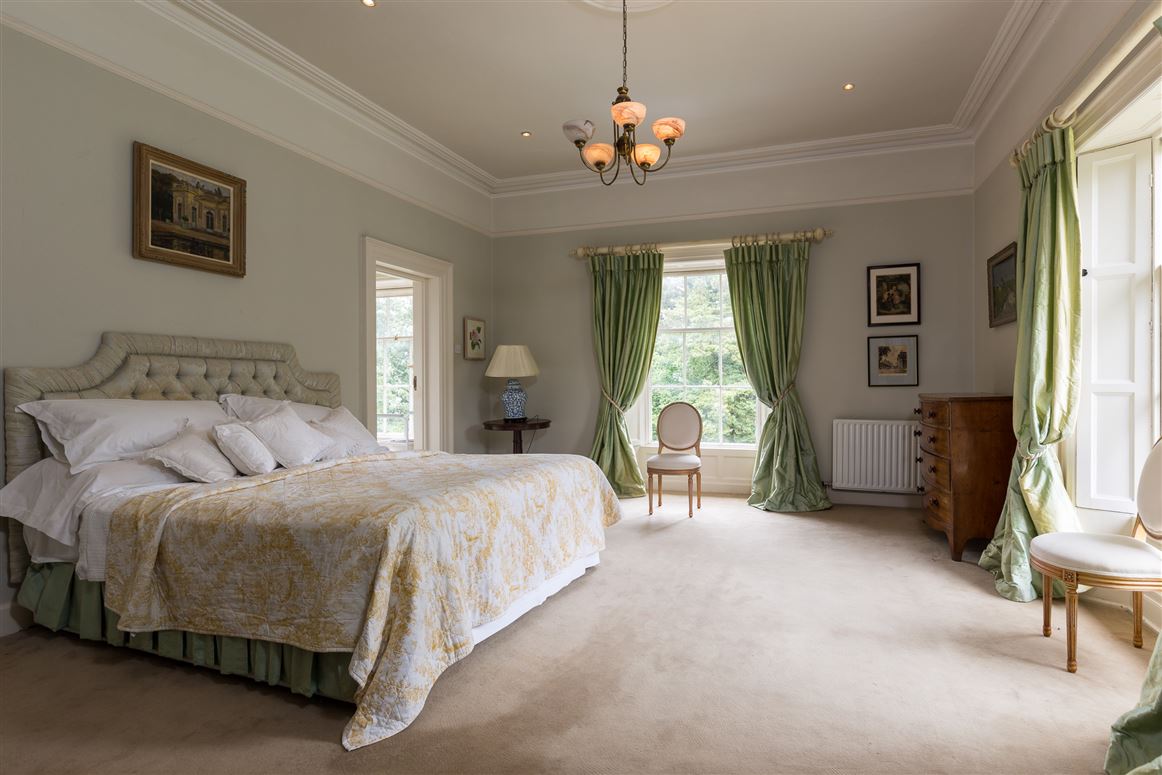
The main bedroom runs the full width of the house with a spacious bedroom, large dressing room and not one but two ensuites, one with a bathtub. This allows you to return the palatial dressing room to an ensuite bedroom should you wish. The other two bedrooms are also ensuite, and equally sizeable.
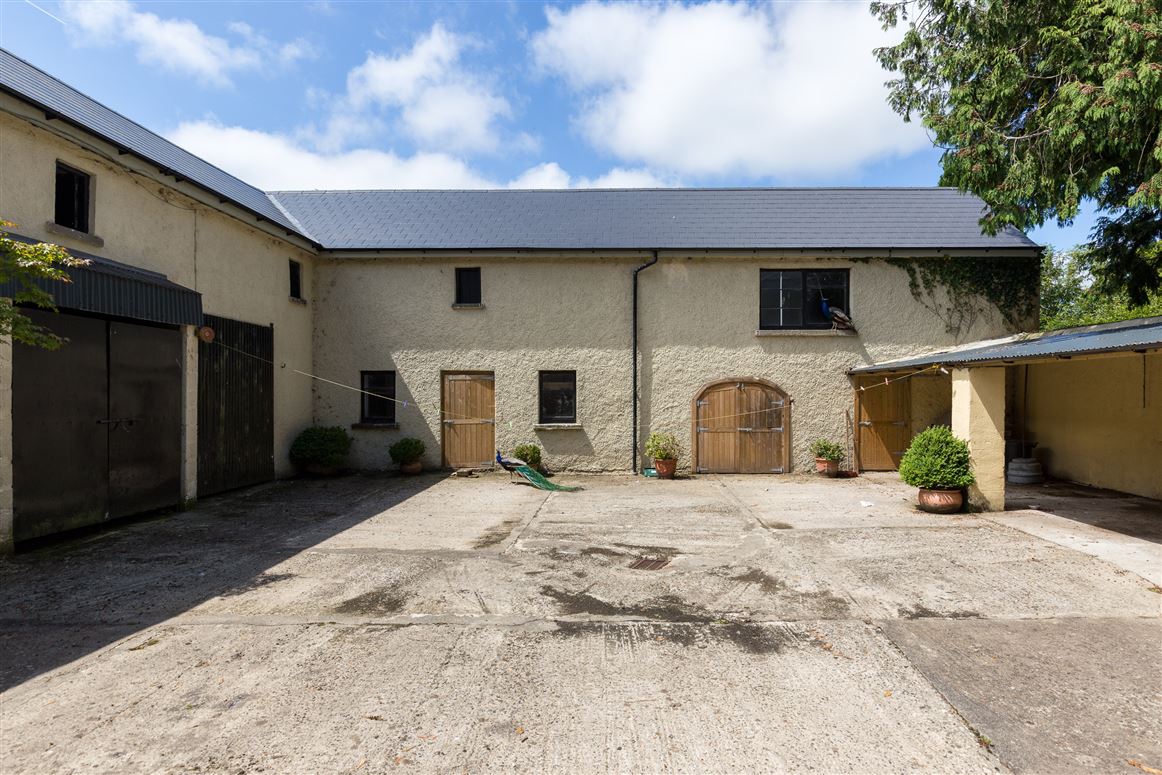
A courtyard, located to the rear of the property is a great addition to the house. All the outhouses have been recently reroofed and include stable. It can also be converted into more residential space if needed.
Imagery courtesy of Warren Estate Gorey via MyHome.ie
Read more: From natural tones and textures to a minimalist masterpiece: Find your perfect kitchen style
Read more: This renovated Dun Laoghaire home is on the market for €2.45 million
Read more: This Victorian Dun Laoghaire home is on the market for €1.595 million

