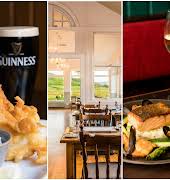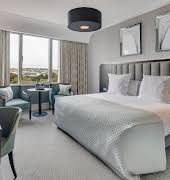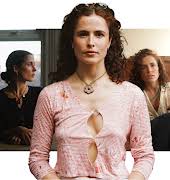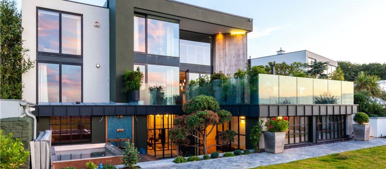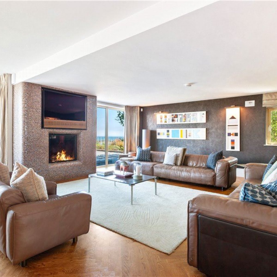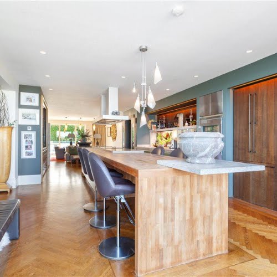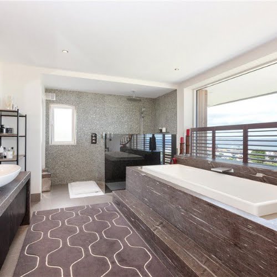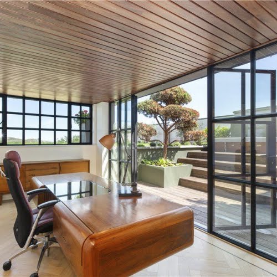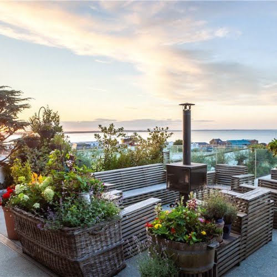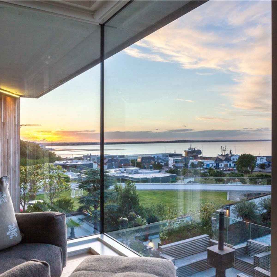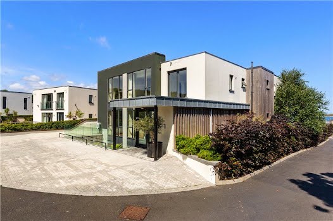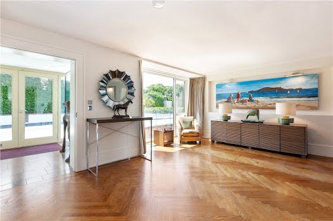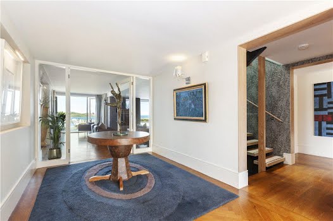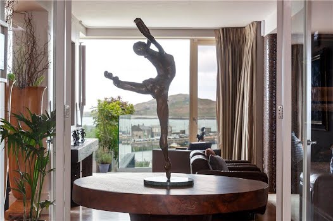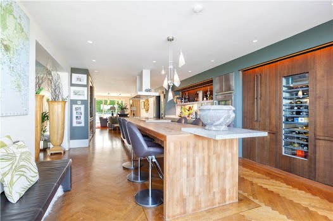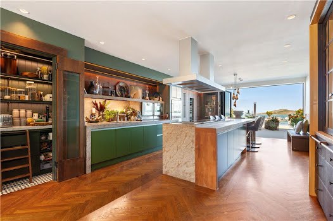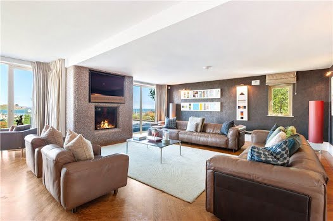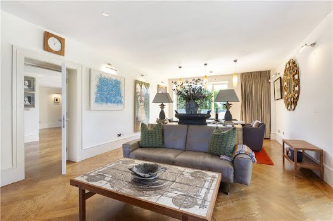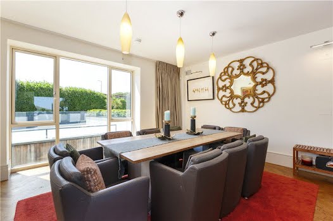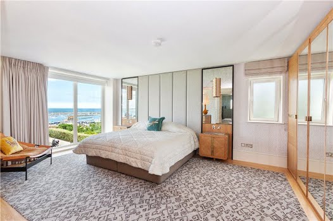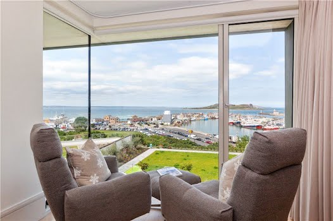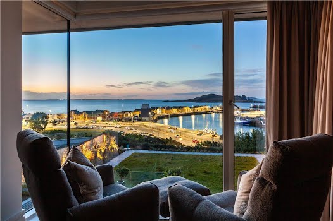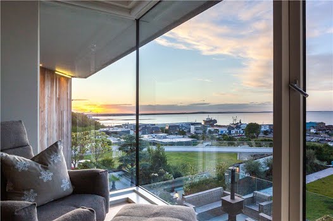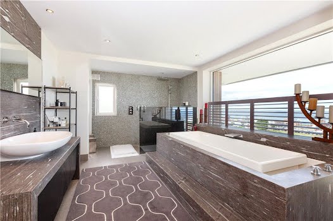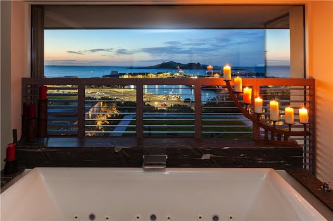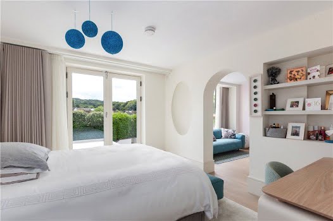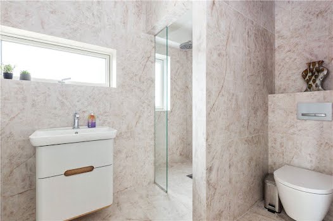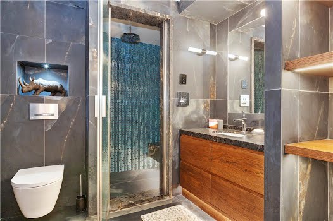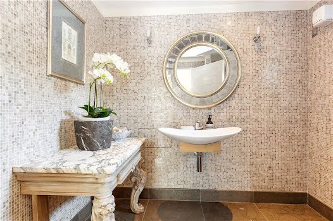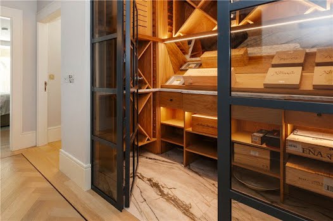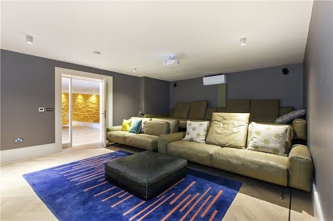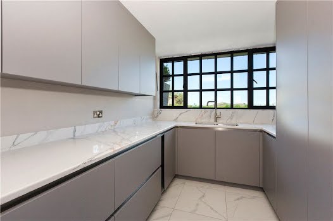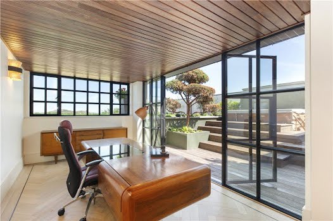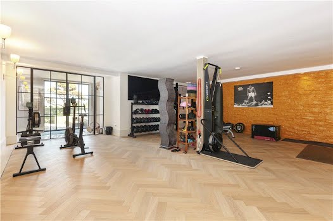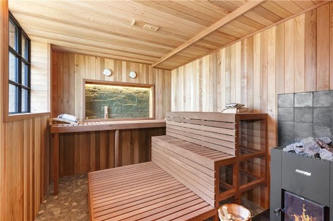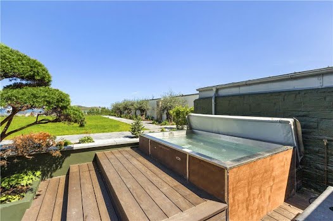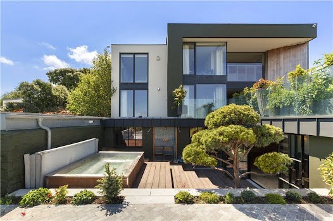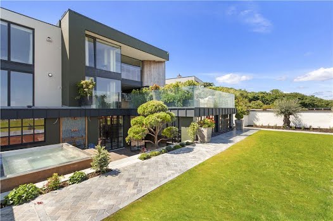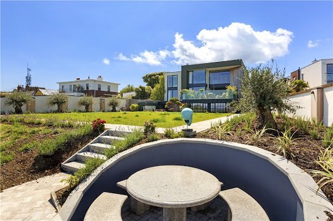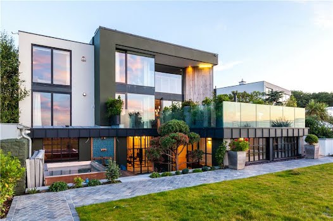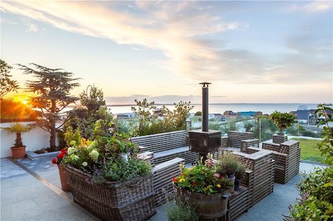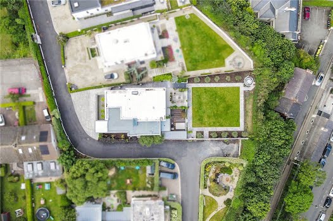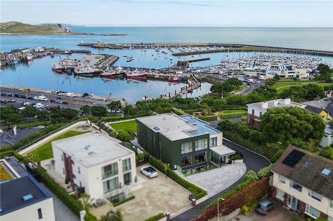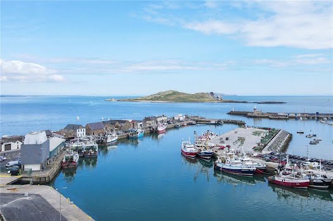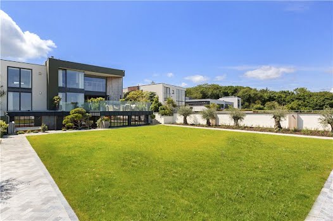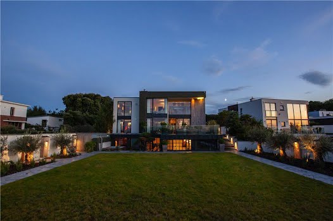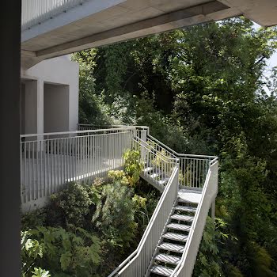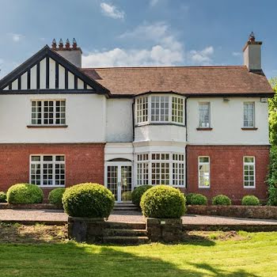Located on Dunbo Hill in Co. Dublin, you’ll find this magnificent home in Thulla, a small enclave of exclusive properties in the heart of Howth Village.
Spanning over 7,000 sqft, the property is laid out over three floors with the accommodation comprising a porch, entrance hall, kitchen/dining room, living room, study, a cinema room, fully equipped home gym, a Norwegian sauna, a luxurious home office, three dressing rooms, a utility room, five bedrooms and six bathrooms.
Inside, the decor is sophisticated and modern with an abundance of natural light. Designed to make the most of the breathtaking views, glass features heavily throughout.
Solid herringbone oak hardwood floor has been fitted throughout the bright, spacious, entrance hallway which leads into the reception rooms beyond. The open plan kitchen/dining room runs the full length of the property and features a six metre long island unit as the focal point with a marble countertop and teak breakfast bar. Highlights include integrated Gaggenau appliances, an air conditioned larder, a full height wine fridge and bespoke units.
A beautiful, back lit ‘Crittal’ glass display cabinet marks the transition over into the dining room where there is plenty of space to entertain friends and family. Three large glass panel, concertina doors draw back to connect this space to the large patio/terrace area, ideal for al fresco dining. The living room is equally impressive with two floor-to-ceiling picture windows on either side of a feature gas fire, Bang and Olufsen TV inset and a curved, tiled fire surround.
At the ground floor level, there are two bedroom suites complete with luxurious ensuite bathrooms fully tiled with rainfall and steam-room showers in both. Each room also features sliding doors with direct access to a private south-facing terrace. This level also features a beautiful wine cellar, crafted from solid white oak and marble, backlit and plumbed behind Crittal doors.
Double doors open out to a spectacular home gym boasting a Norwegian sauna, an outdoor shower, an ice bath, steam rooms and a stainless-steel hot tub on the deck overlooking Ireland’s Eye.
On the other side of the hall is a study, beside which there is a large fully fitted cinema room complete with multi-tiered sofa beds. A utility and storage room complete the ground floor accommodation.
On the first floor, there are three more bedrooms and a laundry closet. Two of the bedrooms are double rooms—both ensuite—with walk-in wardrobes and a designated study space. The main bedroom suite boasts its own dressing room with a bespoke, cushioned wardrobe and vanity unit with a glass display case for jewellery along with a his and hers walk-in wardrobe. The bath has an overflow which creates an infinity pool effect with a separate double shower from where you can enjoy the incredible views.
The bedroom itself has a split level layout where you step down to the bedroom. There is additional wardrobe space here and the bed is perfectly positioned to capitalise on the view of the harbour while still boasting complete privacy.
Conveniently situated near Howth Village, the property is well-located with myriad amenities in the vicinity. Accessed via electric gates, the property is both private and secure. There is ample secure parking for four to five cars. Overlooking the west pier of the harbour, there is a private rear garden trimmed by a herringbone limestone path and flanked by mature olive trees.
Currently on the market for €5,500,000, viewings can be organised through Lisney Sotheby’s International Realty Dublin North. In the meantime, take a tour of this exceptional Howth home in our gallery below.

