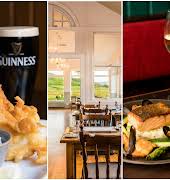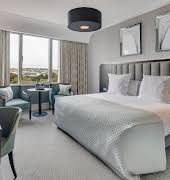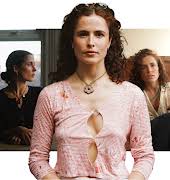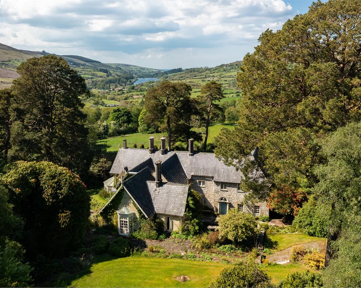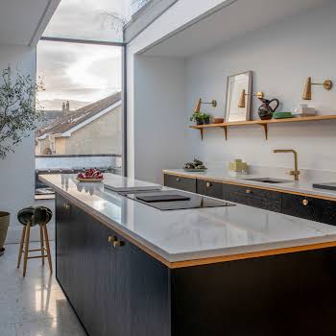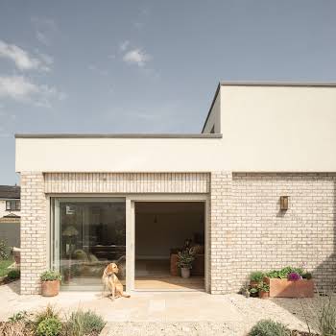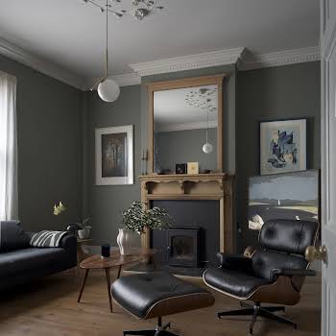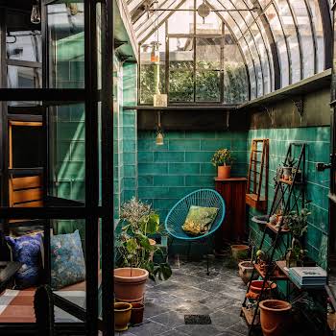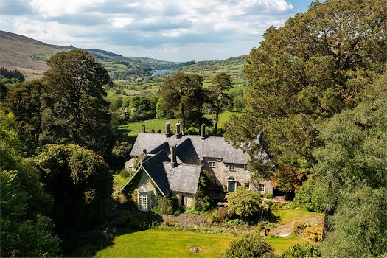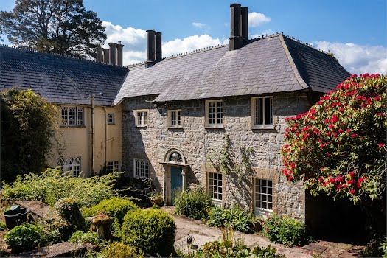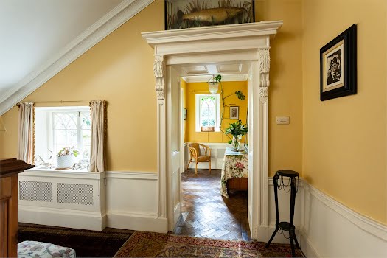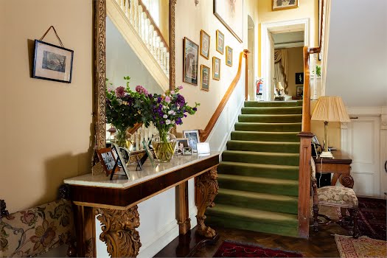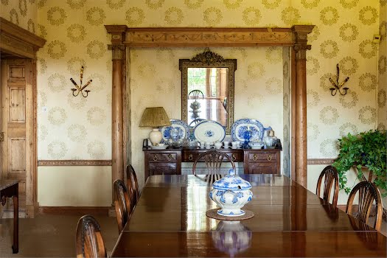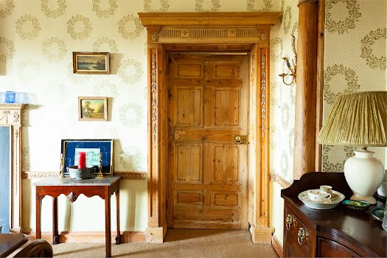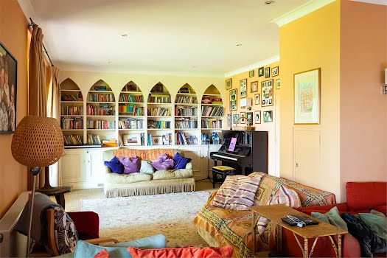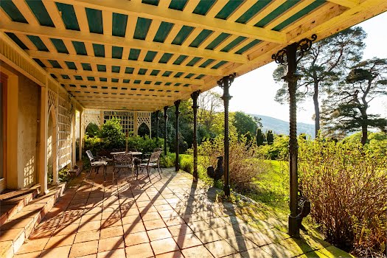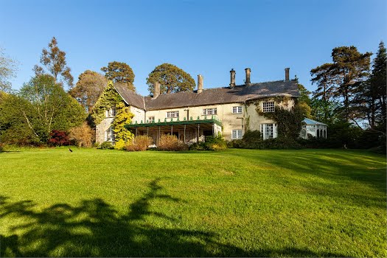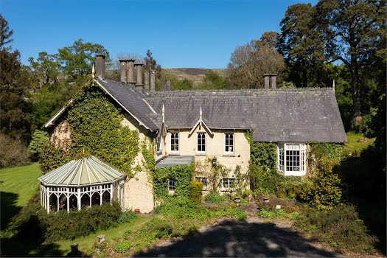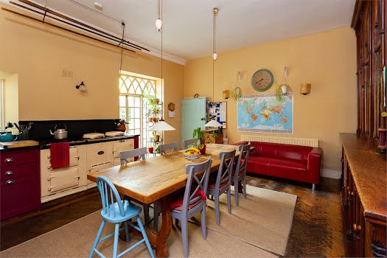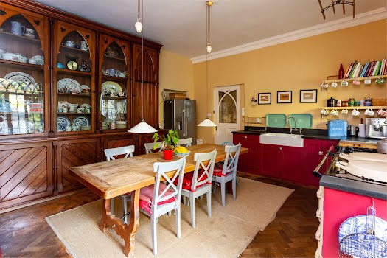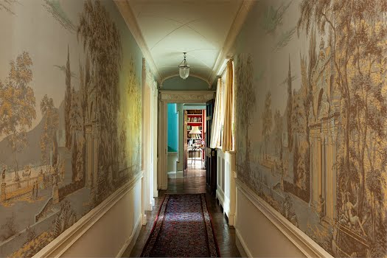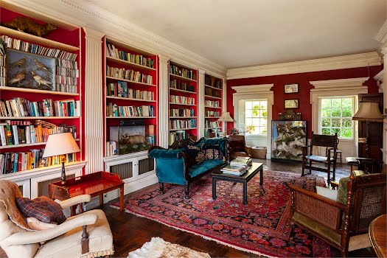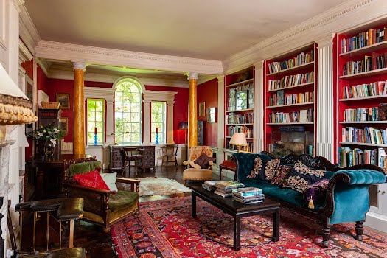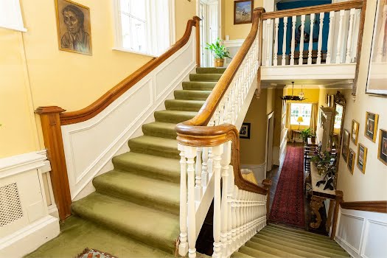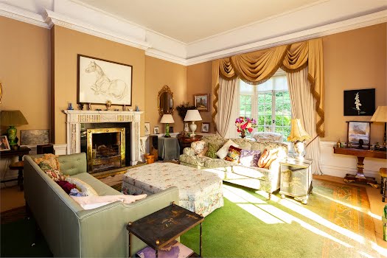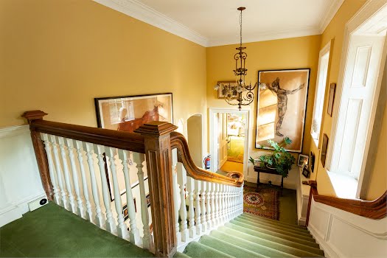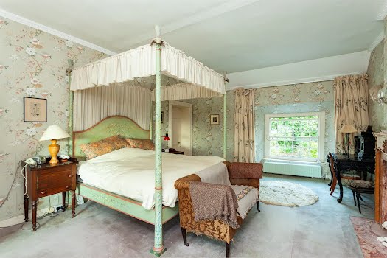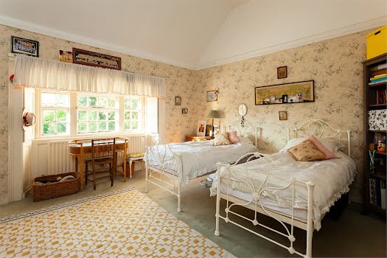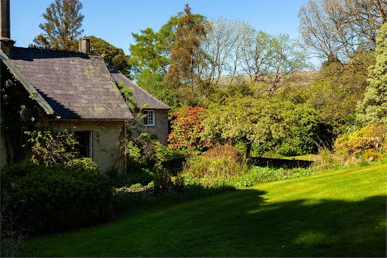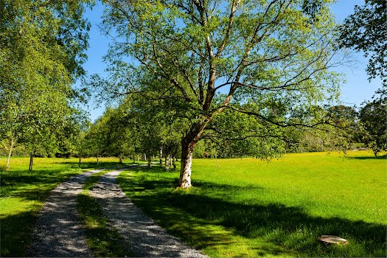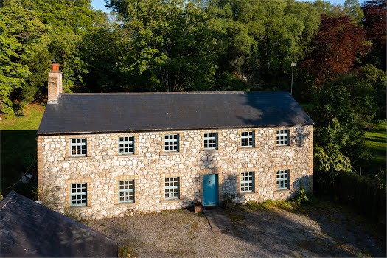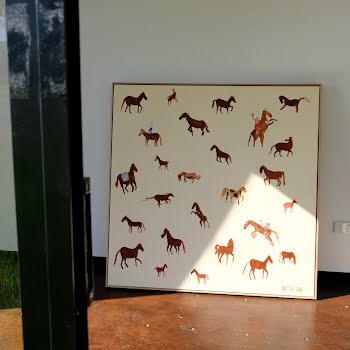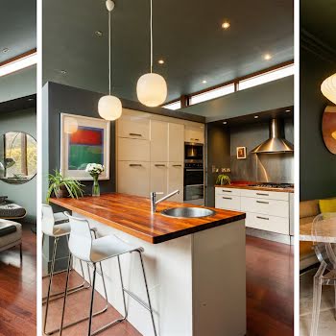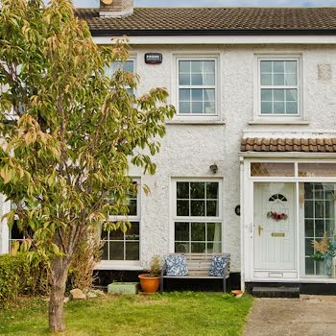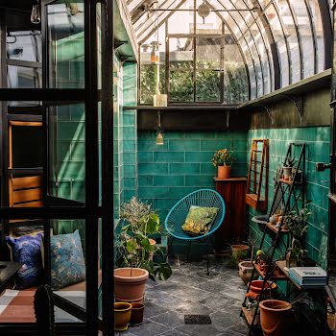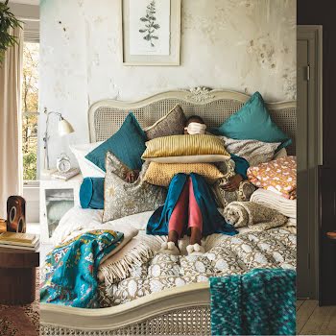This incredible period house in the Dublin Mountains is on the market for €4.25 million
By Lauren Heskin
07th Jul 2022
07th Jul 2022
Including incredible views, a swimming pool and simply stunning interiors, there really isn’t another home on the market quite like Glenasmole Lodge.
It’s not very often you see a home like this on the market. In fact, in my year of professional (and prior to that, amateur) house snooping, I don’t think I’ve ever seen a house like Glenasmole Lodge in Ireland before.
Boosting all the incredibly grand period features you would expect to find in the Georgian country houses but it a relatively manageable size – it’s 511 square metres – it would make for the most glorious family home in the country.
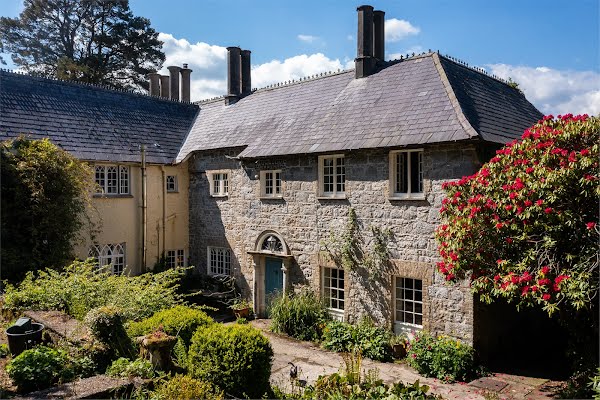
Advertisement
Located at the end of a meandering tree-lined avenue, Glensmole Lodge was built in 1792 by George Grierson, whose family were the king’s printers in Ireland. The high-gabled windows and spectacular views of the Glenasmole reservoir capture you the moment you come around the corner to this unique Irish home. Set amongst 220 acres of grass paddocks and gently sloping hills, the house is nestled into landscaped gardens and surrounded by mature trees.
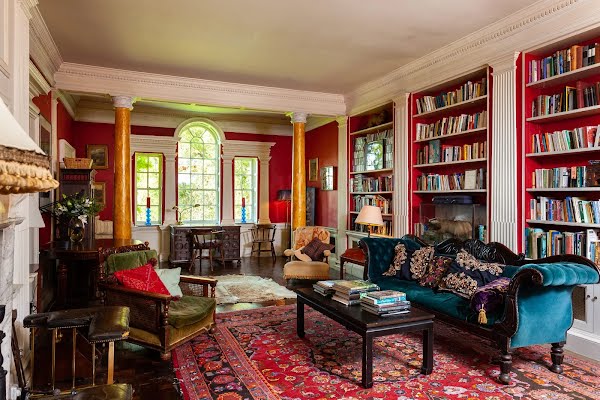
Inside, the ground floor is divided between three reception rooms, all of which back onto the westerly facing garden, and a kitchen in the rear wing. Off a brightly lit corridor is a grand dining room, featuring gesso-embossed pine woodwork and an adjoining conservatory. Next to it is a comfortable family room, while at the other end of the house is a grand, 32-foot-long library, featuring classical pillars, pilasters panels and of course, ample bookshelves. This room runs the full depth of the house with windows looking both west onto the garden and east onto the front entrance.
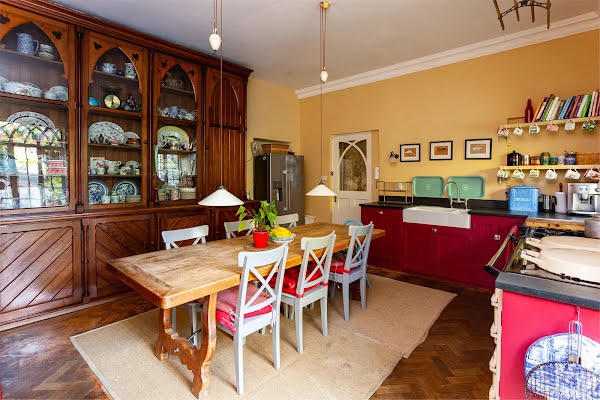
In the north-south wing is the kitchen, kept in a simple country style with a magnificent timber pantry built in the Gothic style to replicate the arched windows and doors. Otherwise, it’s a simple and functional kitchen with a large stove at its centre and French doors leading to the outdoors.
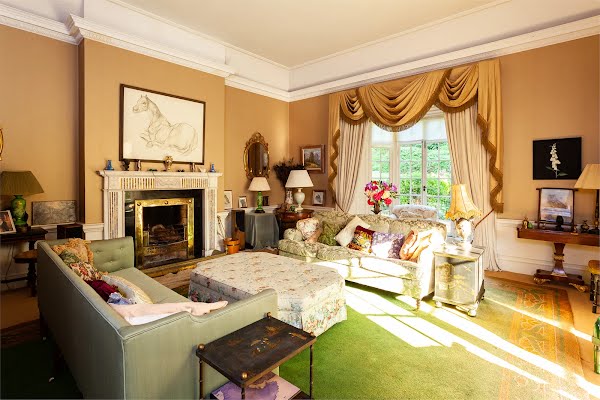
Advertisement
Located above the kitchen on the ground floor return is the high-ceilinged drawing room and an inviting study. Grander than the family room and ideal for entertaining, the drawing room boasts two exquisite bay windows and a marble mantel that was salvaged from a house on Dublin’s Harcourt Street.
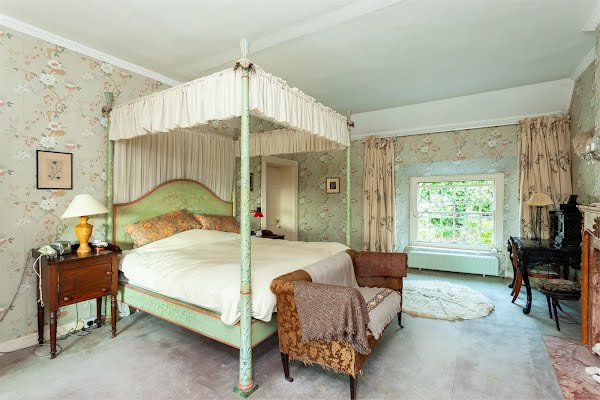
Upstairs are five substantial bedrooms that are all ensuite with either a bath or a shower. Each is decorated in a period style but individual to each room. The principal bedroom is dual aspect, overlooking the gardens west and east. It also includes a large dressing room.
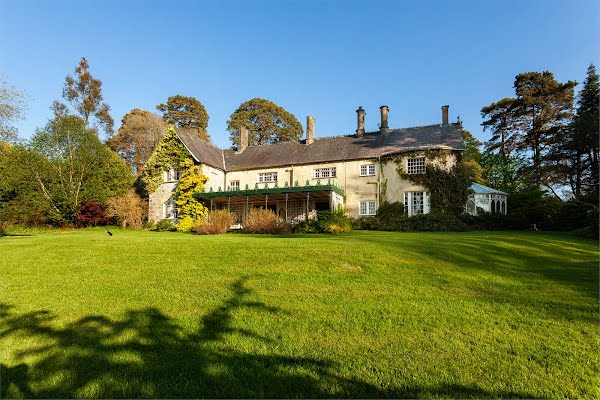
Outside, a sheltered terrace gives access to the very private gardens and extensive grounds. As well as the main house, there’s also farm buildings, stables, a tennis court and swimming pool. Plus, there’s also Bellhouse, a contemporary two-storey building that gives you an extra 213 square metres of space to play with.
On the market for the cool €4.25 million with Christie’s, it might be time to play the EuroMillions…
Advertisement
Take a full tour of the house, below.

