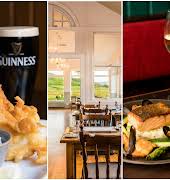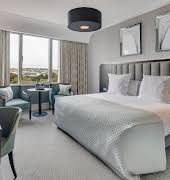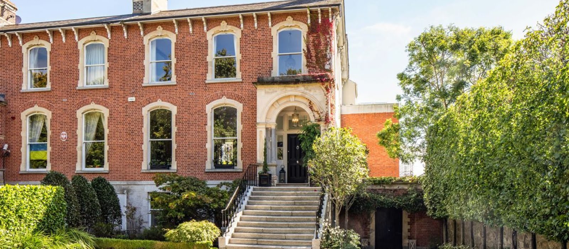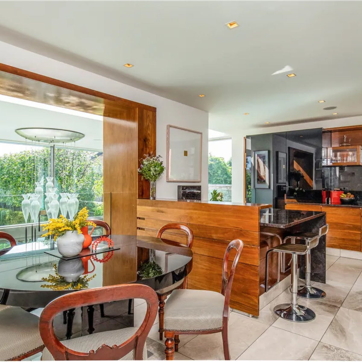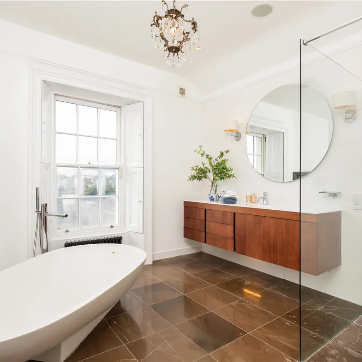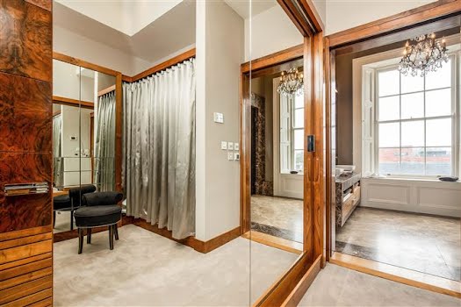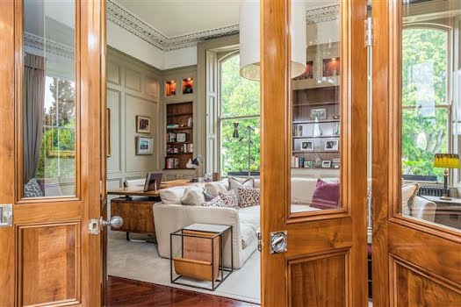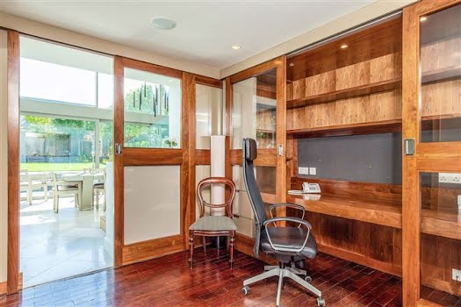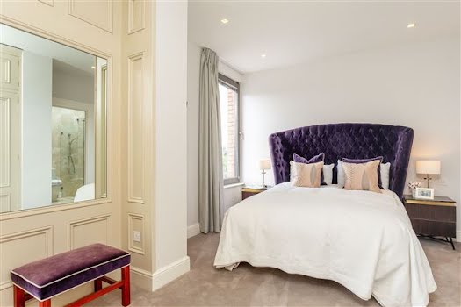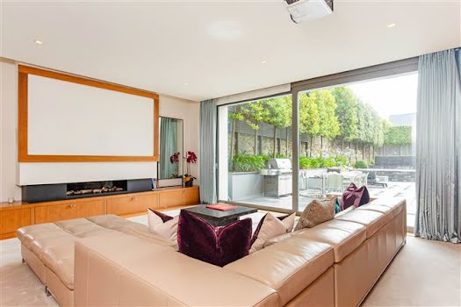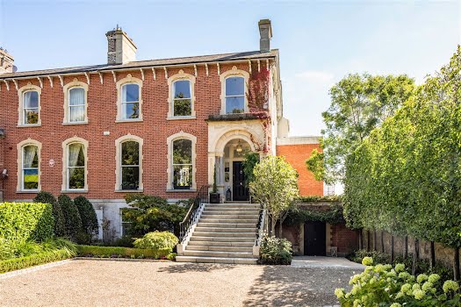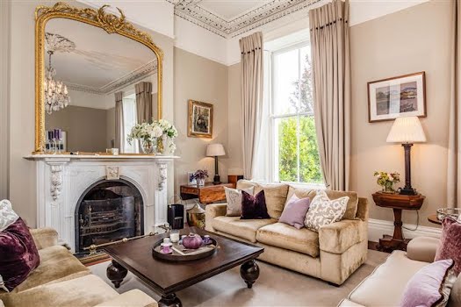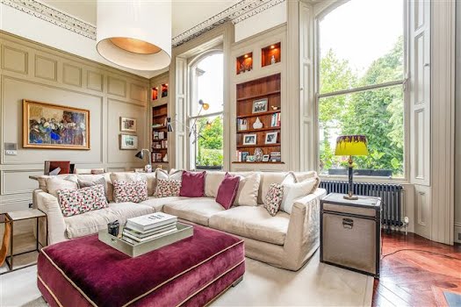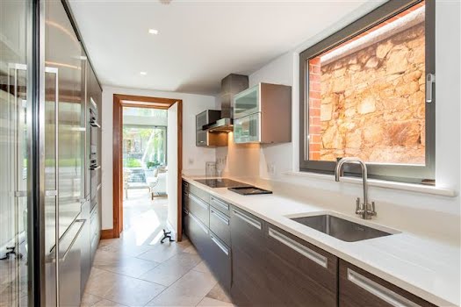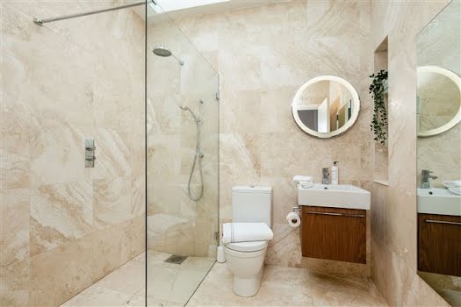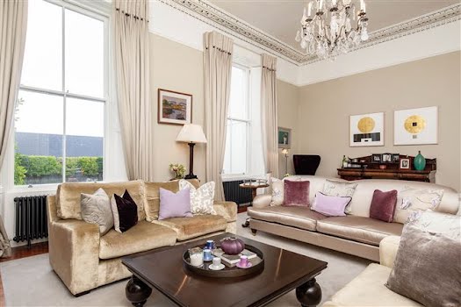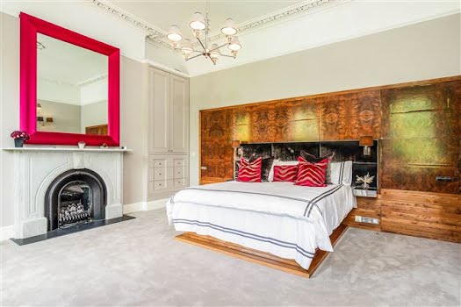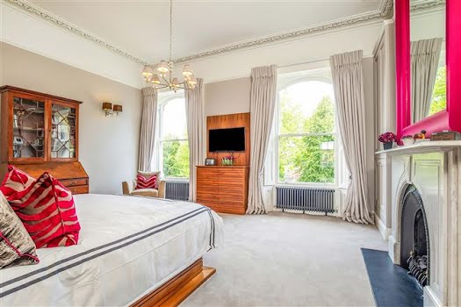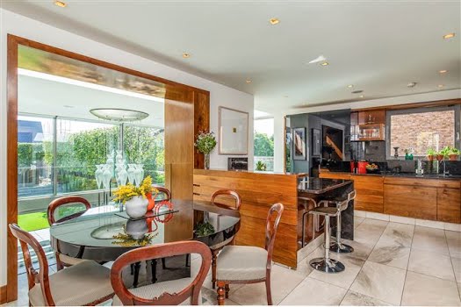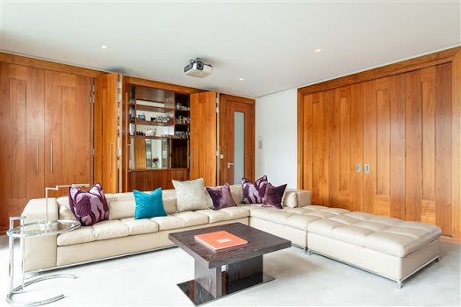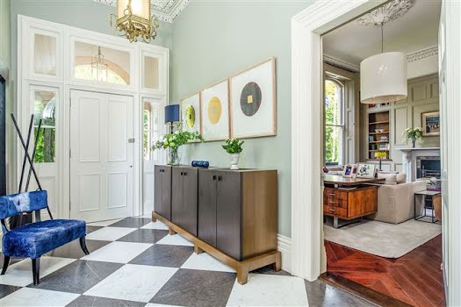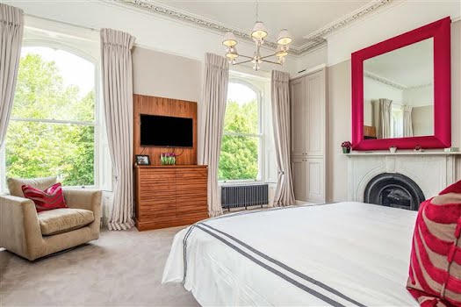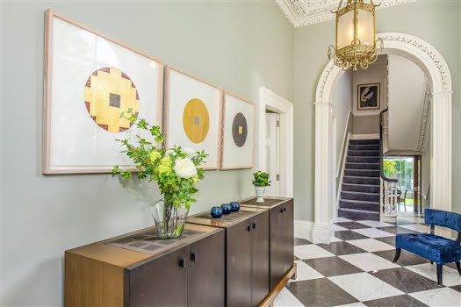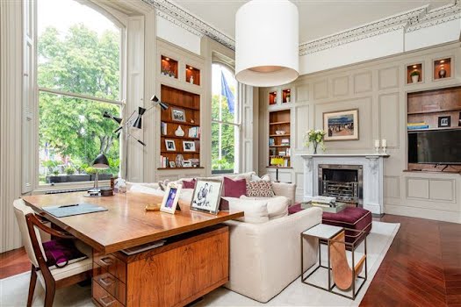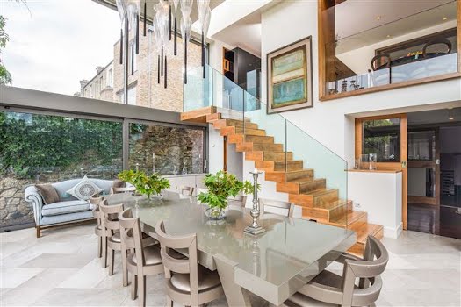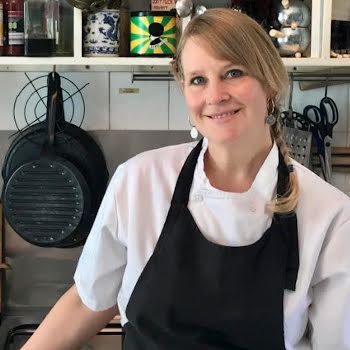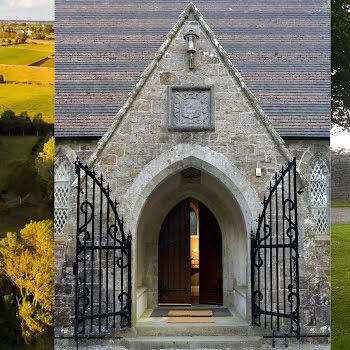This ivy-adorned red brick on Ailesbury Road is on the market for €12 million
Located in the heart of Ballsbridge on Ailesbury Road, one of Dublin’s most affluent residential areas and home to an abundance of embassies and embassy residences, this property comes to market in exceptional condition.
An elegant two-storey over basement property, 7 Ailesbury Road was beautifully refurbished and dramatically extended by current owners with thanks to a design from AOF Architects and input from Dublin City Council’s conservation office. Configured to work as both a family space and an area in which to entertain guests, many of the original period features were restored – including cornicing, coving, ceiling roses and original fireplaces – complemented by more modern additions ranging from a dining room extension to a sheltered courtyard and luxurious natural swimming pool.
Comprising approximately 5,092 sq ft/ 473 sq m, the property spans three full and four half storeys. The sandstone and granite columned portico which opens into the entrance hall is unique to number 7 and its adjoining neighbour, number 5.

To the front of the house, is the formal reception room – reimagined as a study and family room to ensure it’s conducive to everyday life. Standout features include wall panelling and floor-to-ceiling cabinetry with a gas fire now sitting in the original fireplace. The flooring is chevron parquet in cherry wood, the same material used in the inset shelving dotted throughout the room.
Custom-made folding doors lead into the second, more traditional reception room, overlooking the Digby Brady-designed garden behind.
The first kitchen is located to the rear of the property with a view out to the expansive double-height dining area beyond. A standout feature in its own right, the space boasts custom cabinetry, dark granite worktops and a black AGA. A dining table sits neatly to one side with additional seating at an adjacent breakfast nook.
Steps lead down to the bright and airy dining room below where light floods in by way of double-height windows. Specially constructed large format sliding panes open onto the garden and terrace, making it the perfect space for al fresco dining.
Access at garden level is through a sheltered courtyard that leads into the lower hall. Storage at this level is cleverly disguised, hiding everyday items such as coats and shoes in elegant custom cabinets, along with the entrance to the second kitchen and utility room.
The main family room/cinema room can be found under the formal drawing room and has been fitted with a hidden bar, projector and screen. One of the five bedrooms, currently being used as a home gym, can be found to the front while a full bathroom with sauna is located beside this room.
On the first floor is a large bedroom suite with bathroom, built-in wardrobes and desk. Two further double bedrooms can be found on the next floor, one front and one rear, both with built-in wardrobes and desks.
The master bedroom completes the accommodation at this level. The decor is warm and inviting with walnut wall finishings disguising doors that lead into a walk-in dressing room. The ensuite bathroom has a steam shower, enclosed WC and large vanity unit with double sink.
Another bathroom can be found at the top of the house with a large freestanding bath, shower and vanity along with a gas fireplace for warmth.
Externally, the original garden level and rear layout have been significantly remodelled with the south-facing garden affording homeowners incredible privacy. The main feature of this outside space is the striking natural infinity swimming pool, which mimics the mechanics of a river or stream using a biological filter, plant life and pump.
Standing tall on Ailesbury Road, this property is in prime location with access to excellent schools, services, transport links and amenities in the vicinity.
Currently on the market for a cool €12,000,000, viewing of this incredible property is by appointment only and can be organised through Bergins Valuers & Estate Agents Ltd. You can take a virtual tour of number 7 Ailesbury Road in our gallery below.

