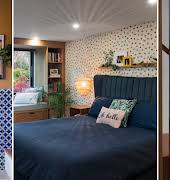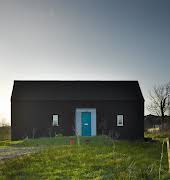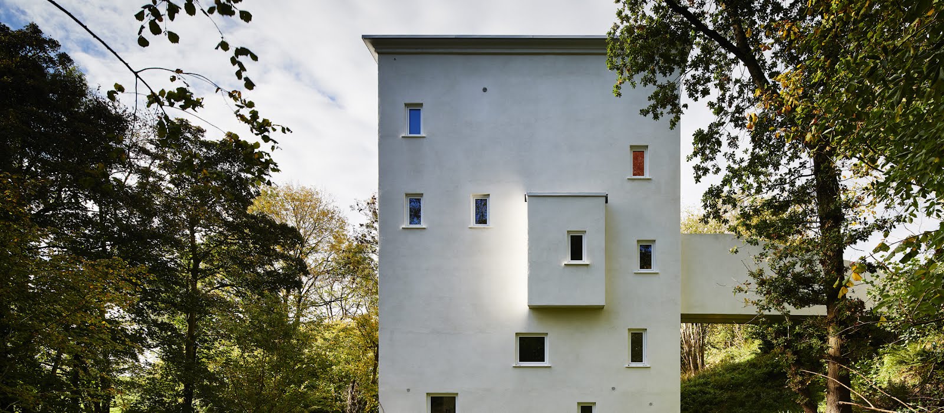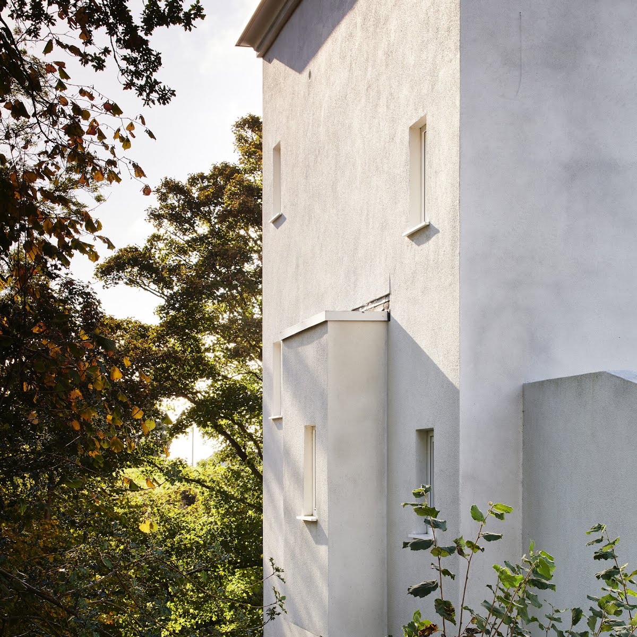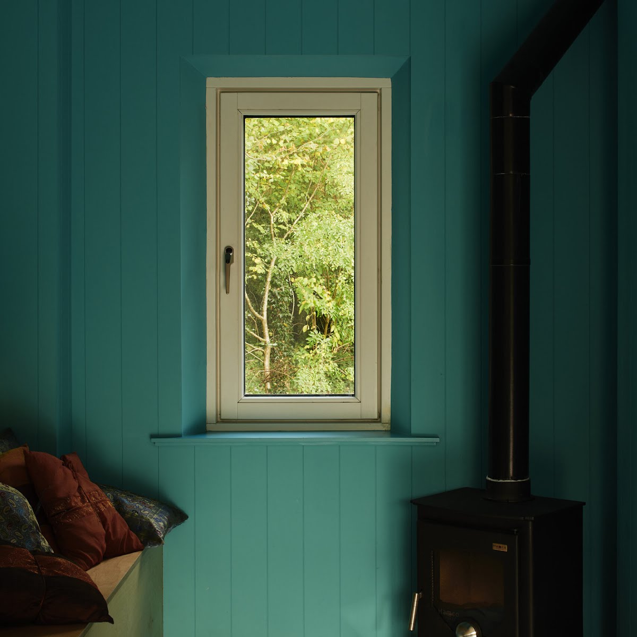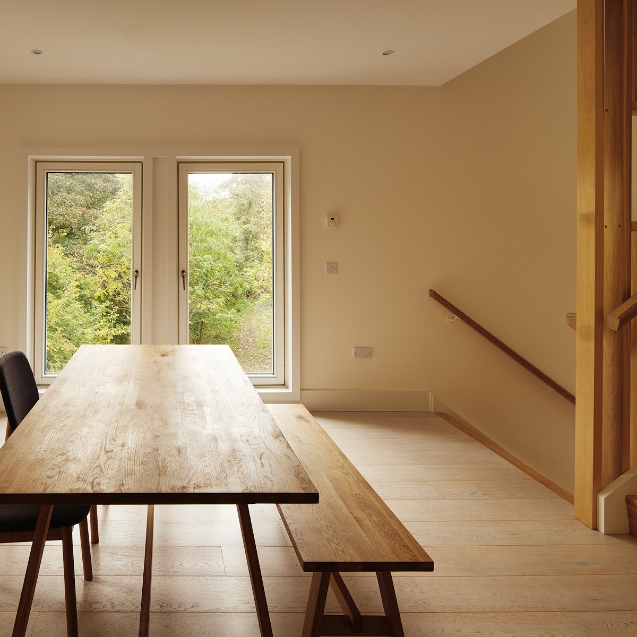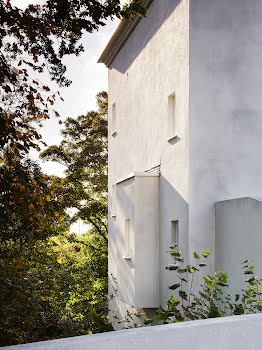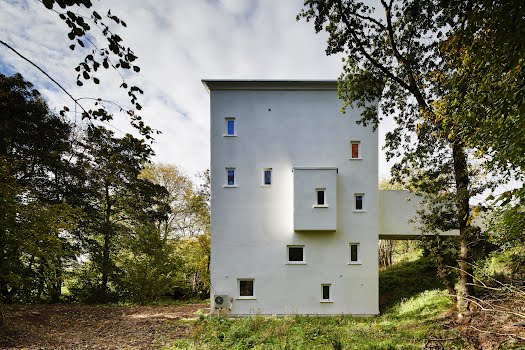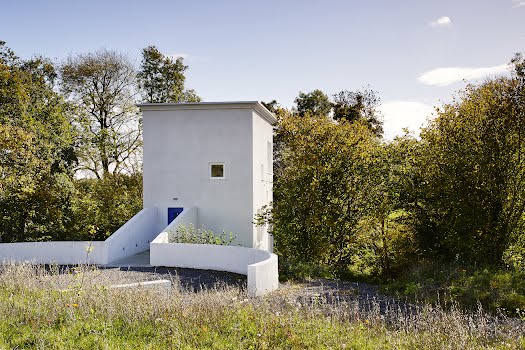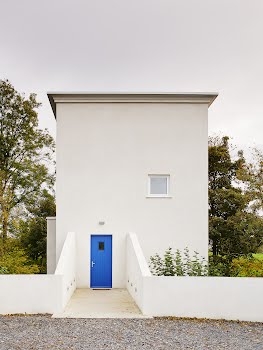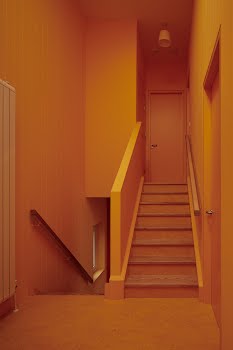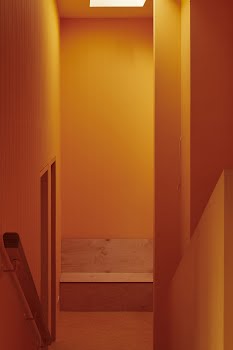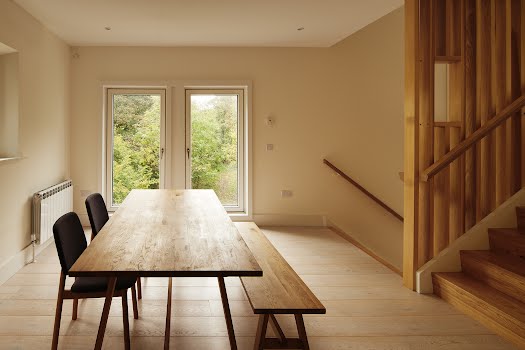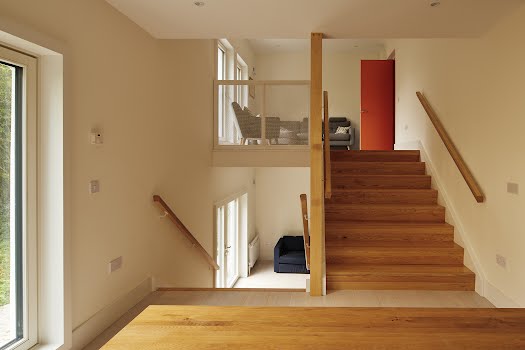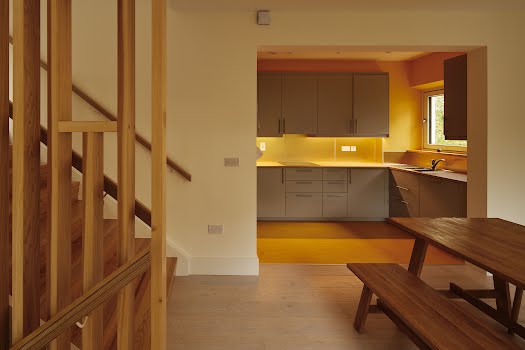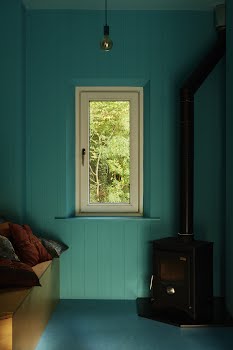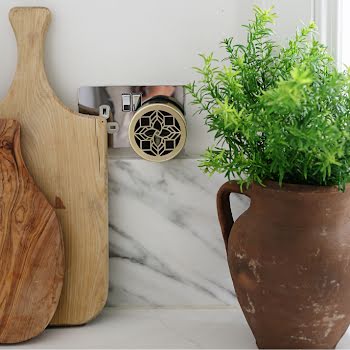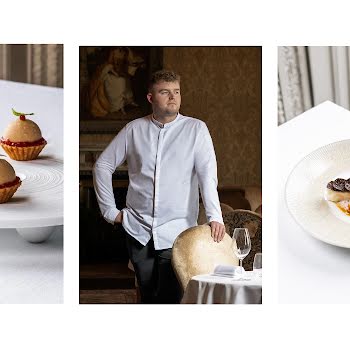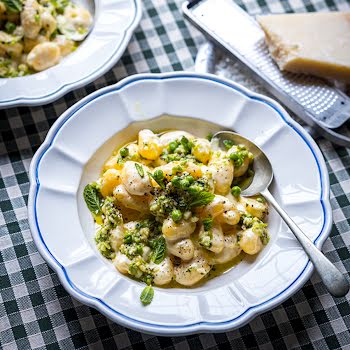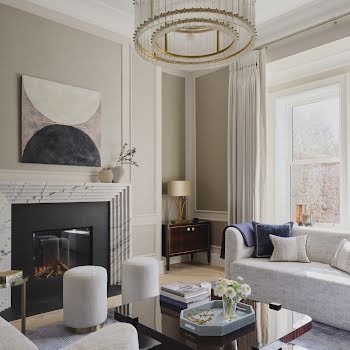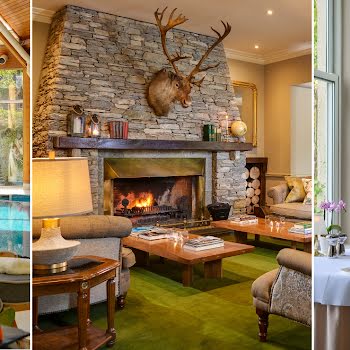
This Kilkenny home was inspired by old Irish towers
A contemporary family home in Killnaspick, Co Kilkenny, has brought a medieval typology right up to the 21st century – and it didn’t cost a kingdom.
A tower house in a wooded copse by a stream may sound like the stuff of fairytales. However, this became a reality for Helen, John and their three young children when they decided to build themselves a home.
The couple, secondary school guidance counsellor Helen and IT manager John, had tried living in Dalkey, Lucan and Kinsale, but longed for a certain quality of life, away from commuting traffic. Helen became increasingly drawn to the idea of living on her family land, but she really didn’t want to take away from her brother’s farm.
The pair stumbled across architect Dominic Stevens online and arranged a meeting on site, where it all magically clicked. “We have our own tastes but when it came to Dominic’s way of working with us, we found ourselves agreeing with each other and enjoying his first ideas,” says John. The design was to be informed by two things: firstly, their lifestyle, and secondly, the site in Killnaspick, Co Kilkenny.
Family life
“Dominic didn’t ask us direct questions like you might expect. There were no ‘how many bathrooms?’ or ‘how large a living room?’” says Helen. Instead, they chatted about lifestyle, about what they enjoyed doing at home and what their ideas were about family. It was informal and seemed like family therapy.
This is perhaps no accident as Dominic’s mother was a marriage counsellor. What was derived was ideas about a house consisting of interconnected, open-plan living spaces, supplemented with little niche spaces to quietly read books, and bedrooms with enchanting views. Compact and clever design was also important since their budget was tight. A key element that emerged was that the house had to feel active and dynamic and have a strong connection to nature.
Site-specific
They first met on site on a lovely bright morning. Helen showed Dominic the gently sloping field with good road frontage that her brother had kindly offered them. They imagined his job was to design a house in that field. They walked the site and Helen mentioned that beyond the hedgerow was also a part of what they owned. They went through the hedge, down a steep slope and into a beautiful wooded glade with a little stream running through it. Helen said that this is where she used to play as a child and Dominic immediately knew the house had to be here.

Tower house
The Irish tower house still has a presence in our towns and countrysides, and in our imagination in myths and Yeatsian odes. Dominic is interested in houses that seem to fit in, that are to do with tradition while being contemporary, that feel like they were always there. Perceiving John and Helen’s sense of fun, he came up with the idea of a tower house. A building with a small footprint, like a tower, was logical, and by nestling it into the existing hedgerow, and sitting it on the 5m slope, it could be visually modest to the outside world while in fact being a five-storey tower.


