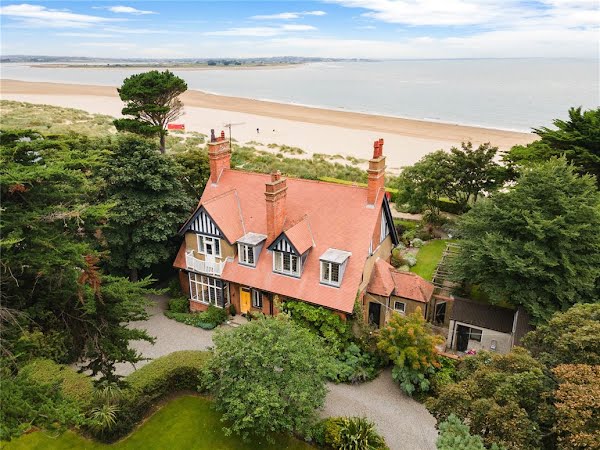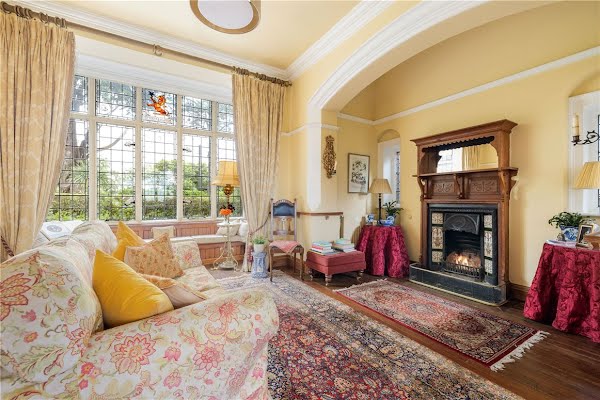If I won the lotto I wouldn’t buy a house like this, I would buy this house. It’s brimming with original Arts & Craft features, from beautiful fireplaces and sliding doors to unique staircases and incredible windows right on Sutton’s sandy beachfront. In fact, it’s probably one of the most unique Irish properties on the market right now.
Eskeragh was built in 1898 along burrow Beach in Sutton for well-known 19th-century artist Mary Kate Benson, the house stretches to 260 square metres with incredible views over the beach and Portmarnock golf course and Lambay Island. The house has been owned by its current owners for the past 40 years and it’s clearly been much loved and carefully maintained.

A porch area leads into a large hallway that comfortably splits the ground floor. To the left are two doors, one leading into the dining room and the other into the drawing room.
The dining room is double-front with two windows flanking a grand fireplace and an unusual square bay window featuring historic stained glass. The drawing room sits beyond a set of French sliding doors and includes another matching fireplace and another bay window facing the back garden and the seaside beyond.

To the right is a large kitchen to the front, including a large pantry and back door. To the rear is an incredible library room and a staircase with a gallery to cosy up with a book in. The library was originally Benson’s studio and boasts excellent natural light thanks to the huge windows.
Upstairs are five very spacious bedrooms with beach views, one with an ensuite and dressing room and two with their own fireplaces and beautiful balconies
Sitting on 0.6 of an acre of mature and sheltered gardens, an alfresco dining space, a raised terrace area overlooking the seafront and a large garage. There’s even planning permission for a pavilion-style 145-square-metre home adjacent to the house
Get the full tour below: