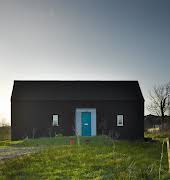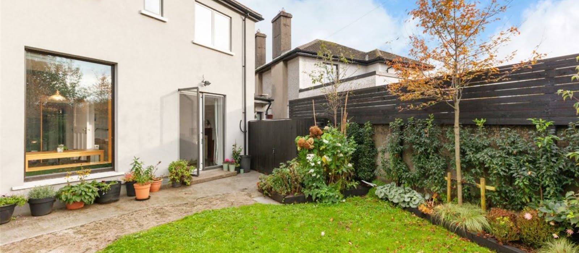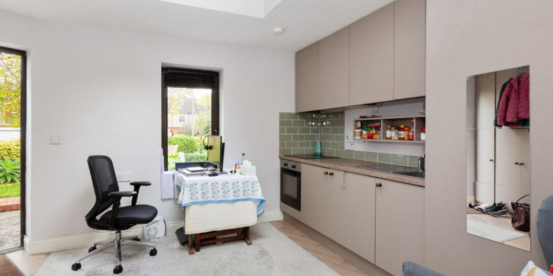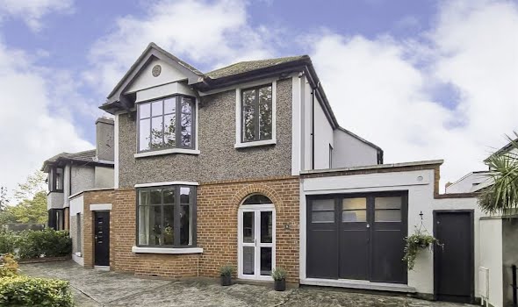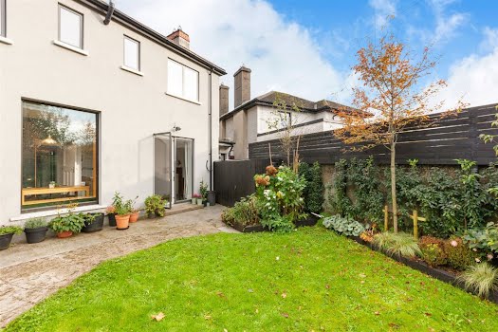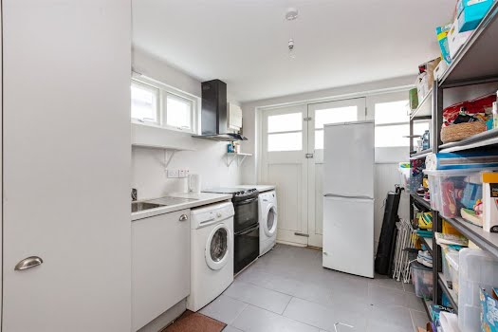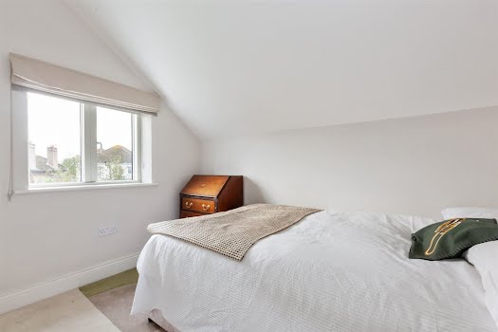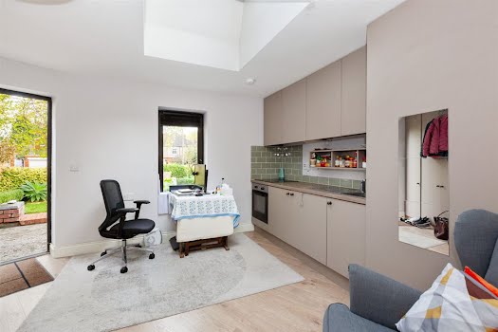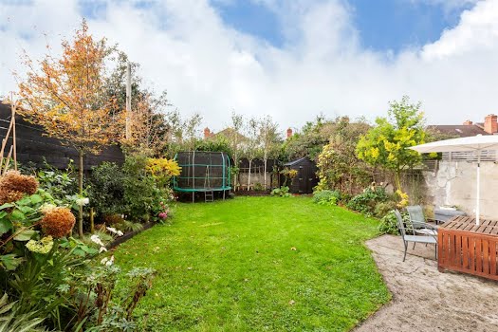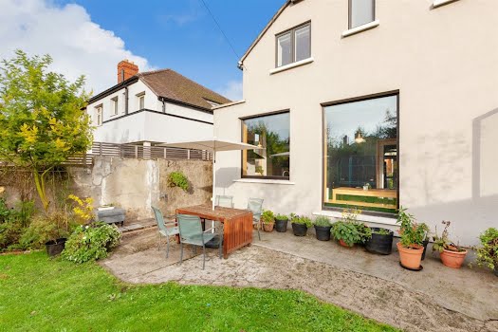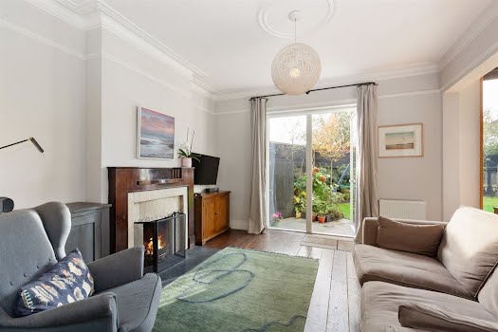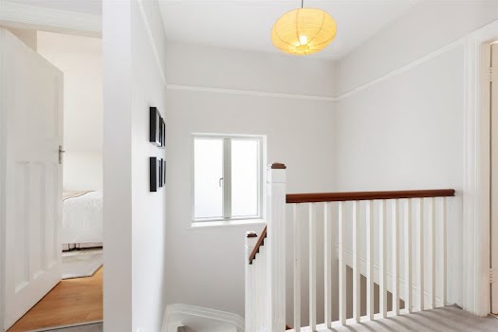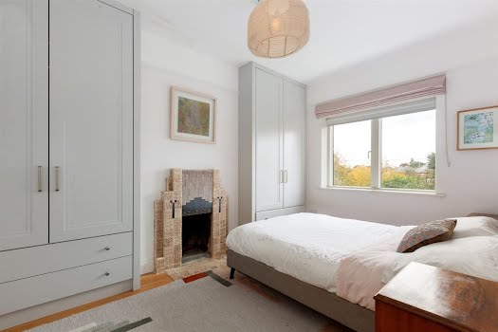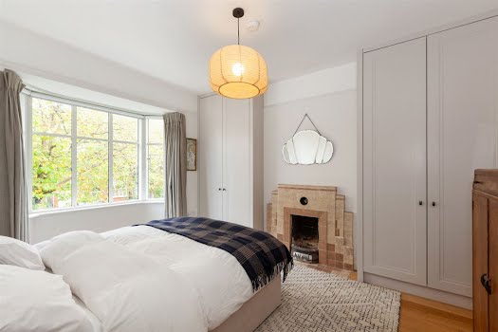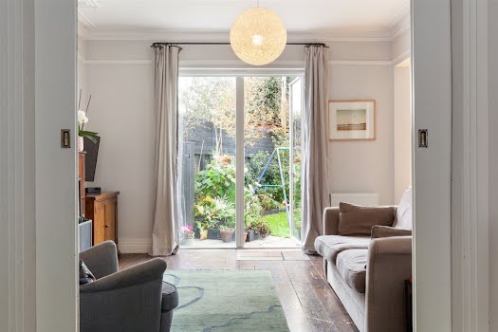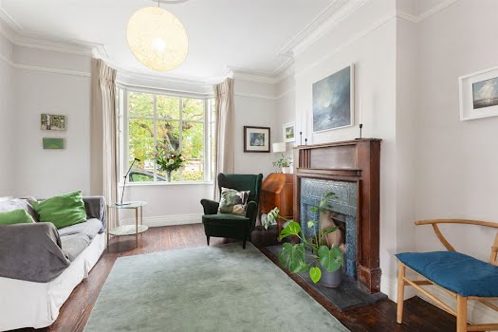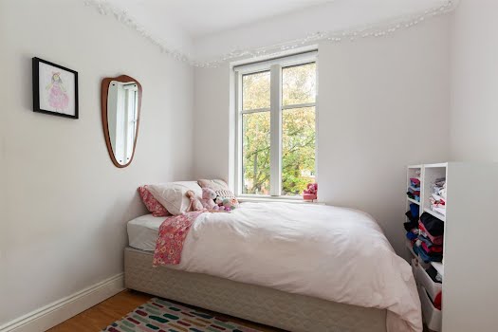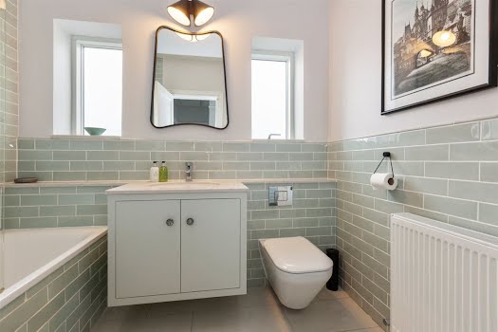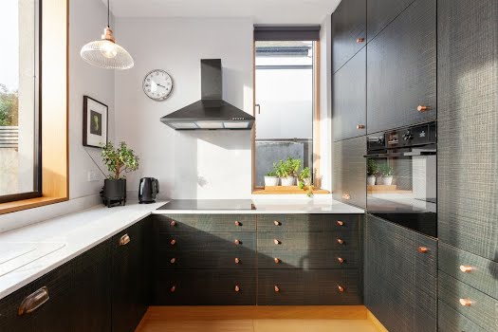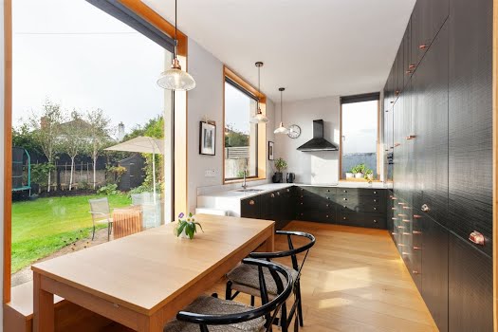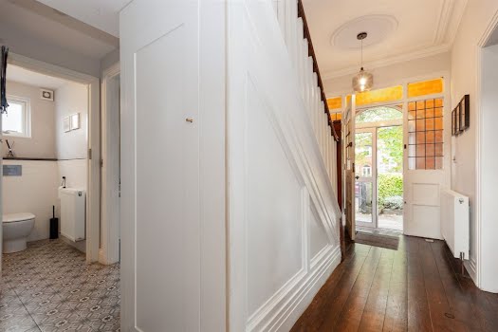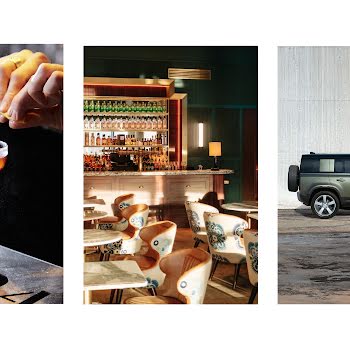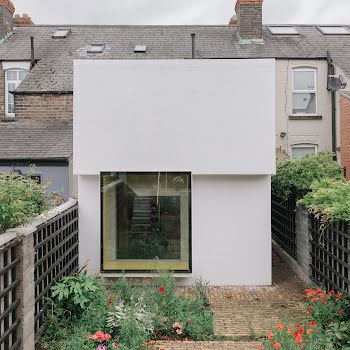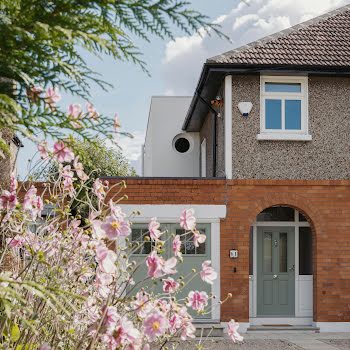Just a stone’s throw from the Botanic Gardens, this property is a substantial, fully detached residence with beautiful landscaped gardens and a separate self-contained studio to the side.
Dating back to 1932, 9 St. Mobhi Road was extended, redesigned and fully refurbished in 2016 with improvements including external insulation and high-specification windows. Coming to market in turnkey condition, the decor is bright and modern to reflect the home’s location not far from the trendy neighbourhood of Phibsborough.
A wonderful mix of contemporary and traditional design, the property still maintains many of its original features from the 30s including ornate ceiling roses, picture rails, coving and high ceilings.
A chequered tiled porch and red brick archway lead up to the front door, recognisable by its decorative stained glass and lead inset. The front door opens onto an inviting entrance hallway where you’ll find understair storage. Original floorboards and internal panelled doors guide the way to two spacious reception rooms.
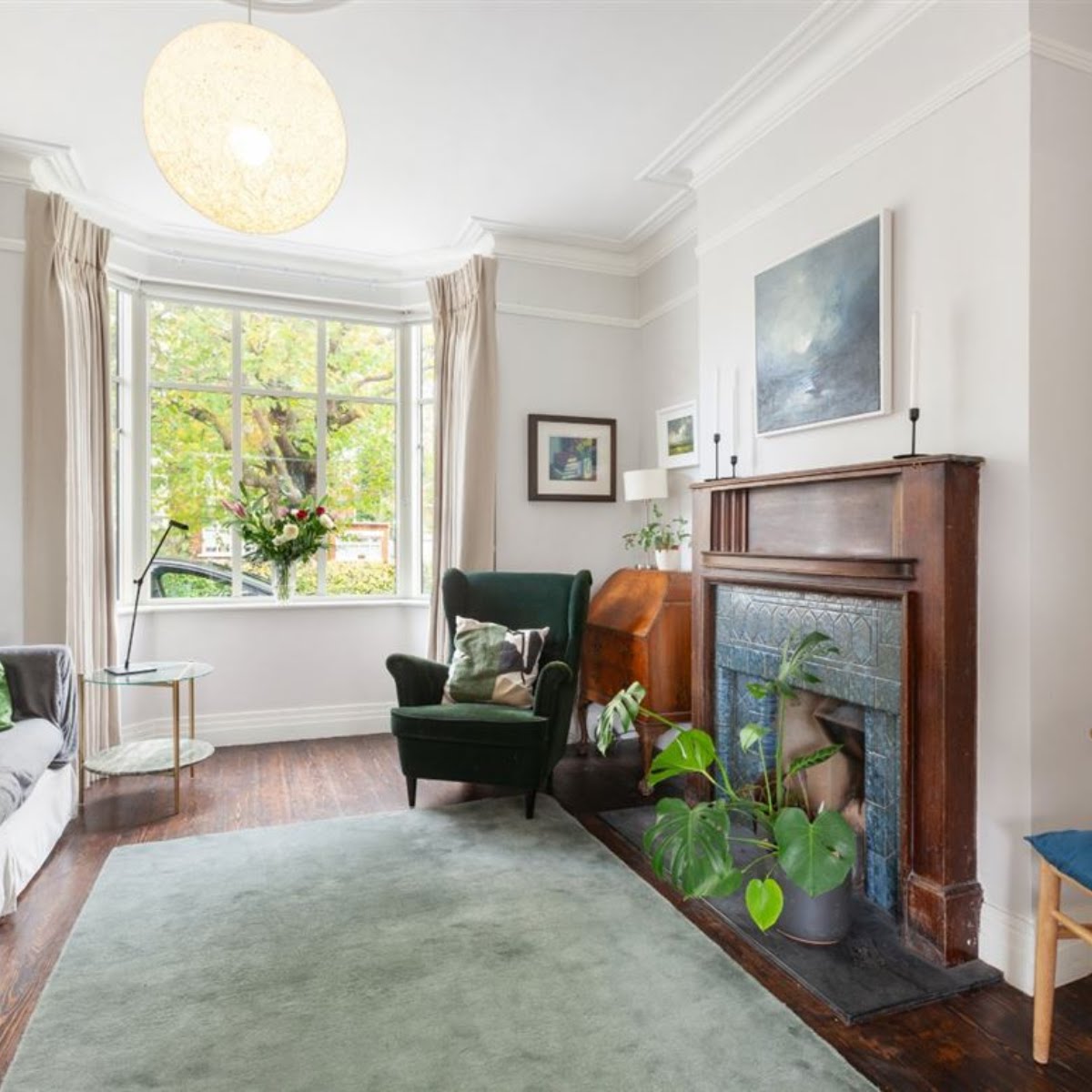
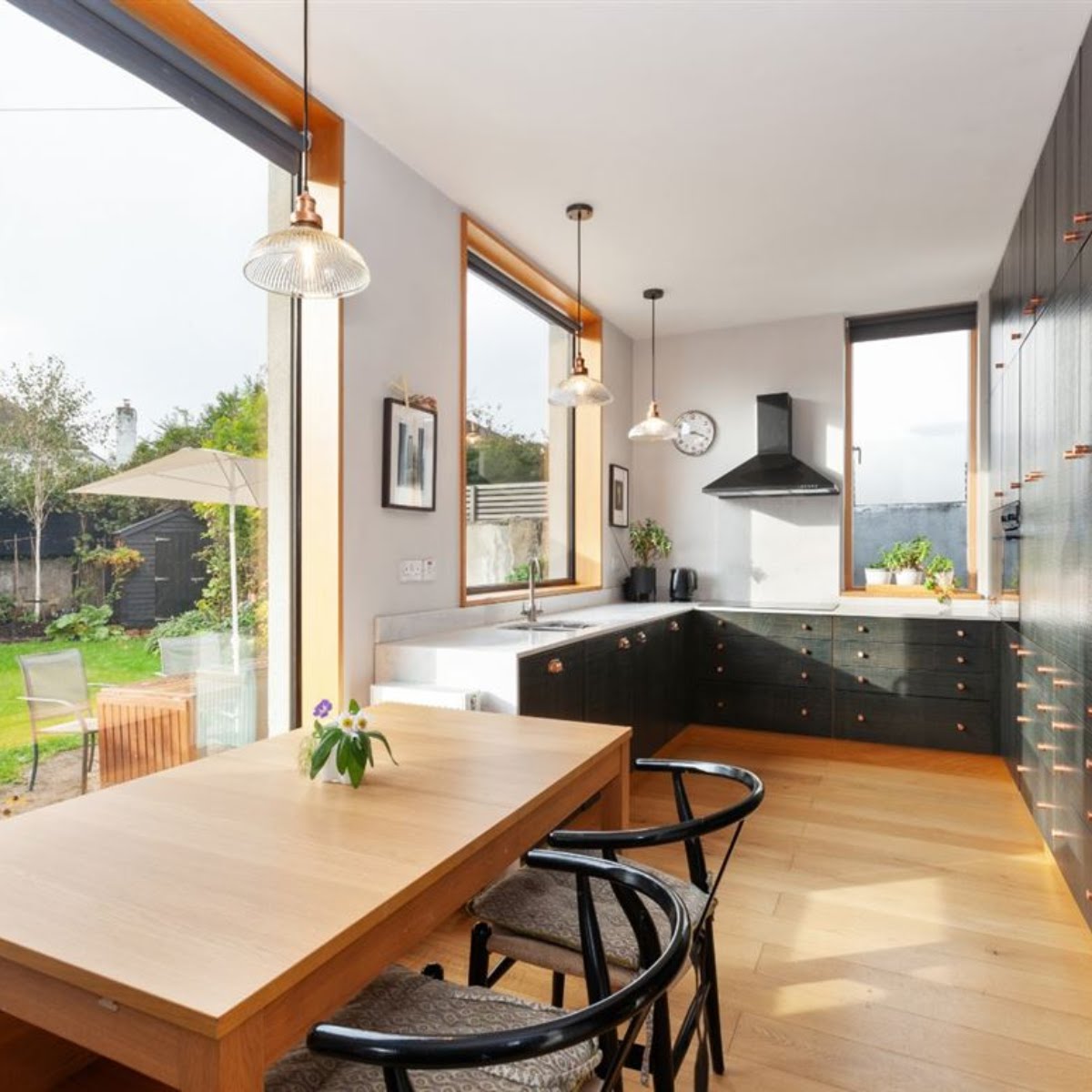
A large bay window and a working fireplace are among the standout features in the front reception room. The rear reception room – also with a tiled fireplace – leads to an open-plan kitchen and dining area. Large windows take advantage of the natural light while offering a gorgeous lookout over the rear garden.
The flooring in this room is engineered oak by Kahrs while the cabinetry is crafted from rough-sawn oak. Units include oak laminate shelving with smart storage, quartz counters, a Neff hob, an integrated oven, and an extractor fan.
The converted garage and extended area comprise a guest bathroom and a large utility room. A gas-fired combi-boiler and a pressurised hot water cylinder have also been fitted in this space along with a washing machine, dryer, a second fridge and a gas cooker.
Upstairs there are four spacious bedrooms and a modern family bathroom with both a bath and rain shower.
There is an elevated city-style railed garden to the front of the property, bordered with privet and box hedging. The raised, reclaimed brick flower beds are capped with natural limestone and have been planted with rhubarb, pumpkins, lavender, dahlias and hydrangeas. A convenient side entrance leads to a private walled and fenced landscaped garden that enjoys a sunny westerly aspect. There is also a bike shed and a separate garden shed for added convenience.

