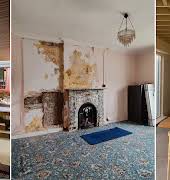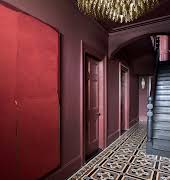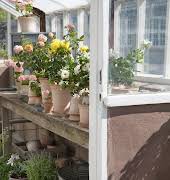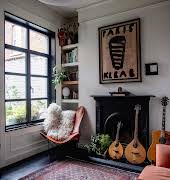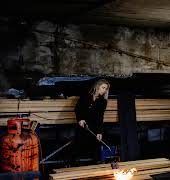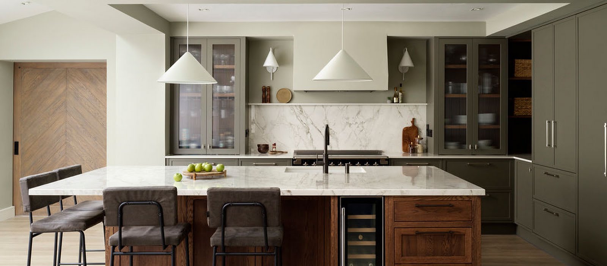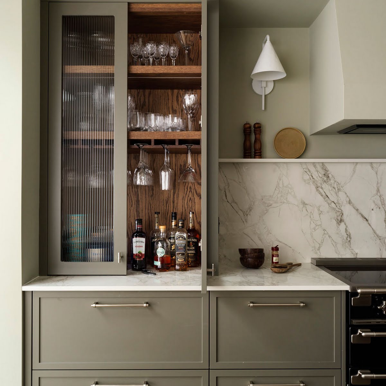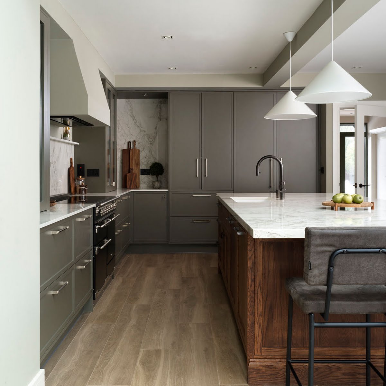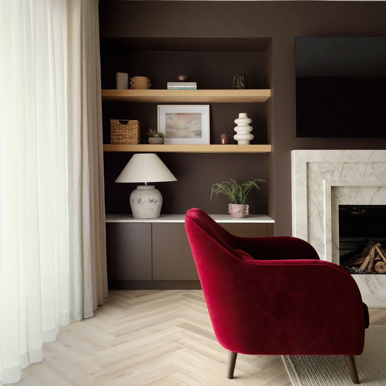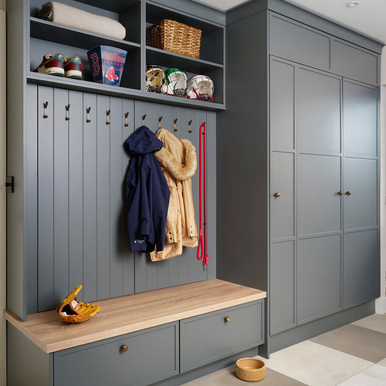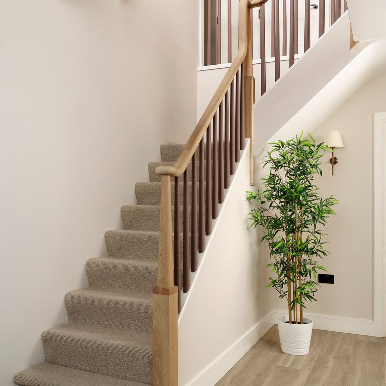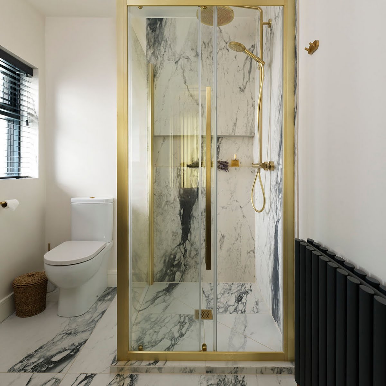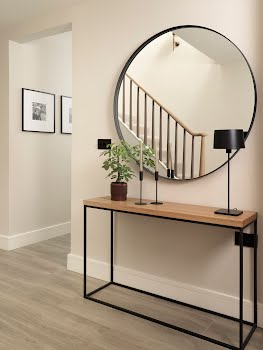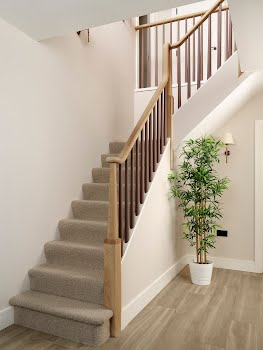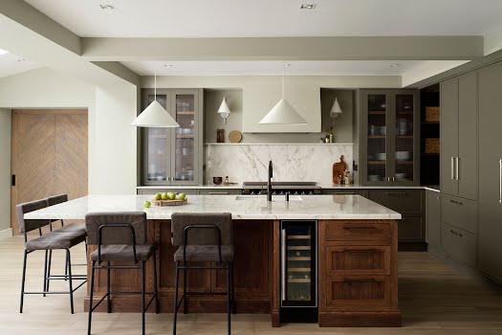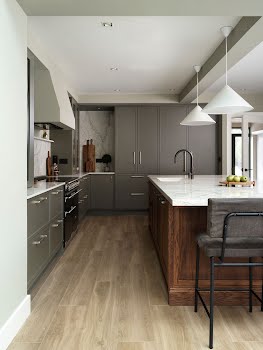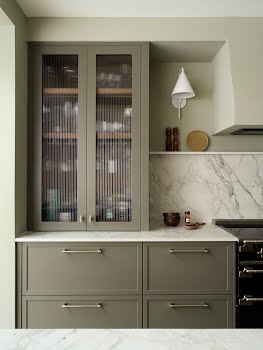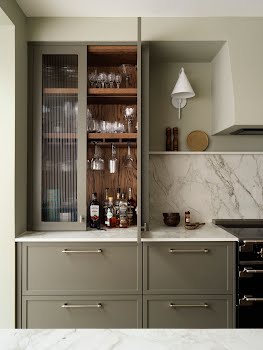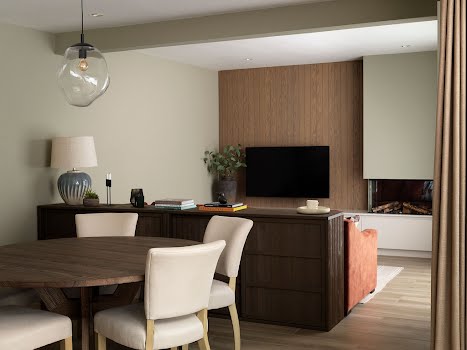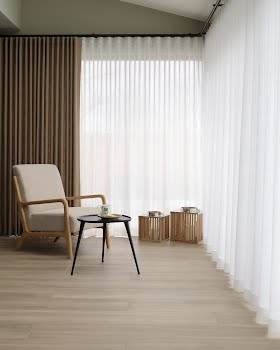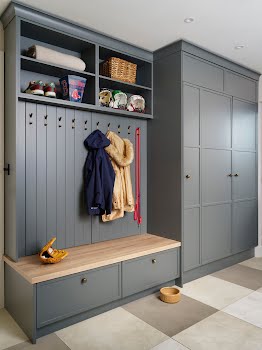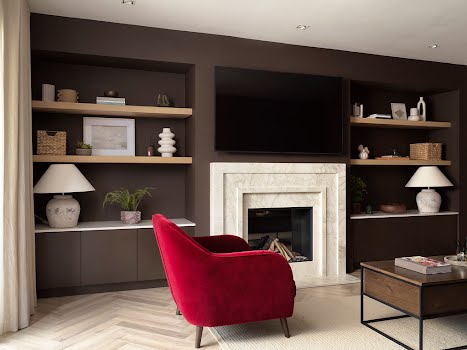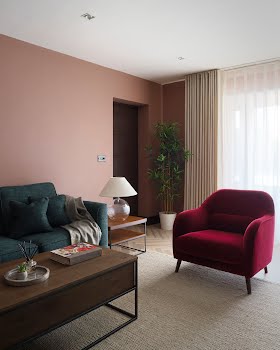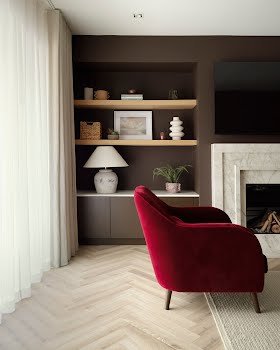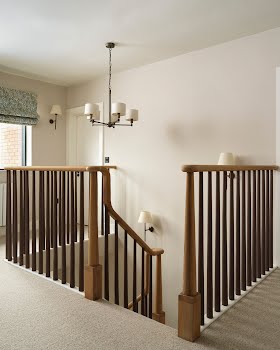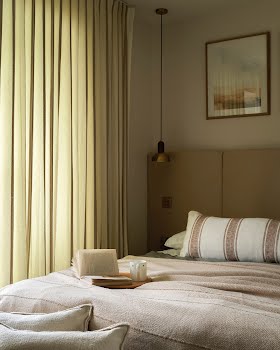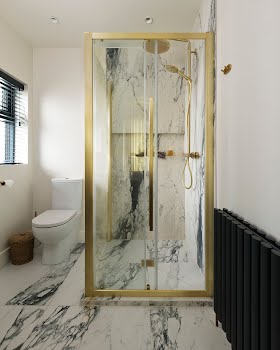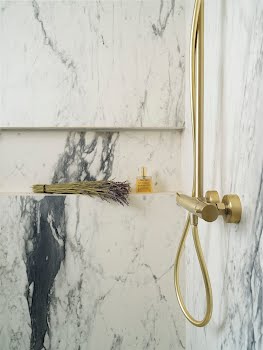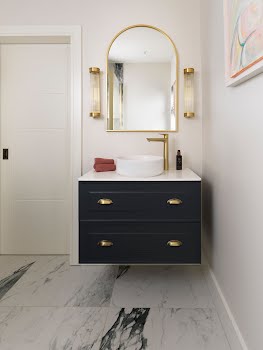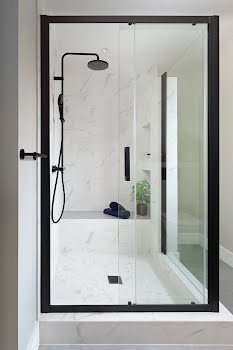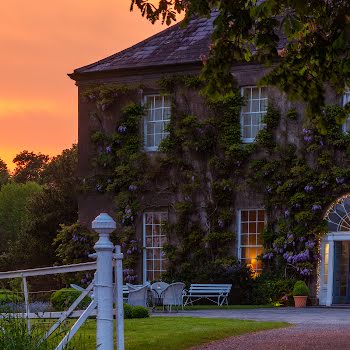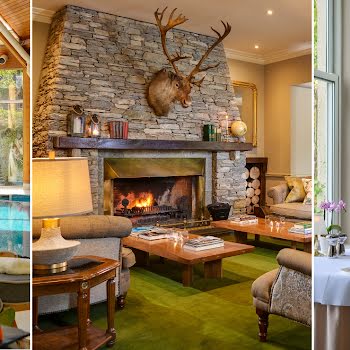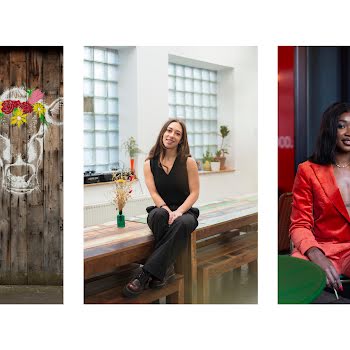
Balancing the practicality of teenagers’ needs with stylish, timeless tones and textures, this home now flows and feels elevated.
The owners of this Limerick home felt that it no longer suited their family now that their children were teenagers, and got in touch with Helena Grimes and Tracey Collins of Serpentine Interiors to help address this.
“Storage was insufficient for their growing family, and the outdated kitchen lacked functionality and efficiency,” Helena explains. “Throughout the home, a flat, beige colour palette left the interiors feeling uninspired. Meanwhile, the bedrooms and bathrooms no longer meet the demands of older teenagers and high-traffic use. Many fittings and fixtures had reached the end of their lifespan, calling for a much-needed refresh. The clients decided to extend their detached home, allowing the open plan to become the main hub for their busy family.”
As such, Tracey says, the entire home was refreshed as part of the project, and they wanted to make sure the whole space felt cohesive. “We wanted a natural progression of tones and textures to entice the senses and create a calm warmth inviting to the family at the end of a work or school day but equally able to host a group of family and friends without hesitation. The open plan needed to work hard for the family.”
Details such as the wide-plank tile flooring that runs throughout the open plan space help to create subtle connections between different zones. “This opens up the space and emphasises calmness,” Tracey explains. “The floor transitions beautifully to a herringbone into the front living room to elevate and frame this space.”
Always an important space in any family home, the kitchen was a key aspect of this project. It was planned with the owners, taking into account how they cook, prep and entertain, to make sure it functioned effortlessly with their daily needs. “We wanted the island to feel like a piece of furniture in its own right,” Helena says. “A collected piece that would inject personality and modest opulence. Stylish lighting and luxury hardware in a gunmetal finish allowed us to add some curated cleanness against deeper, warmer textures and materials.”
The living space was given a relaxing mood thanks to the dusky blush Sulking Room Pink by Farrow & Ball on the walls, the burnt peat tones of Colourtrend’s Bitter Chocolate on the joinery, and a custom fireplace in bright stone. “We complemented the room tonally with a textural muted teal sofa and, to our delight, a curvaceous pop of cranberry in the statement chair,” Tracey notes. “This was a true reflection of the client’s personality, leaning into a bolder style.”
A practical utility room was important to this family, so the design incorporated built-in joinery that suited their needs exactly, down to a space for hurleys and helmets. Function was also a focus in the bathrooms, with timeless, hardwearing finishes were chosen. “We balanced statement and boldness in veining in tiles or wall lights. We wanted these spaces to be a joy to use daily,” Helena says.
An often overlooked detail, Helena and Tracey point to the importance of the staircase in this home. “The hallway staircase was a highlight,” Tracey explains. “It completely transformed the open space. We designed the bannister and handrail to give a grounding of elegance with a stylish deep contrast in the spindles. It framed the textural wool carpet cascading onto the steps and landing.”
The ensuite of the main bedroom is also a standout space, with marble-effect tile in the shower and on the floor. “This is framed by an elegant satin brass shower enclosure and fixtures,” Tracey says. “The fluted glass in the wall lights and brass mirror with indigo-coloured vanity add allure to a functional spot in the space.”
Throughout this home, Helena says, the palette was inspired by nature. “In terms of colours and materials, the clients wanted a sense of transition with a calming palette of colours throughout the home. We were inspired by the colours and tones found in nature, the last few days of summer, or an early autumn morning, when the colours of summer start to transition to autumn tones.”
This cohesion, they feel, is one of the most successful aspects of this home. “The clients always comment on how the home feels whole and unified. While each room has its features and personality, they have a connection, whether in a fabric, wood, or stone tone. It is like a visual story that develops as you progress through the home. An important ingredient in our client’s homes is the client. Their personality and personal style should be reflected on some level. This ingredient and its practical function make up a well-designed home and give the most exciting results.”
Photography: PJR Visual


