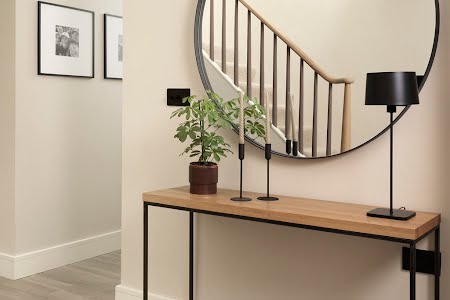The owners of this Limerick home felt that it no longer suited their family now that their children were teenagers, and got in touch with Helena Grimes and Tracey Collins of Serpentine Interiors to help address this.
“Storage was insufficient for their growing family, and the outdated kitchen lacked functionality and efficiency,” Helena explains. “Throughout the home, a flat, beige colour palette left the interiors feeling uninspired. Meanwhile, the bedrooms and bathrooms no longer meet the demands of older teenagers and high-traffic use. Many fittings and fixtures had reached the end of their lifespan, calling for a much-needed refresh. The clients decided to extend their detached home, allowing the open plan to become the main hub for their busy family.”
The living space was given a relaxing mood thanks to the dusky blush Sulking Room Pink by Farrow & Ball on the walls, the burnt peat tones of Colourtrend’s Bitter Chocolate on the joinery, and a custom fireplace in bright stone. “We complemented the room tonally with a textural muted teal sofa and, to our delight, a curvaceous pop of cranberry in the statement chair,” Tracey notes. “This was a true reflection of the client’s personality, leaning into a bolder style.”
A practical utility room was important to this family, so the design incorporated built-in joinery that suited their needs exactly, down to a space for hurleys and helmets. Function was also a focus in the bathrooms, with timeless, hardwearing finishes were chosen. “We balanced statement and boldness in veining in tiles or wall lights. We wanted these spaces to be a joy to use daily,” Helena says.
An often overlooked detail, Helena and Tracey point to the importance of the staircase in this home. “The hallway staircase was a highlight,” Tracey explains. “It completely transformed the open space. We designed the bannister and handrail to give a grounding of elegance with a stylish deep contrast in the spindles. It framed the textural wool carpet cascading onto the steps and landing.”
