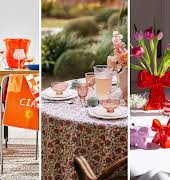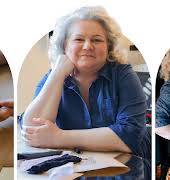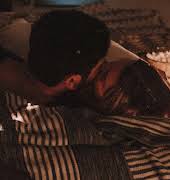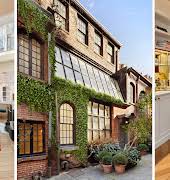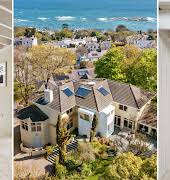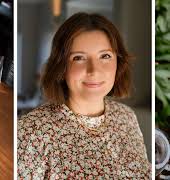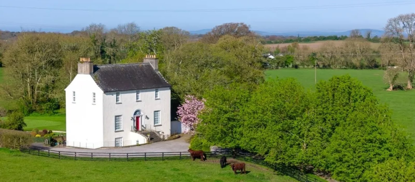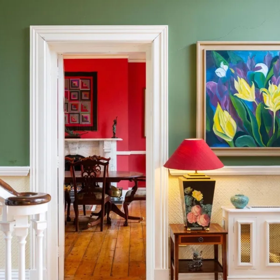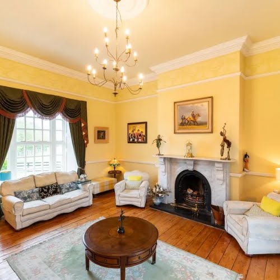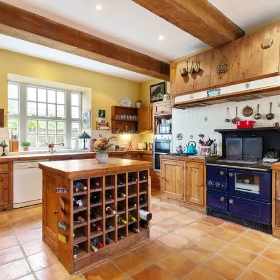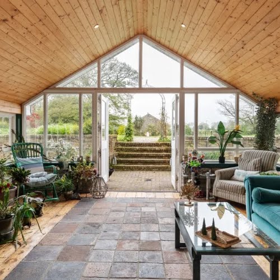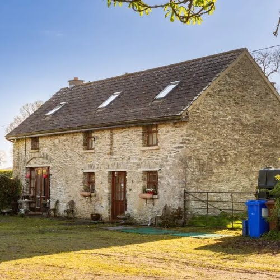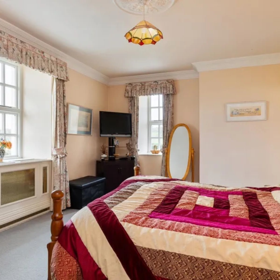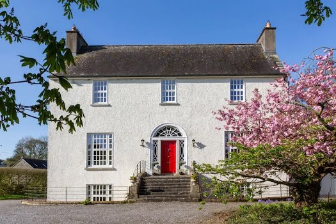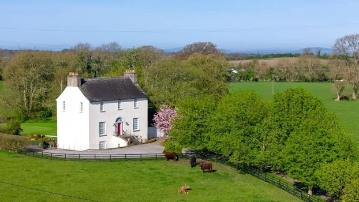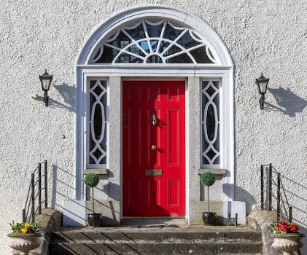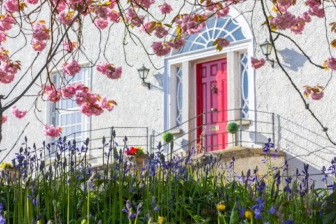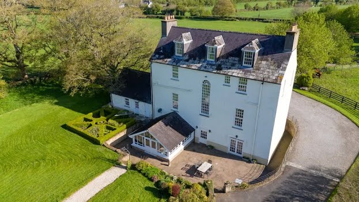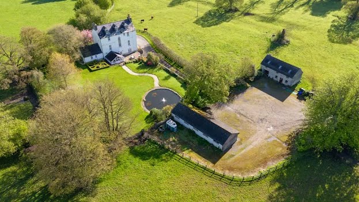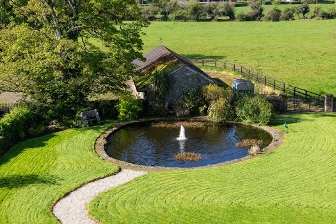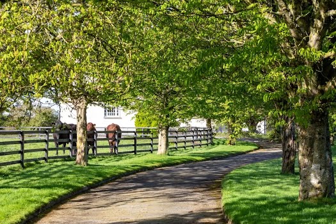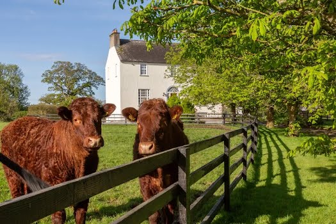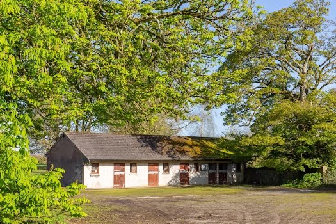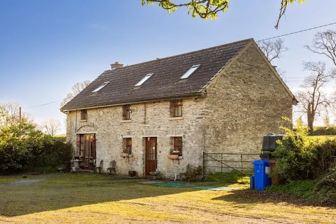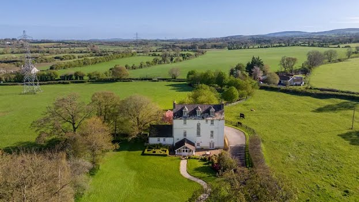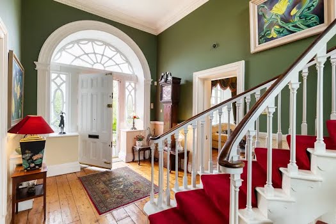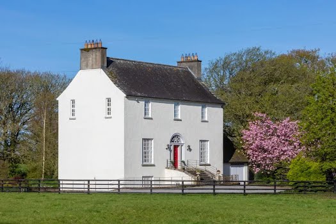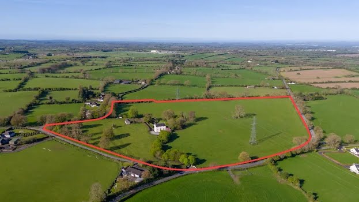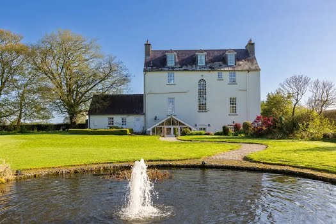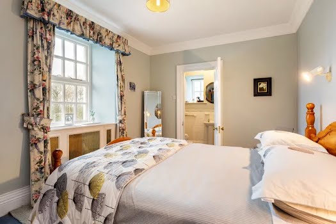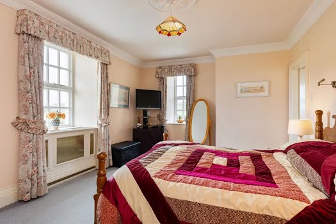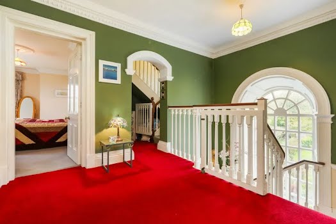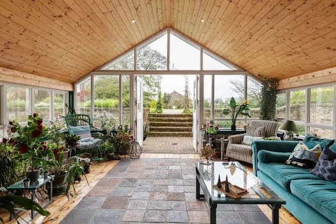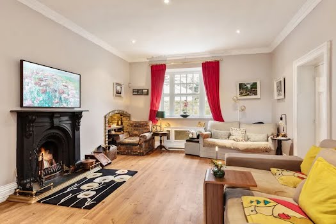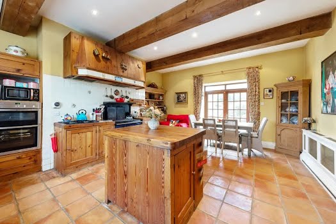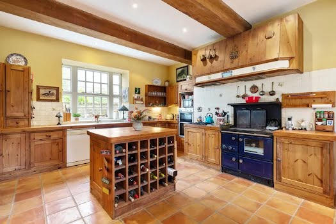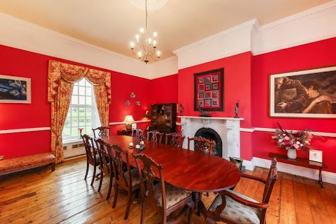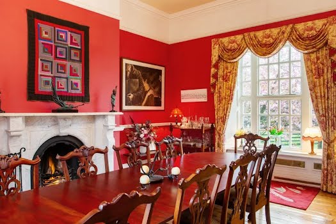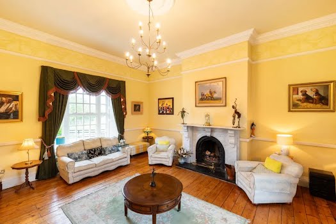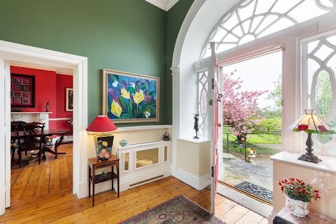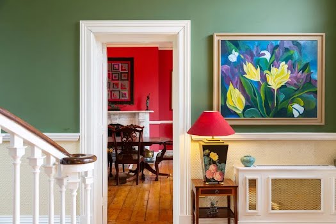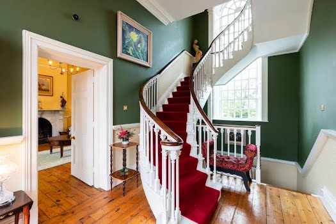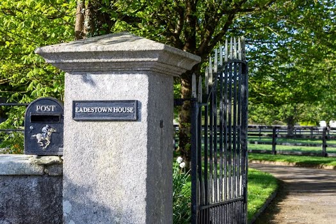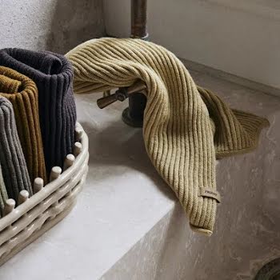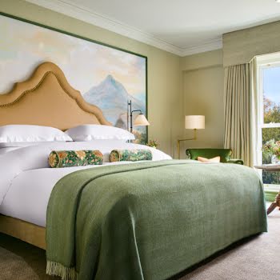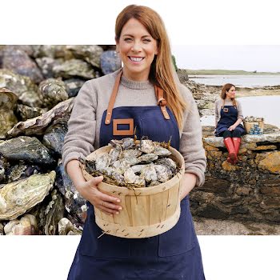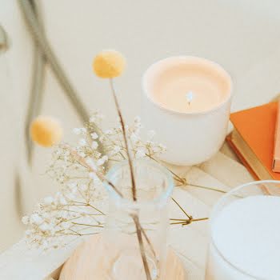This majestic country home in Naas is on the market for €1.85 million
Surrounded by approximately 31.2 acres of lush pasture land, the property is located in the heart of Kildare, less than 10 minutes from Naas.
A magical period home with buckets of charm, Eadestown House is a four-bedroom, three-bathroom home in Co. Kildare. The sale also includes an independent three-bedroom lodge house in the stable yard with its own access.
Featuring an award-winning design, the property was restored from ruin and incorporates all modern conveniences while still retaining the charm and grandeur of a traditional country home. Extending to 371.8 sqm, the main home accommodation spans four floors.
The ground floor accommodation comprises a bright and spacious entrance hall, a drawing room and a dining room. A wonderful feature staircase winds its way to the first floor. A large window to the rear of the house floods the space with natural light. The formal drawing room to the left and dining room to the right are nearly mirror images – both with high ceilings, dual elevations and feature fireplaces.
The garden level comprises an entrance hall, dining room, drawing room, garden room, kitchen/breakfast room, living room, utility room, three bathrooms, attic room, three bedrooms and a dressing room.
All three double bedrooms can be found on the first floor. The master suite offers panoramic views over the surrounding countryside and features its own walk-in wardrobe and ensuite bathroom. The other two bedrooms also have ensuites with showers. A main bathroom completes the accommodation on this floor.
The second floor offers a further double bedroom, a recreation room which would easily convert into a fifth bedroom and a bathroom.
The kitchen/breakfast room is located at the garden level, set at the heart of the residence. Double doors lead out to the light-filled patio area, the perfect space for whiling away long summer evenings.
The family room with its open fireplace is adjacent to the kitchen, while a sunroom is located to the rear of the house just off the family room.
The lodge—a detached property situated in the yard—is a superb addition to the site. Featuring its own access point, the accommodation includes a living room, kitchen/dining, three bedrooms (two ensuites) and a main family bathroom. Suitable for caretakers or an au pair, this property could also possibly be used to house visiting guests or rented out on Airbnb.
Surrounded by approximately 31.2 acres of land, it’s suitable for all types of farming. The equestrian facilities include a fully enclosed stable block of five stables with an access point from the road. There is good access to the grass paddocks and scope to develop more facilities if needed.
Externally, the rustic grandeur of the house is seamlessly linked with the garden and grounds. Private and secure thanks to electric gates and mature hedging along the boundary to the front, the gardens are immaculately landscaped with several well-placed trees, a water feature and shrubs providing shelter to the residence.
Conveniently located in the heart of Co. Kildare, Eadestown House is less than 10 minutes from Naas. The nearby N7 Naas Dual Carriageway connects Naas with Dublin and the M50 motorway, making it the perfect base for those commuting to and from work in the capital.
The surrounding area of Eadestown is characterised by farmland, rolling green hills, and scattered patches of woodland, contributing to its scenic beauty. For sporting enthusiasts, there are plenty of outdoor recreational opportunities in the vicinity, such as hiking trails, fishing spots and equestrian facilities.
Viewing is strictly by appointment only and can be organised through CME Naas PSRA. Otherwise, take a tour of this impressive Co. Kildare home in our gallery below.

