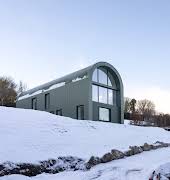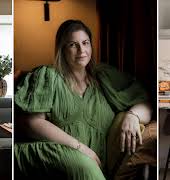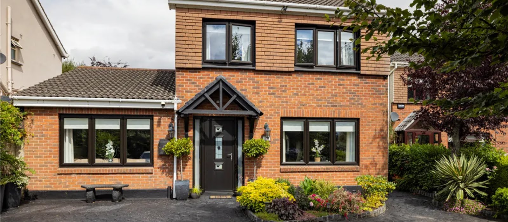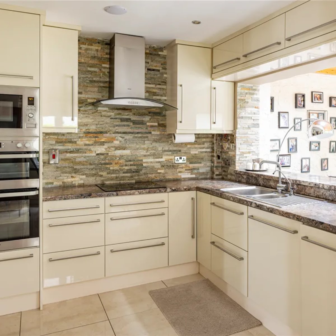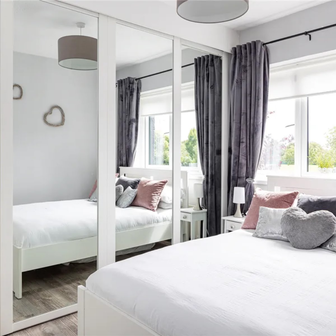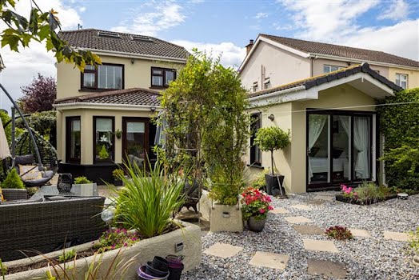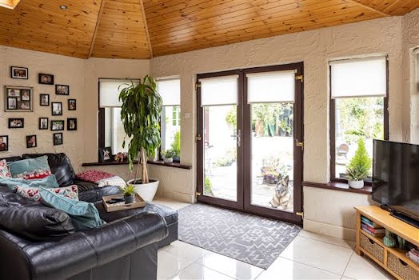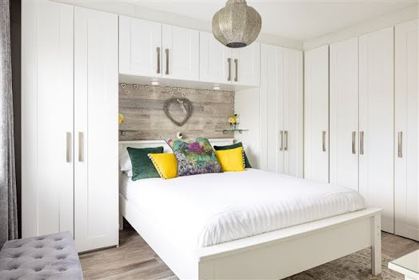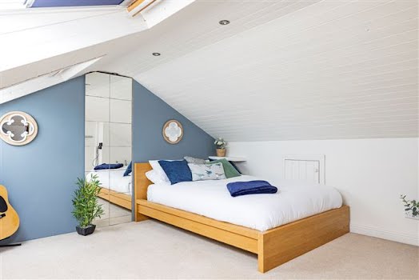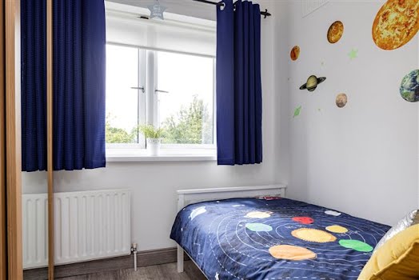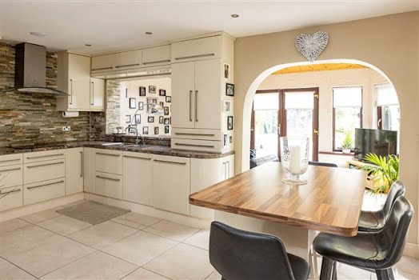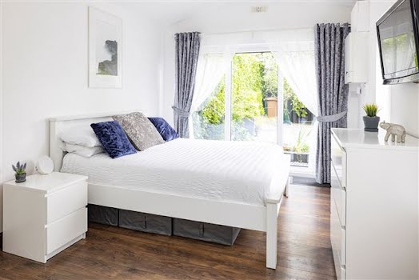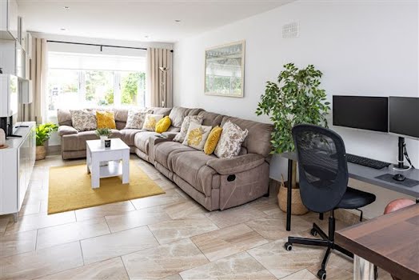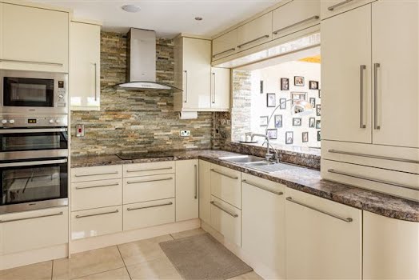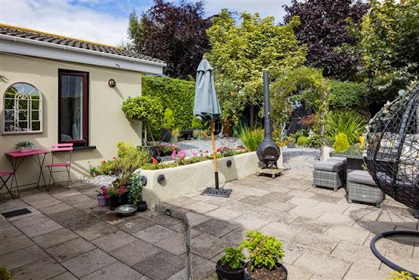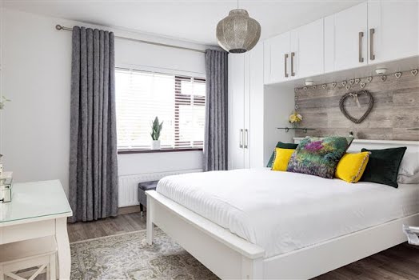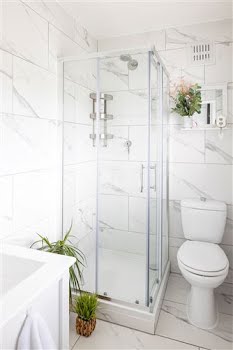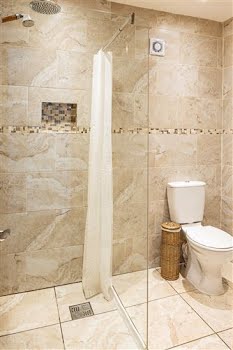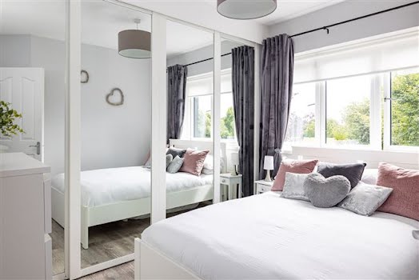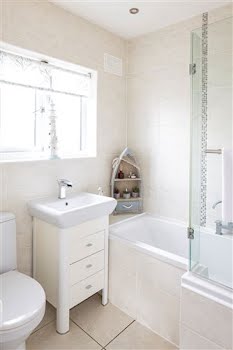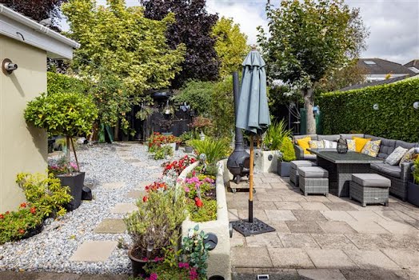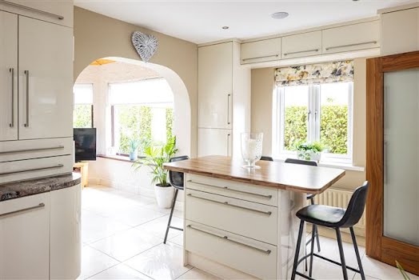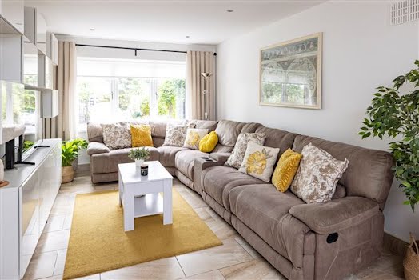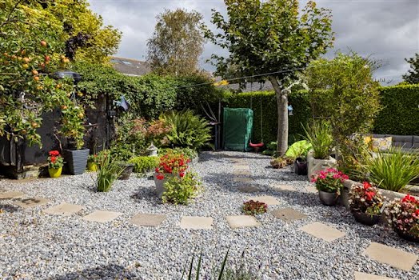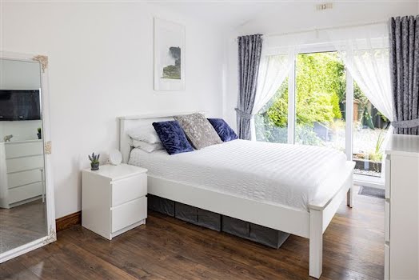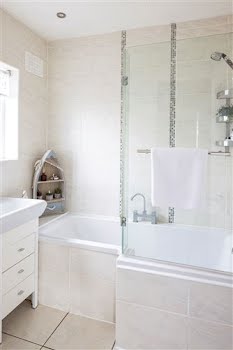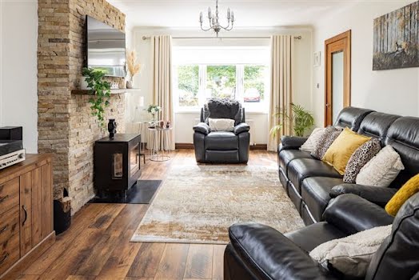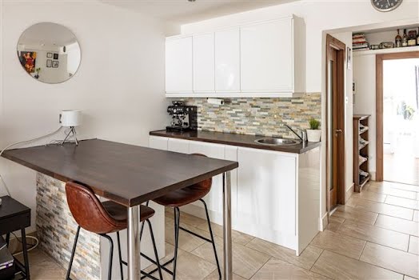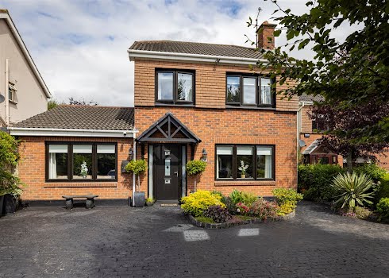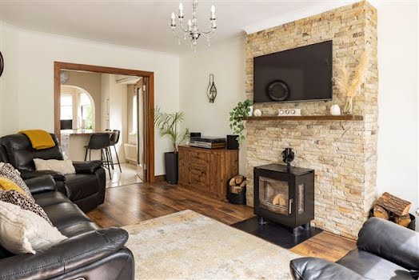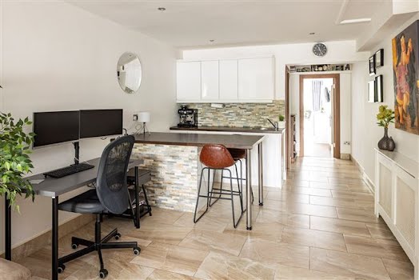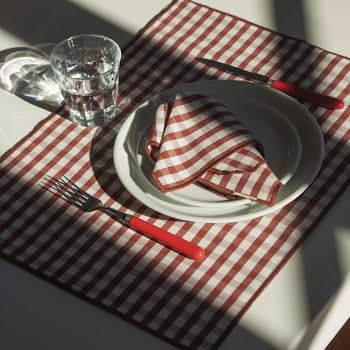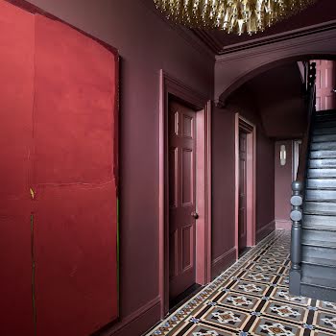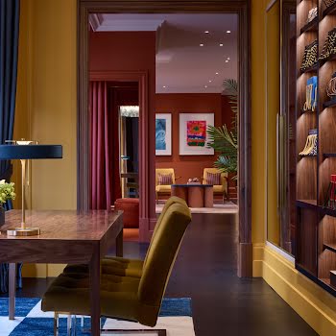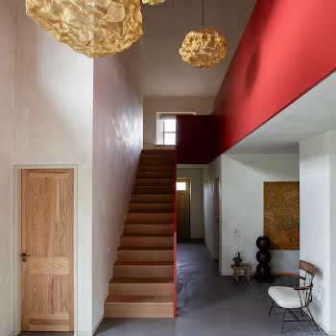A beautiful red brick in Swords, 13 Berwick Walls is a four-bedroom property located in a quiet cul de sac with a private rear garden and large walled driveway with ample off-road parking to the front.
Stylishly extended with modern features and decor, the spacious accommodation extends to 184.3 sq.m. (including attic) and comprises an entrance hall, living room, kitchen-cum-dining room, sun room, second living room with kitchen, fully tiled wet room, four bedrooms and main family bathroom.

The entrance hall is a warm and welcoming space with tiled flooring and a storage press for coats and shoes. Further inside is the living room, characterised by laminate flooring and a feature wood-burning stove. Modern glass panel doors connect this space with the kitchen-cum-dining room.
The sleek design in the kitchen is both chic and functional with plenty of storage and counter space thanks to custom cabinetry and a freestanding wood-topped island, which doubles as a seating area. The marble countertop complements the unique stone backsplash and tiled flooring. Appliances include an inset microwave and oven.
Through the archway is the sunroom, where double French doors lead out to the garden/patio area.
The second living room has a tiled floor and recessed lighting along with a compact kitchen area and plenty of space for a home office setup.
A bathroom – with fully tiled wet room, WC, wash hand basin, rainfall shower and heated towel rail – and one bedroom complete the ground floor accommodation.
Three more bedrooms – including the master bedroom with en suite and walk-in wardrobe – can be found upstairs, along with the family bathroom.
Stairs from the landing lead to the converted attic space with walk-in storage and Velux windows that allow natural light to flood the space by day.
The property is heated by gas-fired central heating with PVC double-glazed windows. A burglar alarm has also been installed for added security.
Conveniently situated on Berwick Walk, the property is well located off the Brackenstown Road with a great network of local transport routes, including the Swords Express bus route, on your doorstep. Other nearby amenities range from shops to primary and secondary schools and a playground, all within a few minutes’ walk.
Externally, there is a large walled garden to the front, surrounded by a cobble lock driveway with pedestrian side entrance. The private rear garden features a large concrete-built shed and is finished with a stone and tile patio area. The concrete shed is wired for electricity and plumbed for washing machine/dryer.
Currently on the market for €650,000, viewing is highly recommended and can be organised through Morton & Flanagan Ltd. (Swords). In the meantime, take a peek inside number 13 Berwick Walls in our gallery below.

