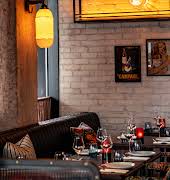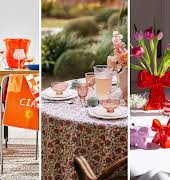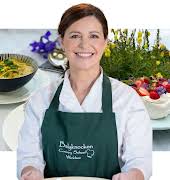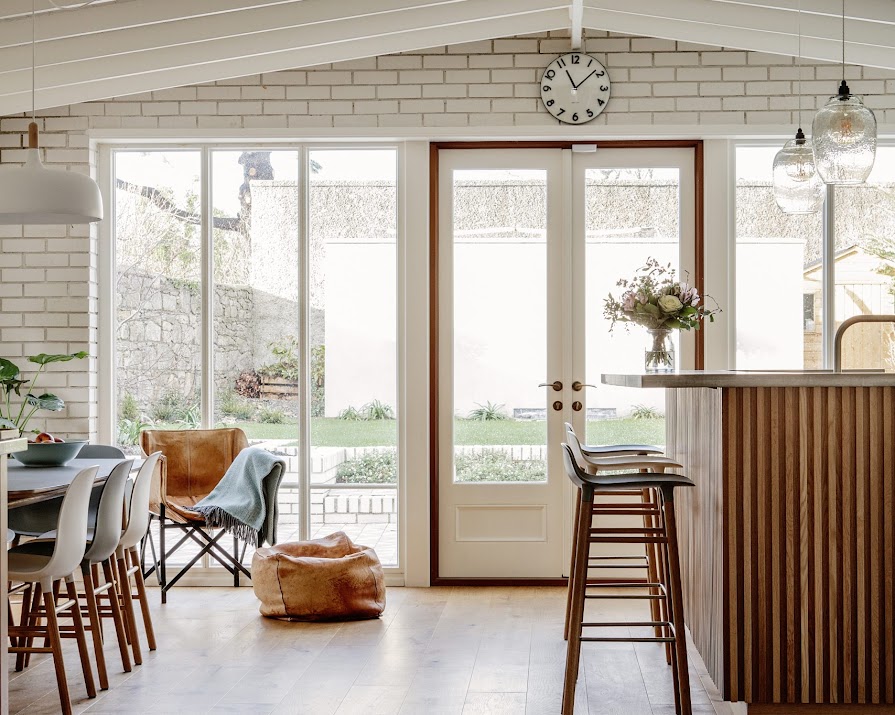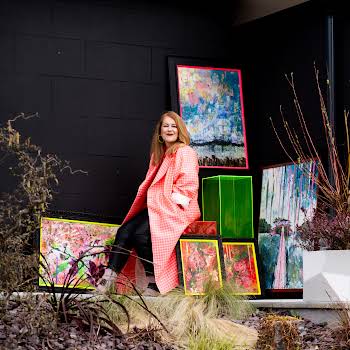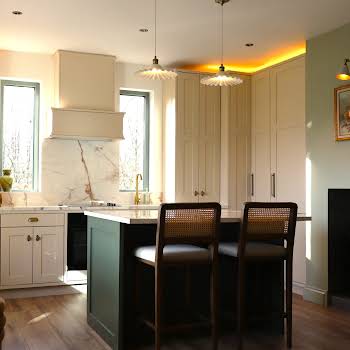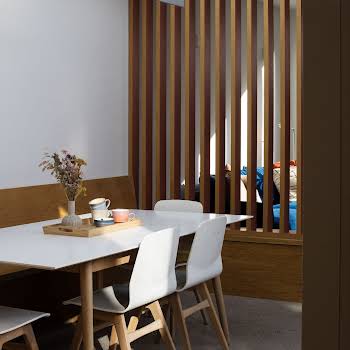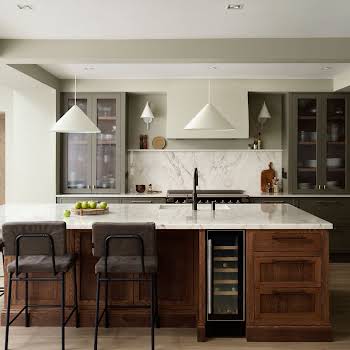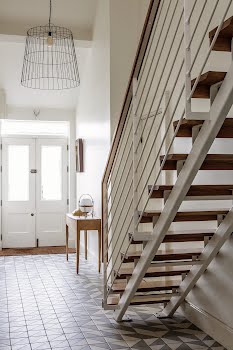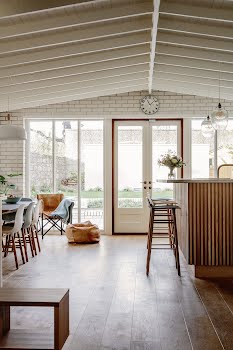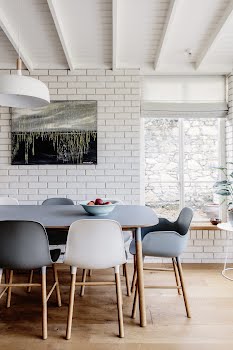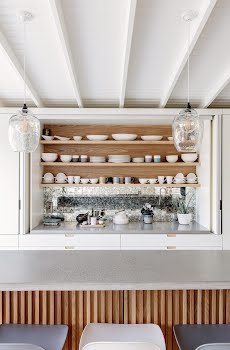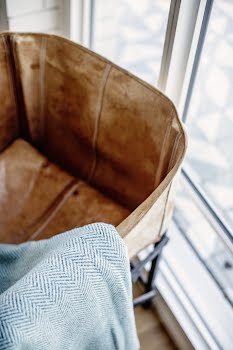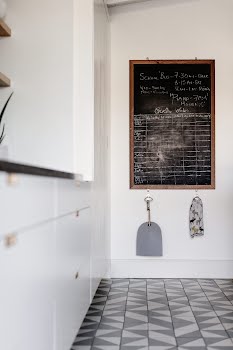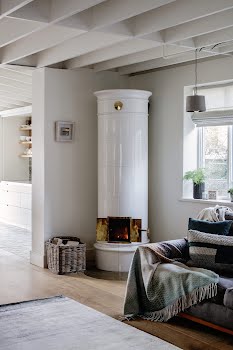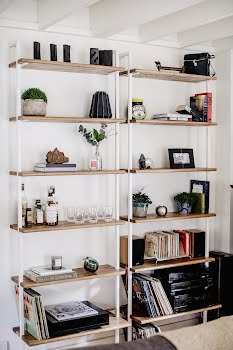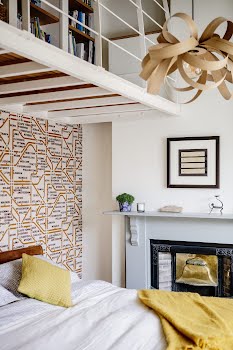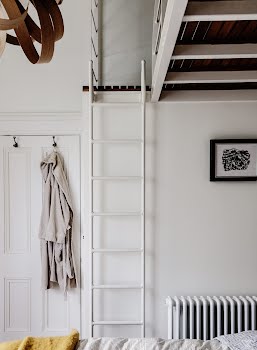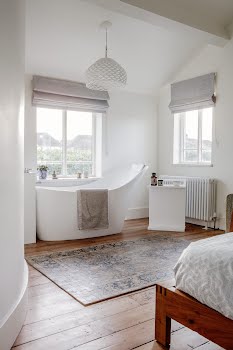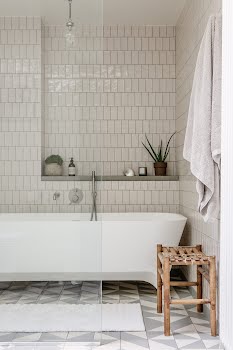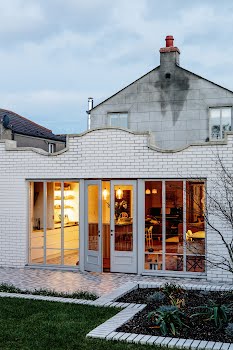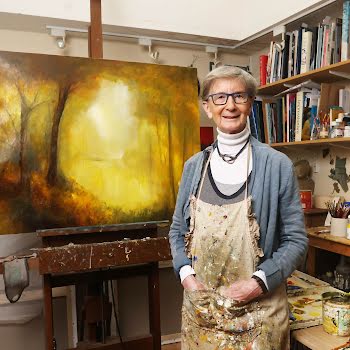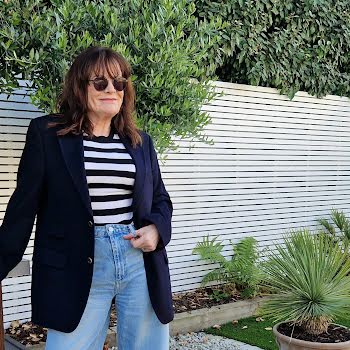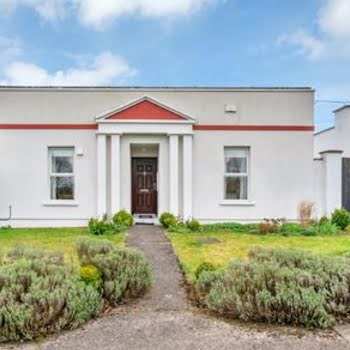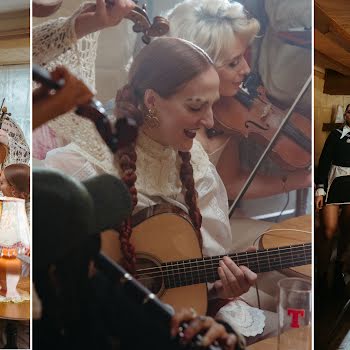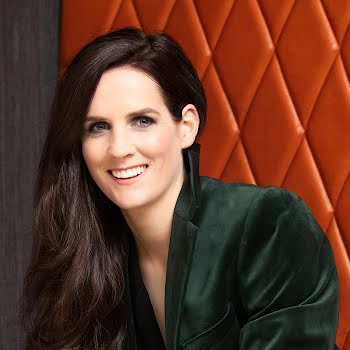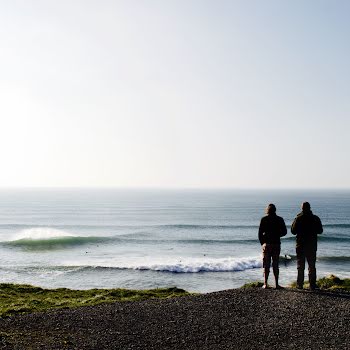
By Orla Neligan
08th Apr 2024
08th Apr 2024
A once run-down property in Dublin is reimagined for family living, with a light-filled interior full of clever design choices.
Moving from an 18th-century stone house in a quintessential English village to a dilapidated Victorian property by the sea in Dublin is quite a leap, but one that Lynne Walker and her husband Adrian were happy to take after seeing the potential of their new home. Today, it is unrecognisable from their first viewing, redesigned for contemporary purpose, full of light and warmth.
Although its location near the sea and within walking distance of the kids’ school was ideal, the house was far from a family home and in dire need of rehabilitation when they discovered it in 2015. Enlisting the help of interior architect Gillian Sherrard and builder Ken Leonard, they began a large-scale renovation of the two-storey property, which took eight months to complete. “We were down to literally the four walls and nothing else,” notes Gillian, who was given quite an open brief and set about increasing the size of the house.

Inspired by her love of traditional Dublin architecture, Gillian set about reflecting elements of the surrounding area and adding contemporary details. The Edwardian parapets of Dun Laoghaire shopfronts, for example, inspired the beautiful façade of the kitchen extension. Lynne’s background in fashion design and her willingness to step back and let Gillian do her job was a seminal part of the project’s success. “We gave Gillian a huge amount of licence to try and test new things, from the modern tiled path that runs from the gate through the house to the rear, to the mezzanine floors in the downstairs bedrooms,” says Lynne, and the kitchen, which Gillian designed herself.
“I’m not afraid of exploring new patterns and design concepts,” says Lynne, whose favourite item in the house is the handmade Danish stove, a modern version of a classic, although she wasn’t exactly “sold” on it initially. “I hated it at first,” she laughs. “But I do like Scandi design and soon came to love its fresh, clean simplicity.”

Melding the streamlined style of Scandinavia with modern comforts requires good planning, taking risks and plenty of creativity, both of which Lynne and Gillian have in spades. A potential countertop made of formica with a plywood edge was the only aspect of the interior where they disagreed, eventually opting for a poured concrete one. That, and the bath in the bedroom. “I travel a lot for work and always loved the idea of having a bath in my bedroom. Gillian wasn’t sure at first but soon came around to it.”
Minimalist in colour, the master bedroom is a nod to the restful retreat of a tired parent. A white stone bath sits in the window beside the curved white wall that hides the en suite. Downstairs has a more cheerful aesthetic with colourful printed wallpaper and pops of yellow and orange in the guest and kids’ bedrooms. The open-plan living and kitchen area, despite its scope, feels soft and cosy thanks to the low-beamed ceilings, white brick, stove and timber finishes.

“It’s one of my favourite aspects of the house,” says Lynne. “There’s a great flow to the design, you can see the garden from the minute you open the front door, there’s so much light and yet it feels cosy, and I love the mix of materials, especially in the kitchen.” Far from a utilitarian kitchen look, Gillian blended stone and wood with shrewd design that folds almost all evidence of the kitchen away.
The bedrooms, too, are a clever use of space, with the versatility of mezzanine floors that accommodate beds. The guest room, in particular, with its library balcony is a family favourite with a hidden door to a storage space that the kids love. Having rented four different homes since returning from the UK, all of them larger, Lynne says this is the perfect size.

“It’s more about what you do with the space and how it feels that makes a difference to how you live,” she explains. “We’ve lived in five houses in Dublin and I’ve never seen the kids or the dog so happy. I spend a lot of time away and when I open the door, it really feels like home.”
Photography Al Higgins Assisted by Liadh Connolly Styling Ciara O’Donovan
This feature originally appeared in the Jan/Feb 2019 issue of IMAGE Interiors & Living.

