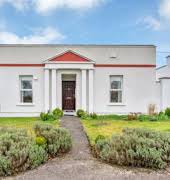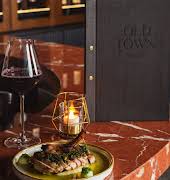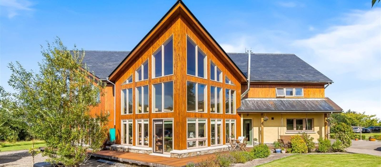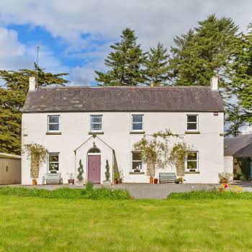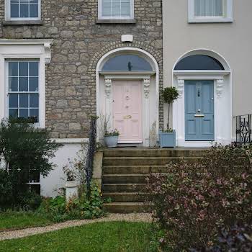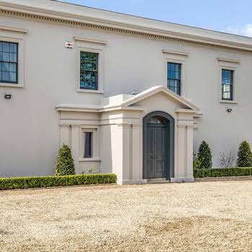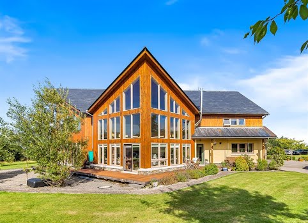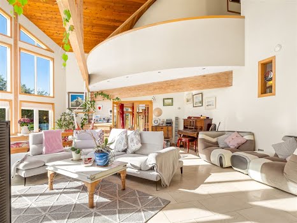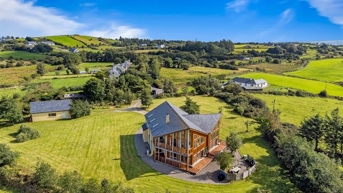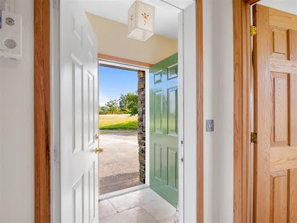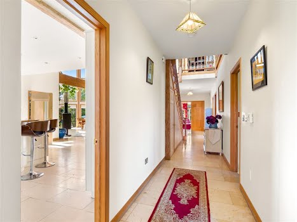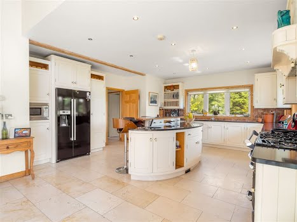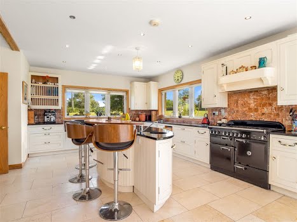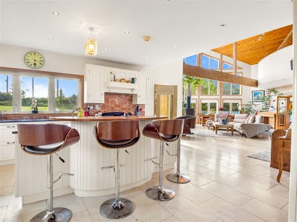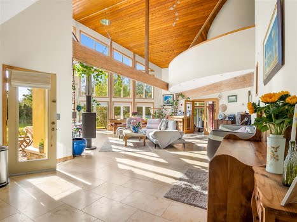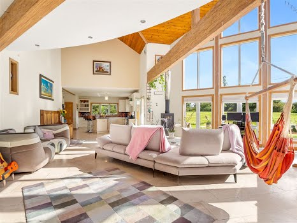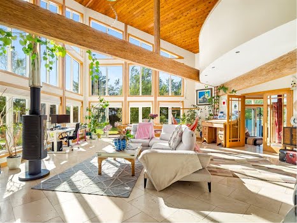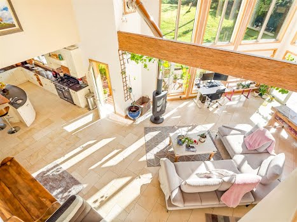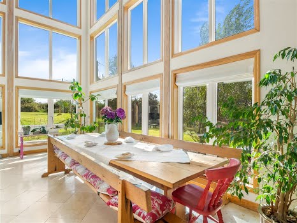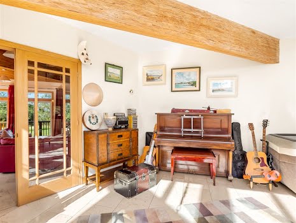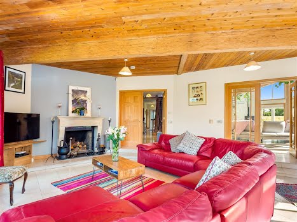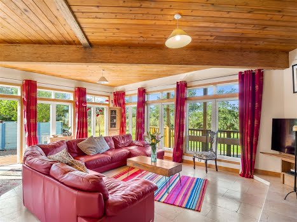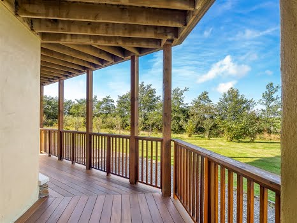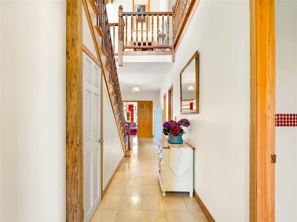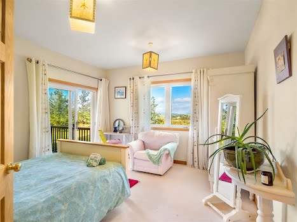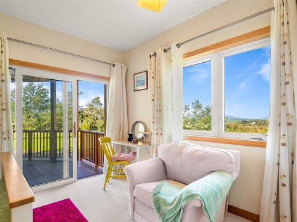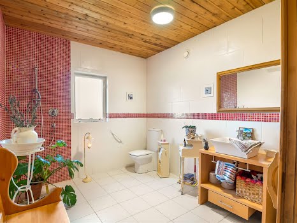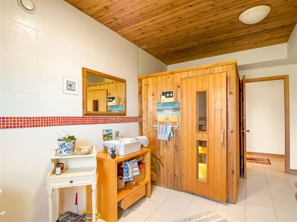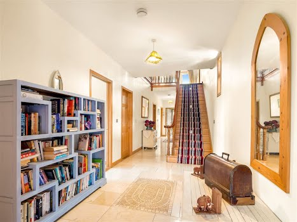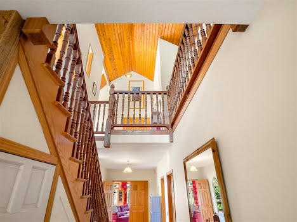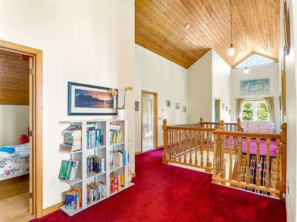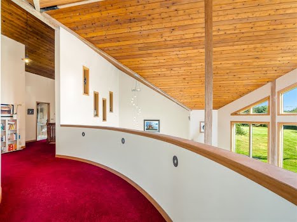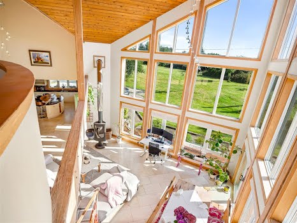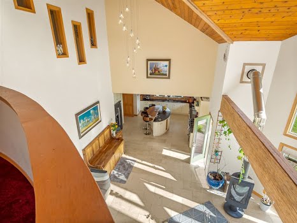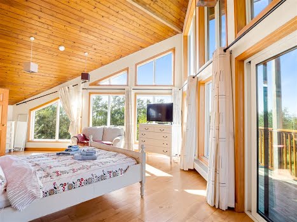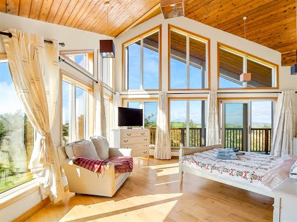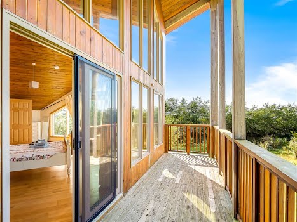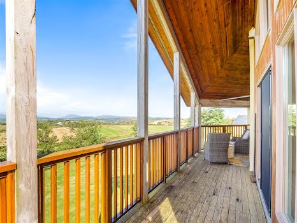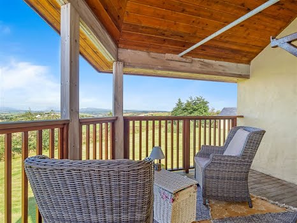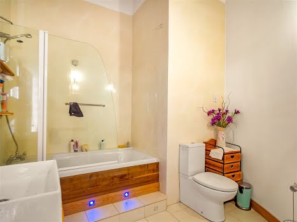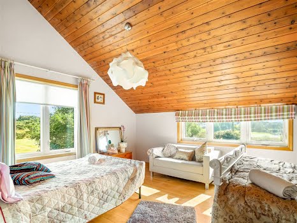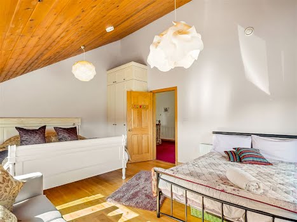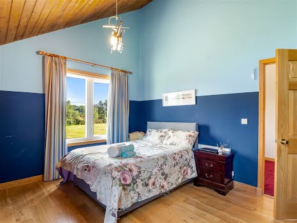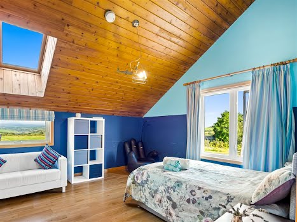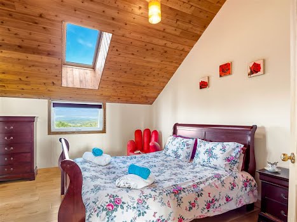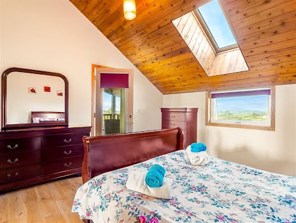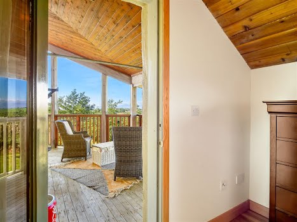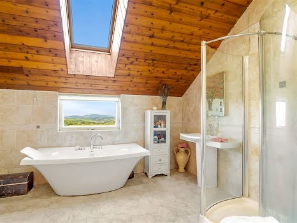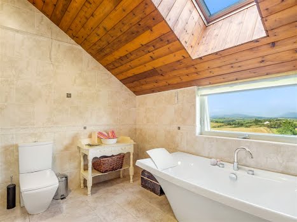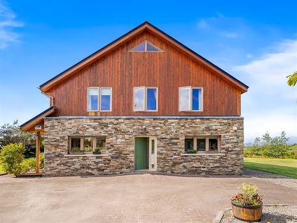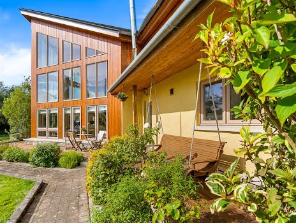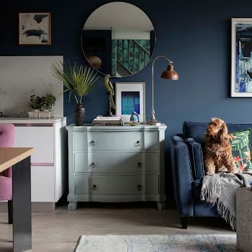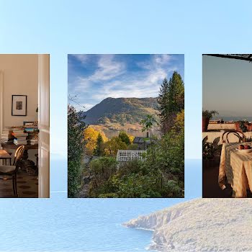This one of a kind Westport property overlooking Croagh Patrick is on the market for €985,000
Set on a secluded site of almost two acres, this truly exceptional five-bedroom home also boasts distant views of Clew Bay and Clare Island.
Perhaps one of the most extraordinary residences in the Westport area, this property was designed by the owners with a Canadian manufacturer, and built to a remarkable standard. Complete with superb views of the surrounding countryside, which includes mountainous landscape and a faraway lake, this county Mayo property is certainly distinctive.
Located in Drummindoo, Westport, the property is set on a site of approximately 1.63 acres and was built in 2005 with high quality workmanship and an exceptional standard of fittings and decorative features throughout.
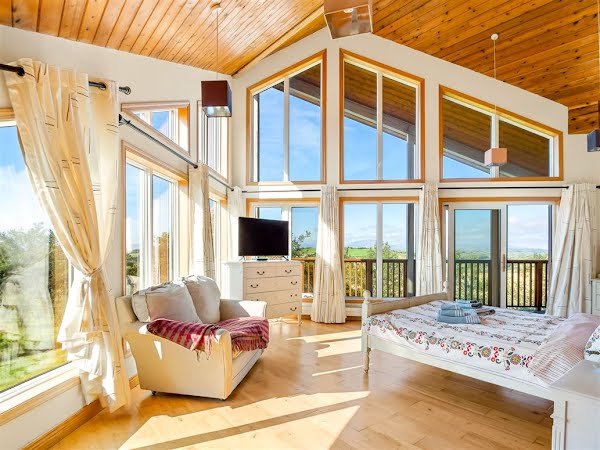
The attention to detail in this home is second to none, with Italian travertine marble flooring with mosaic inset on the ground floor, Canadian cedar clad ceilings, a handcrafted Creative Wood kitchen, and a spacious west facing balcony off two of the bedrooms, which overlooks Croagh Patrick and has distant views of Clew Bay and Clare Island.
The B3 energy rated house has a substantial floor area of approximately 397.6 sq m/4,280 sq ft. The ground floor accommodation comprises a porch, an entrance hall, a beautifully appointed kitchen that opens up into a spectacularly light filled dining/sitting room with vaulted Canadian cedar clad ceiling with Parallam beams and 10 metre high glass gable walls, a sitting room, an office, a bedroom, and a shower room with a sauna and utility room complete with a laundry chute.
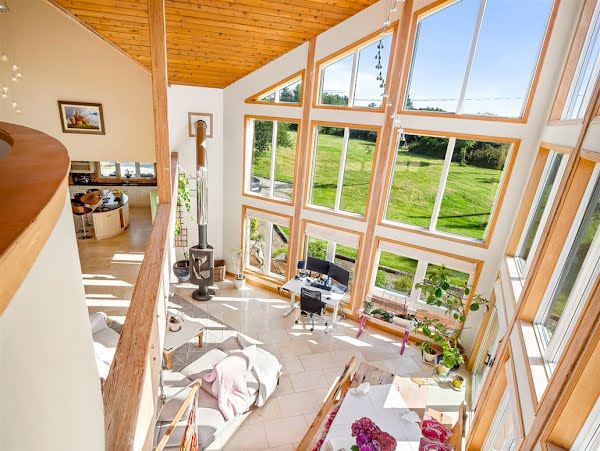
Both the dining room and living room overlook Doo Lough, Clogher Lough and the Nephin Mountains, while the living room boasts Italian travertine marble floor, a French sandstone open fireplace, Canadian Cedar clad ceiling, and patio doors leading to the timber deck.
The kitchen has painted shot in doors and granite countertops with undermount sink, curved island unit with hardwood countertop and raised seating area, a Rangemaster gas/electric stove, integrated dishwasher and microwave, American fridge freezer, and window blinds.
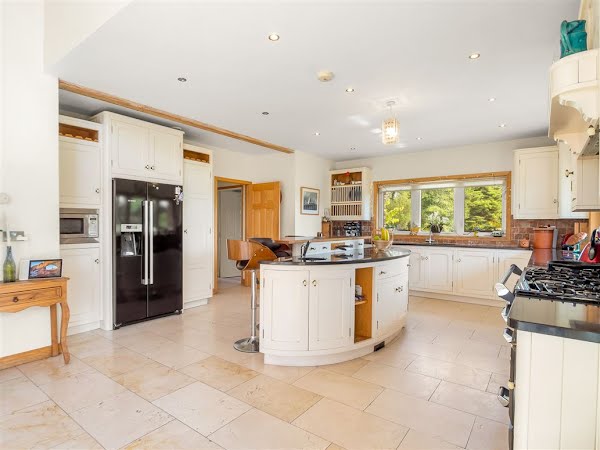
On the first floor, there is a substantial landing area with mezzanine overlooking the dining room and a seating area, four large double bedrooms, the main with walk-in wardrobe, en-suite bathroom and an extensive balcony, and a large family bathroom.
Boasting two heat recovery ventilation systems and oil fired heating with underfloor heating on the ground floor, the property also has double glazed windows with an American style winder opening systems. The internal doors, architraves and skirting are oak.
The external south and west facing walls are clad with western red cedar. The north and east walls feature local Farnaught natural stone. There’s a hand crafted oak staircase with antique spindles and inset lighting, and hidden under stairs storage drawers.
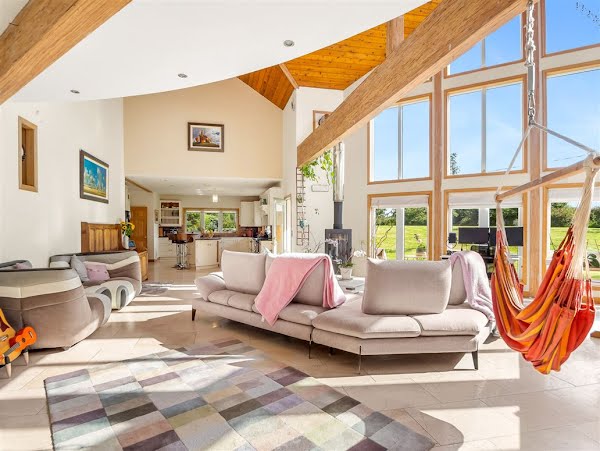
The mature gardens are attractively landscaped with extensive planting of native trees including oak, willow, rowan, hornbeam and whitebeam. A timber deck of long lasting yellow balau hardwood wraps around three sides of the house. Off this deck is a paved suntrap seating area. The first floor balcony is also made of yellow balau with western red cedar railings. There are extensive family friendly lawn areas and ample parking on a gravel driveway.
Tucked away from the house is a detached garage measuring 10.6m x 5.5m with electricity, water, electric roller door and a new oil fired boiler. To the side, there is a concrete area suitable for a foundation.
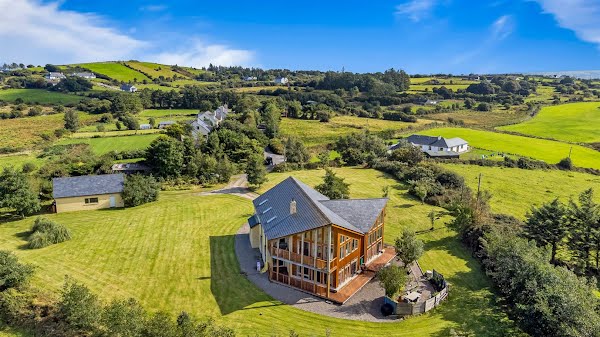
The house is accessed by a small cul de sac off the Westport to Castlebar road. Drummindoo is an attractive rural area yet is just a 3 minute drive from Westport town centre and its many amenities.
Currently on the market for €985,000, you can contact Sherry Fitzgerald Crowley to arrange a viewing, or take a tour of this Westport property through our gallery below…







