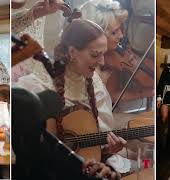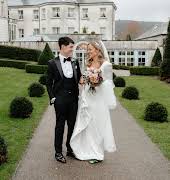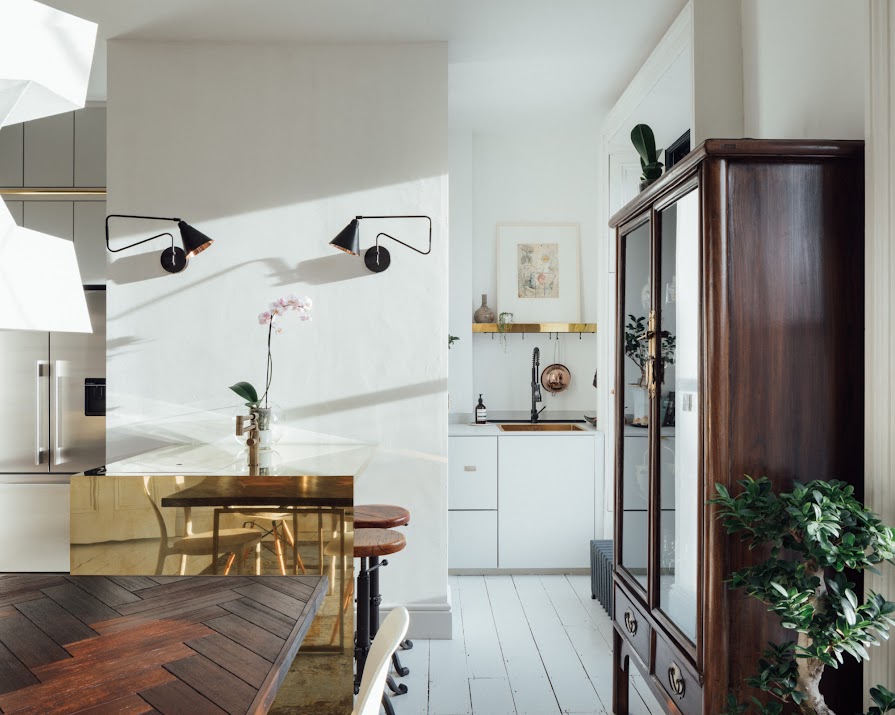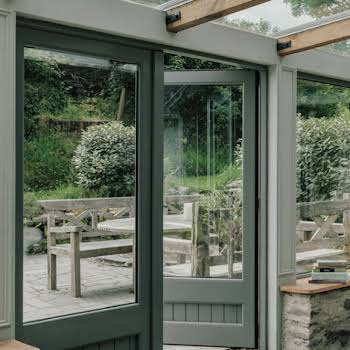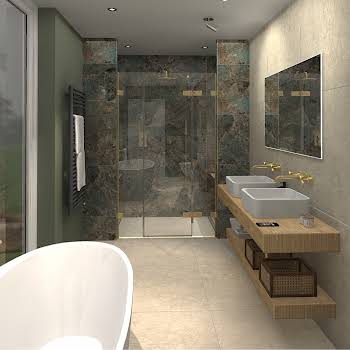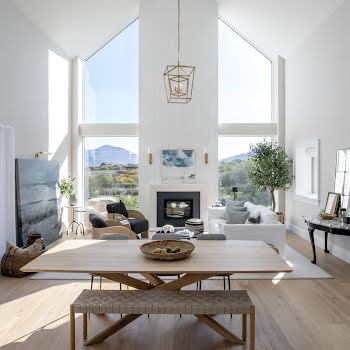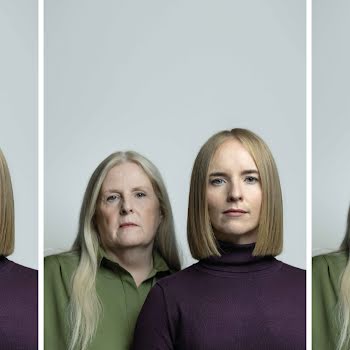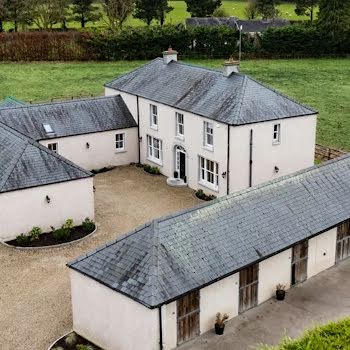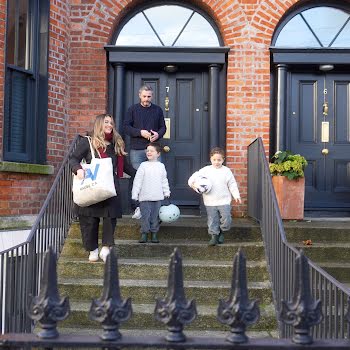
This Portobello home began as a four-bed, but was redesigned into a one-bed
By IMAGE Interiors & Living
08th Sep 2020
08th Sep 2020
An unlucky couple persevere and renovate a Victorian terrace to create their one-of-a-kind Dublin 8 home.
Everything in Mona and Rob Fox’s home has a story. Even their journey to find this Portobello beauty has its own dramatic lore. Much like their home, it’s a classic tale with a twist: a young couple move into his parents’ house for six months while looking for a house to buy.
They sale agree on a modern mews but, just as they’re signing, the sale falls through. They find a Victorian property on the north side and, at the last minute, the owners decide not to sell.
A beautiful two-storey-over-basement catches their eye, they agree a price and again, the owners pull out. Three years and five houses later, they finally get the keys to their dream home.

“We were pretty unlucky,” laughs Mona. “Our solicitor said that nine outof ten times the sale goes through. We just happened to be that one that didn’t, five times.” For three years, they lived with family, out of a suitcase, surrounded by boxes.

But fortune favours the brave and the couple are definitely that: defying the advice of friends, family and builders, they turned the classic Victorian layout on its head, creating an eclectic spacious home with many surprising features.

The first floor is divided into the kitchen and sitting room, while the original ground- floor reception rooms are now the master bedroom, and adjoining dressing room. A mid-floor landing bookcase reveals a secret bathroom – one of the biggest unexpected elements in the house.

There were a few pre-requisites: they didn’t need a house with lots of bedrooms; they wanted a bathroom each and rooms that enjoyed the light at different aspects of the day. The couple met a lot of resistance, especially when they decided to redesign the four-bed into a one-bed. “Apparently, it’s going to be difficult to sell,” laughs Mona. “Lucky we’ve no intention of moving.”

Thankfully, their architect Garbhan Doran from Broadstone Architects shared their vision to honour the time period of the house, while breathing new life into it, weaving some wonderful contradictions.

While urbane and sophisticated, it’s also home to Mona’s love of the past, dotted with antiques and curios. The upstairs kitchen built by Patrick McKenna of Wabi Sabi is one of the more contemporary rooms, bright and airy with brass and stone-effect cabinets.

In contrast, the adjoining cinema-sitting room is dark and moody with a large antique fireplace and a mix of retro and modern lighting and furniture. Rob’s love of contemporary classic architecture, Mona’s penchant for antiques, plus their refined taste and love of travel all aided the design process.

Salvaging what they could, they set about redesigning with careful curation of both aesthetics in what could be considered two homes in one: contemporary for Rob and period with a nod to the modern for Mona.

“It’s a mishmash of styles and everything we love, hopefully it works.” Ninety per cent of the original floorboards were saved, as were the shutters, but unfortunately the cornicing and all but one ceiling rose were too damaged to keep.

Having sale agreed on five houses prior, Mona had honed her sourcing skills over the years, well before landing their dream home. The only snag being everything bought was for another house. But her savvy eye, determination and sensitivity to the old has created spaces that feel as though items have been designed specifically for them.

Antique bedside lockers bought to fit the bedroom of the modern mews are simply turned sideways to fit; black wall-mounted lights purchased for house number two make a striking addition to the kitchen wall, and even the couple’s original couches work with the new space beautifully.

But to bring a project like this to completion, there must be sacrifices. An open fire in the hidden bathroom was pulled at the last minute when it was discovered there could be a carbon monoxide risk. “I was pretty gutted about that. I’d bought the fire set and everything,” says Mona.
Renovating a period home comes with a seemingly endless set of obstacles, and they admit they were “walking through mud” with builders for over a year. The exposed plastered walls were advised against, the decision to move the downstairs fireplace to the sitting room upstairs was all told a “bad idea”, while the original vintage taps in the antique bath “might just explode”.

“I do stand back when running a bath,” laughs Mona. “We went against the grain on a lot of elements and we’re so glad we did.” For months, the couple urged the builders to knock the dividing wall in the downstairs bedroom in the hopes it would reveal the original partition doors. “When they finally did it, seven months into the build, we discovered beautiful original swinging doors. I actually did a little dance that day.”

It was less than a year since the couple moved in and Shantanu Starick took these photographs, and had been two years since the build began. There were still snags, a few corners that need filling, and they hadn’t got around to the garden yet.

The next phase is converting the garden shed. “It could very well be a mini gin distillery at this stage,” laughs Mona. But, ultimately, they have achieved their goal: to bring something old and beautiful back to life, breaking a few rules along the way.
WORDS Orla Neligan
PHOTOGRAPHY Shantanu Starick
STYLING Ciara O’Halloran
Read more: This bright Dublin 8 extension is a masterclass in adding life to a house
Read more: How this couple turned an old Phibsborough repair shop into a home
Read more: This modern Ranelagh house was built in an awkward former carpark


