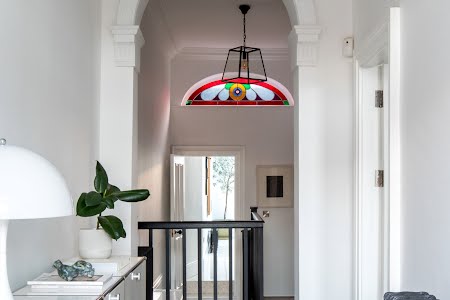When the current owners first bought this Portobello home, it had been split up into two flats, with a large extension on the back which obstructed the view from the dining room and lower bedroom. They worked to make it back into one home, reinstating the staircase, removing a bathroom, and restoring some of the original features including sash windows and coving.
After this initial work was done, they got in touch with Emily Cunnane, creative director of InSpace to help with the project. “The layout was a huge issue with lots of small rooms and wasted space, and the clients really wanted to have a much more usable home in terms of spatial planning,” Emily explains.
“One of the biggest problems aesthetically was having the wall of the extension jut out in front of the windows in the dining room and downstairs bedroom,” Emily explains. “We clad that wall in tile, and built a reading nook in the child’s bedroom in order to lean into what became a feature of the house.”
