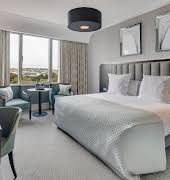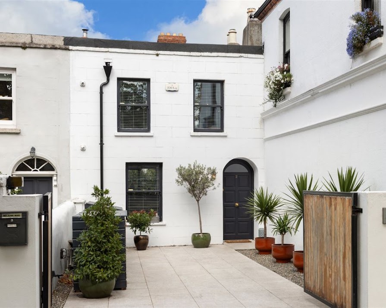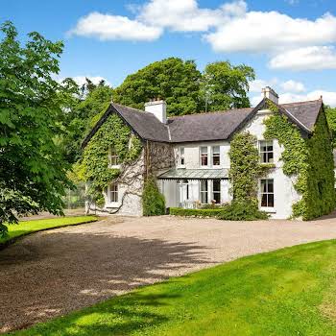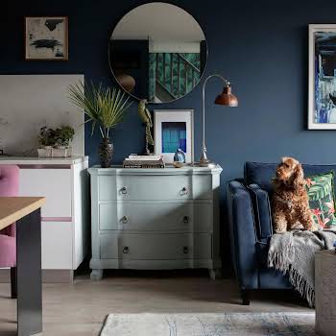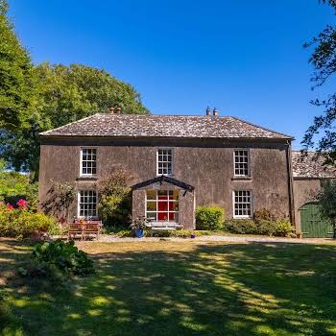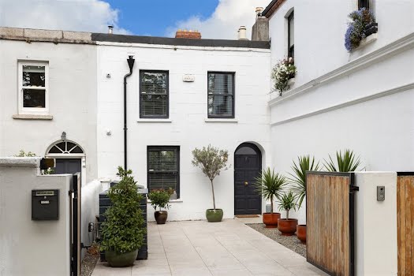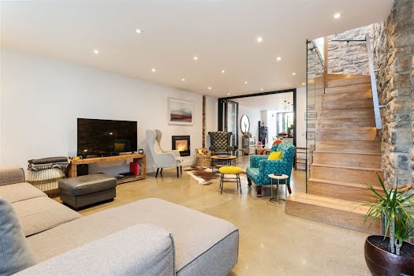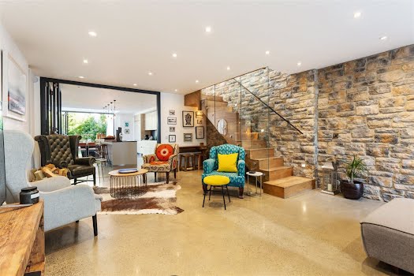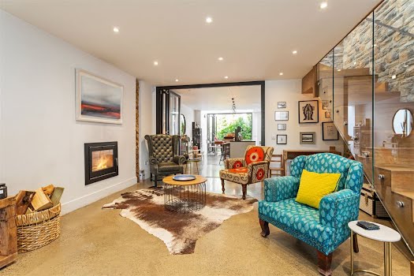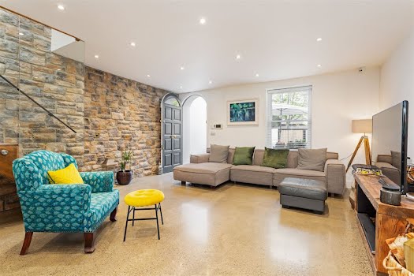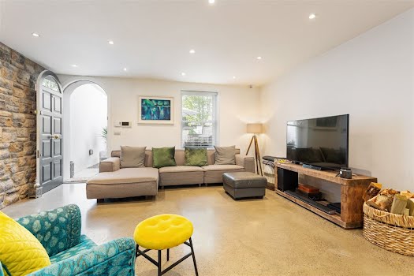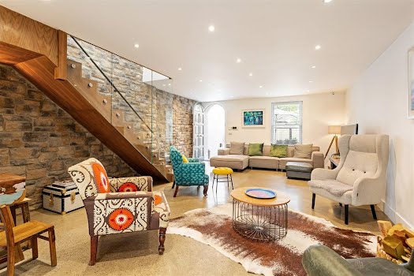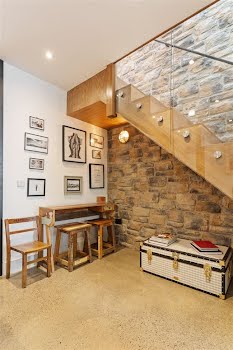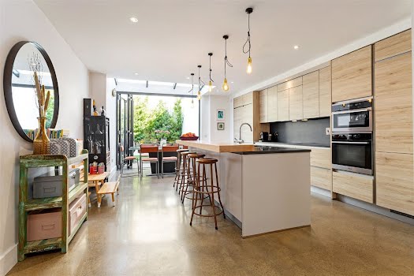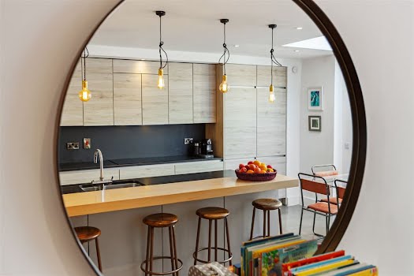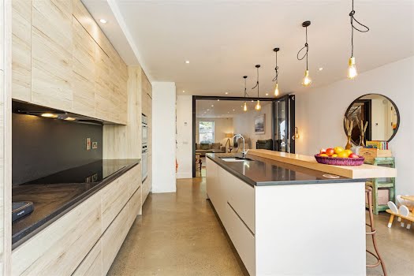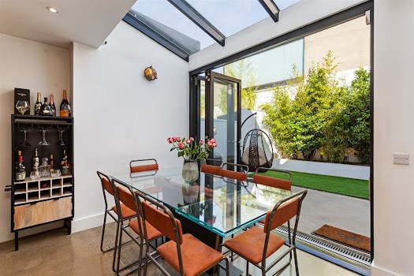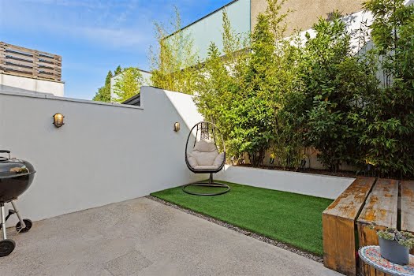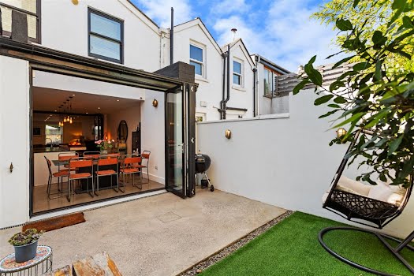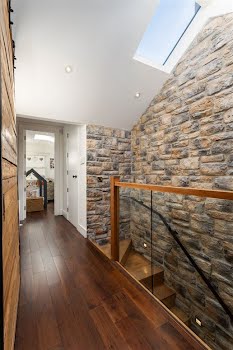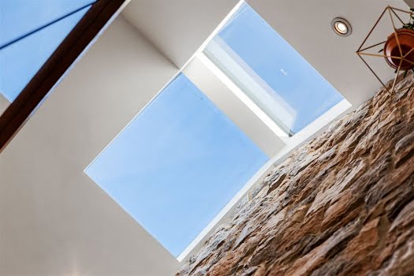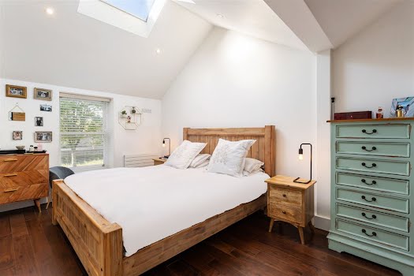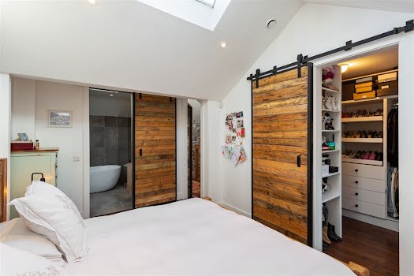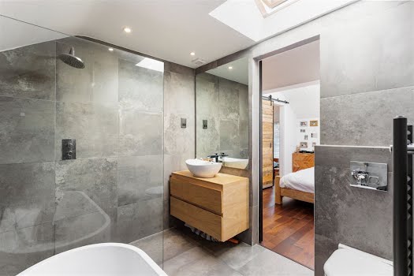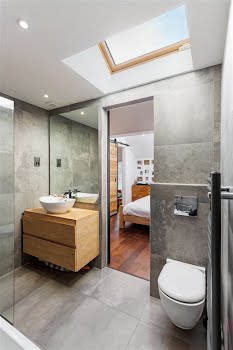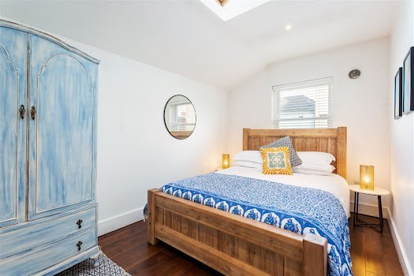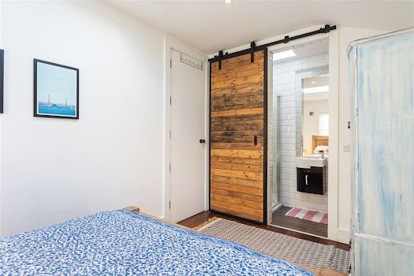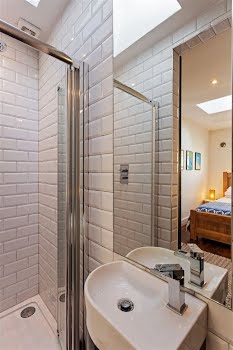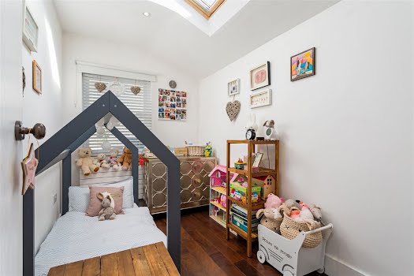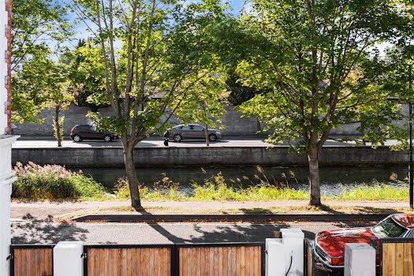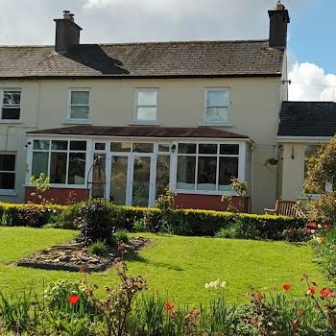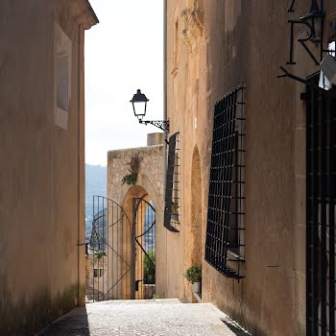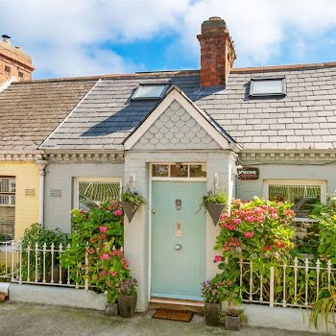
This Portobello home with a cool industrial vibe is on the market for €1.25 million
By Megan Burns
The Victorian three-bed has been finished with details like exposed stone walls and timber hanging doors.
Looking out onto the Grand Canal, 2 Windsor Terrace is a Victorian three-bed home that has been refurbished throughout, giving it an open-plan layout and plenty of cool details.
You enter the house into the large living room, which features a wood burning stove, polished concrete floors, a feature stone effect wall, and a log storage alcove. It is divided from the kitchen and dining room by folding glazed doors which allow natural light to flow, and can be opened up to provide a totally open plan space.

The concrete floor continues into the kitchen space. A large island with a breakfast bar sits at the heart of this room, which has floor-to-ceiling units on one wall, hanging light pendants, and granite countertops.
At the end of the room, the dining area has glazing overhead, and folding doors lead out to the back garden. There is a utility room off this main space.

The custom made walnut and glass staircase leads to the first floor, where skylights add plenty of natural light. The main bedroom has an ensuite and walk-in wardrobe, as well as a sash window looking out to the front of the house, and cast iron solid timber hanging doors.
The second bedroom has an ensuite shower room, and the third bedroom has a sash window overlooking the back garden.

Outside, the walled back garden has a polished concrete patio and artificial lawn, while at the front, electric gates open up to granite paving.
As well as being just a short walk from the centre of Portobello and its many shops and restaurants, this home is also just 20 minutes’ walk from the city centre.
Click through our gallery for the full tour of this house, which is on sale through Sherry FitzGerald.


