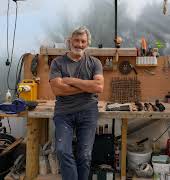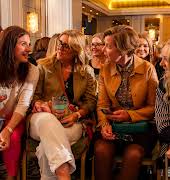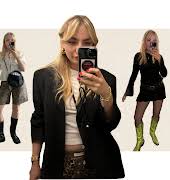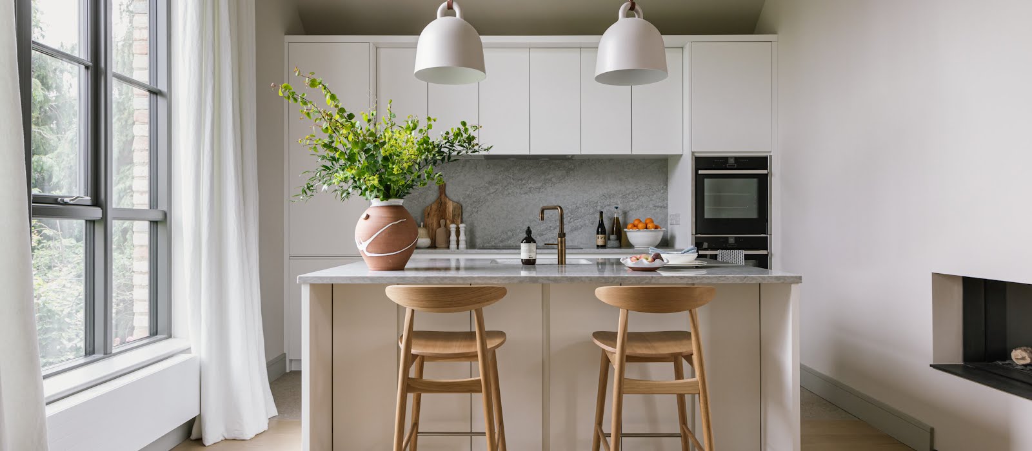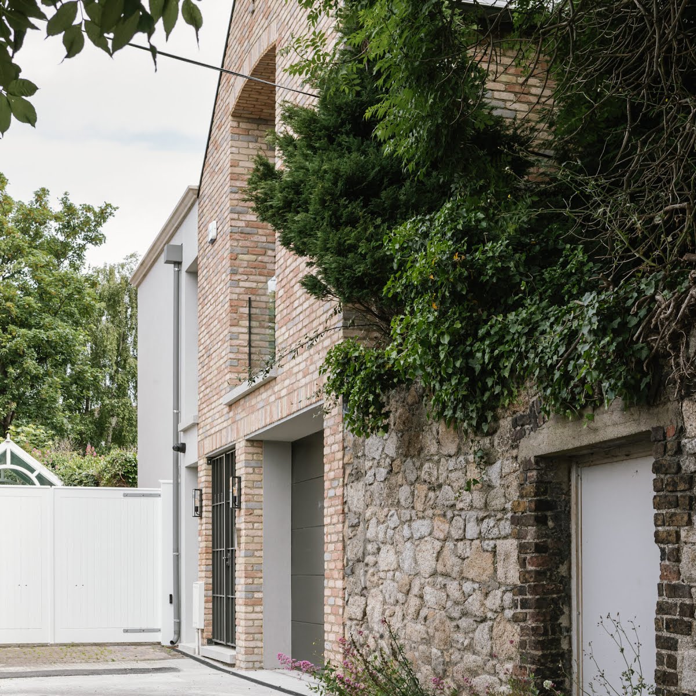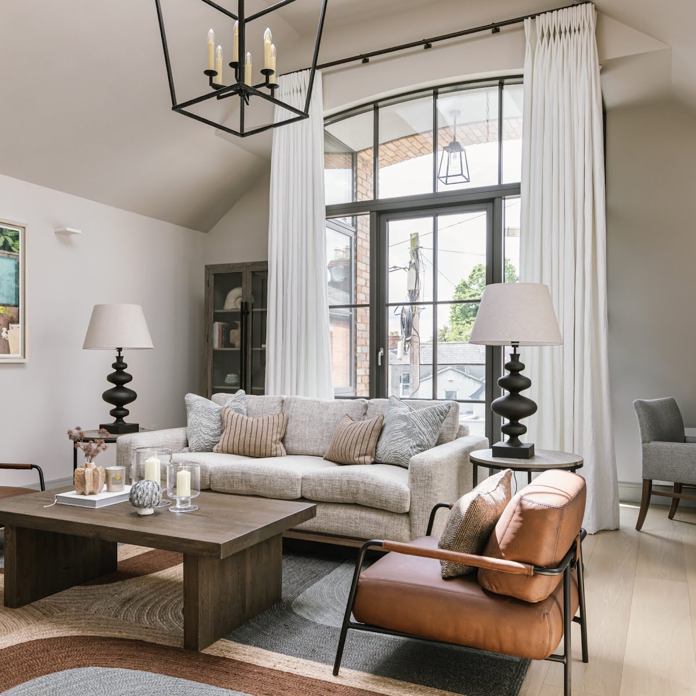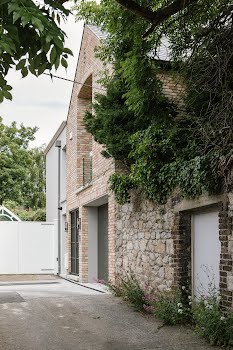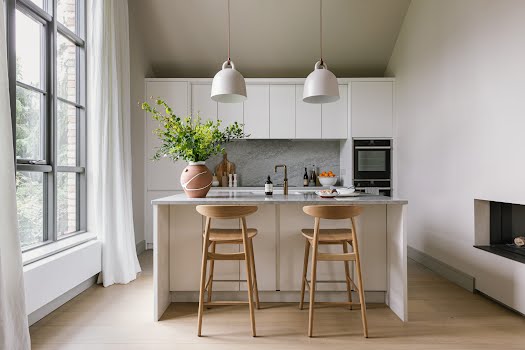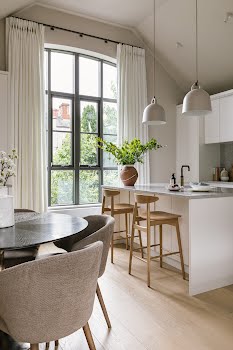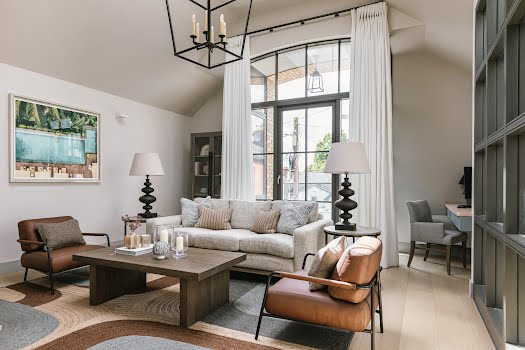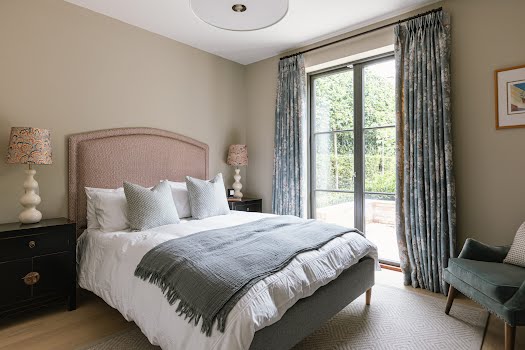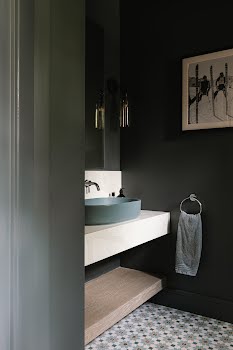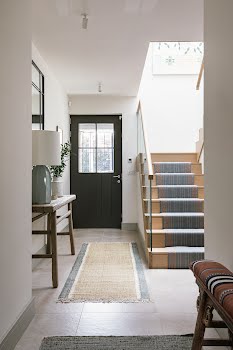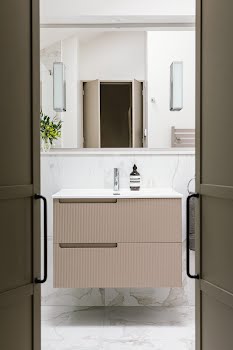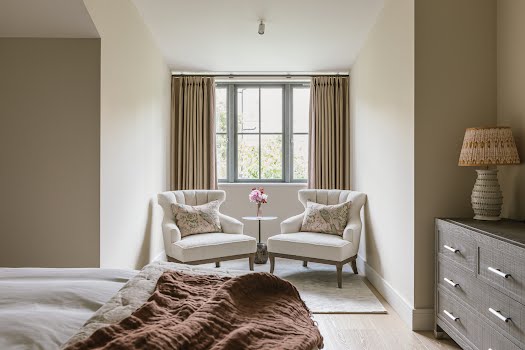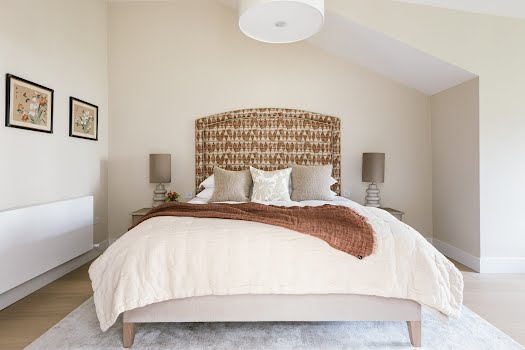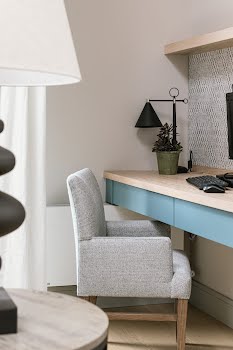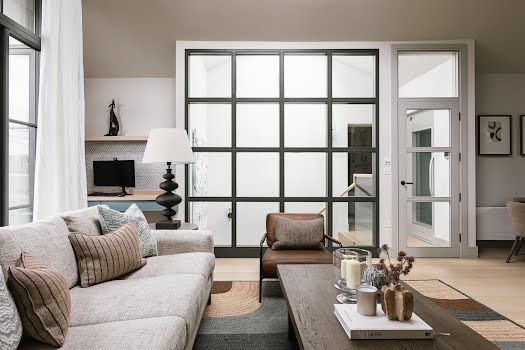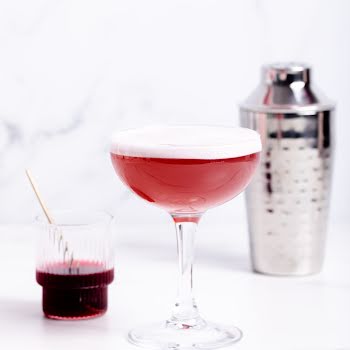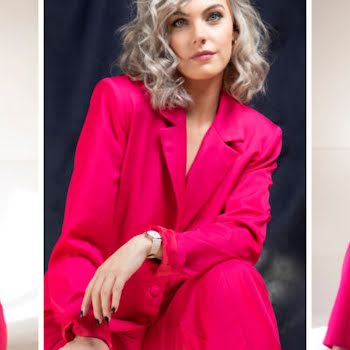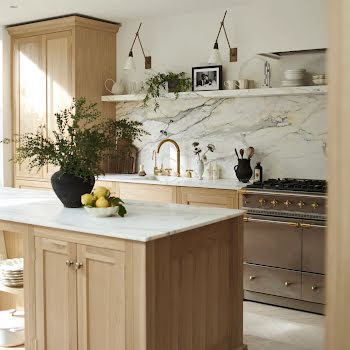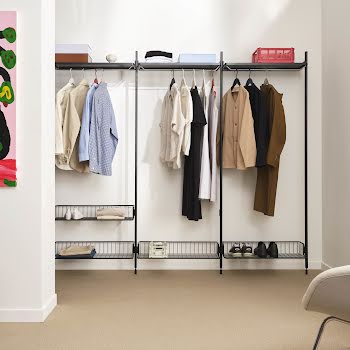
This Ranelagh mews home has been infused with a soft, serene palette
Thompson Clarke Interiors has created a space that feels like a retreat away from the busyness of day-to-day life with carefully-chosen pieces and a cohesive mood.
This mews house, sitting at the back of a Georgian home in Ranelagh was in poor condition when its owners decided to upgrade it. Sara Thompson of Thompson Clarke Interiors explains that, “Before work began, the house was very dilapidated, quite damp and very dark and acted as a bedroom and kitchenette as well as temporary storage for the family. It always had its own access, but was very inefficient in its usage, and more of a garage than a home.”
As well as only being one storey, its layout was inefficient, and did not make the most of its footprint. Working with Brazil Associates architects, they designed a new, multi-purpose space for guests and grandparents to stay, integrating a large kitchen-living-dining space, multiple bedrooms, a home gym, and car storage.
“The rental market in Dublin is hugely challenging,” Sara points out, “so our clients hoped to build a space that could serve the family now and in the future. If children decide to go to a local university, they could have their own space whilst still being connected to the family and, in the short term, it could be used as workspace, exercise space and a lovely retreat for guests to make use of. It was also a priority that we create something beautiful – the original mews had become an eyesore, so it was important to help our clients realise the potential of the building while creating something that complimented and accentuated the original family home.”
This is where Thompson Clarke came in, who worked on the scheme throughout the home. “We worked with a soft, muted palette of whites,” Sara explains, “starting with Zoffany’s lightest Harbour Grey paint on the walls, and outlining this with deeper tones for the doors, skirtings and architraves to bring a more contemporary look. We integrated ivory and chalk shades in soft linens for a slouchy, relaxed look and enriched those tones in the master bedroom where we integrated more caramels and pinks to create a cosy, homely ambiance.”
The kitchen, living and dining space was a key aspect of the design, with striking tall windows. “As you look from one end of the room to the other you really get the feeling of where the building sits in its environment,” Sara explains.
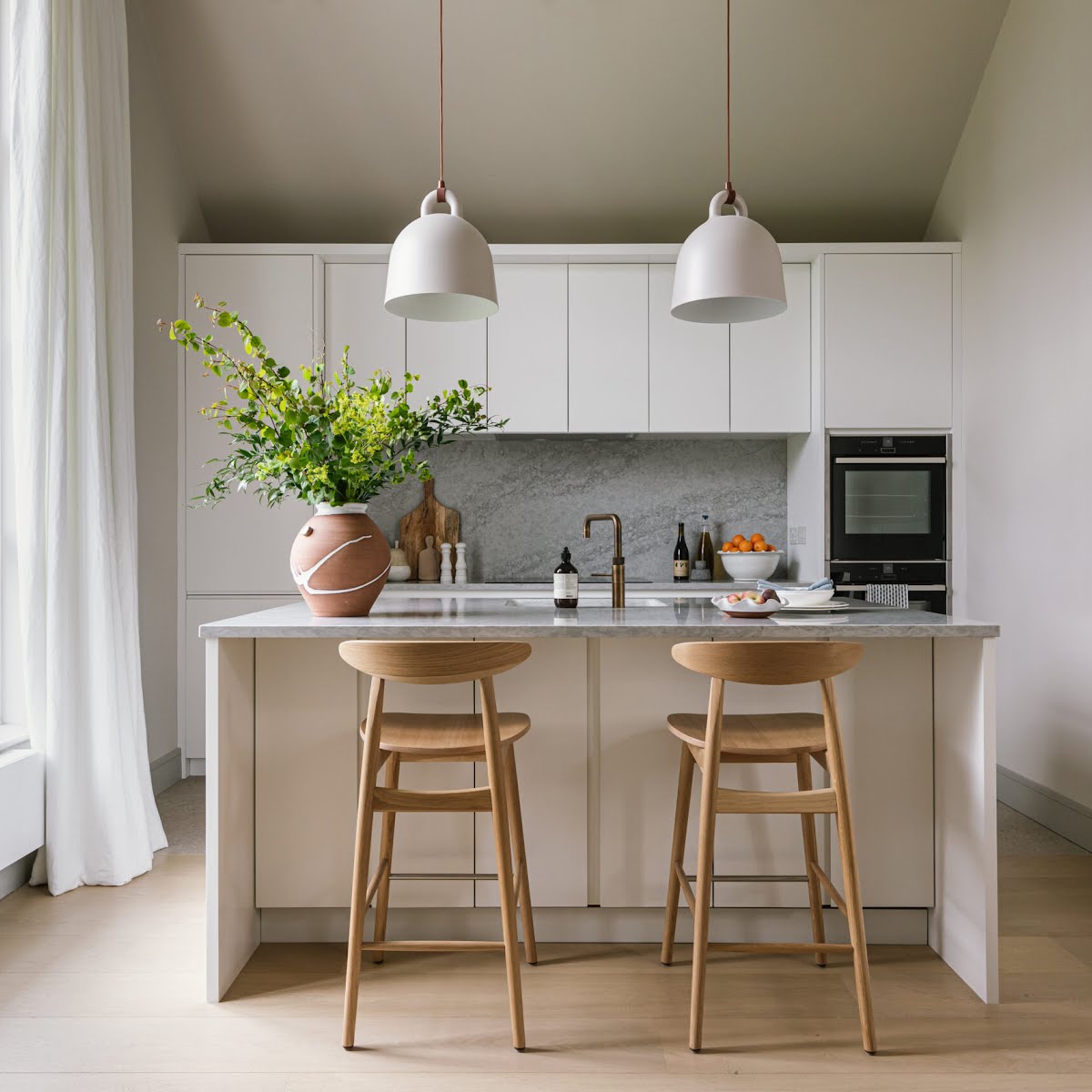
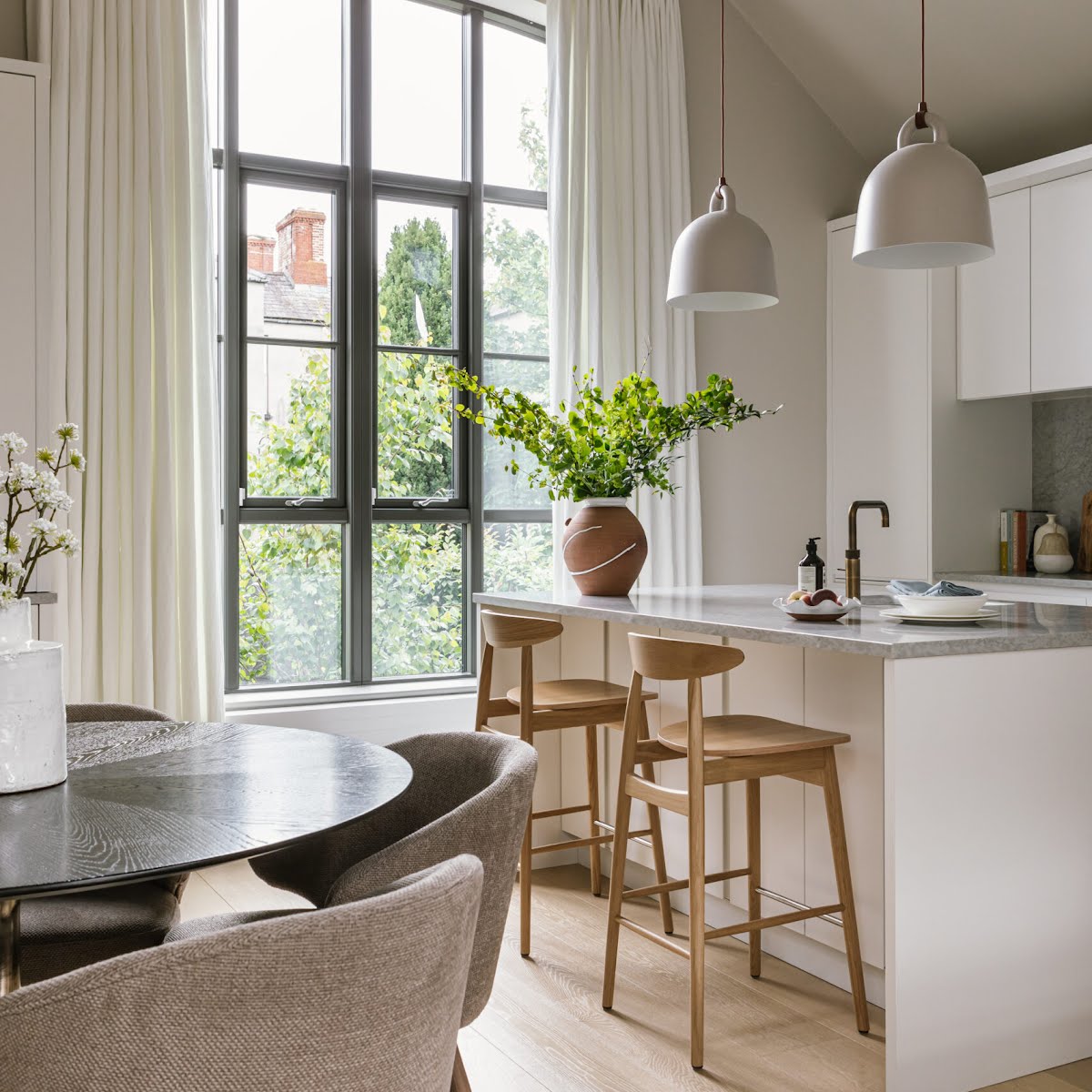
“With views of the narrow backstreet at one end, and the open private gardens of the main house on the other, it offers a lovely sense of place in the neighbourhood. The windows as well as the pitched ceilings give so much unexpected light and there is a lovely feeling of space and flow as you move through the room, a way to enjoy socialising but also retreat. This is amplified with the three sided connected fireplace, an anchor that divides the room into multi use areas as well as becoming a focal point in each of them.”
Elsewhere on the ground floor, soft greens and blues were introduced. “The downstairs WC is a small space where we layered in colour and pattern on the floor tiles as well as rich blue tones on the wall. Throughout the build we kept a natural and calming tone over the floors, we didn’t want any one thing to jump out, instead looking for flow and continuity throughout the space. Muted colours are brought to life with pops of tan and blue as well as deeper shades of ochre across textiles in cushions, rugs and upholstery.”
As a result, the space now feels utterly serene. “It feels like a sanctuary,” Sara says. “It is a step away from the busy, family household across the green and offers quite a different feeling from the Irish Georgian period townhouse.
“The main house has a decorative, antique atmosphere, more traditional in many ways, and I love that when you walk across the garden you see this modern building, like you’re stepping forward in time to a beautiful contemporary atmosphere. The Mews space is quiet, it’s an escape, somewhere to work, to work out or to lay your head after being entertained in the main house.”





