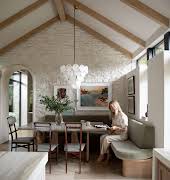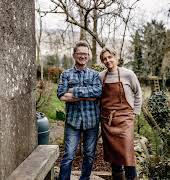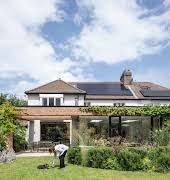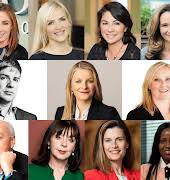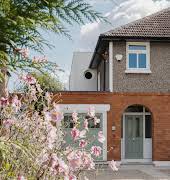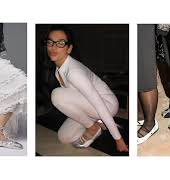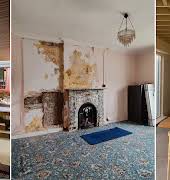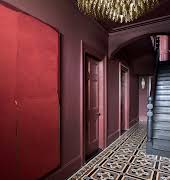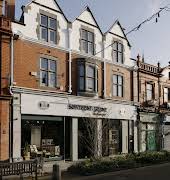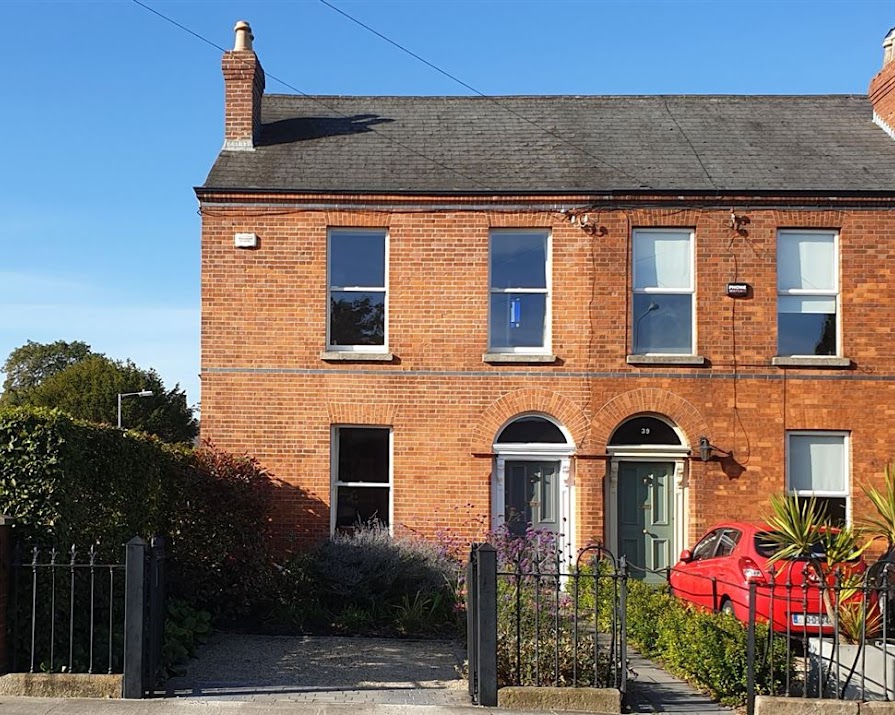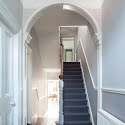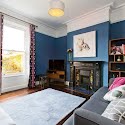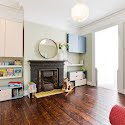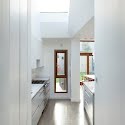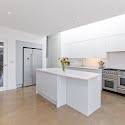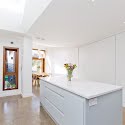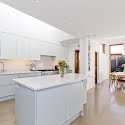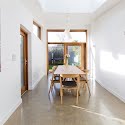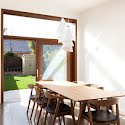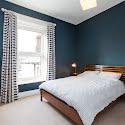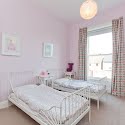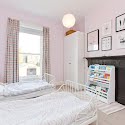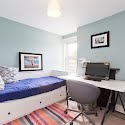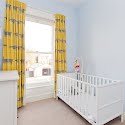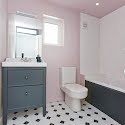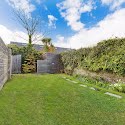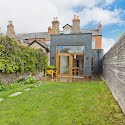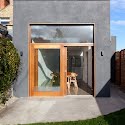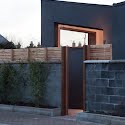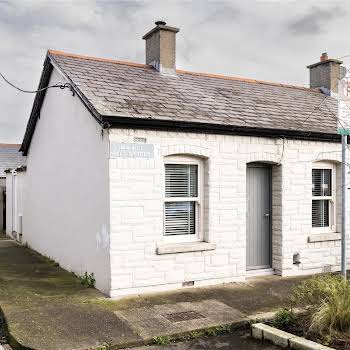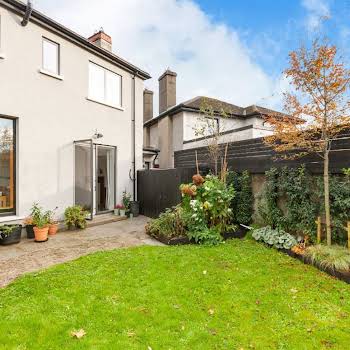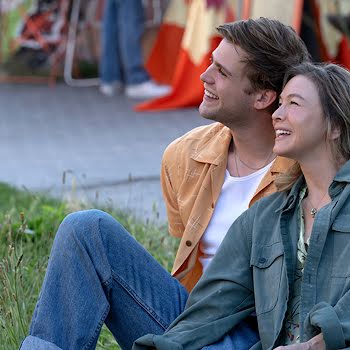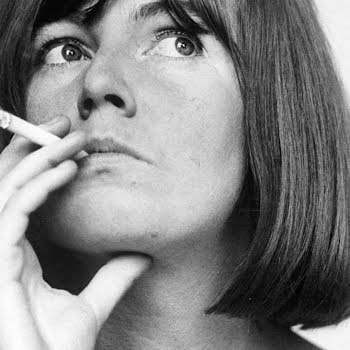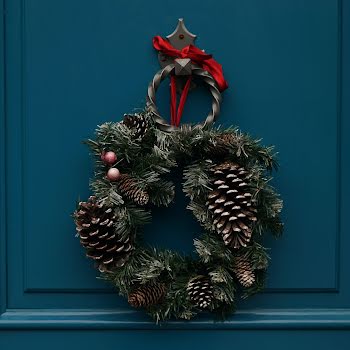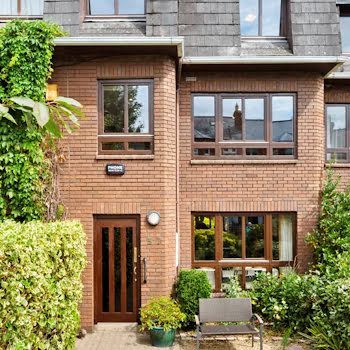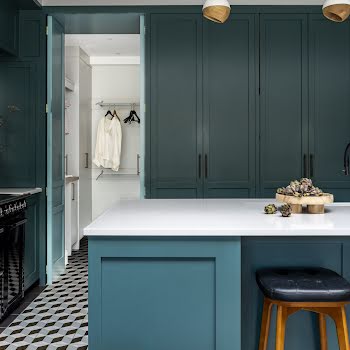
This Rathgar home with a gorgeous architectural extension is on the market for €950,000
By Megan Burns
03rd Nov 2020
03rd Nov 2020
Designed by architect Aoibheann Ní Mhearáin of Anima, the extension draws light deep into this period home, while providing views of the garden, and storage for a busy family.
Situated just outside the popular village of Rathgar, 38 Rathgar Avenue is an end-of-terrace Victorian home, close to a number of excellent restaurants, cafes and shops.
While it retains a number of beautiful period features, it also has a modern extension designed by architect Aoibheann Ní Mhearáin of Anima, in collaboration with Adrian Hill Architects, that was featured in Image Interiors & Living in 2016.
As you enter the property, the well sized-hallway gives a taste of the period features this home possesses, with ceiling coving and a picture and dado rail. From here, you can see right through to the modern extension and into the garden, providing light and a sense of space.

A living room and lounge benefit from high ceilings and decorative cornicing, as well as cast-iron fireplaces, and provide two excellent spaces for a family to relax.
To the rear of the house is the modern extension, housing the kitchen and dining space. Speaking to Image Interiors & Living in 2016, architect Aoibheann Ní Mhearáin explained that the clients loved to cook and entertain, and wanted to create a bright, family-friendly space.

“The clients wanted space for a table that could accommodate a minimum of ten. Light was a very important aspect of the brief, as was consideration of the practical aspects of running a home. They wanted a high-quality contemporary design that would contrast with but complement the existing Victorian home.”
It was a challenging brief but Aoibheann’s design meets all these requirements, making the space a real feature of the home. “The concept is that the dining room is viewed as a camera lens, drawing light deep into the house while also focusing the view onto the garden outside,” she explains.

“The experience of this is really clear on entering the front hall: your eye is drawn through the depth of the house. The off-square geometries of the original house were responded to in plan and section in the extension. The storage wall undulates to enclose all the workings of a family house, while the roof line bends down and back up again to reach out to the light of the garden.”
Upstairs, there are four bedrooms, three of which feature cast-iron fireplaces, as well as a family bathroom.
Outside, there is a south-west garden to the rear, with a lawn area and shed, while to the front there is space for parking. Click through our gallery above for the full tour of this home.
Read more: Inside the West Cork cottage Saoirse Ronan has just bought
Read more: Create a space they’ll love to play in with these 10 items to brighten up your kids’ room
Read more: 3 homes in Wicklow under €200,000 that are ready to move into

