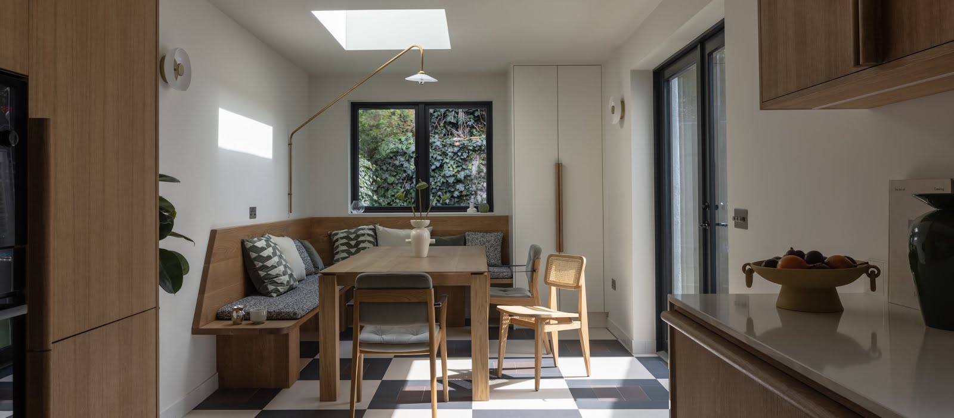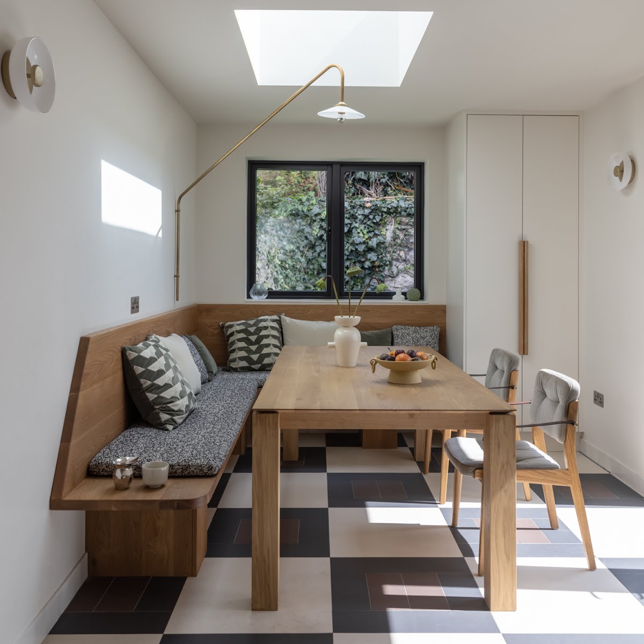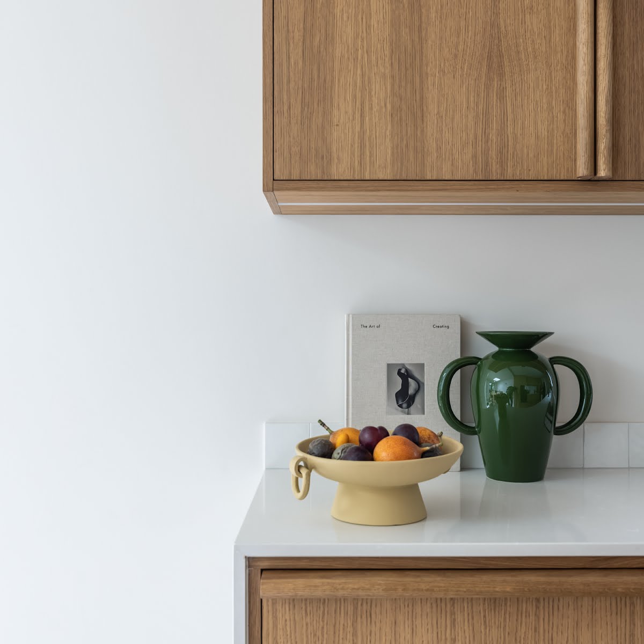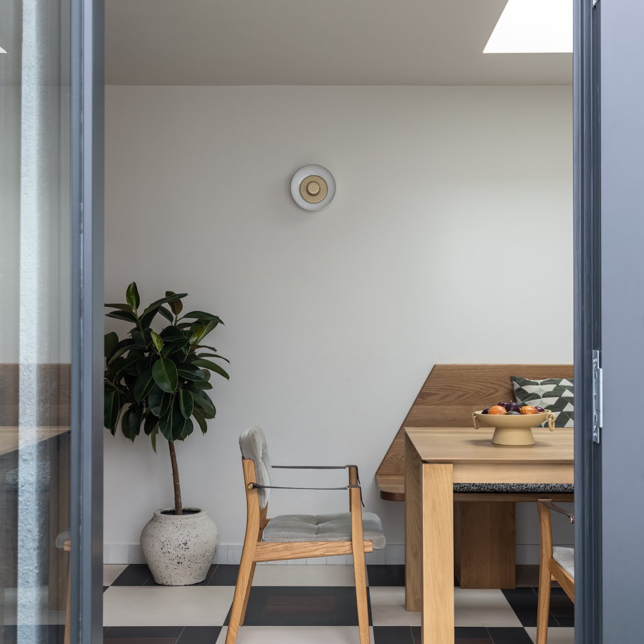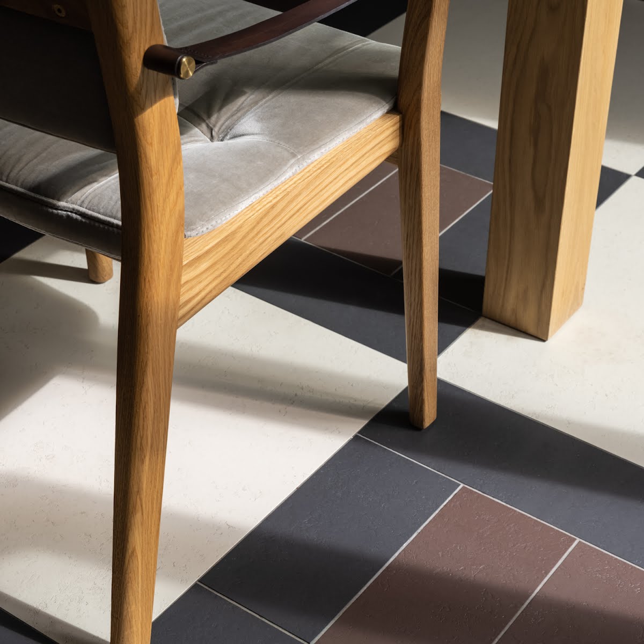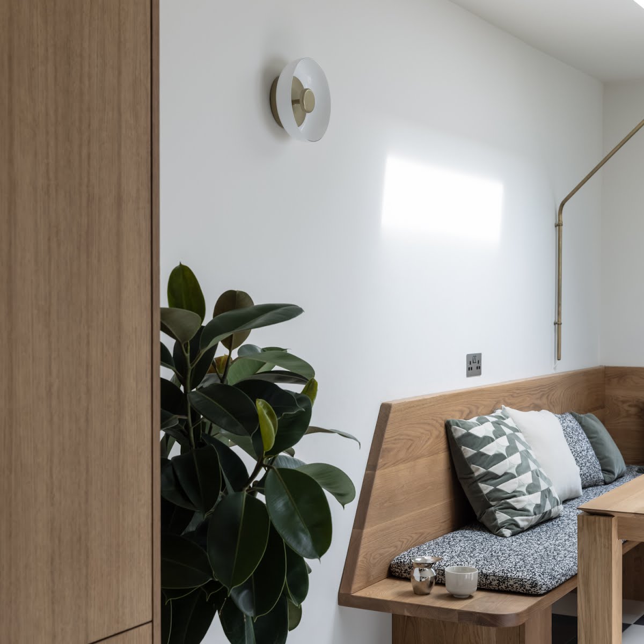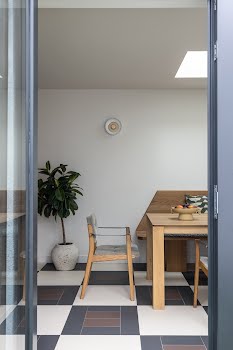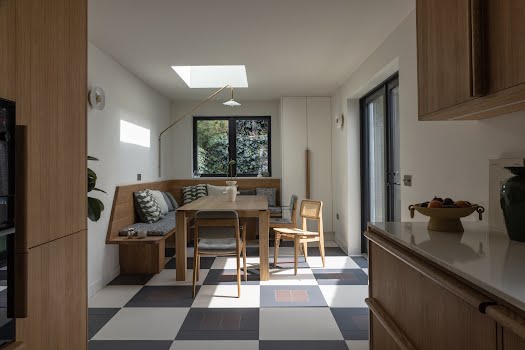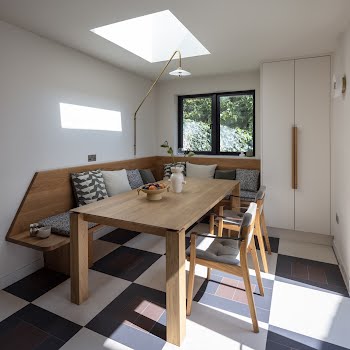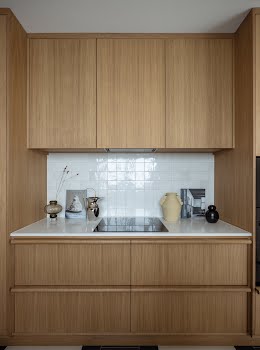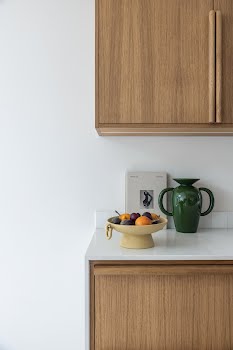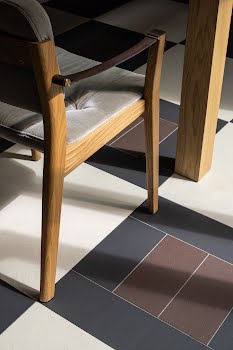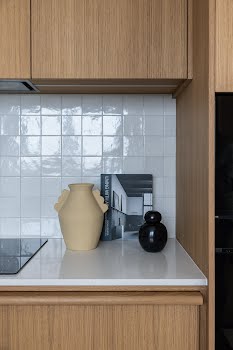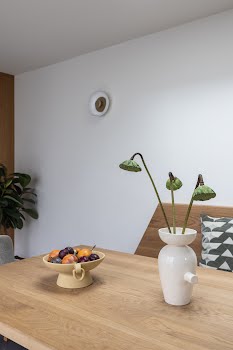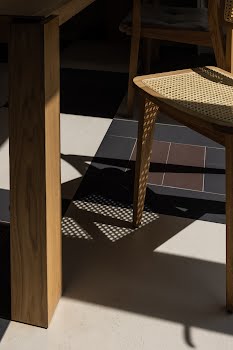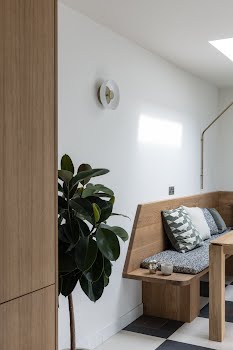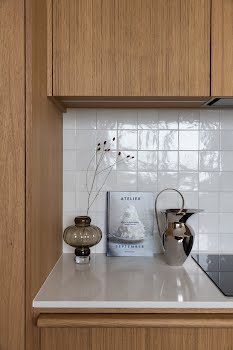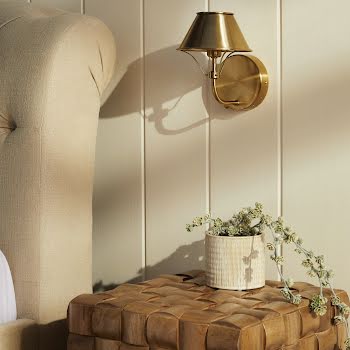
This Rathmines kitchen has been given a clean update with clever details
Ali Kirby Studio changed the layout to make better use of the space, while introducing unexpected touches that elevate it from the ordinary.
As a room so many of us spend a lot of time in, a kitchen can really make or break a home. The owners of this Rathmines home were unhappy with how it functioned, and tasked Ali Kirby Studio with the transformation it needed.
Founder Ali Kirby explains that the positioning and layout of the space didn’t work well. “The kitchen was originally L-shaped and positioned at the back of the extension, with the dining area closest to the hallway. It was quite dark and felt cramped due to a large central pillar that divided the room, blocking both space and light. It was also very cold due to a complete lack of insulation in the original extension.”
What her clients wanted was a bright, warm room that made better use of the space. As they have a young family, storage was also important, as was a comfortable dining area to gather everyone for meals.
Key to the design was removing the central pillar, but this was not a straightforward job. “As it was load bearing, we had to include structural steel in the renovation,” Ali explains.
“We dug down to allow for underfloor heating and improved insulation throughout the extension. We also switched the layout of the kitchen and dining area, and increased the size of the roof light and all of the window and door openings, to allow as much natural light into the space.”
When it came to choosing the materials and colours for this space, they needed to reflect the owners’ desire for warmth. “We chose natural materials such as wood for their tactility and warmth,” Ali explains, “along with an earthy colour palette of dark brown, cream and almost black for the ceramic floor tiles. Velvets and brass were introduced in soft furnishings and lighting to add a sense of luxury to the space.”
Details such as the pattern in the floor tiles, the bespoke seating bench with unexpected angles, and contemporary light fittings all help this space to feel out of the ordinary, and show the consideration that has gone into the design.
It certainly has delivered on the client’s requests. “The removal of the central pillar was key to the success of this space, as it encouraged a sense of flow that was previously obstructed,” Ali says. “Also, being told that my client’s family love to gather in the bright and comfortable dining area makes me feel like my job is done!”
Photography: Ste Murray











