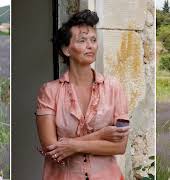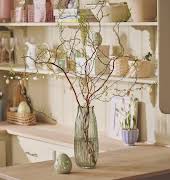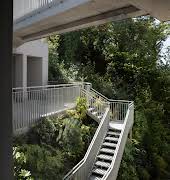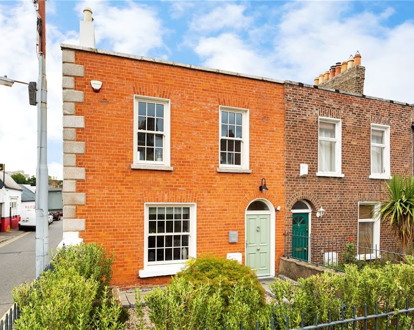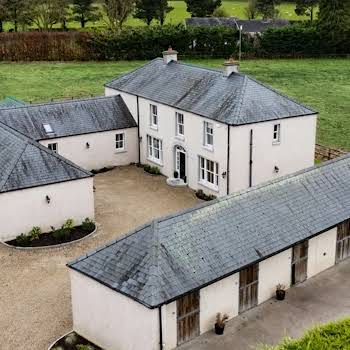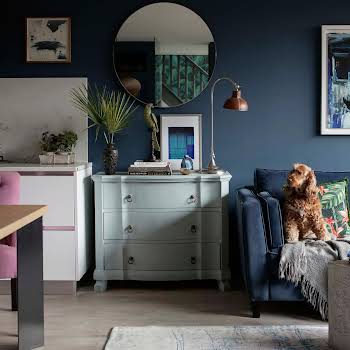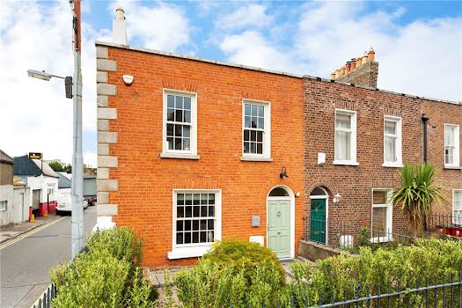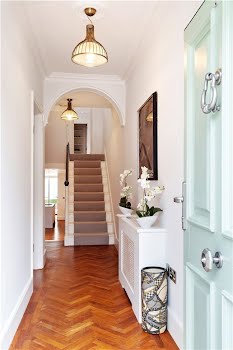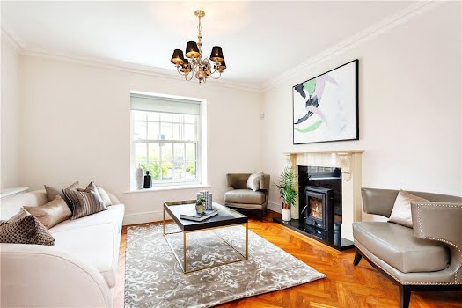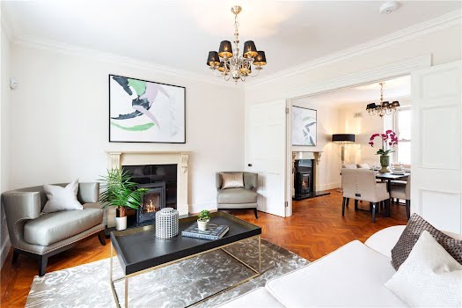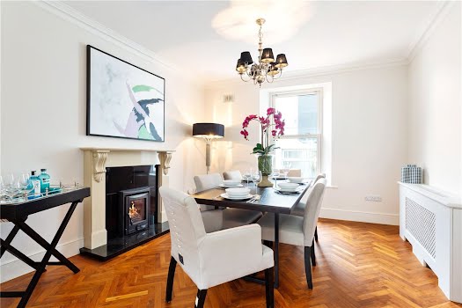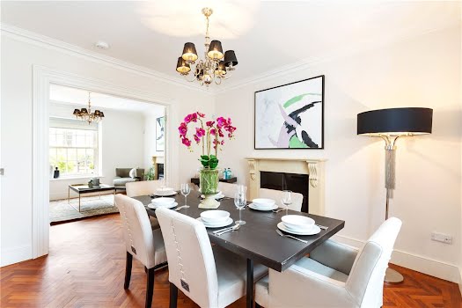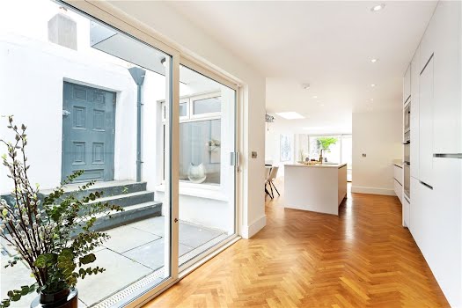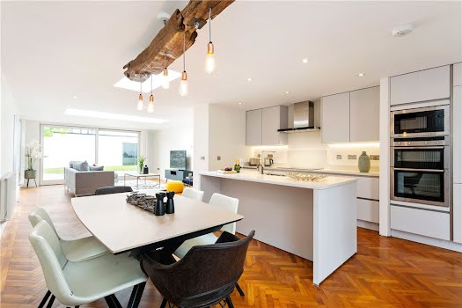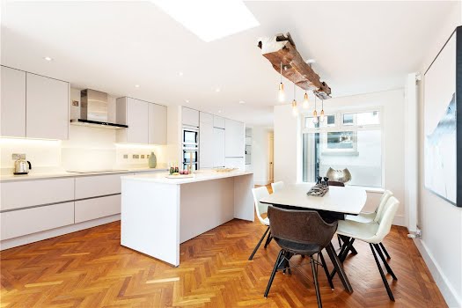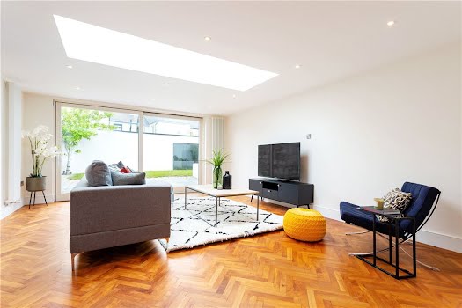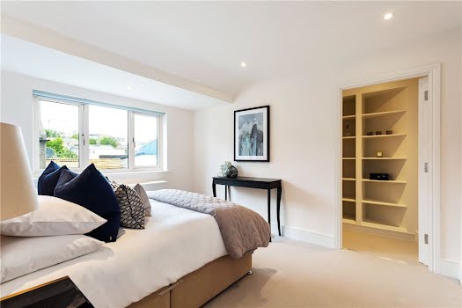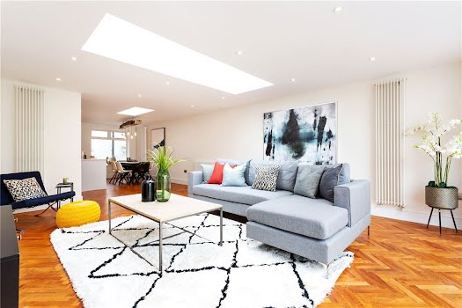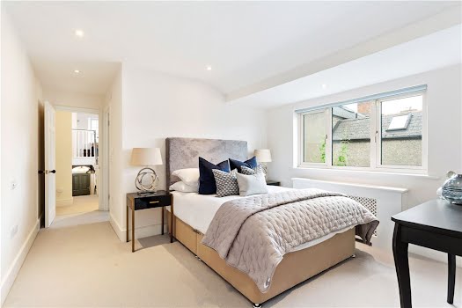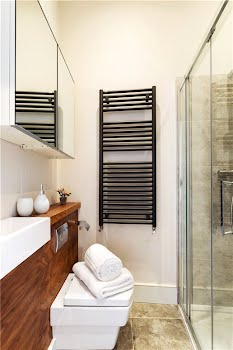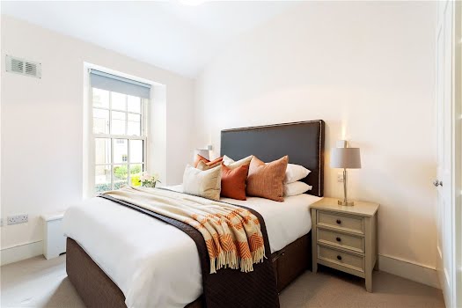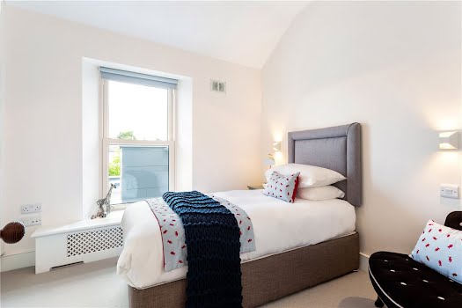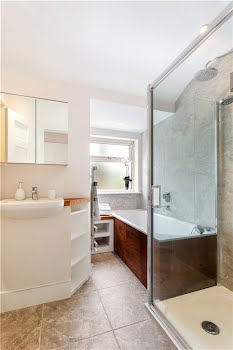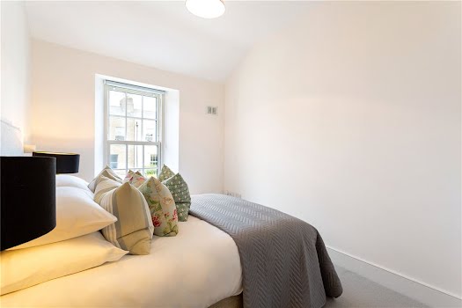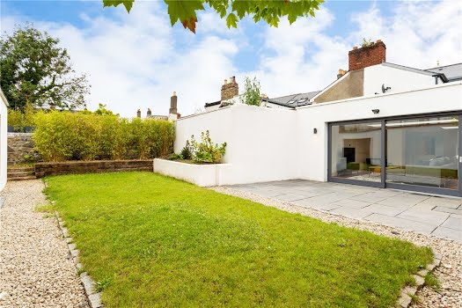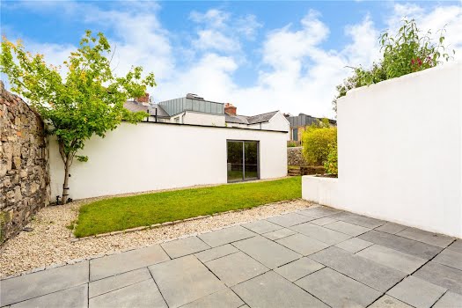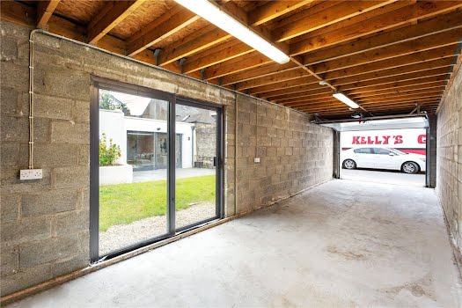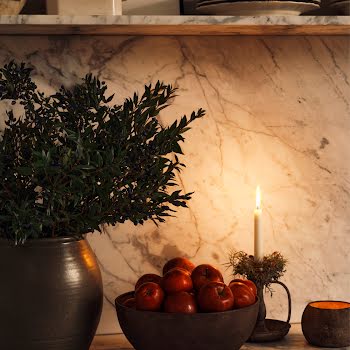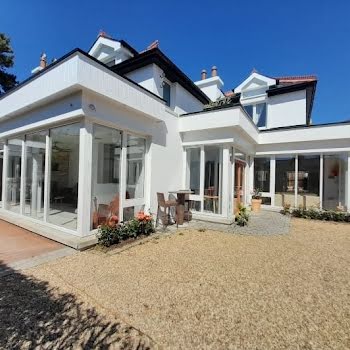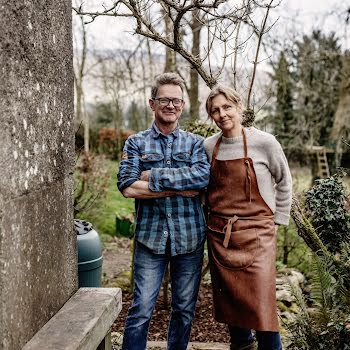
This recently renovated Ranelagh home is on the market for €1.25 million
By Megan Burns
30th Jul 2021
30th Jul 2021
The property is bright and modern throughout, as well as being just a short walk from Dublin’s city centre.
Situated at the end of a terrace of charming period houses, 14 Mount Pleasant Avenue is a four-bed home that has recently been refurbished to give a modern, clean finish throughout, while retaining some nods to its period features.
You enter the home into a long hallway with teak parquet flooring, while subtle ceiling coving highlights the high ceilings in this home. To the left of this space are the two interconnected reception rooms. The flooring continues into this space, creating a cohesive feel.

Advertisement
To the front is a living room which features a stove, while to the rear is a dining space with a sash window that looks into an exterior courtyard. The doors between these rooms can be opened up to create one large space or closed to create two cosier ones.
To tha back of the house, in a rear extension are the open-plan kitchen and living area. Handleless white units give a sleek look, and the many cupboards provide plenty of storage space. A skylight and large sliding doors out to the garden ensure the living space is bright.

Upstairs are the four bedrooms, including the main bedroom which has a walk-in wardrobe and ensuite bathroom. The two bedrooms to the front of the house have sash windows, and there is also a family bathroom on this level.

Outside, there is a large patio area perfect for outdoor dining, as well as a lawn and some beds. The garage at the back of the garden provides a space for off-street parking.
Advertisement
This home is also well-located, close to both Ranelagh and Rathmines and their many amenities, as well as being around 20 minutes’ walk into the city centre.
Click through our gallery for the full tour of this home, which is on sale through Sherry Fitzgerald.
Advertisement



