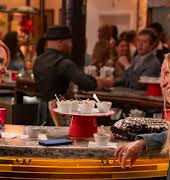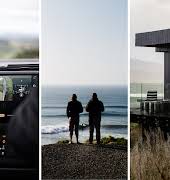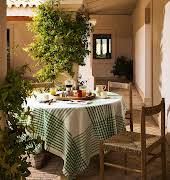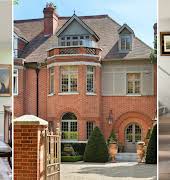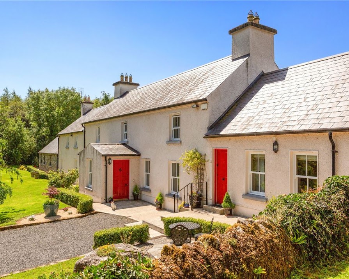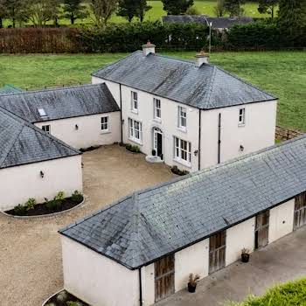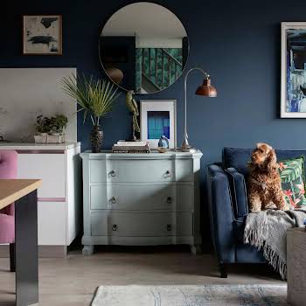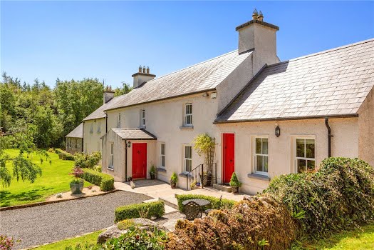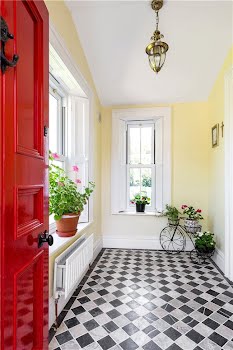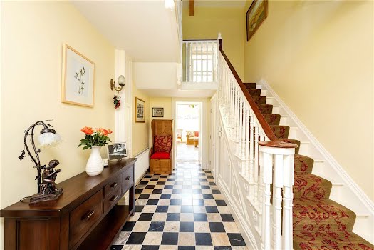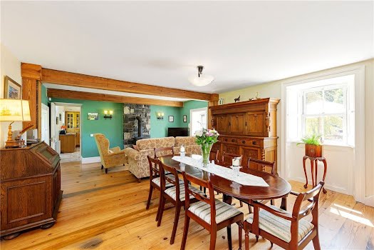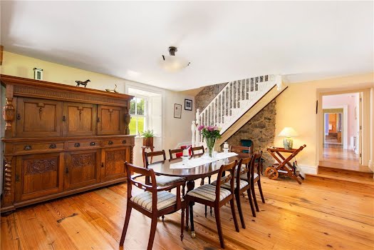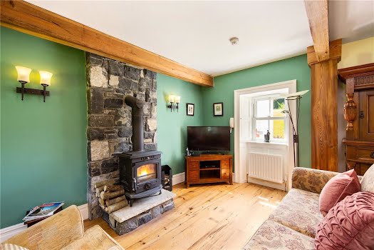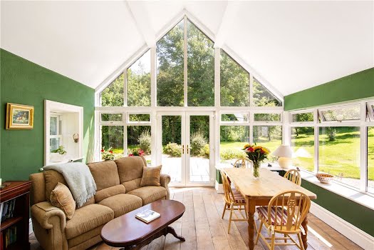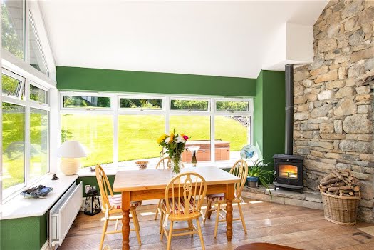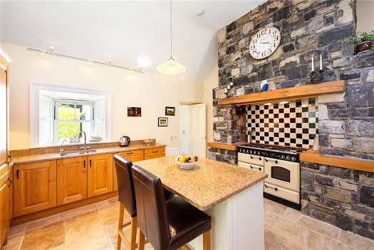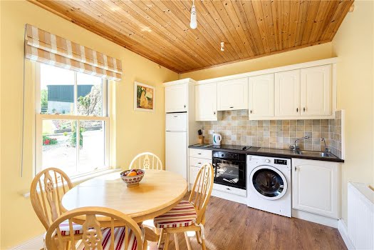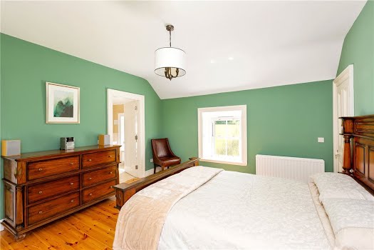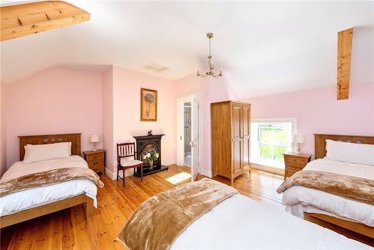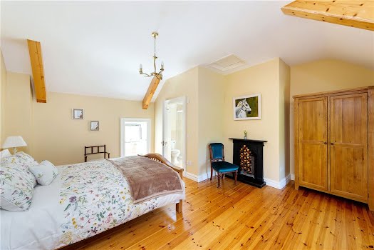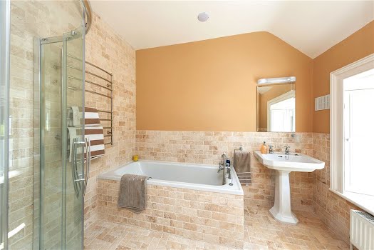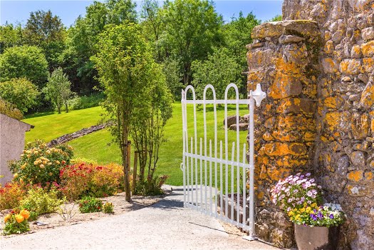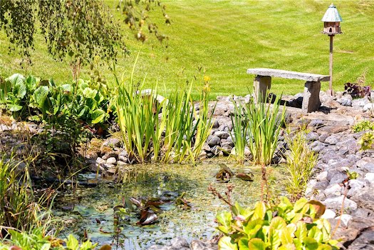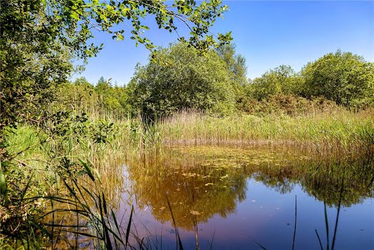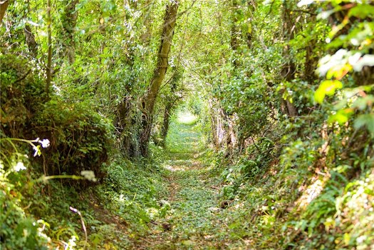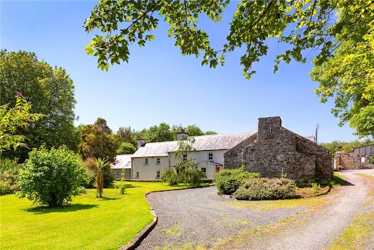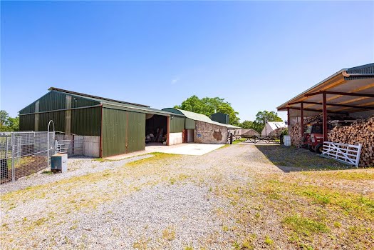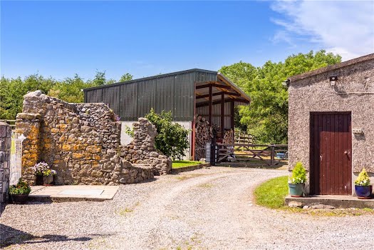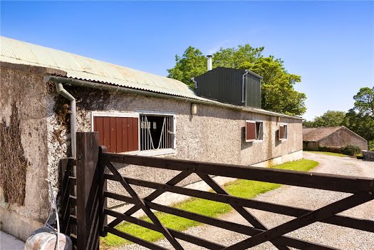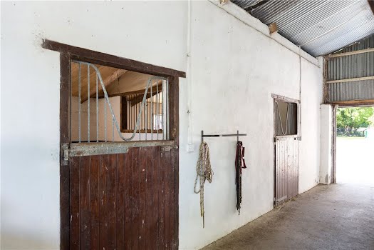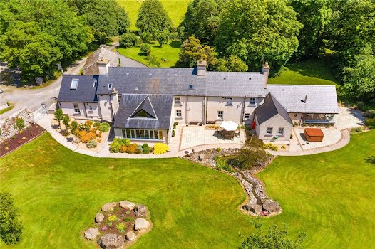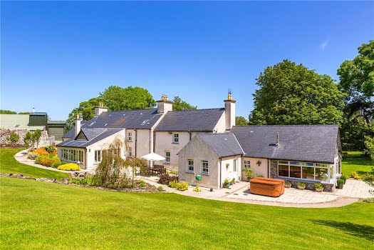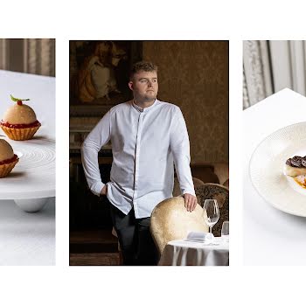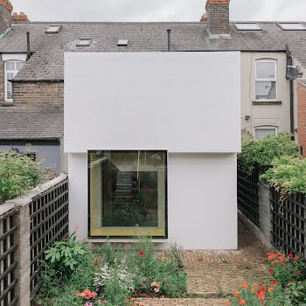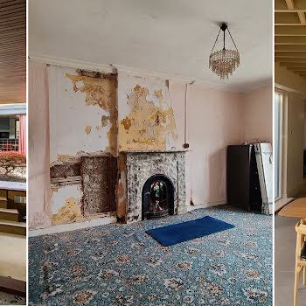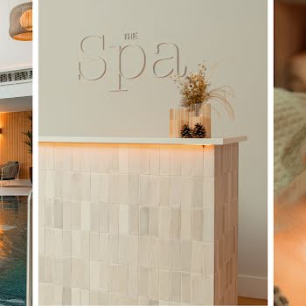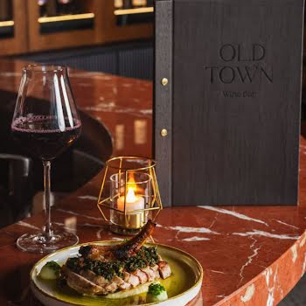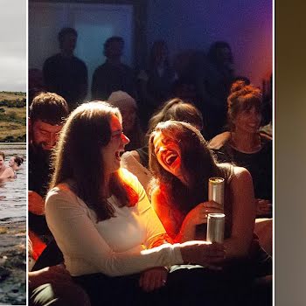This romantic Georgian farmhouse on 66 acres in Tipperary is on the market for €1.1 milliom
By Lauren Heskin
24th Apr 2021
24th Apr 2021
Surrounded by forestry and fields, this beautiful, secluded farmhouse for sale in Cloughjordan, Co Tipperary has been recently renovated and has so much more to offer than just its incredible setting.
Originally built in 1800 and set into 66 acres, it has been extended and most recently modernised in 2009 to create a spacious family home with a self-contained apartment and sprawling grounds.
Located on the Tipperary/Offaly border, the 395-square-metre Ballydonagh House still retains much of its original Georgian farmhouse charm, including rough stone walls, timber floors and sash windows and shutter recessed into the thick stone walls.
On the market for €1.1 million and located not far from the scenic village of Cloughjordan, the red front door opens onto the traditional porch with its monochrome period tiles. However, your eye is immediately drawn through the hall and into the sunroom opposite, where the vaulted ceiling and high windows look out onto just one small part of these manicured gardens.
Also off the central hallway is a cosy sitting room and more formal drawing room, both with dual-aspect views to the front and rear of the house. The sitting room also has internal access to the self-contained flat next door. The central staircase here leads to two of the bedrooms. Set into the eaves and both with their own beautifully finished ensuites, these rooms are so spacious they could both be double or even family bedrooms.
Beyond the drawing room is a large dining room with a stove at one end, currently creating yet another small living area. The ceiling has exposed timber beams, giving it a cosy feel while remaining spacious and open with windows on both sides.
The country kitchen has a large stone chimney above the range cooker. Brought right up to the roof, this space feels light and airy helped by all the light flooding in from the breakfast room just off the kitchen.
This space at the gable end of the house is the most modern of all the rooms, thanks to the large windows and doors out onto the garden, but the exposed stone wall of the original building keeps it in line with the feel of the rest of the home. A stove in here means it can be used all year round. There’s also a large utility and wet room just off the kitchen too.
The master bedroom suite has its own private staircase located in the dining room. The room, the same footprint as the dining room below is grand in proportions and has its own ensuite and walk-in wardrobe. There are also a number of storage spaces available here.
A self-contained house with its own red-door entrance sits just a few steps to the right of the front door, as well as internally through the sitting room. Over two floors it has a kitchen, living room, bedroom and shower room, perfect for visiting guests to stay and relax.
The house has been fully rewired replumbed and insulated, so despite being exempt from a BER rating, it has been rated at C2. A broad patio wraps around the house, creating sheltered seating spot from his to enjoy the garden, which includes an ornamental pond. The 88 acres of this property stretch from rolling lawns into planted forestry, equestrian facilities and fields.
Beyond this is the stable yard with a barn, horse walker, stables, tack room and storage, plus a sand arena and hay barn. Much of the land has been planted with oak, larch, Scots pines, beech, ash and sycamore and there is also a secluded lake. There are a number of cross-country riding loops set up, which include jumps.



