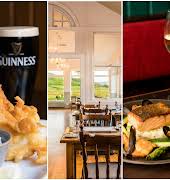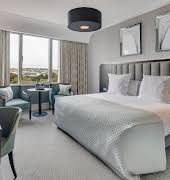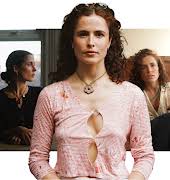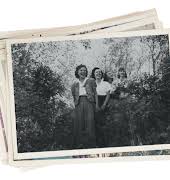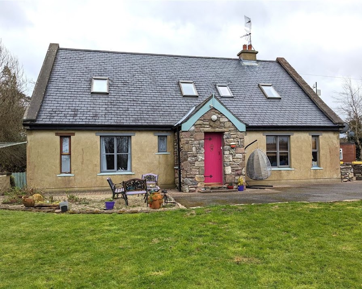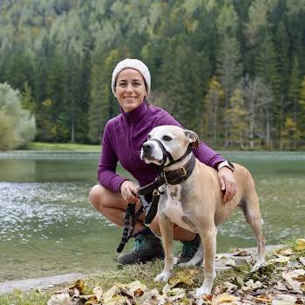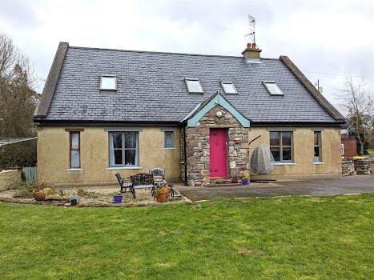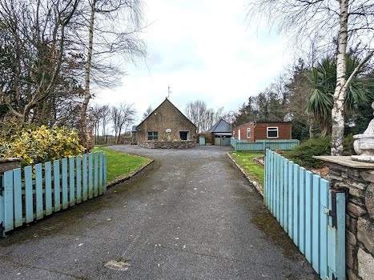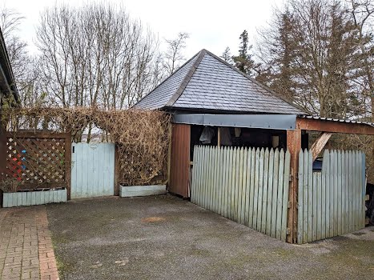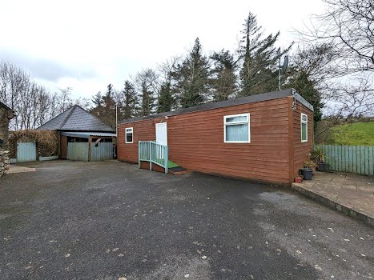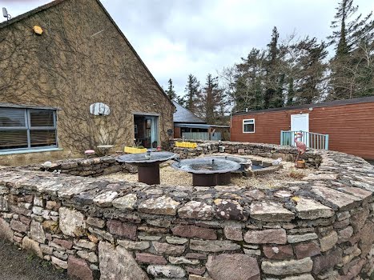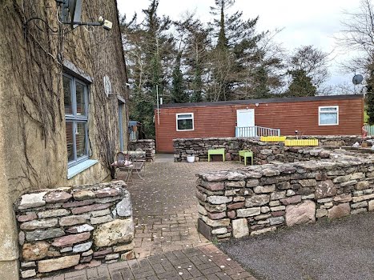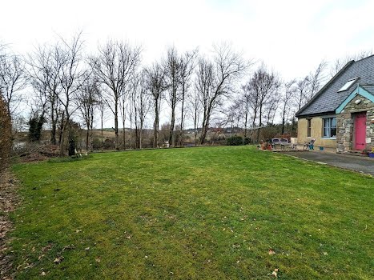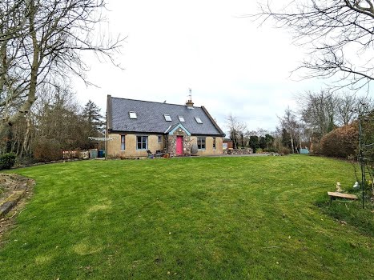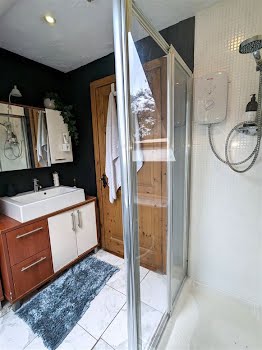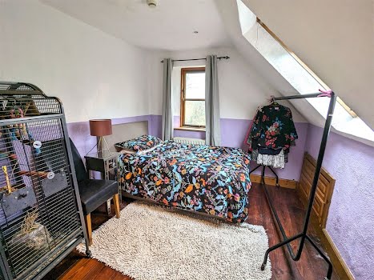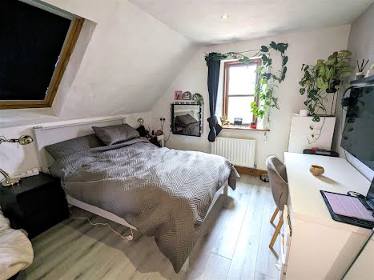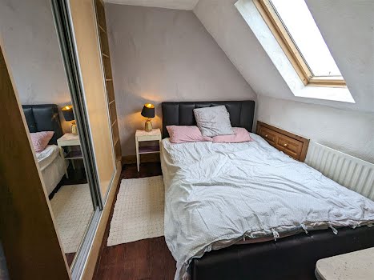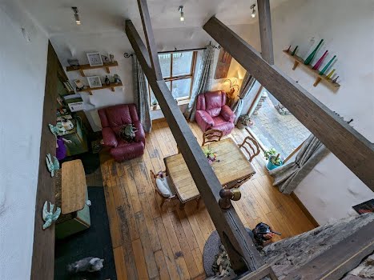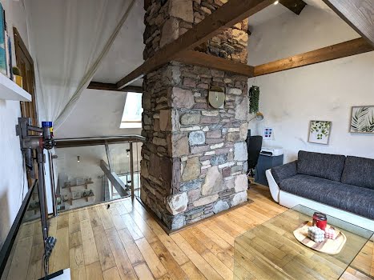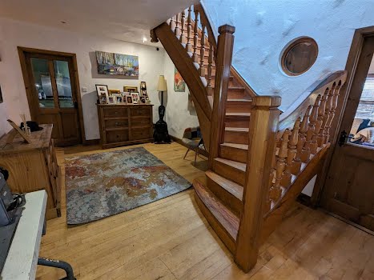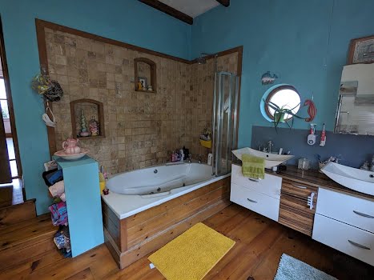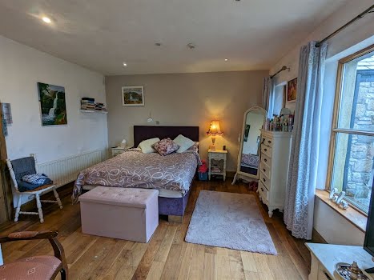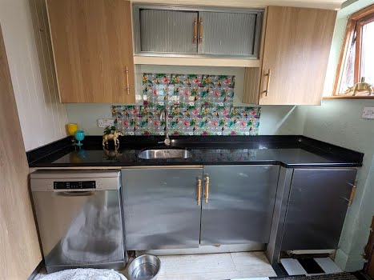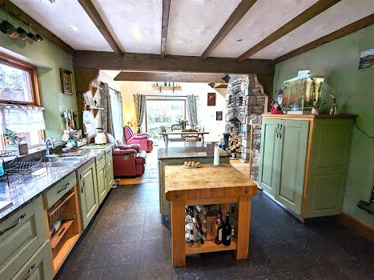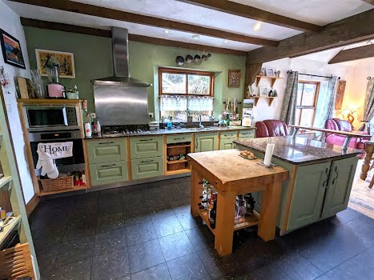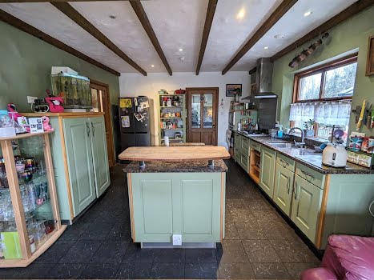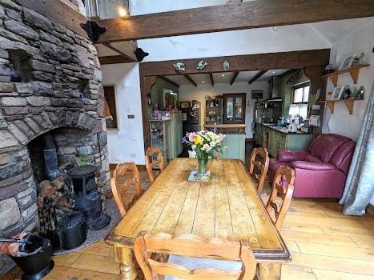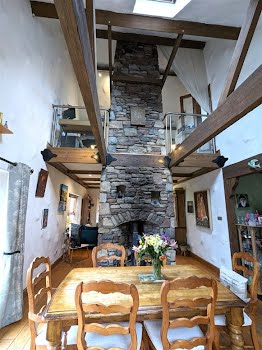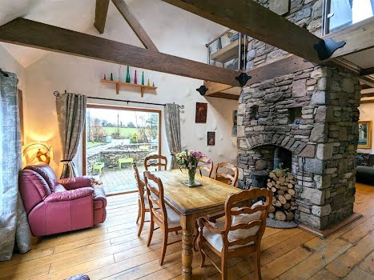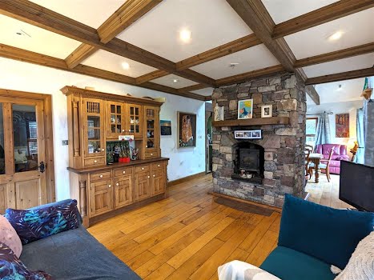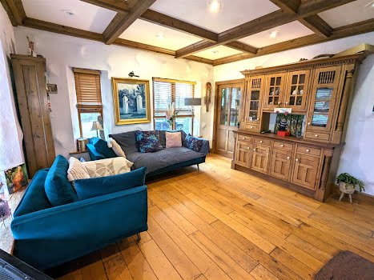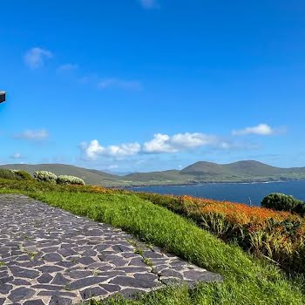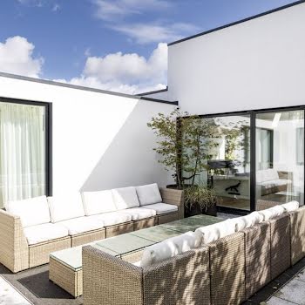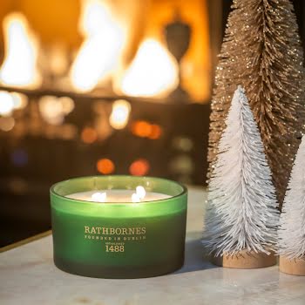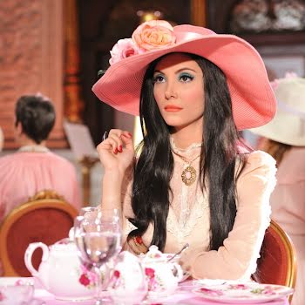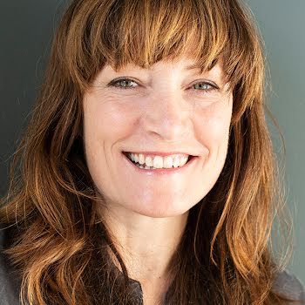This rustic four-bedroom home in Westport is on the market for €449,000
By Sarah Finnan
21st Apr 2024
21st Apr 2024
Warm, inviting and with an extensive garden area, this four bedroom property in Co Mayo would make for a great family home.
A timber frame house built circa 2001, inside, the interior is laid-back and homely with interesting features such as a double-height dining area with Baltic pine beams and overhead mezzanine area, a solid frame painted kitchen and a hand-built curved staircase.
Extending to approximately 185.8 sq m/2,000 sq ft, the ground floor accommodation comprises an entrance hall, spacious open-plan living/dining/kitchen, utility, a large double bedroom (with walk-in wardrobe) and a substantial bathroom. Upstairs, there is a mezzanine room, three bedrooms and a shower room.

Advertisement
The front door opens onto a warm entrance hall with maple flooring and a feature hand-built carved staircase. Moving further inside, you’ll find the open-plan living/dining/kitchen area with its wide board French oak floor, vaulted ceiling with moulded Baltic pine beams and overhead mezzanine area. The 24-foot stone fireplace with Godin solid fuel stove draws the eye immediately, enhancing the cosy atmosphere this home exudes.

A wooden dining table and chairs sit in front of a large window, overlooking the garden. The kitchen is off to the side, bordered by a wooden frame. There you’ll find Amtico flooring, a granite countertop, a handy island/breakfast bar unit and an integrated gas hob and electric double oven.
The utility room has built-in floor and wall units with a marble countertop, sink and dishwasher.
A double bedroom with a walk-in wardrobe and a large family bathroom complete with a jacuzzi bath/shower complete the ground floor.

Advertisement
Upstairs, the mezzanine is currently being used as a second living room/home office of sorts. A glass and stainless steel balustrade offers a bird’s eye view of the dining area below. Three further bedrooms can be found on this floor – one with a walk-in wardrobe.
The shower room has a tiled floor and splashback and features a shower, wc and whb.

The site extends to approximately 0.86 acres of land. Fronted by stone walls with a lawn area and tarmacadam drive, the property also includes a stone patio and water feature. Mature planting – ranging from trees to shrubs and hedging – affords owners privacy from passersby.
To the rear of the house is a block office/studio/utility room (5.19m x 5.17m) with electricity and water, laminate flooring, and a solid fuel stove. This space has been plumbed for both a washing machine and a WC. There is also a converted container unit which could suit for a number of uses from home office to exercise area or children’s playroom.
Conveniently located within a short drive of Westport and Castlebar, the property is well set up with an abundance of local amenities nearby including schools, shops, restaurants/bars and leisure facilities.
Advertisement
Currently on the market for €449,000, viewing of the property is recommended and can be arranged through Sherry Fitzgerald Crowley. In the meantime, take a peek inside this beautiful family home in our gallery below.

