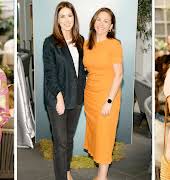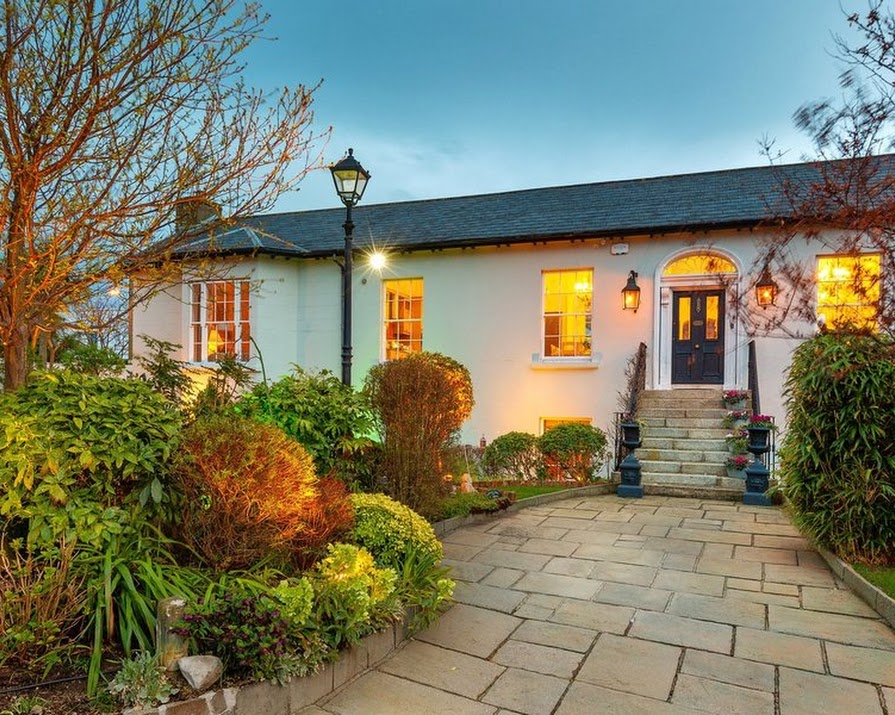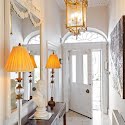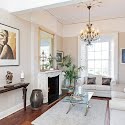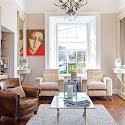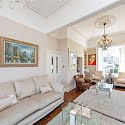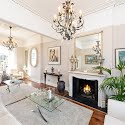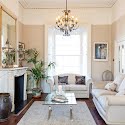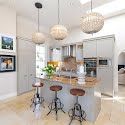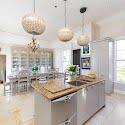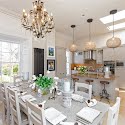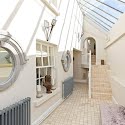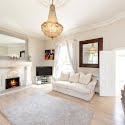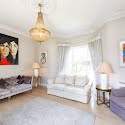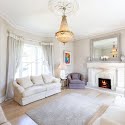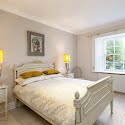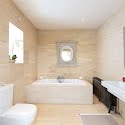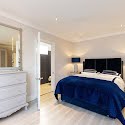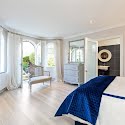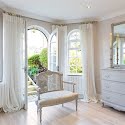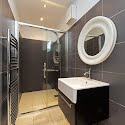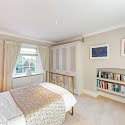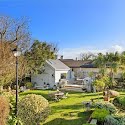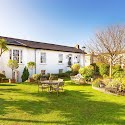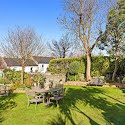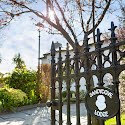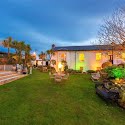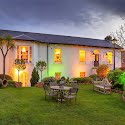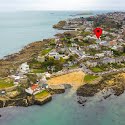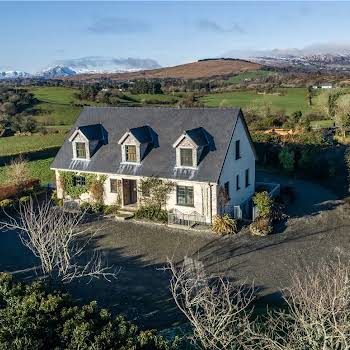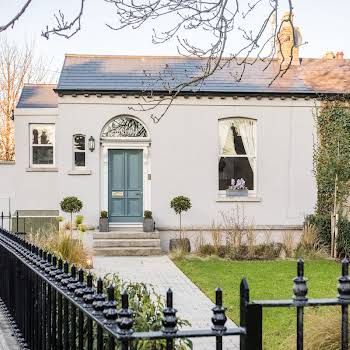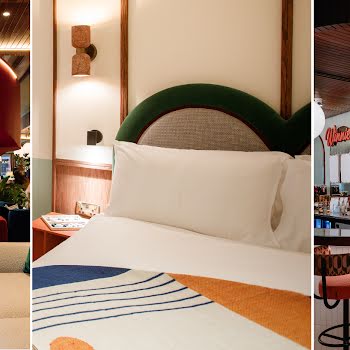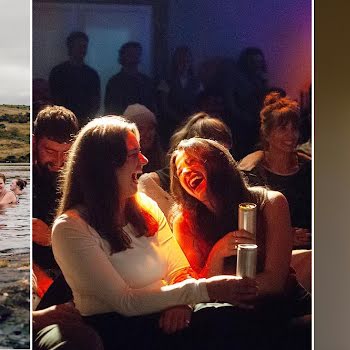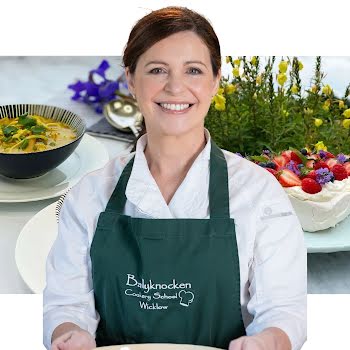
This Sandycove home on the market for €1.95 million is a stone’s throw from the Forty Foot
By Megan Burns
10th Aug 2020
10th Aug 2020
This Victorian villa is full of charm, and located in an incredibly enviable spot.
Sandycove Lodge is a dream property for those who love the sea, as it’s right on the doorstep of the beloved Forty Foot swimming spot, as well as Sandycove beach. With many period features, it will also appeal to those with a love of high ceilings and decorative detailing.
The entrance hall is a great example of this, with its ornate ceiling coving and centre rose. Its Travertine marble floor accentuates the elegance of the space. This leads to the formal sitting room on the right, while the kitchen and dining room is to the left.

The sitting room is a long, double aspect space, with details including a solid oak floor, marble fireplace, and picture rails all adding to its charm. The large windows ensure it is bright, while its neutral shade provides a calm mood.
The kitchen and dining room too enjoys plenty of light as it is dual aspect, and also features two skylights, allowing daylight to enter from a number of angles. A large island is the focal point of the space, while high ceilings allow for more elaborate light fittings than you would see in most kitchens. There is also a larder press, while the countertops are marble.
To the other side of the house sits the drawing room, which looks out over the garden. A back hallway connects the kitchen to the rear of the house, with access to the rear patio area and lower garden level.

Upstairs, there are four bedrooms, two with ensuite and all with fitted wardrobes. The main bedroom has French doors that lead to the garden, as well as ceiling coving. Its ensuite has a large rainwater shower head with body jets.
The gardens are also a real feature of this property. A large lawn is bordered by a series of well-maintained flower beds and rockeries, and there is a hand painted boat house, raised timber deck area and patio. The house has pedestrian access onto Sandycove East Lane.
As well as its proximity to the sea, this house is close to Dun Laoghaire and the DART, which is just a 15 minute walk away. Click through our gallery above for the full tour.
Read more: This adorable Portobello house with large extension is on the market for €1.1 million
Read more: Embracing alfresco: 10 items under €50 to brighten up your outdoor dining situation
Read more: Colourful splashbacks to convince you to go bright in your kitchen



