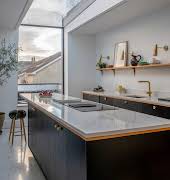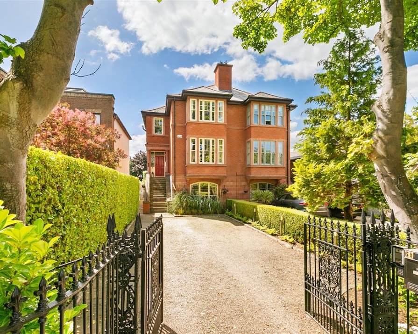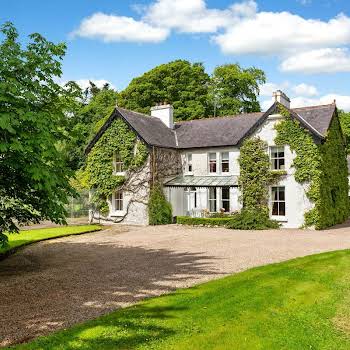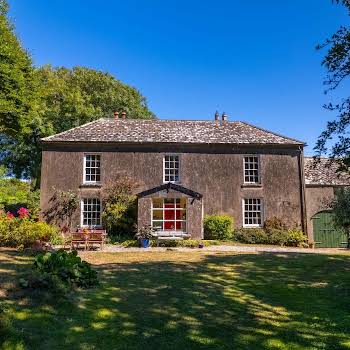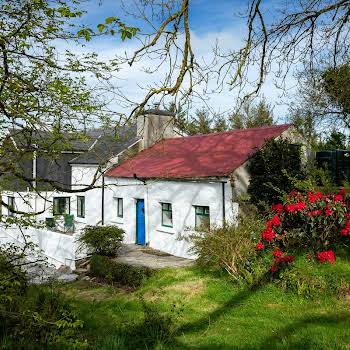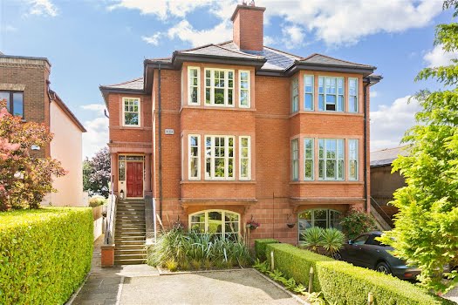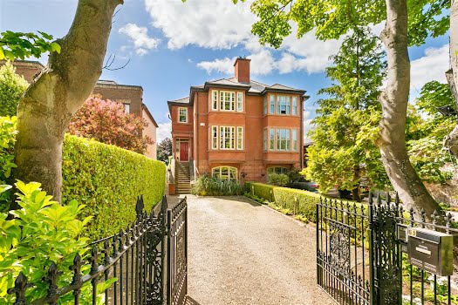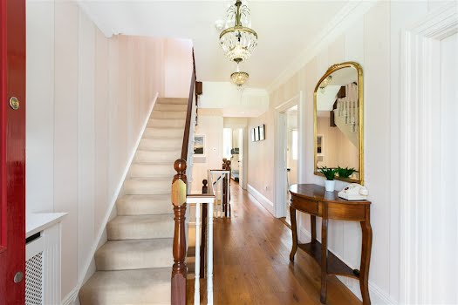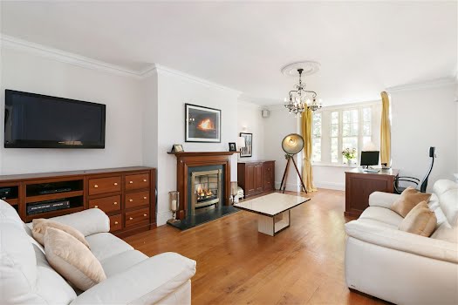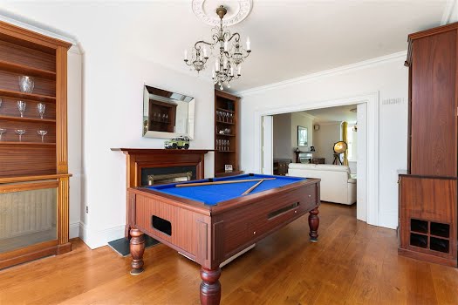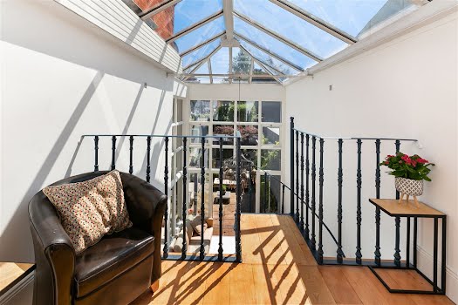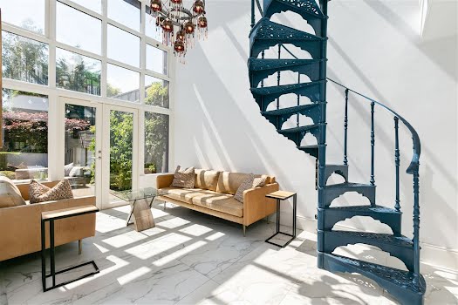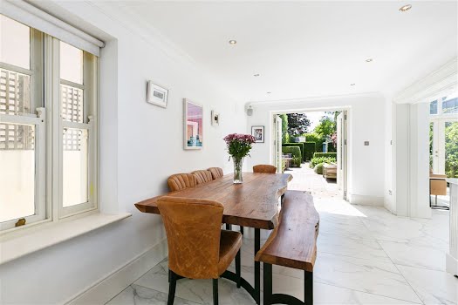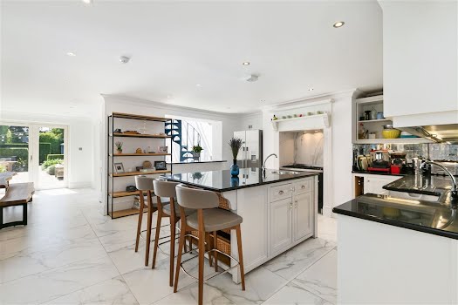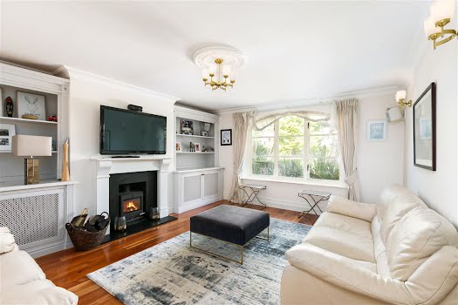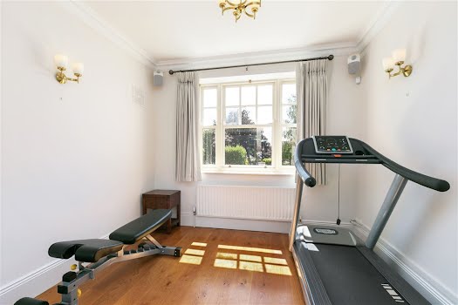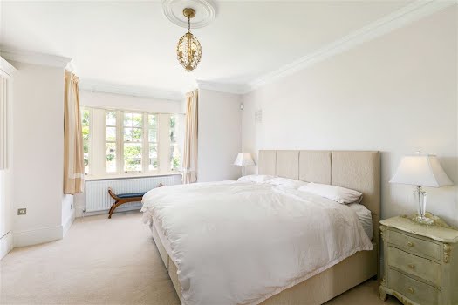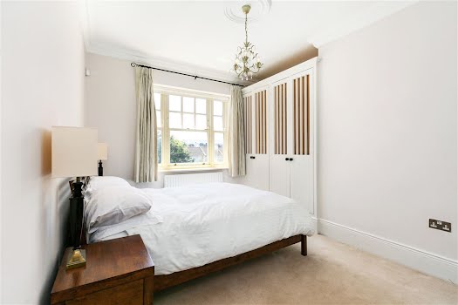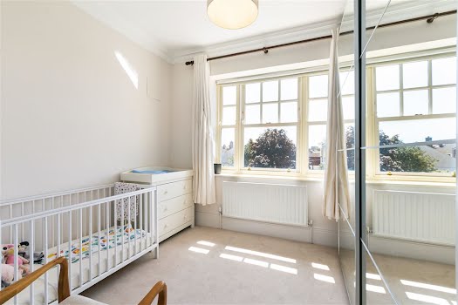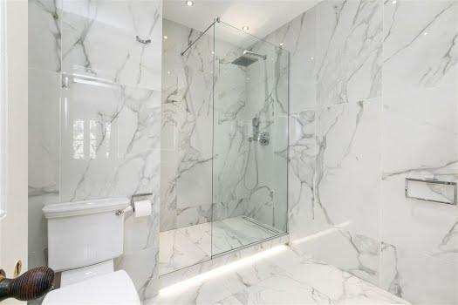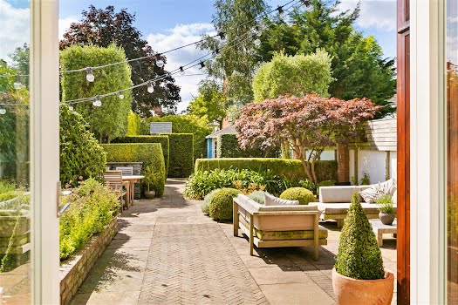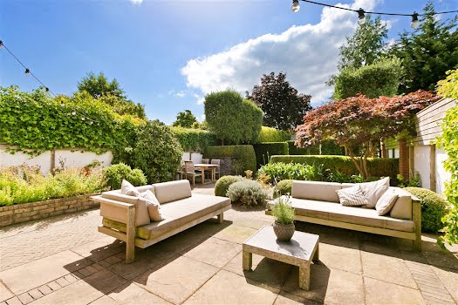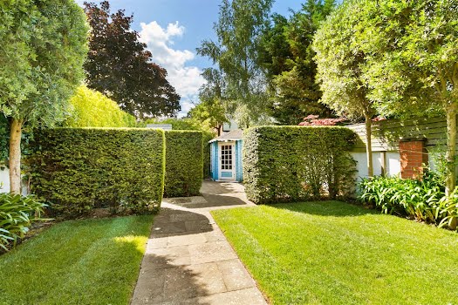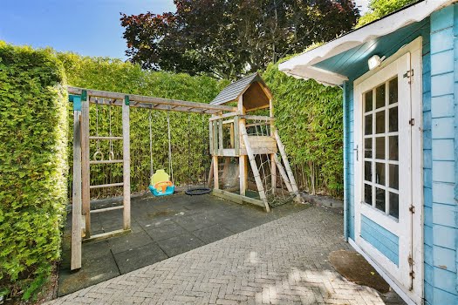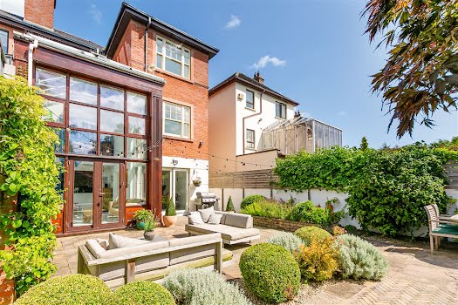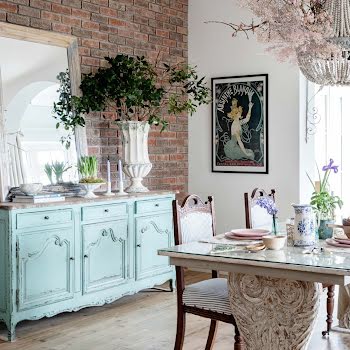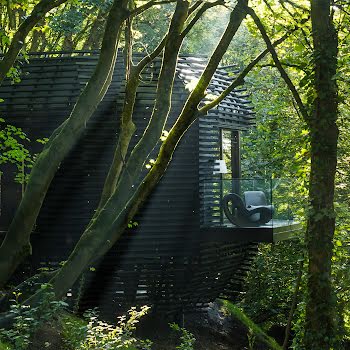
This Sandymount home with a double-height sunroom is on the market for €2.15 million
By Megan Burns
03rd Oct 2021
03rd Oct 2021
The semi-detached home may appear to have period-style features, but it was in fact built in 2000.
Situated on a leafy street just 100 metres from Sandymount strand, 65 Sydney Parade Avenue is a large red brick home. Although built in 2000, it blends in well with period homes on the road.
You enter the home up a flight up steps to the front door. The entrance hall has a solid restored period French oak floor, and leads to two interconnected reception rooms on the right, with built-in mahogany storage and a bay window to the front.

Advertisement
There is a bedroom on this level that could also be used as a study. The reception rooms lead to a spiral staircase in the double-height sunroom at the back of the house, which leads down to the lower level.
On the garden level is the kitchen and breakfast room with bespoke units, a range cooker and a tiled floor. Double doors lead out from the breakfast room to the garden, helping to create an indoor-outdoor feel.

To the front of the house there is another family room, and there is also a utility room on this level. Upstairs, there are four bedrooms, two of which are en-suite.
Outside, a large patio area feels like an extension of the garden level with its pale Indian sandstone. The rear garden is walled, and there is also a lawn, flower beds, a children’s play area and a water feature. The front has space to park four cars.

Advertisement
The house is well-located. Not only is Sandymount strand close by, Sandymount village is also just a short walk away, while the nearest DART station is a five minute walk, providing easy access to the city centre.
Click through our gallery for the full tour of this house, which is on sale through
Bennetts.








