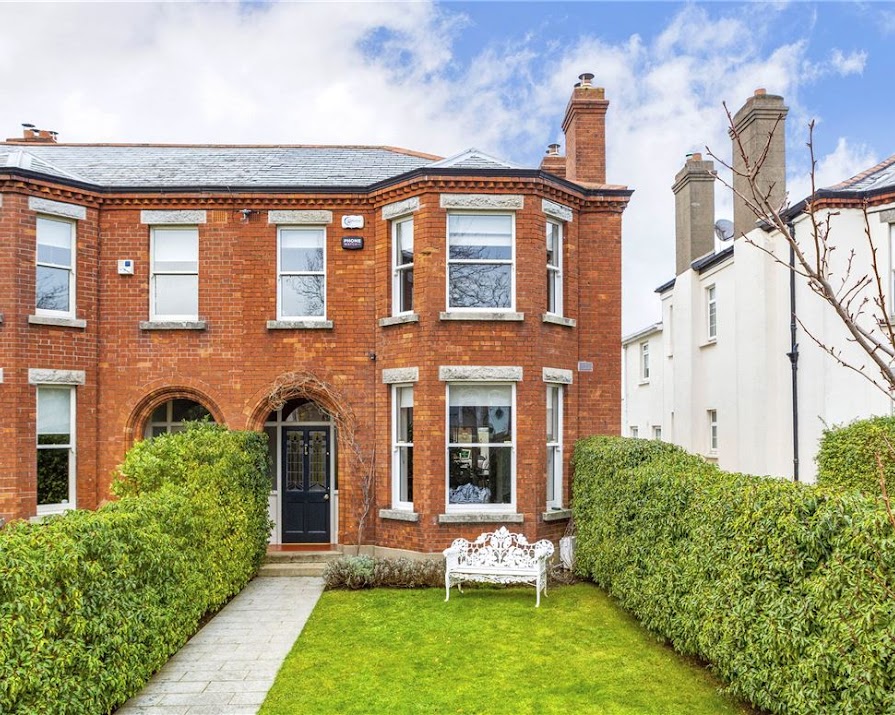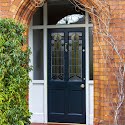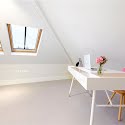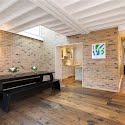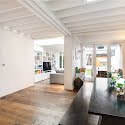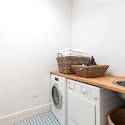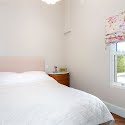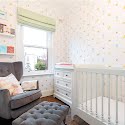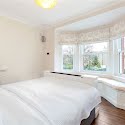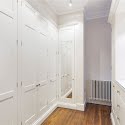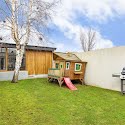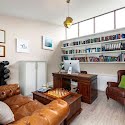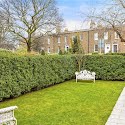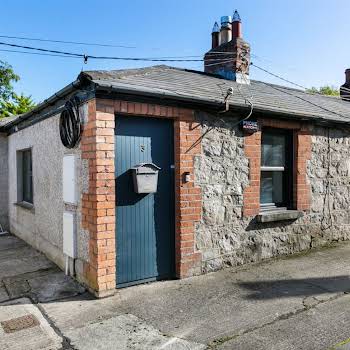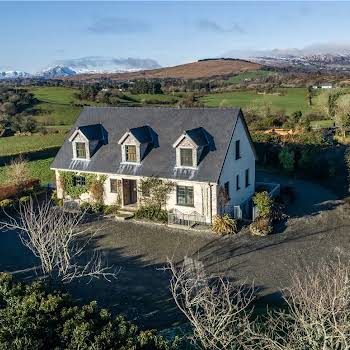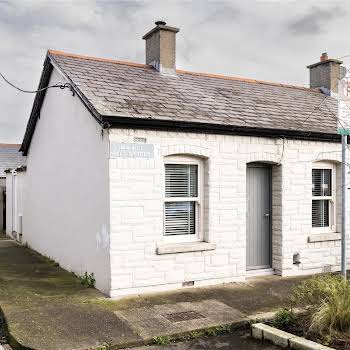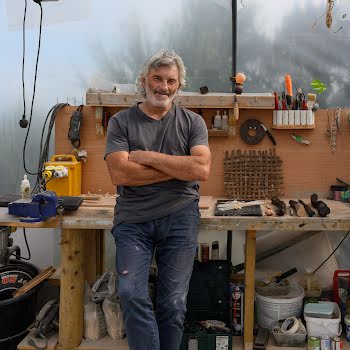
This Sandymount home with a garden office room is on the market for €1.45 million
By Megan Burns
20th Jan 2021
20th Jan 2021
This four-bed home has space for two home offices, one in the garden room and another in the attic, while the interiors throughout are clean and modern.
Located just a short walk from Sandymount strand, 17 St John’s Road would definitely make a great home for a family. It was refurbished in 2015 by its current owners, and feels modern as a result.
The entrance hallway leads to the living room at the front of the house, which has a large bay window, oak floors and a marble fireplace, as well as period details like decorative cornicing.

There are pocket doors through to the kitchen, which has bespoke cupboards by Cillian Johnston and quartzite work surfaces by Miller Brothers including a feature waterfall island which highlights this beautiful material.
At the rear of the house is a modern, open plan dining and living space with a double height area, exposed brick walls, and exposed ceiling beams giving it plenty of character. As well as a place for the family to relax and gather, it also has a good connection to the garden, with two sets of French doors leading to it.

On the first floor are four bedrooms, with the main bedroom featuring its own dressing room, and a bay window. There is also a family bathroom on this level, as well as a laundry room which is plumbed for a washing machine and dryer.
The attic has been converted to provide an additional room, which is currently used as a home office. There is a further potential office space in the garden room, which has exterior teak panelling, bespoke bookcases and video intercom to the main house front door. This means that two people could comfortably work from home, with their own space.

This home is located close to Sandymount village, as well as the DART, and a number of sports clubs. Click through our gallery above for the full tour of this home.
Read more: 3 unusual period properties for sale in Ireland for under €200,000
Read more: How to design a small kitchen, according to this tiny terrace
Read more: Cut the clutter with these clever hidden storage ideas for your home











