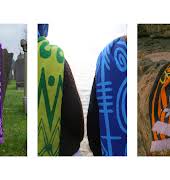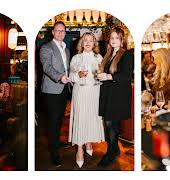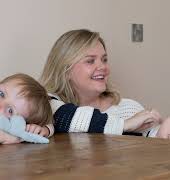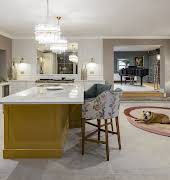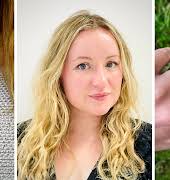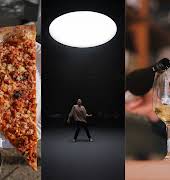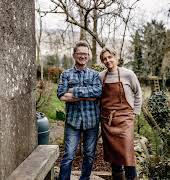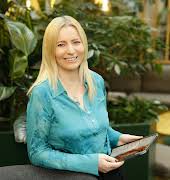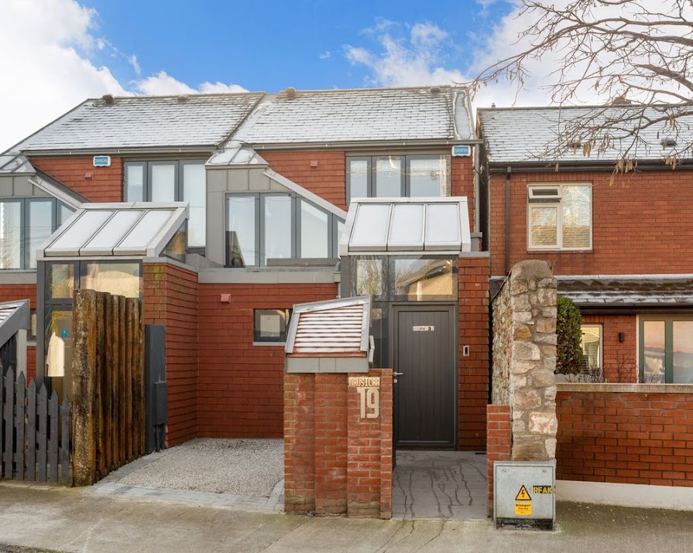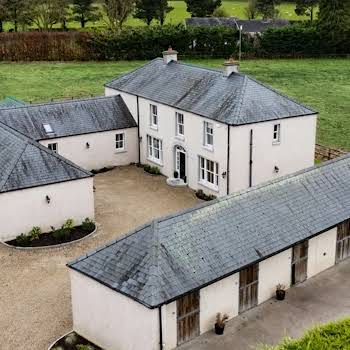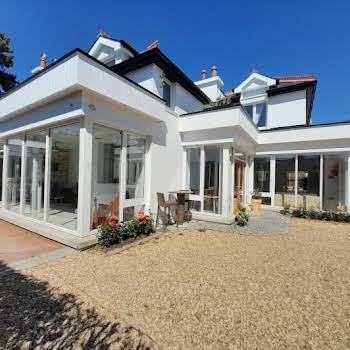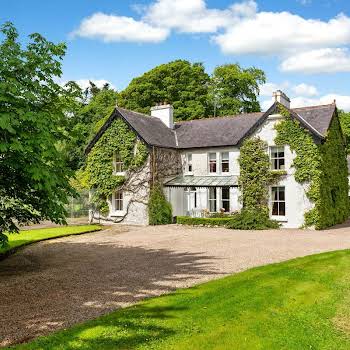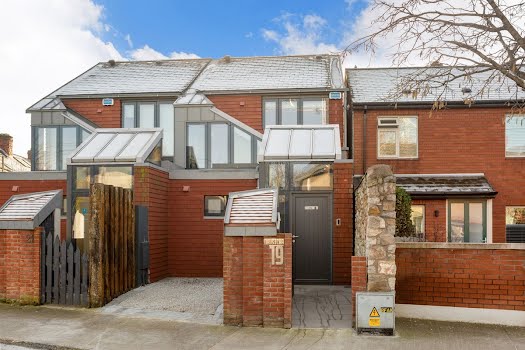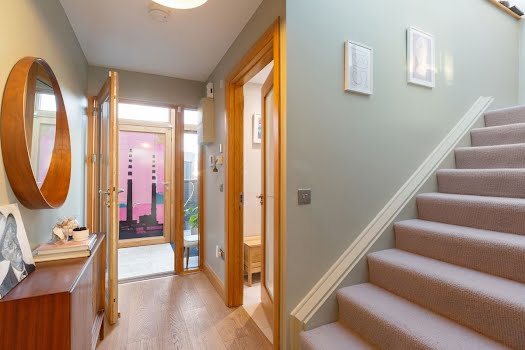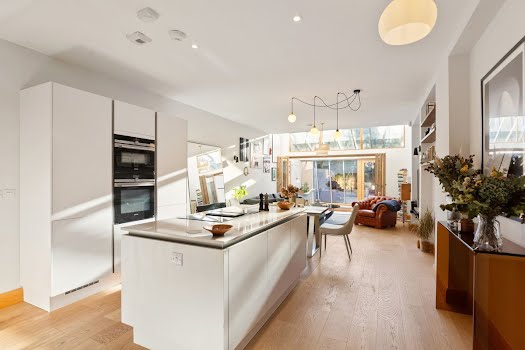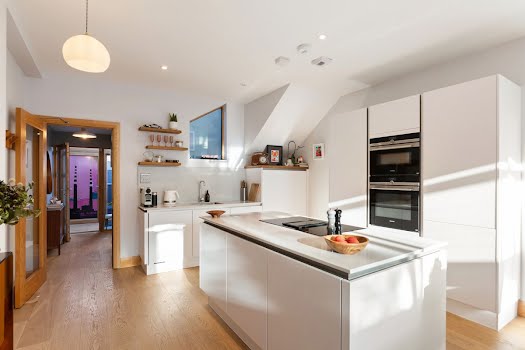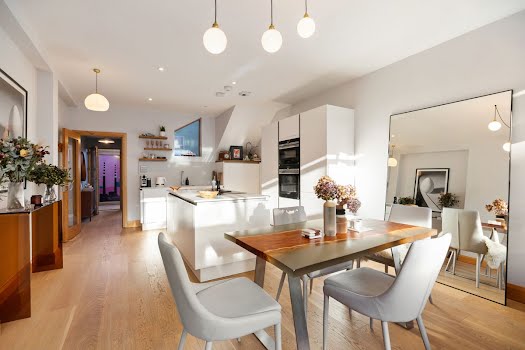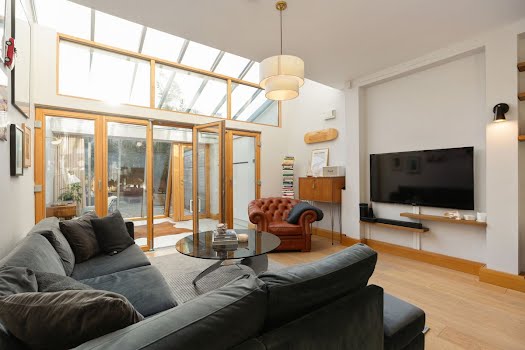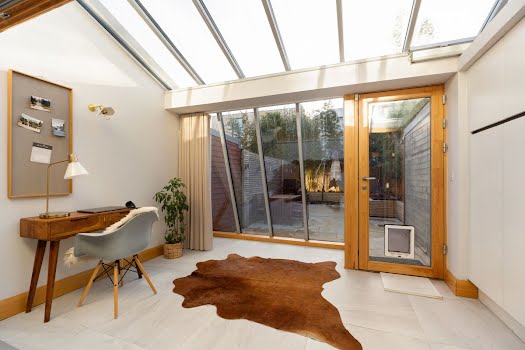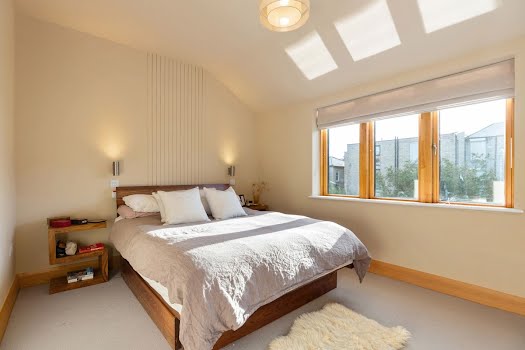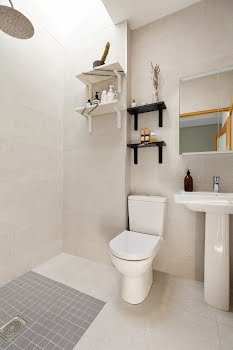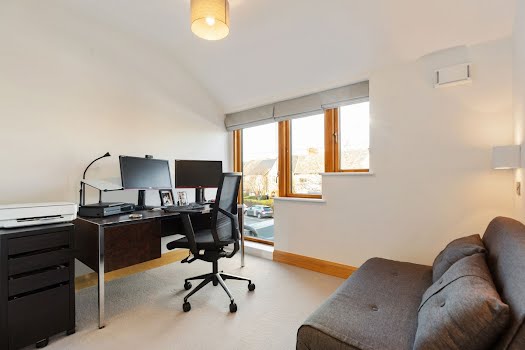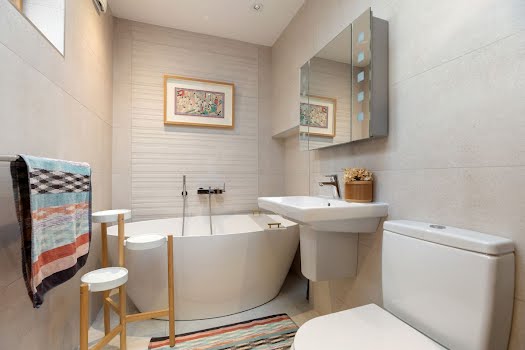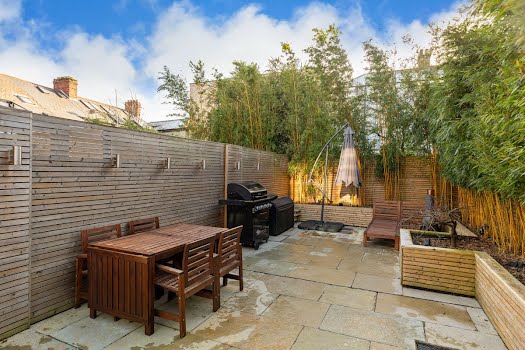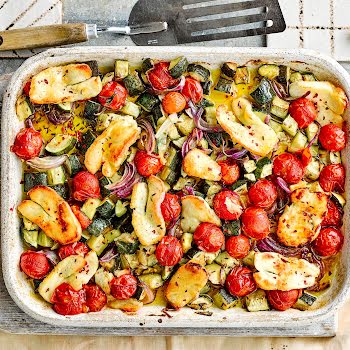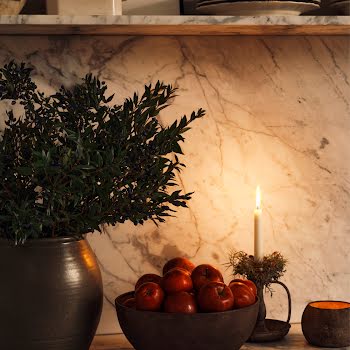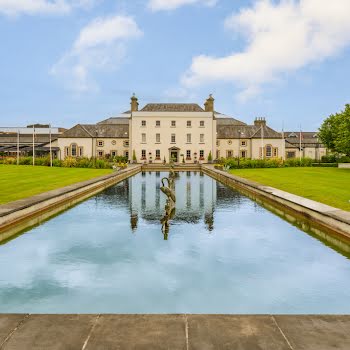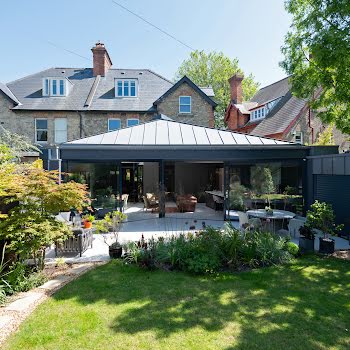
This Sandymount house that featured on Home of the Year is on sale for €795,000
By Megan Burns
29th Jan 2024
29th Jan 2024
The house has won an award for sustainability, as well as being featured on the popular TV show for its modern, bright interior.
Although it may appear unusual from the outside, 19 Cranfield Place opens up to reveal a large, bright open plan space. You enter the home into a porch, which leads through to a hallway with a bathroom to the left.
Continuing through this space, you come into the open plan kitchen, living and dining space. This long, bright room has a simple, clean style that helps it to feel calm and generous. White units, marble worktops and oak flooring combine to create a pared-back palette.

As you move towards the back of this space, there is a dining space, and living space, which has a vaulted skylight, and glass bi-folding doors lead to a separate room, which the current owners use as an office space. It has a pitched glass roof with built-in blinds and a motorised skylight, a striking space that receives plenty of light. From here there is a door out to a yard at the back of the house.

Upstairs there are two double bedrooms, with the main bedroom having built-in wardrobes and feature wall panelling. There is also a shower room on this level.
Outside, at the rear of the house the yard has granite stone paving, raised bedding areas, wooden wall panelling, and feature wall lighting. At the front there is off-street parking and built-in bin storage.

This home was designed by architect Sally Starbuck of Gaia Ecotecture, and was nominated for an award in sustainability by the Royal Institute of the Architects of Ireland. The home also featured in series 9, episode 6 of RTÉ’s Home of the Year.
Situated close to the popular village of Sandymount, the coast, and the city centre, this home’s location is also particularly sought after.
Click through the gallery for the full tour of this home, which is on sale through Sherry FitzGerald.

