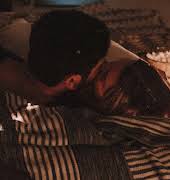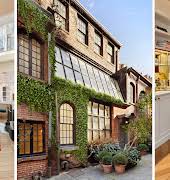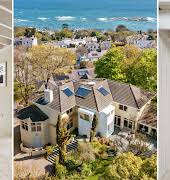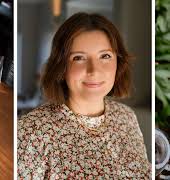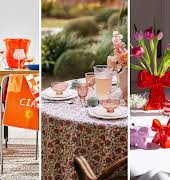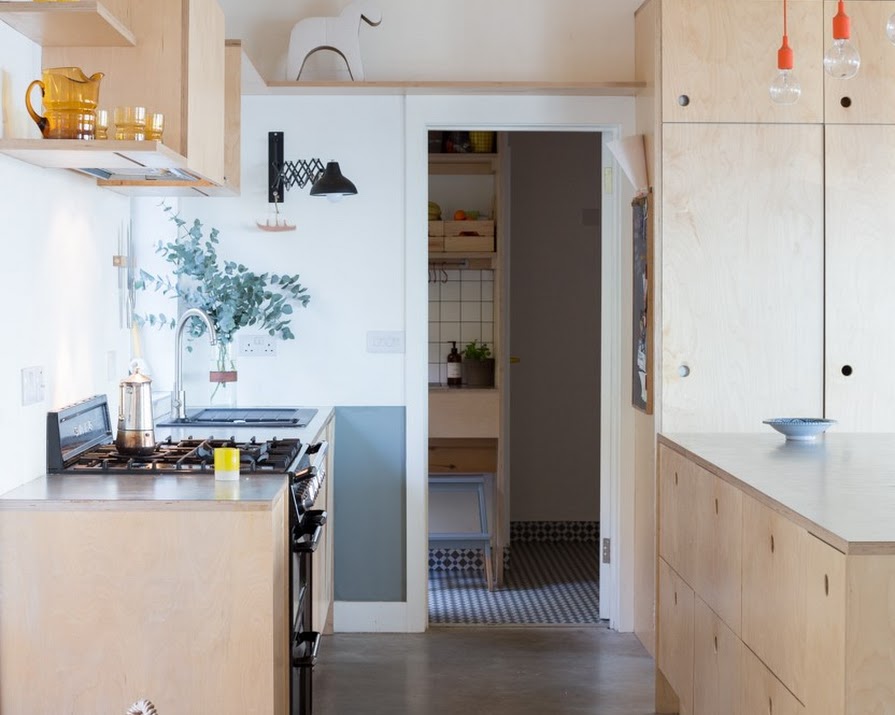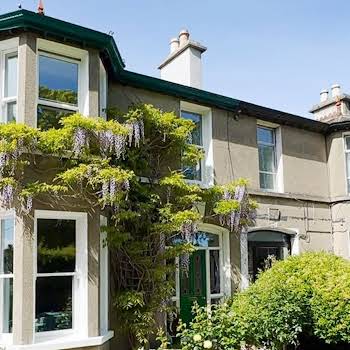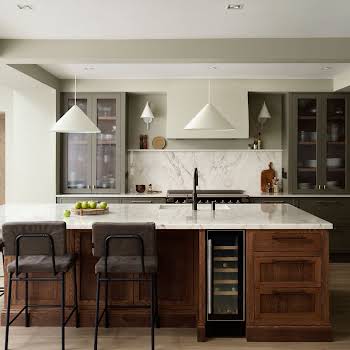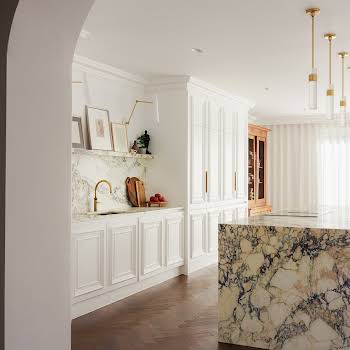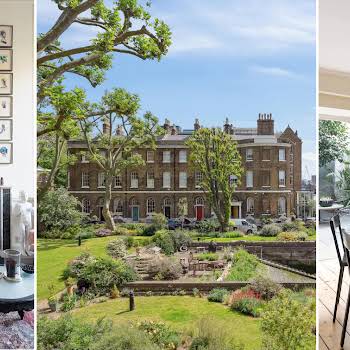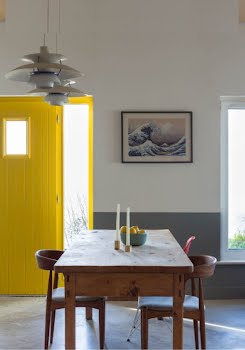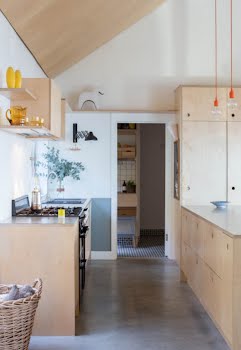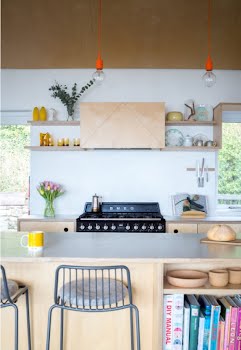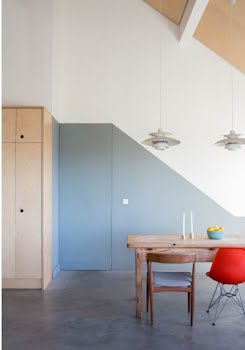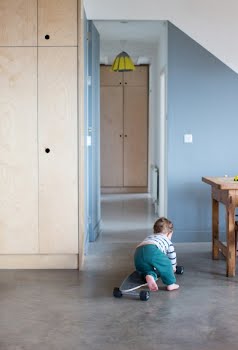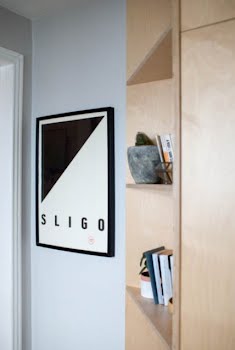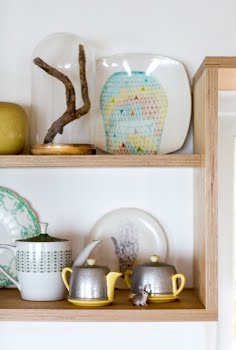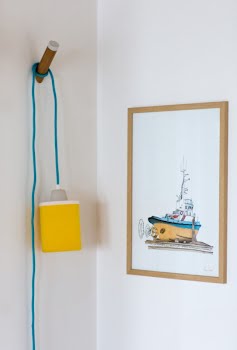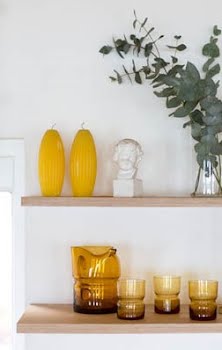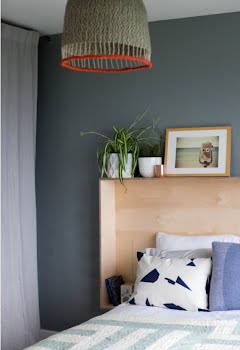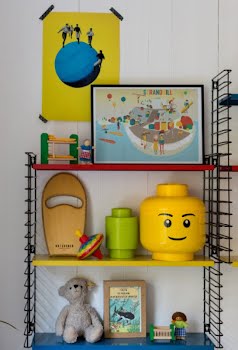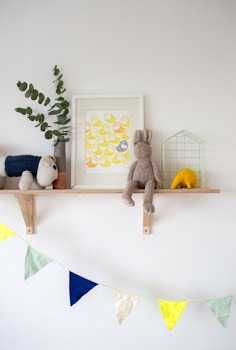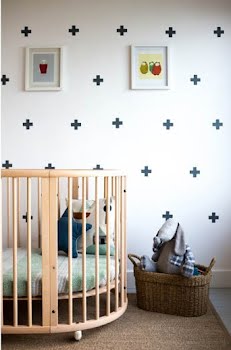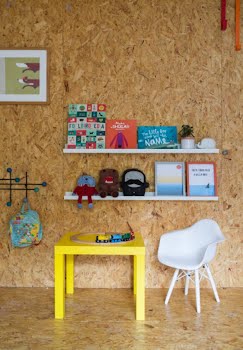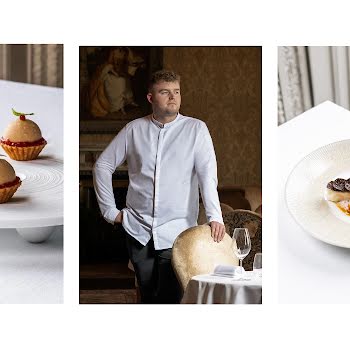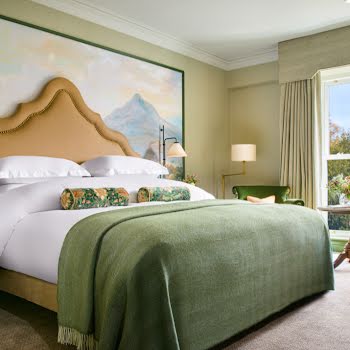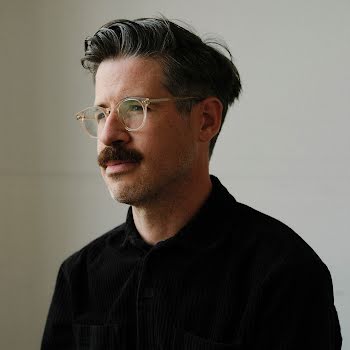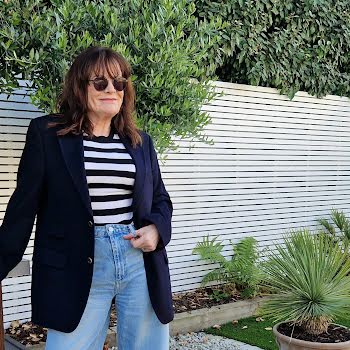
This seaside Sligo home marries family fun with cool design details
By Kate O'Dowd
26th Jan 2024
26th Jan 2024
This coastal Sligo bungalow got an injection of warmth, light, crafted details, and a whole lot of life, when a pair of surfers came home to roost.
“You’ll know you’ve got the right driveway if it’s almost vertical; you’ll need to come up in first gear”, read Aoife Porter’s instructions. So it seemed almost superfluous to ask why her house is called An Néad. Well, An Néad means “the nest”, if you’re in need of a Gaeilge brush-up, so yes, it’s the breathtaking views over Ballisodare Bay, but also, notes Aoife “because it’s our nest, where we’re raising our family”.
It was this desire to find an environment nurturing of not only their children, but also of their own souls, that led Corkonian Aoife and her husband Dave, a Sligo native, to make their home in this “pretty average Irish bungalow, on a very challenging site on the side of a mountain”.
Both surfers – at least, in theory, since kids Oisín, Saorla and Ruán have been keeping them a little more firmly on dry land – Aoife and Dave arrived back in Ireland, in 2009, having spent the preceding years travelling and then living in Margaret River, Western Australia. It was here where the decision that their life needed to be coastal became a firm one.
Advertisement

“Strandhill is very similar in vibe to Margaret River; it draws together a community of people who come for the waves and the lifestyle, but bring so much in terms of diversity, creativity and fun.” So while the sea was the draw for Aoife and Dave, it was the people they met here, in this “village of blow-ins”, that turned what was planned as a two-year experiment, into the long-term plan. “My life is very rich for the friends I’ve made here. I was really lucky that we moved in around the same time as Jane and Myles, who run Shells Café, which is the absolute heart of the village.”
And Aoife’s passion for the value of local businesses, like Shells, is nowhere more evident than through her company Bua Marketing, which is a digital marketing agency that works mostly with creative, cultural and tourism clients. The business has since moved, but she used to run Bua out of Sligo town’s buzzy co-working space The Building Block, an address she shared with its architects Noji, who also happen to have helmed the redesign of An Néad, after she and Dave bought it in 2014.

Noji’s John Monahan saw the key consideration for this redesign as giving the entire living space “a connection to the view south, over Ballisodare Bay, while maximising the feeling of space by projecting the living areas into the apex of the roof”. The result is a spacious, double-height, open-plan kitchen and living space that’s minimalist and yet rich with texture, through the use of birch plywood ceiling cladding, polished concrete floors and the drawing in of the outdoors, via a palette that couldn’t be more reflective of an Irish sea view, if it tried. Although the great thing is, it’s not trying.
Features like that concrete floor, which is warm against little feet and makes for great skateboarding; the tough, birch plywood kitchen cabinets; and vintage furniture (the type that actually improves with the odd knock) illustrate that this is a space designed for people who want to live freely, enjoying their home, without being a slave to it.
Family-focused though it is, sometimes Aoife and Dave like to enjoy their favourite room without being jumped on. So the cosy and colourful, OSB-clad playroom (helpfully placed next to the bedroom of their au pair, Isabel) does its best to entice their offspring out from around their feet.

“We love open-plan living, but if we didn’t have the playroom for the kids to hang out in, we would all go crazy. For us, less is more, so while the kids’ rooms need to be as playful as possible, when it comes to our space, we get to pare that back a bit.”
Advertisement
And though open-plan living has transformed the way the whole building is used, it’s really just the first step in what will be a long-term renovation project for Aoife and Dave. “We made the decision, when we bought the house, to put our budget into making the space we lived in most, as good as we could. But there’s a full thesis of plans yet to undertake, and they change the longer we live in the house and depending on the season.”
Now, that’s not to say that the rest of the house has been ignored. All white walls and grey painted floorboards, punctuated by the pops of fun you’d expect of any good seaside town, the bedrooms are relaxed, cosy spaces that encourage both rest and imagination.

“Our style always seems to default to playful splashes of strong colour against neutral backgrounds, which works really well for kids spaces too.” And everywhere there’s the influence of locally-focused creatives, which have not only formed the basis of Aoife’s career, but filled her home with its art and objets; from a Sligo print, by Camán & Co., that’s proudly displayed in the entrance hall, to the Irish language children’s books dotted all around, showing Aoife and Dave’s dedication to passing on more than just a cúpla focal.
It’s as though An Néad gains another facet of its personality with every creative connection Aoife makes. “The house evolves every time I visit and shows its versatility when in use by the family,” notes Noji’s John Monahan. “This is what a designer lives for, to see real family life embedded in the design decisions.”
Advertisement
Photographed by Doreen Kilfeather, styling by Kate O’Dowd. This article originally appeared in the March/April 2018 issue of Image Interiors & Living.




