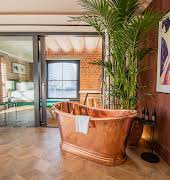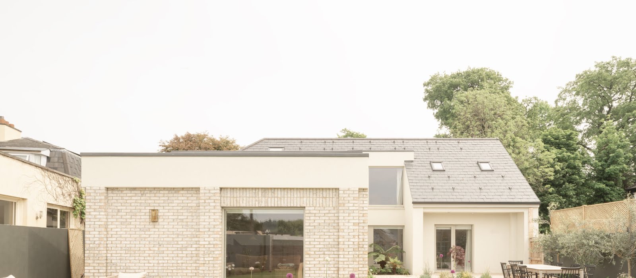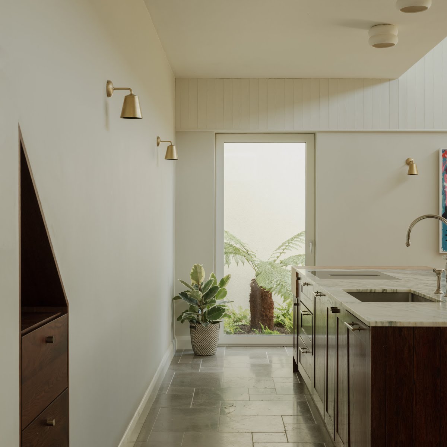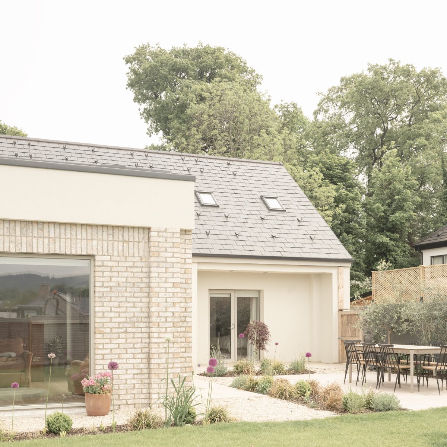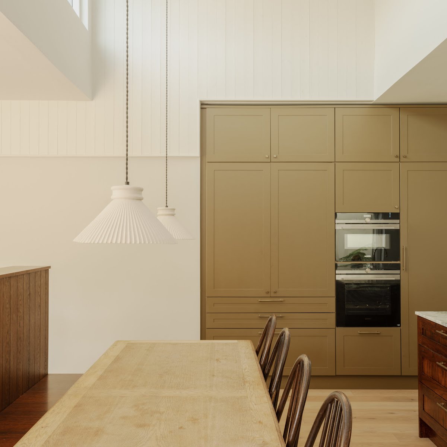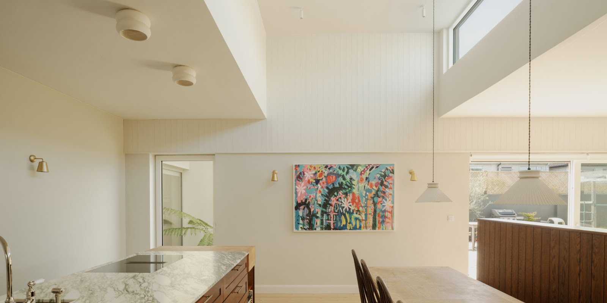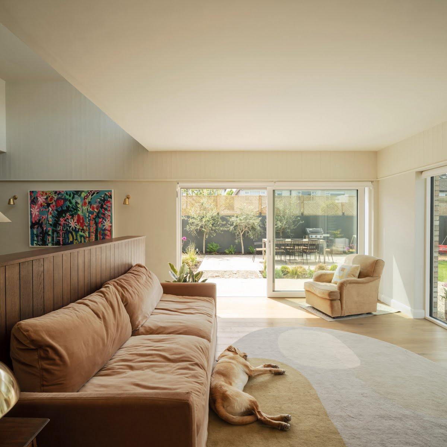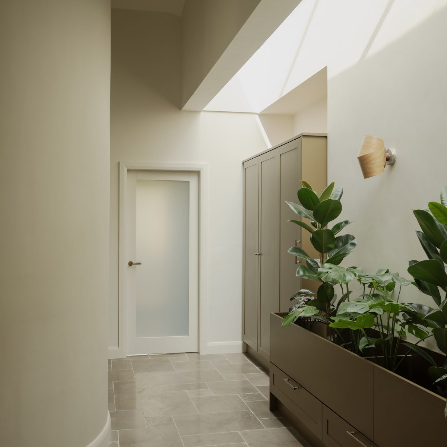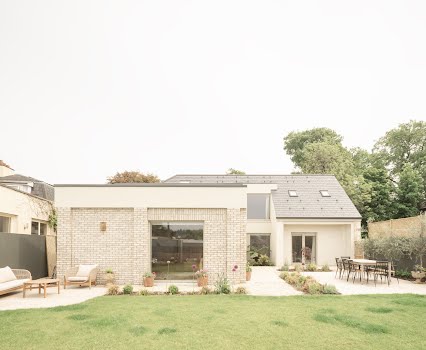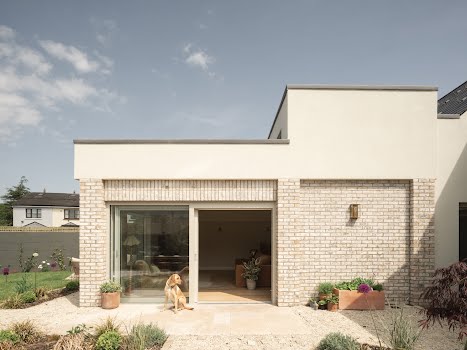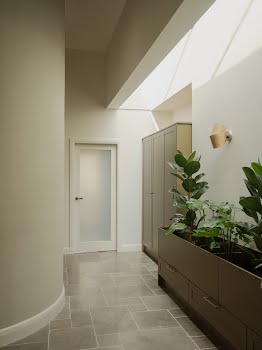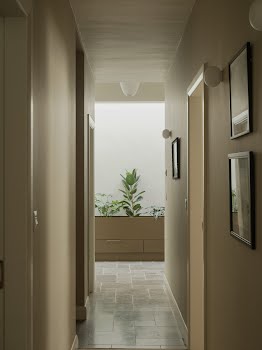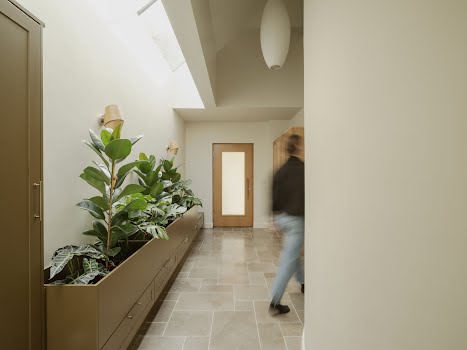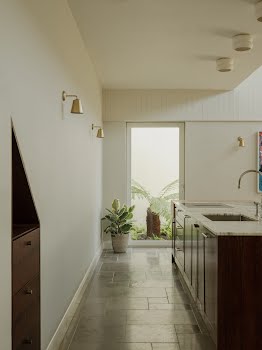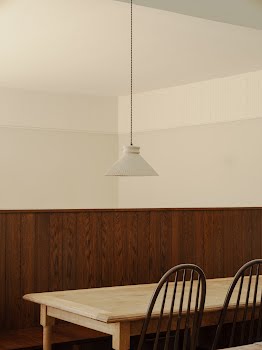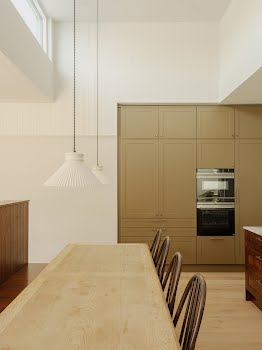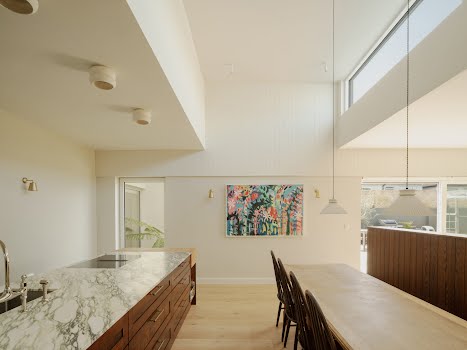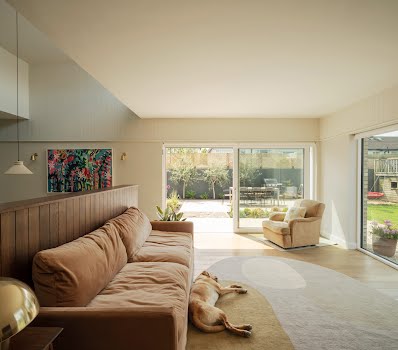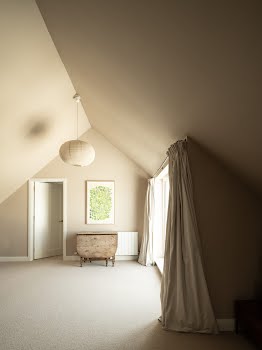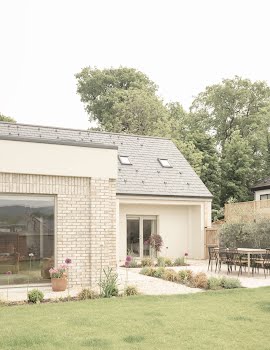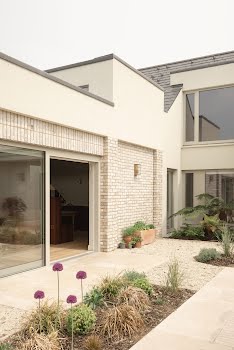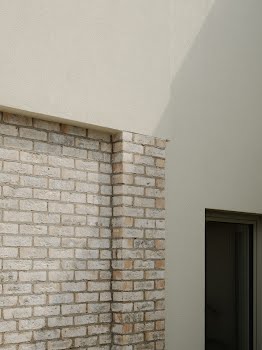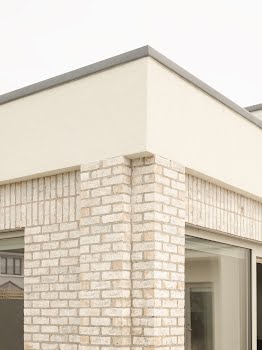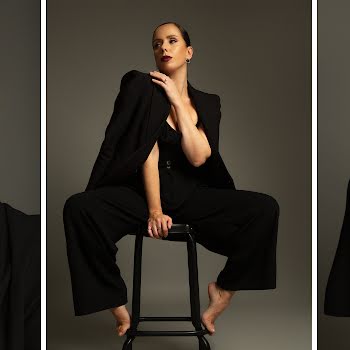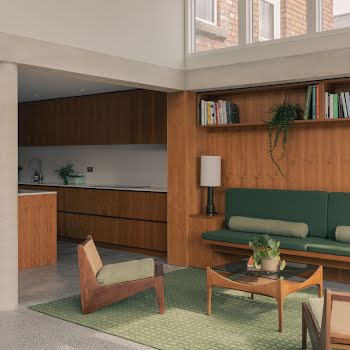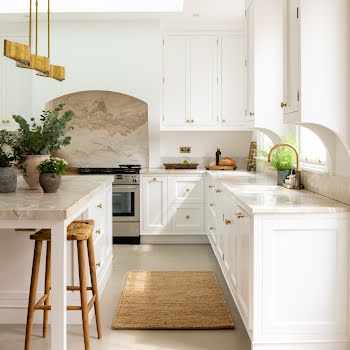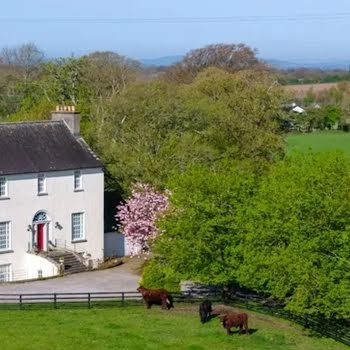
This Shankill bungalow underwent a thoughtful renovation that expanded the space both up and out
Raising the pitch of the room and extending to the rear helped increase the living space in this home, without disrupting its flow.
Each extension can come with its own set of challenges, but bungalows present a conundrum all their own. Ciarán Molumby and Laura Carroll of Islander Architects recognise that. “Most bungalows were originally designed quite sensibly into distinct zones for living and sleeping.” Extending can easily disrupt these zones. “Placing a new bedroom next to the kitchen is going to make for awkward living and restless sleeping. So too is the challenge of extending vertically, where the addition of a stairs in a building not familiar with one can disrupt the flow.”
The owners of this Shankill bungalow approached Laura and Ciarán because their family of five had outgrown the space. “The disjointed layout of the existing house was the main issue, it had multiple extensions from different decades added by previous owners,” they explain.
“It was difficult to navigate around the house, and there was little separation between private areas such as the bedroom, and more public areas like the kitchen and living room. Internally, the existing bungalow had all the same ceiling height so this renovation and extension gave us the opportunity to introduce a mix of tall, bright spaces as well as more intimate, cosy ones.”
The design sought to transform a three-bedroom bungalow, with just one bathroom, into a five-bedroom, four-bathroom two-storey home, which was no small task. The bungalow presented the further issue of the attic not being suitable for conversion. However, the design raised the original roof height by a metre, allowing the attic to be transformed into a whole new floor level with a living room, guest bedroom, ensuite and studio. While a reorganisation of the ground floor layout has added light and connections to the outdoors.
Ciarán and Laura explain that, “The existing bungalow had an east-west axis which is always a joy to work with, however there was restricted access to the generous gardens and views beyond. We introduced new door and window openings to capitalise on the orientation of this detached house. New connections to external spaces are formed, and new views are celebrated throughout the house.”
As a result, all the bedrooms now face east to capture morning light, and the living and circulation spaces have a mixture of south, west and northerly light.
The new extension to the rear makes the most of the light available, with a double-height dining area. “West light streams deep into the extension through high level clerestory windows, giving ever changing views of the sky above.”







