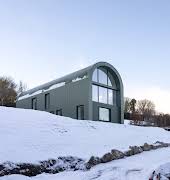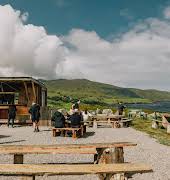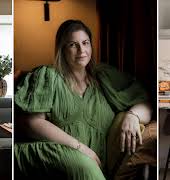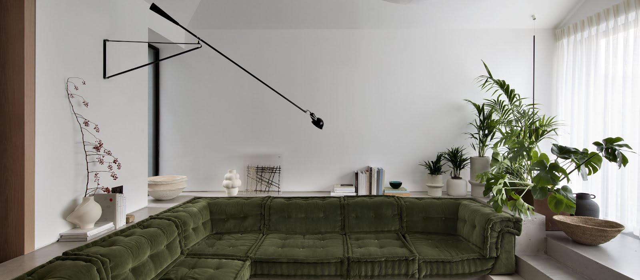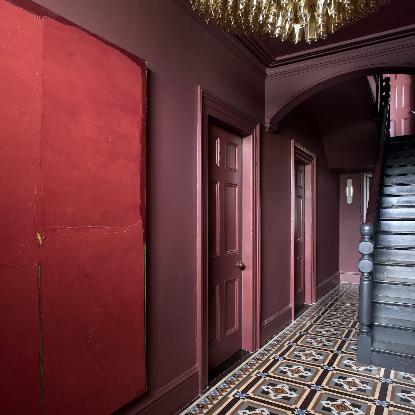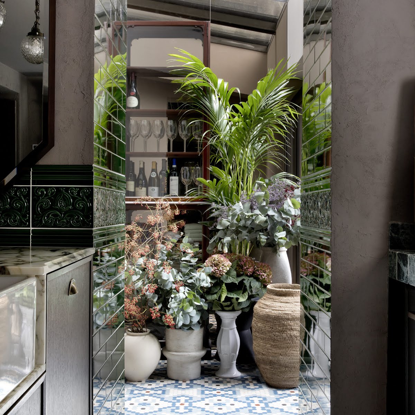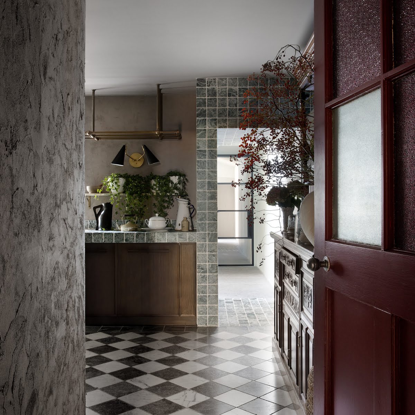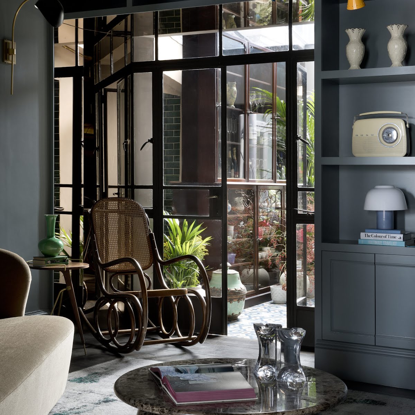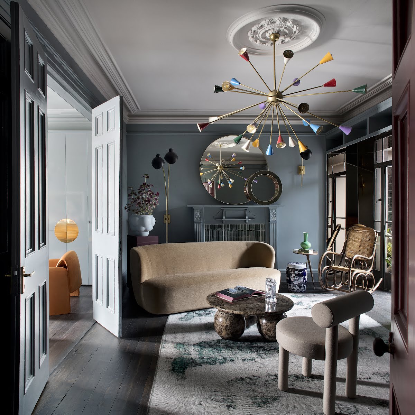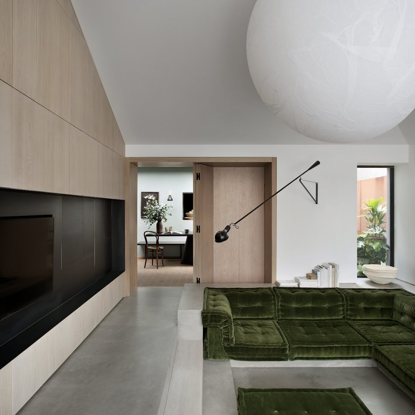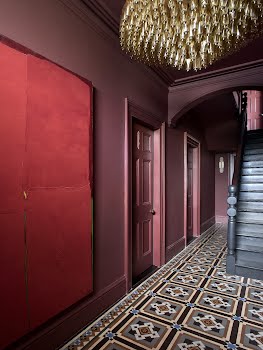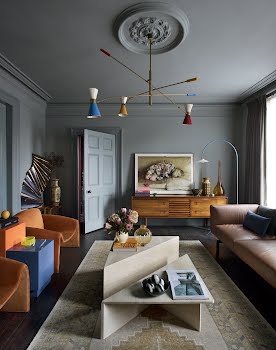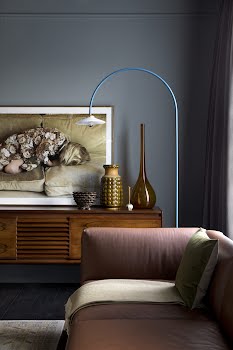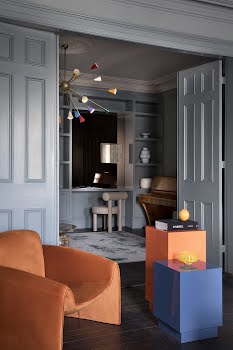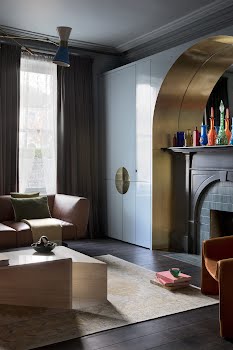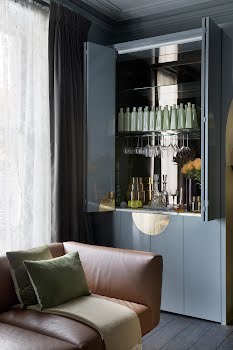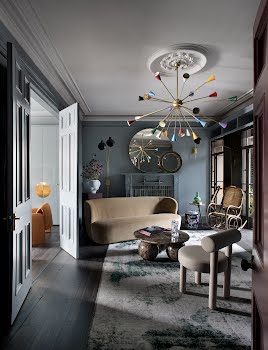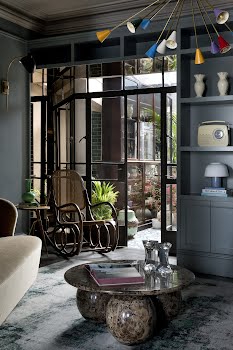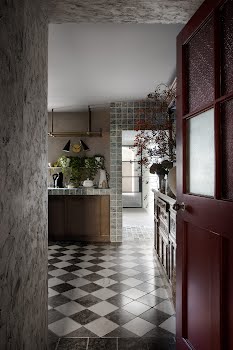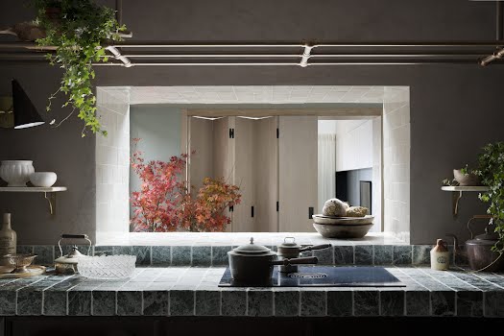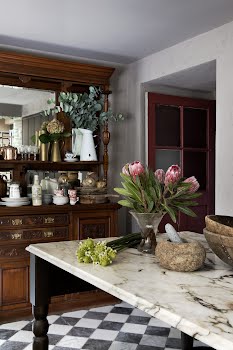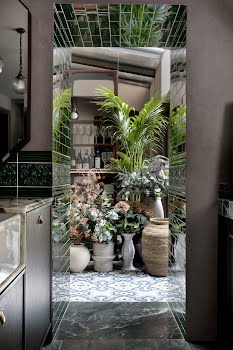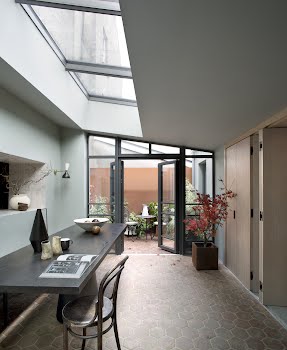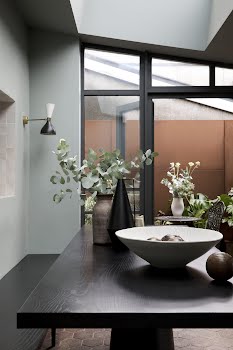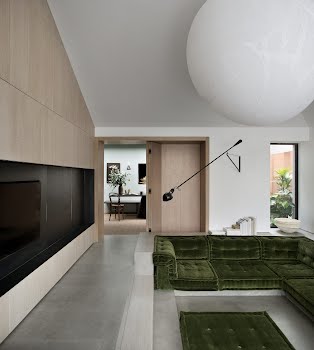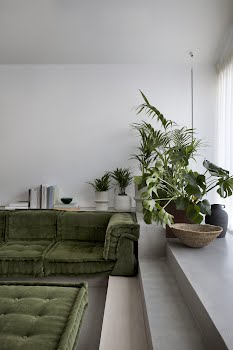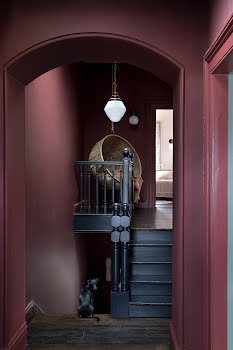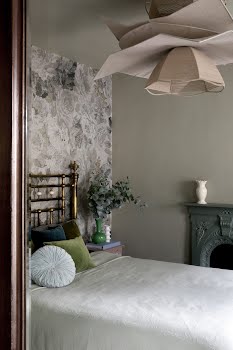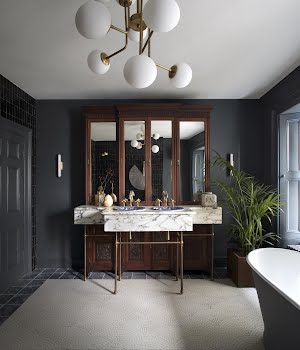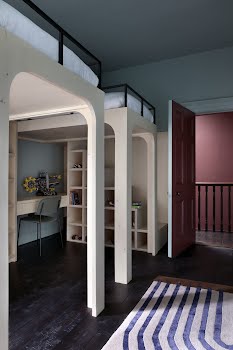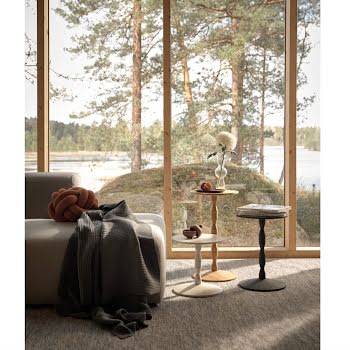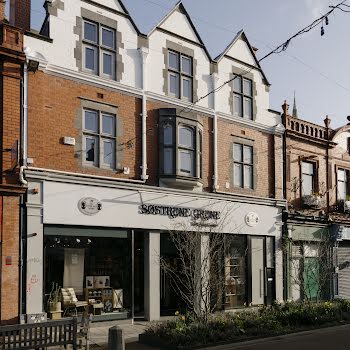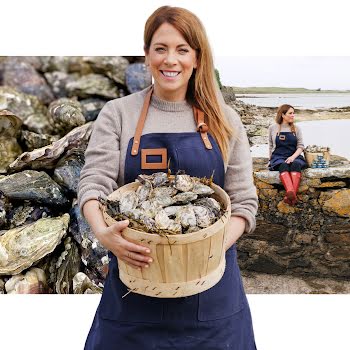This showstopping Galway schoolhouse is full of jewel tones and playful touches
A veritable minaudière of jewel-toned rooms, antique pieces and clever design, this Galwegian schoolhouse by Róisín Lafferty has been carefully considered with family living in mind.
Walking past, you’d hardly even know this Georgian family home is there. Tucked into a quiet Galway street, you might be lucky to glimpse a splash of Farrow & Ball’s Eating Room Red in the hallway or a flicker of colour from the mid-century Sputnik chandelier in the lounge. However, for the most part, its treasures are shrouded behind simple net curtains that were in the house when it was bought a few years ago by a busy family looking for a place to call home.
“Normally, I would have ripped them out,” says interior designer Róisín Lafferty of the decision to retain the window hangings, “but the house had so much soul from the very moment we walked in, I wanted the design to speak to and emulate that.”
And once the front door is thrown open, it is awash with personality. The deep red walls are complemented by a large-scale Carlos Sangro painting and a vintage Murano glass chandelier. The geometric floor, also original to the house, was Róisín’s first point of reference for the rich palette that permeates the home. Jewel tones in the hallway, front lounge, music room and kitchen, as well as in the five bedrooms on the two floors above, echo the wealth of history of the original building.
Colours mellow as you move into the newly incorporated spaces of the dining room and kitchen annex, formerly part of a 20th-century lean-to addition, and the sunken sitting room, where the staff quarters had stood.
Redesigned and extended by Helena McElmeel Architects, the three-storey terraced building and collection of outhouses have been reimagined as a flowing family home. Coupled with a detailed conservation process that came with the building’s protected status, addressing the lack of light was one of the key architectural challenges, especially on the ground floor. “It involved extensive historical research and structural assessments,” explains Helena. “We even recorded the daylight levels in the kitchen over several weeks to support the planning application – which turned out to be less than a quarter of the recommended minimum light standards.”
However, the extended structural and conservation process allowed Róisín time to get to know the house and its inhabitants. With many original features and some unique large-scale pieces left behind by the previous owners, the house had so much to work with, but it was dark and crowded. However, there was a warmth to both the owners and the home that drew Róisín in immediately.

