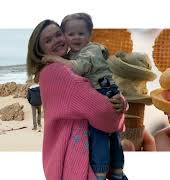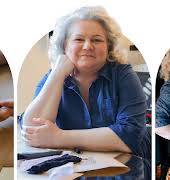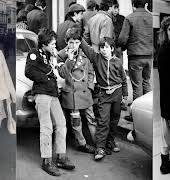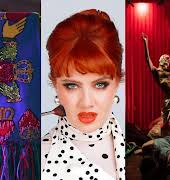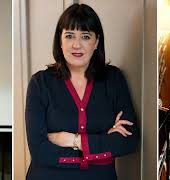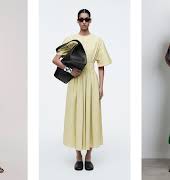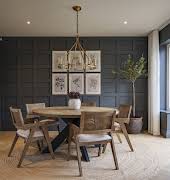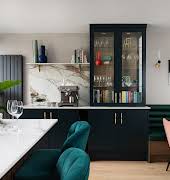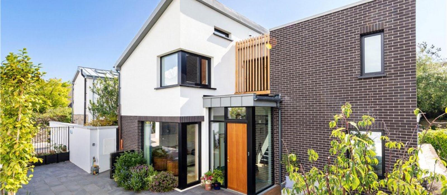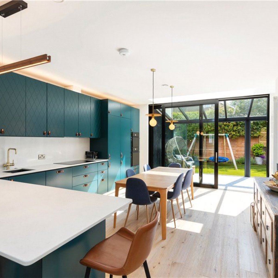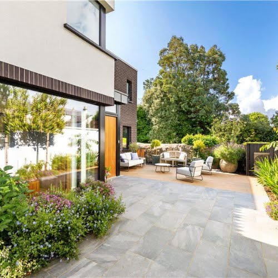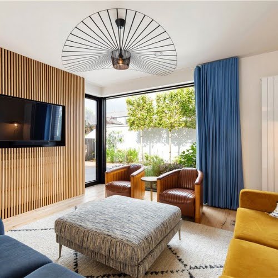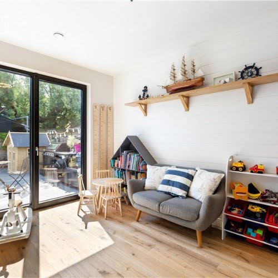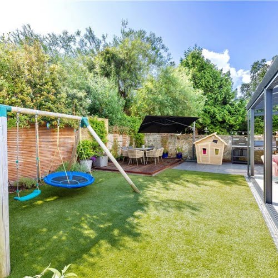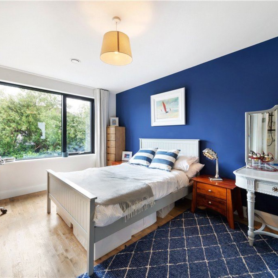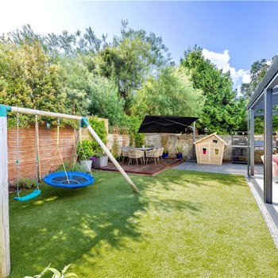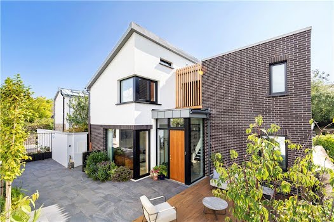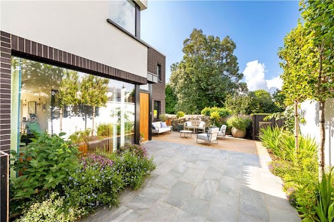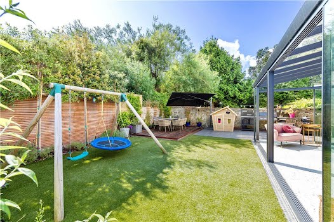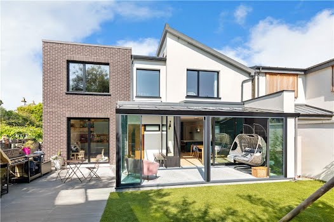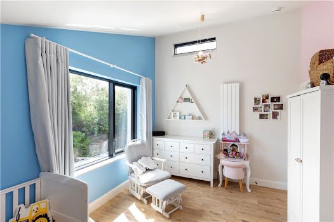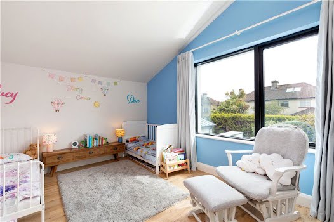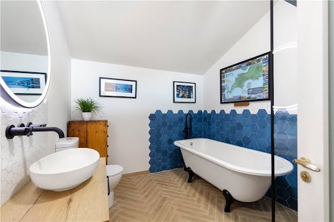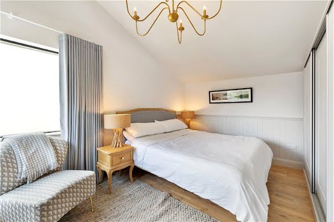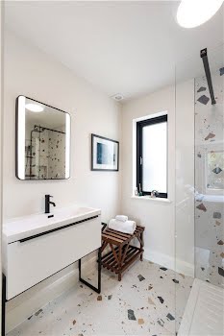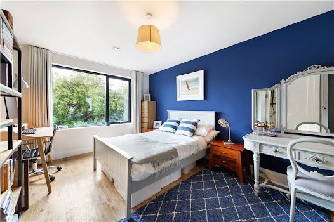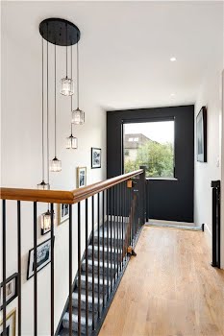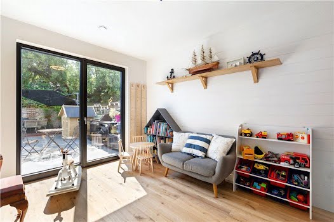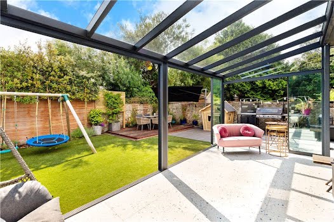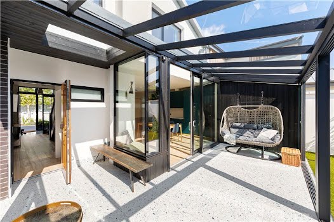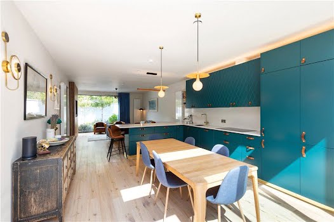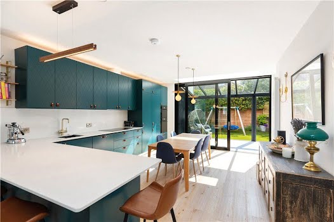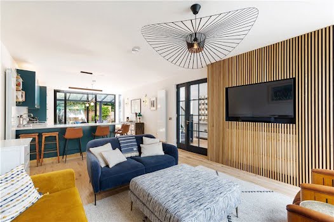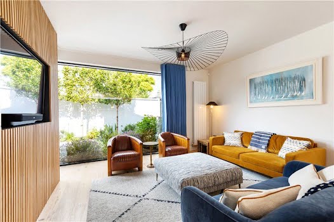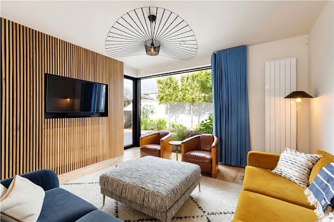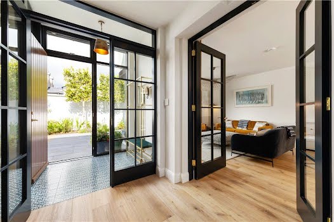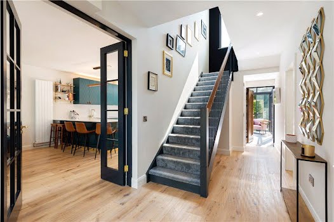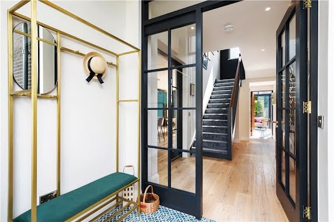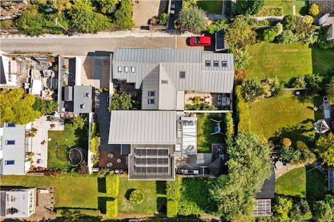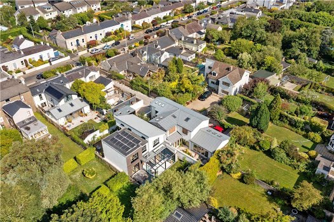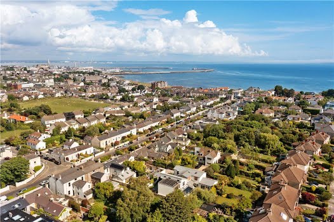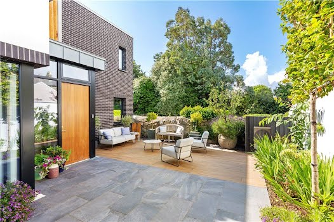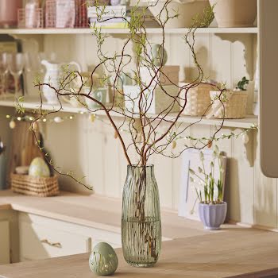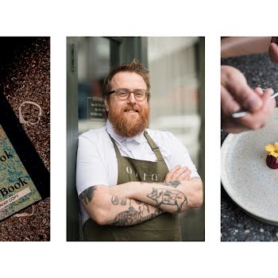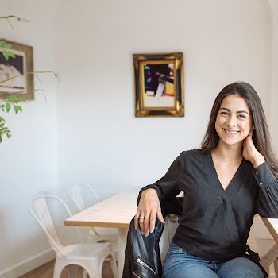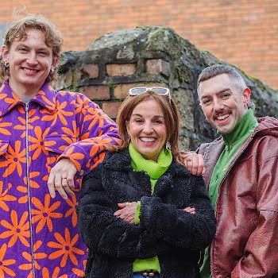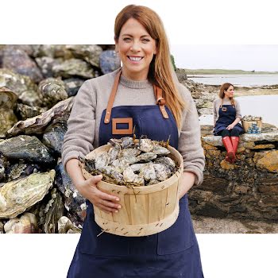This stunning Sandycove home is on the market for a cool €1.5 million
The striking facade, finished in a dark black/brown brick with timber accents, sets the tone for the contemporary interior. Inside, the house is finished to the highest standards.
The property is approached via a gravel driveway with an EV charge point and enough parking for two cars. A gate opens into a large west-facing garden, complete with tiled patio area.
Extending to approximately 173 sqm, the accommodation spans two levels and comprises an entrance hall, utility room, kitchen/dining/living room, playroom/office, sunroom, three bedrooms and three bathrooms.
A tiled porch area with Crittall-style doors opens into the main entrance hall, off which you’ll find the heart of the home – an impressive open-plan living room/dining room/kitchen. Flooded with natural light, this dual-aspect space has a lovely flow throughout. In the living room, there is a large picture window overlooking the lush landscaped front garden while the kitchen features a breakfast bar and integrated appliances.
At the back of the house, a large L-shaped sunroom/entertaining space with a terrazzo effect tiled floor opens out to the rear garden via sliding doors. On the opposite side of the hall, there is a playroom/home office. A guest WC and laundry room complete the ground floor accommodation.
All three bedrooms are located upstairs. The master bedroom benefits from an ensuite shower room while the two other bedrooms are served by a luxurious family bathroom with a roll-top bath and separate shower.
Externally, the rear garden is a key feature of this property. Offering exceptional privacy, it has been designed to be low-maintenance and features an artificial lawn, a porcelain tiled patio and a raised deck in the corner.
According to the listing on myhome.ie, sustainability was an important concern for owners when in the planning stages and the home features an air-to-water heat pump, solar panels, and triple-glazed windows.
Situated in one of South Dublin’s most sought-after neighbourhoods, the property is nestled at the end of a quiet lane off Albert Road, within walking distance of Sandycove/Glasthulre Village. Public transport options include the DART station at Glenageary along with multiple Dublin Bus routes.
Currently on the market for €1,500,000, the property is on sale through Lisney Sotheby’s International Realty Dalkey. Take a closer look inside this beautiful home in our gallery below.

