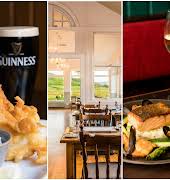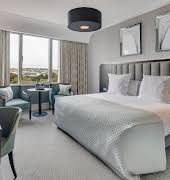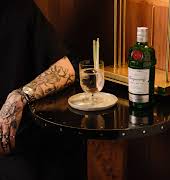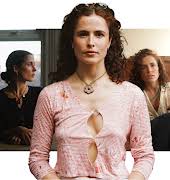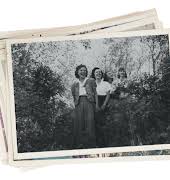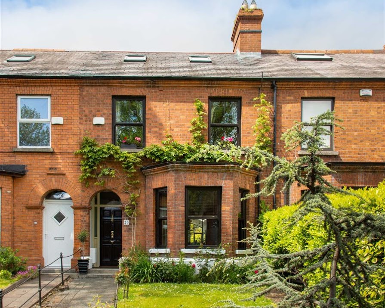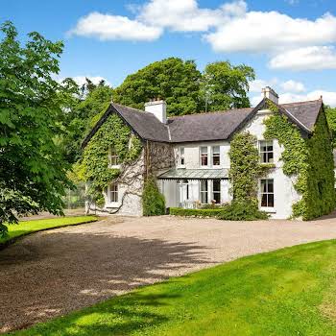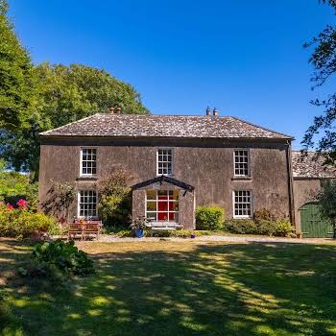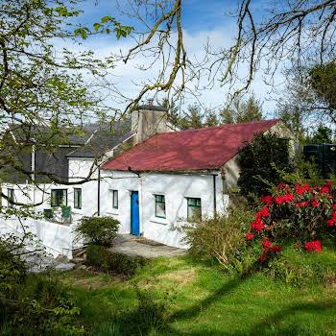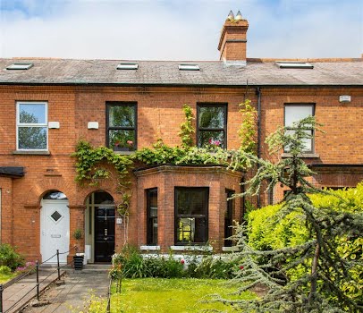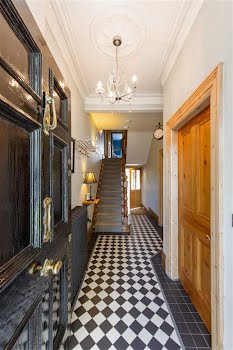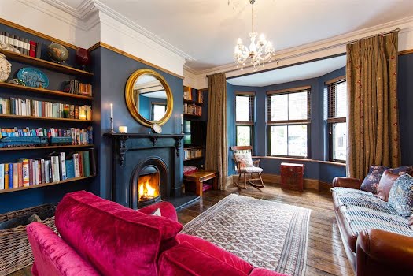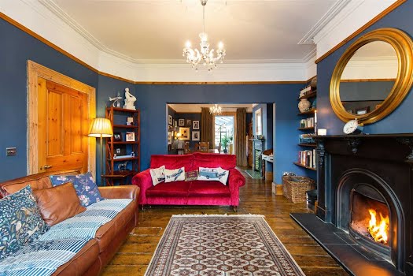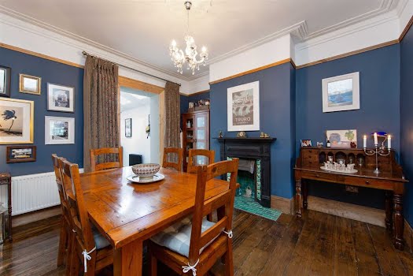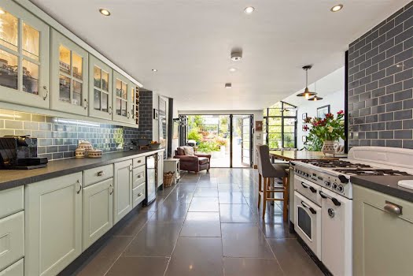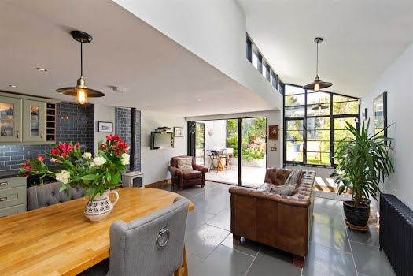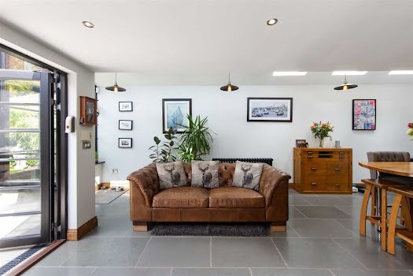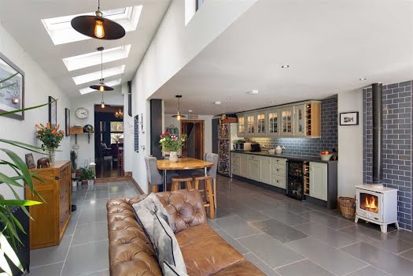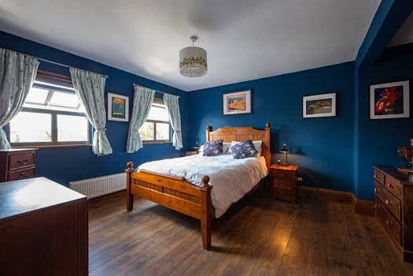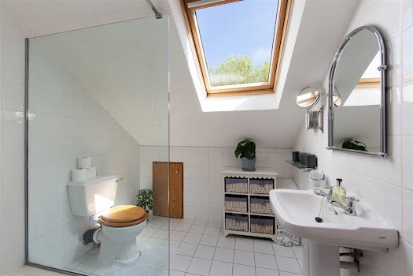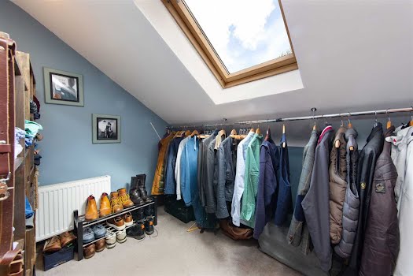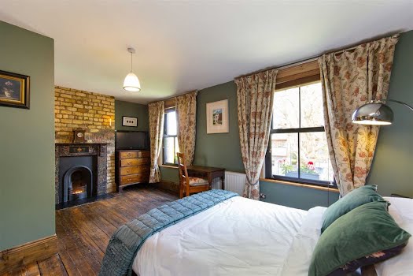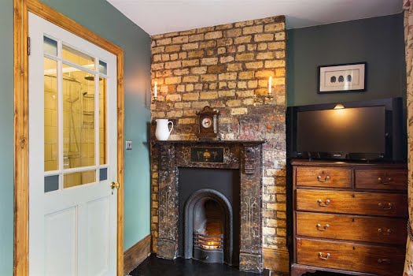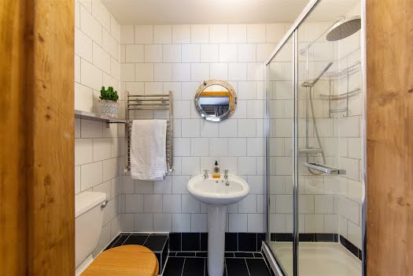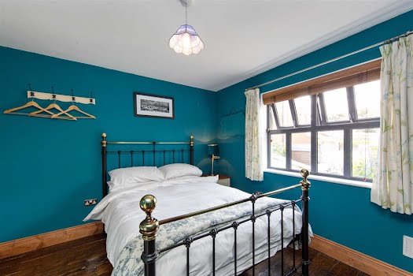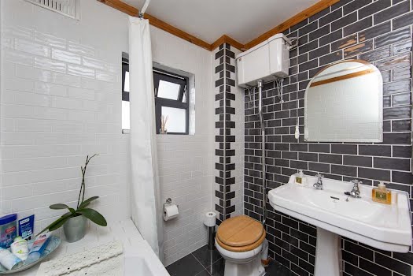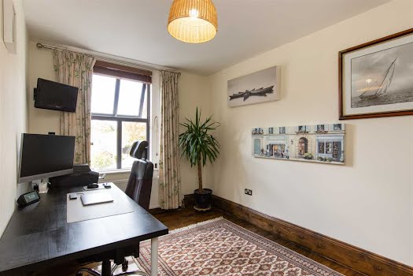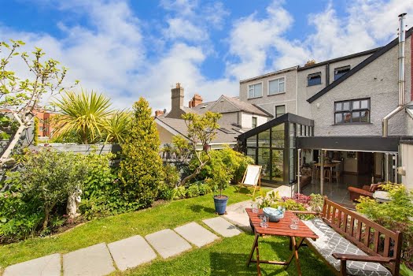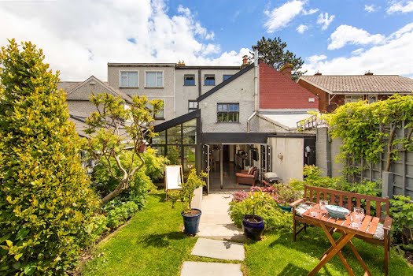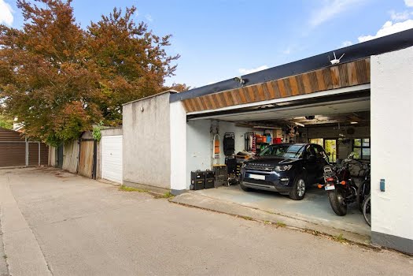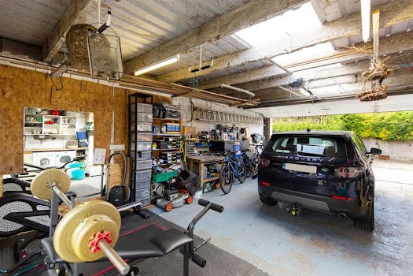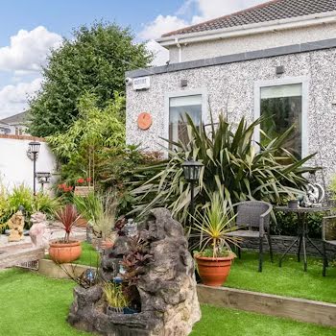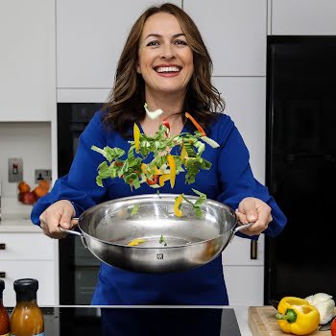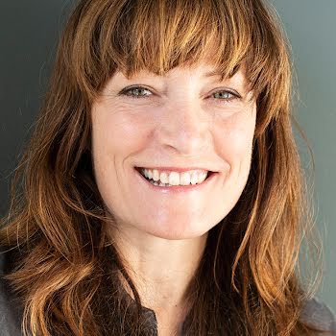
This stylish home in Inchicore with rear extension is on the market for €895,000
By Megan Burns
10th Jun 2021
10th Jun 2021
The Victorian terraced home has been renovated and extended to the rear, giving it a great mix of period features and bright and modern spaces.
With four bedrooms and four bathrooms, 20 Tyrconnell Road is a well-sized home. Part of a Victorian terrace, an extension at the back of the house gives a large open-plan kitchen and living area, while the home has been refurbished using materials and antiques from architectural salvage yards.
The entrance hall has Victorian-style floor tiles, and the staircase leading to the first floor is original. The high ceilings and decorative cornicing found here continue through to the living room, which sits at the front of the house with a large bay window. In both this room and the interconnected dining room there are original timber floors, while a cast iron fireplace is an attractive focal point.

To the back of the house is the extension which houses the open-plan kitchen and living space. The kitchen has plenty of storage, while a breakfast bar provides a place to enjoy casual meals.
The living space is particularly bright thanks to the large window and bi-folding doors that lead out to a patio area in the back garden.

The four bedrooms are located between the first and second floors, one of which the current owners use as a home office. Each bedroom has an ensuite, while the master bedroom also has a walk-in wardrobe.
Outside, the back garden has a lawn area with beds on either side, as well as a greenhouse and raised beds, while a large garage sits at the end. This leads out to a private cul-de-sac laneway with communal parking.
The garage itself is large enough for three cars, however it is plumbed for a washing machine and so the current owners use it as a utility and gym space.
The home is also well located, just five minutes’ walk from Blackhorse Luas stop giving easy access to the city centre, while the Phoenix Park is 25 minutes away on foot. Click through our gallery for the full tour of this home, which is on sale through Knight Frank.

