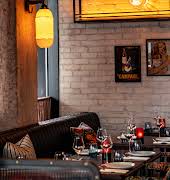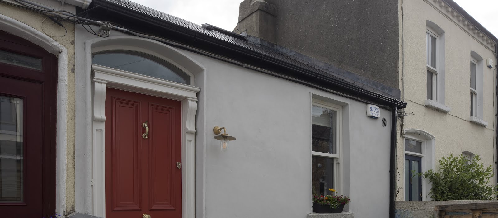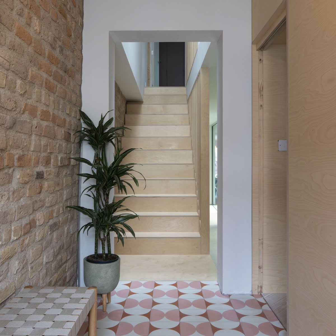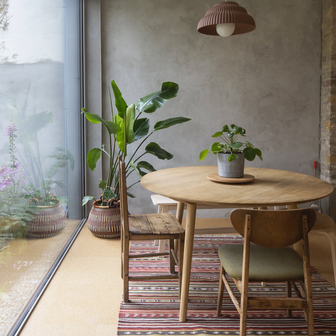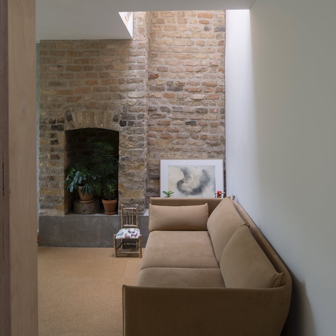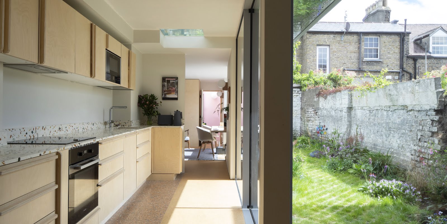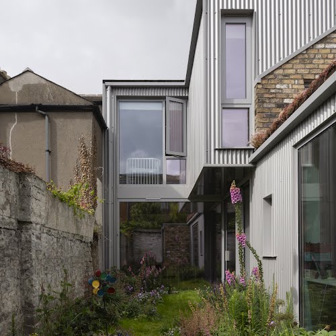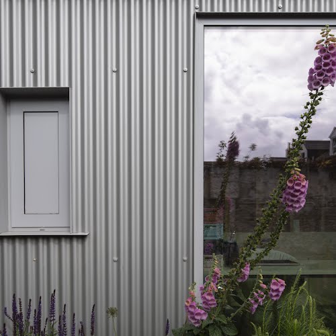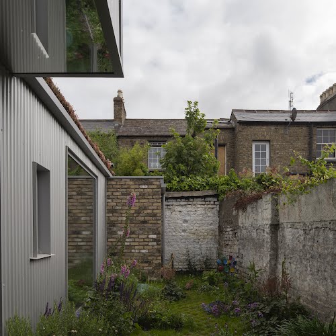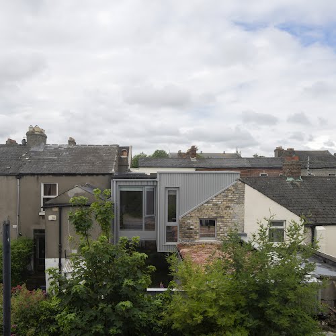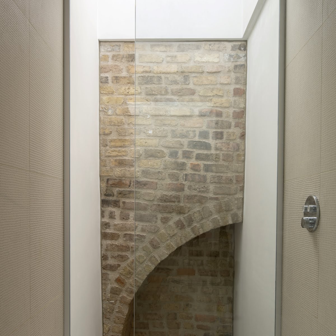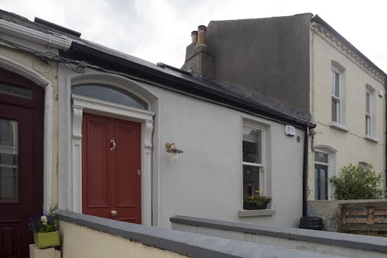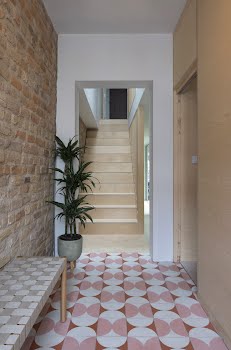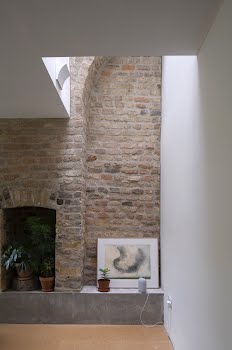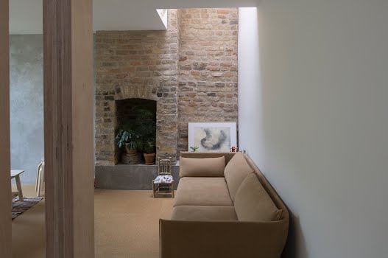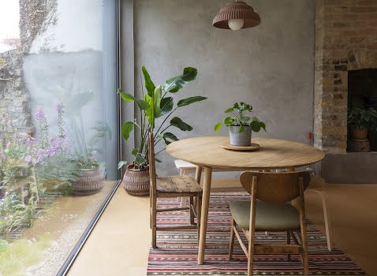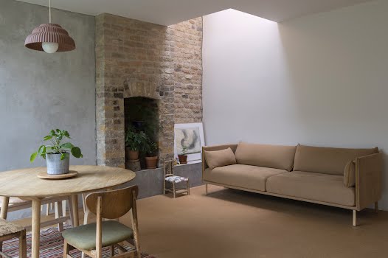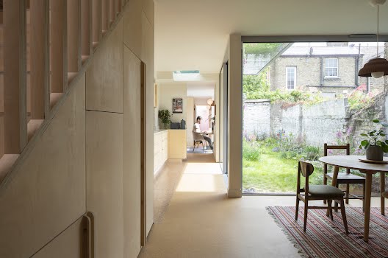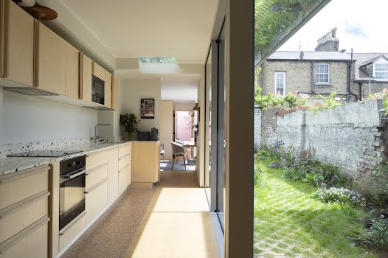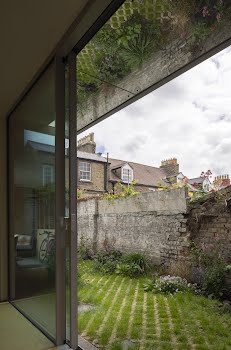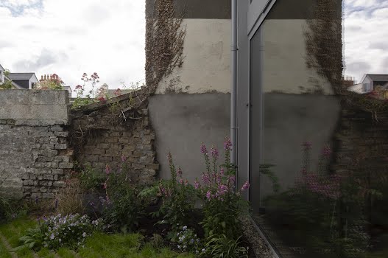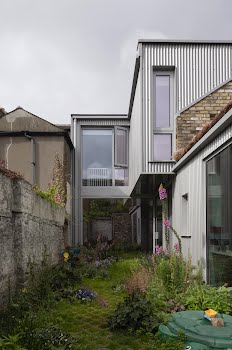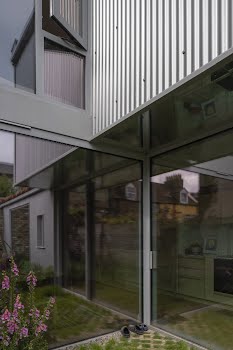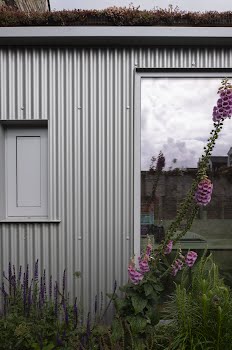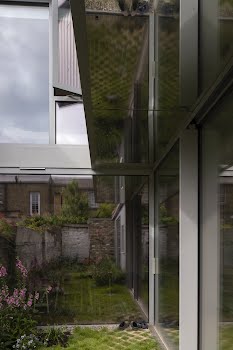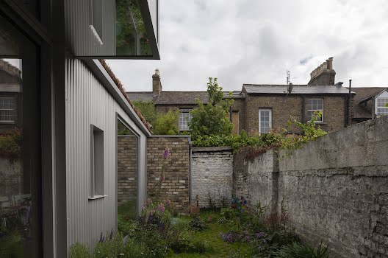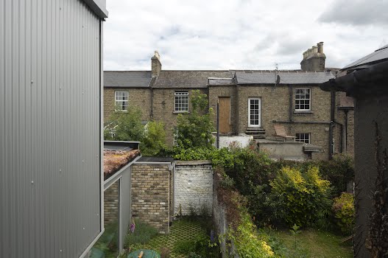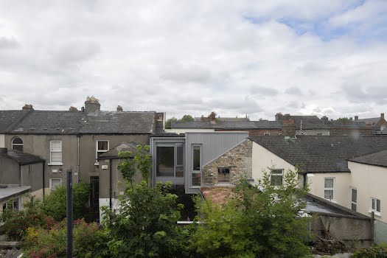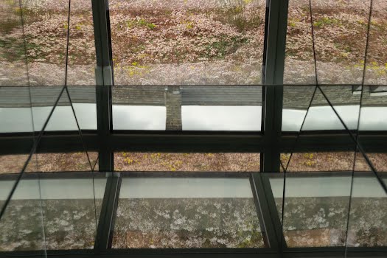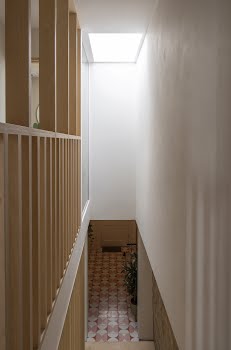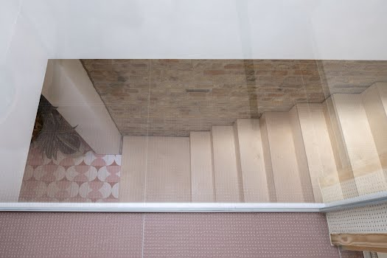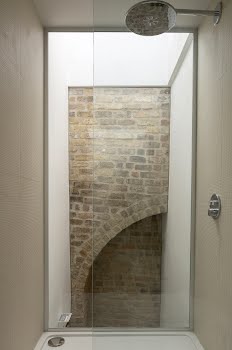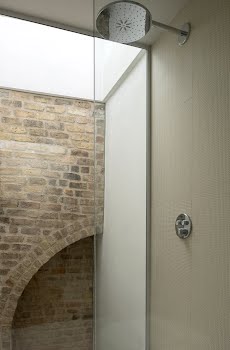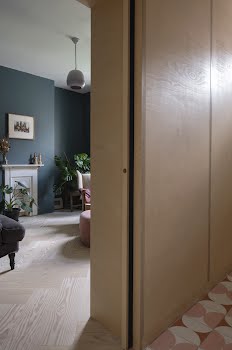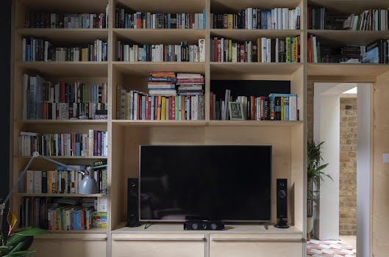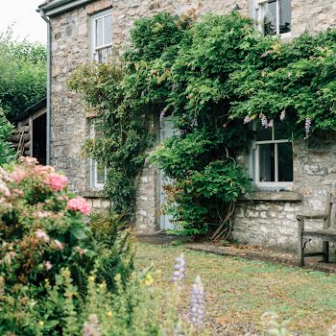
This tiny Dublin cottage has become a sustainable, stylish and spacious home thanks to clever design
Scullion Architects have worked with the existing building, which was just 72 square metres, creating thoughtful additions that open up the home and enhance its original footprint.
This cottage situated in the north of Dublin city looks tiny from the front, and up until recently, it was tiny inside, too.
Dating from the 1890s, Declan Scullion, director of Scullion Architects, explains that this one-bed worker’s cottage was just 72 square metres. Over the years, an extension had been added, and a “steep and dangerous” staircase led to a “virtually unusable” attic conversion that fit a bed and no more.
The owners wanted to transform the space into a sustainable family home with spaces for working, socialising and playing areas for children, as well as additional bedrooms, bathrooms, and utility spaces such as a pantry, all without compromising the original garden area and within a limited budget.
Declan says that the project was “kind of ship-in-a-bottle puzzle”, because while the house had been altered and much of it was dilapidated, they wanted to preserve what they could of the existing building, and in the end they only used 7 square metres of the garden space in the extension.
“We stripped away what was dilapidated leaving the front room, front roof and part of the rear extension,” Declan says, “and then slid a new metal and timber framed extension within the confines of the two neighbouring party walls and the rear and front walls of the old house.
“With all the extra rooms required, we had to work out where they were going to go. The solution came from exploiting the level change at the back of the house – by dropping the floor of the rooms at the back, we had just enough room to squeeze in an extra storey on top, the height of which was determined by the ridge of the old cottage.
And because the garden was preserved, the new design orients itself around it, providing views of greenery, the old walls, and natural light.
“The garden and the surrounding buildings, which have such charm and character, are key to the atmosphere and personality of the house,” Declan says.
“The living spaces all very deliberately frame themselves around the garden and rear views with full height windows and reflective materials that lend emphasis to the inner city backlands overgrowth and vegetation. This creates a sense of an almost-secret garden refuge, buried in the heart of an urban inner city block.”









