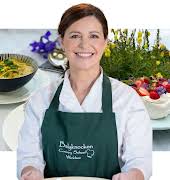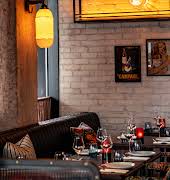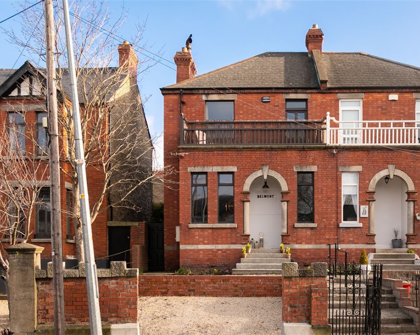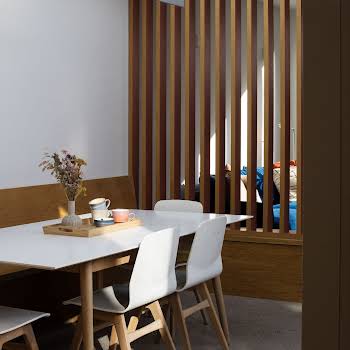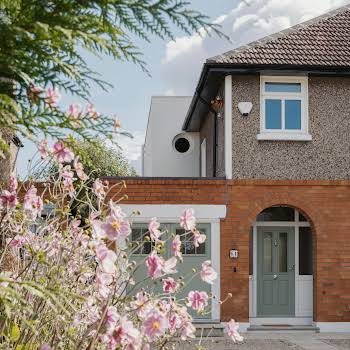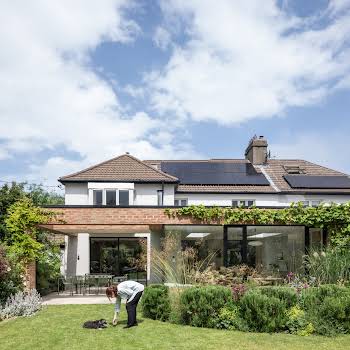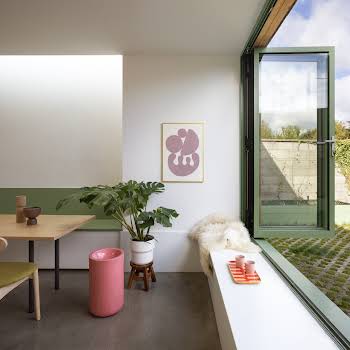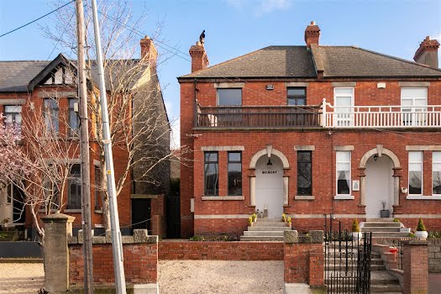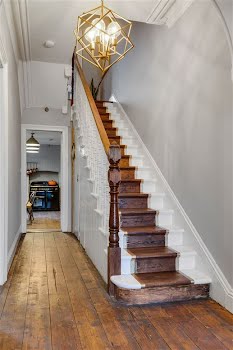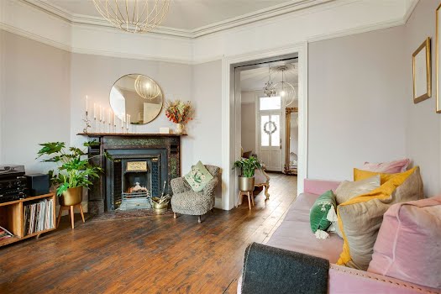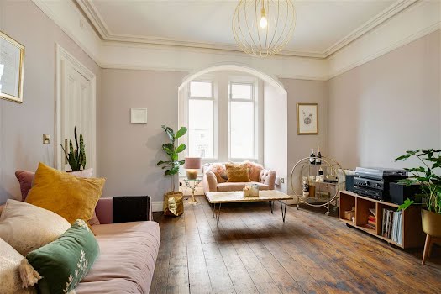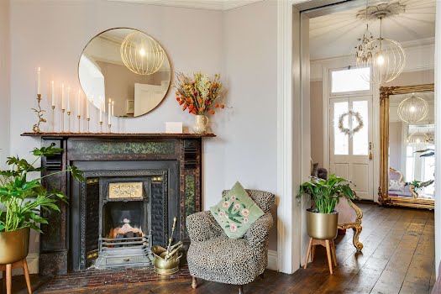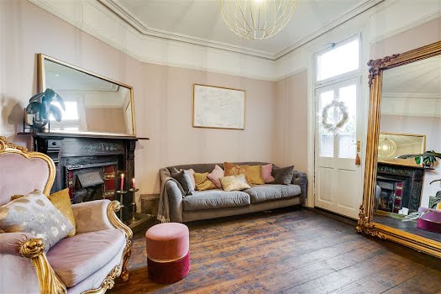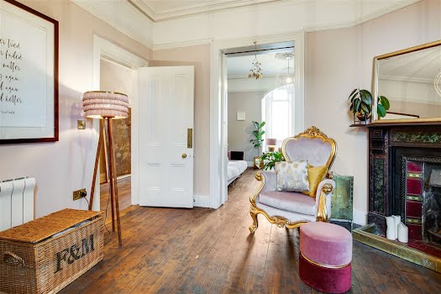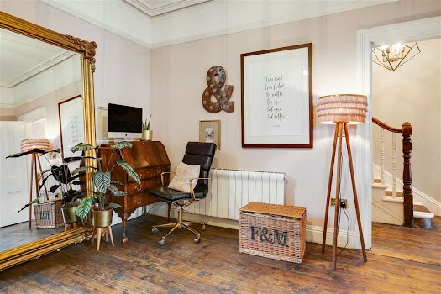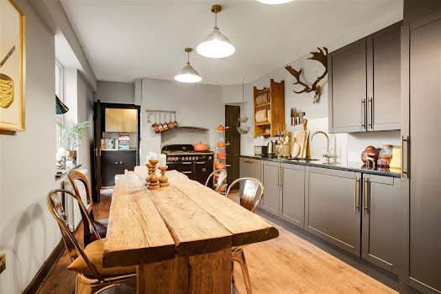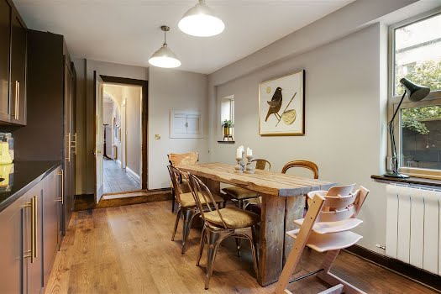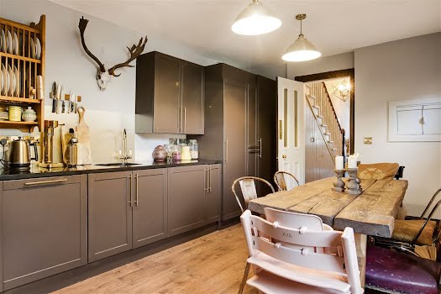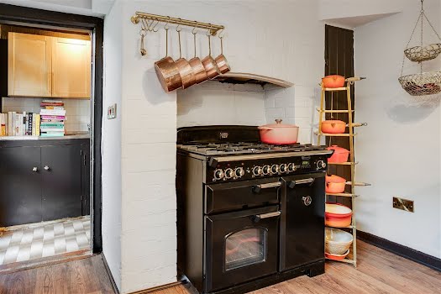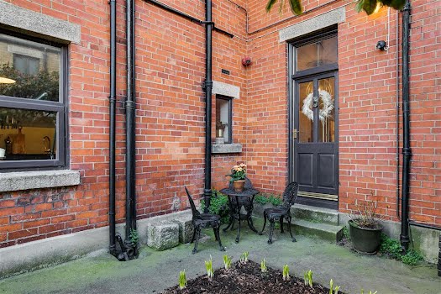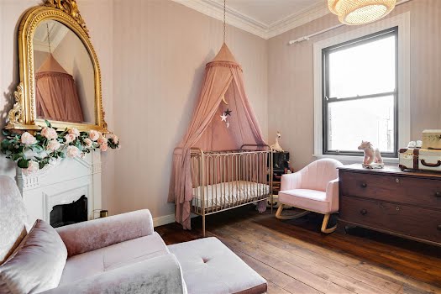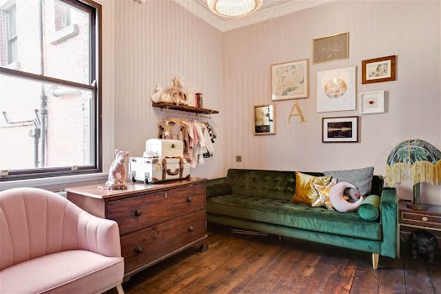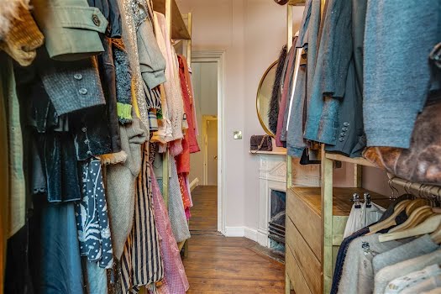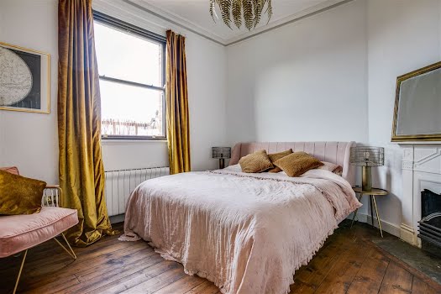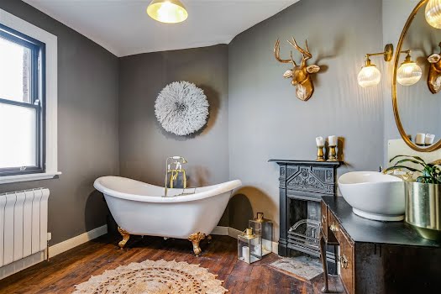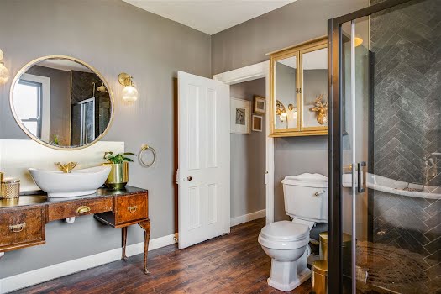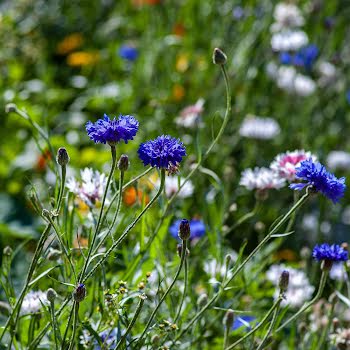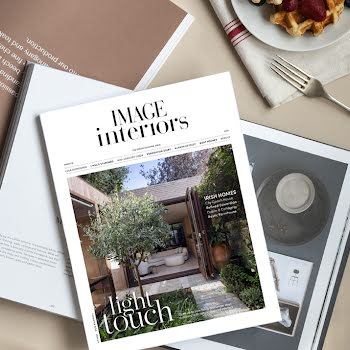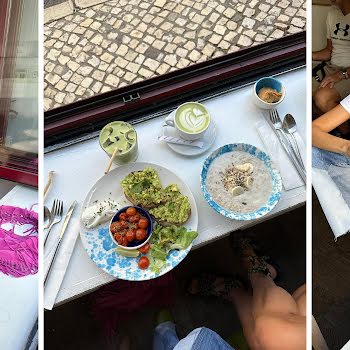This unusual Edwardian semi-d in Harold’s Cross is on the market for €895,000
By Lauren Heskin
12th Mar 2021
12th Mar 2021
This home for sale in Harold's Cross was completely restored in 2019 with beautiful interiors that might be familiar to some IMAGE readers...
Some of you might be familiar with the distinctive and detailed designs of this homeowner’s business, and her home is equally as beautiful – in plush velvets, dusty pink hues and a little sprinkle of fairytale added in.
Named Belmont, her elegantly proportioned Harold’s Cross home is new to the market at €895,000. The five-bedroom, 164-square-metre home was built in 1905 and was generously restored in 2019, including insulation, sash windows and complete rewiring and plumbing. The interiors beautifully marry a period flair with beautiful organic touches and fairytale elements.
Advertisement

A sheltered porch leads you into the hall with original timber floor, twin arches and artfully exposed treads up the staircase to the upper floor. To the left are two interconnecting rooms. The front home, featuring that distinctively square Edwardian bay window, is the main living room.

Advertisement
Interestingly the twin marble and cast iron fireplaces here are not against the opposite wall, but located at an angle in the centre of the house, allowing them to share a flue. The timber floors continue here with a beautiful arch framing the bay window.
The rear room acts as a second living area and office with access to the back garden, which can be separated by a hidden sliding door or opened up for a large party space. It could also be easily converted into a ground floor bedroom.
The kitchen is located beyond the hall. The L-shaped kitchen is painted in a warm charcoal grey with solid granite countertops and brass finishings, leaving ample room for a large dining table. The centre of the space is a large black range. Behind it, is a utility and a guest WC and shower room, as well as another door onto the garden.
Advertisement

Upstairs are three bedrooms and one room that currently acts as a luxurious dressing room (the current homeowner is known for her love of sequined pieces after all!). The first bedroom is on the return, a large double with its own cast iron mantlepiece. The other two bedrooms on the first floor, including the principal room, both have cast iron fireplaces too, as does the dressing room.
On the top floor is the family bathroom with a claw foot free-standing tub and a peaceful office space. The garden is south-facing and there’s off-street parking for two cars.
Advertisement







