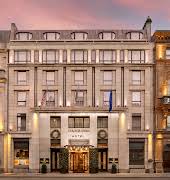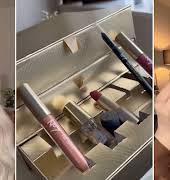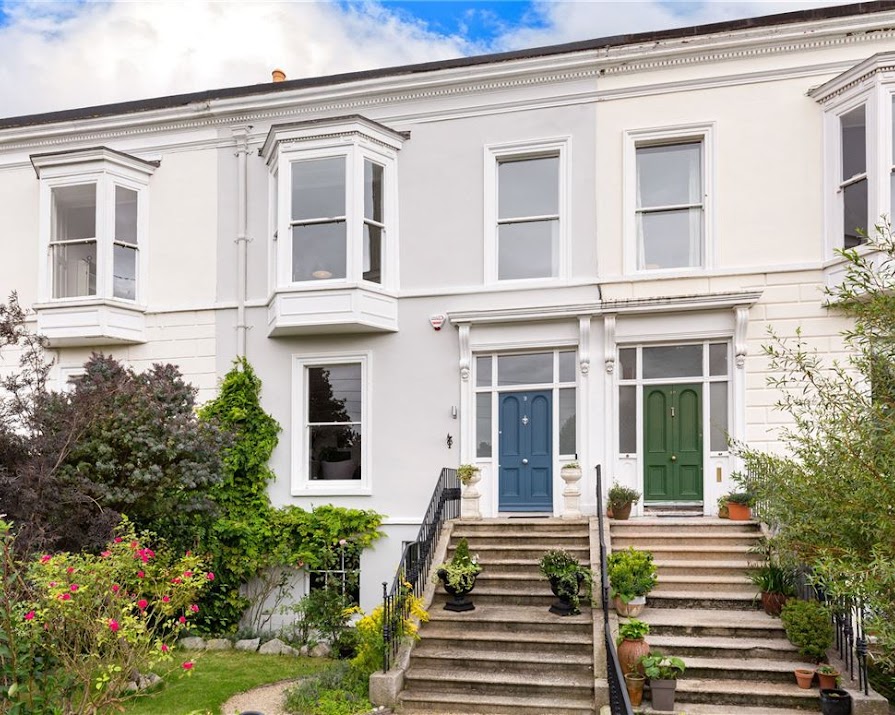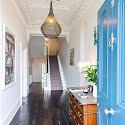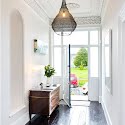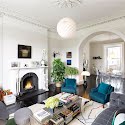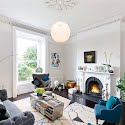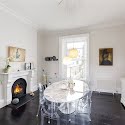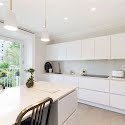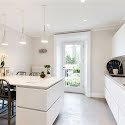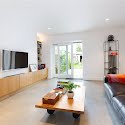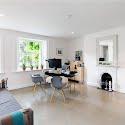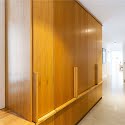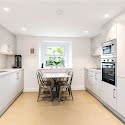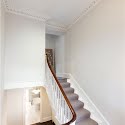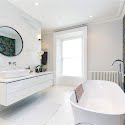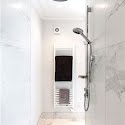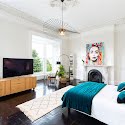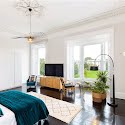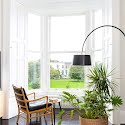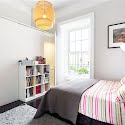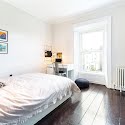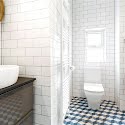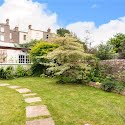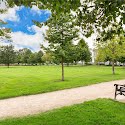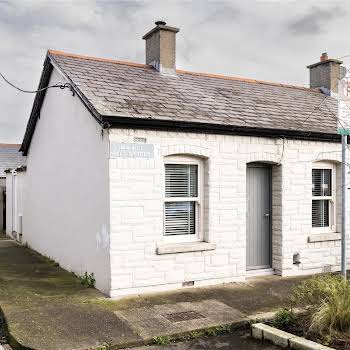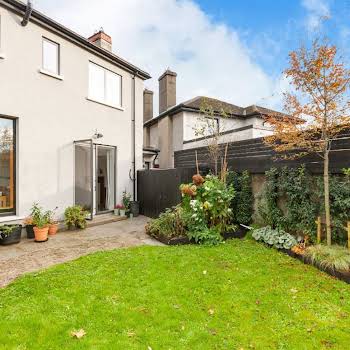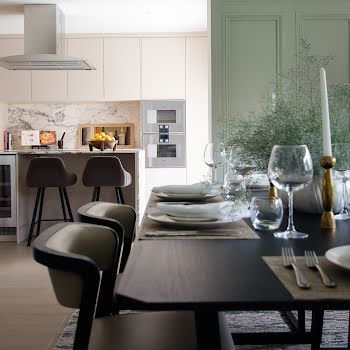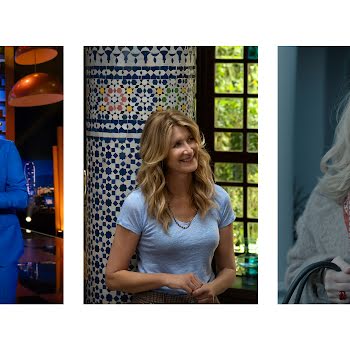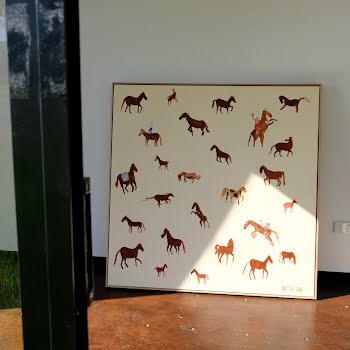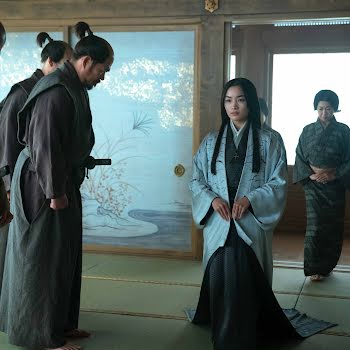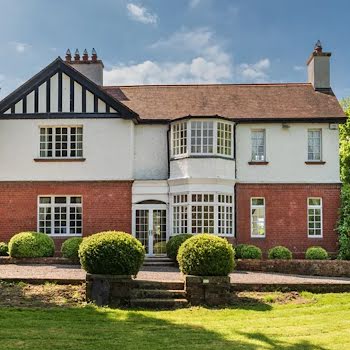
This Victorian Dun Laoghaire home is on the market for €1.595 million
By Megan Burns
06th Dec 2020
06th Dec 2020
This recently renovated home mixes its period details with stylish, modern touches, and looks out onto a green park square.
With four bedrooms and three bathrooms, 9 Royal Terrace in Dun Laoghaire is a spacious family home. Dating from the Victorian era, its rooms have the characteristically generous proportions and decorative details that you would expect from this period.
At the hall level, the large living room and dining room are interconnected, making a space perfect for entertaining. Original timber floors run from the hallway right through these reception rooms, while details like picture rails and ceiling coving also add character. The current owners have shown how neutral wall shades and contemporary furniture can meld the old and new aspects of this home beautifully.

Also on this level is the kitchen, which has marble worktops and a polished concrete floor. There is an island unit with a breakfast bar, as well as a door to an outdoor balcony, with steps down to the garden.
On the lower garden level, there is another kitchen, as well as a den, and a room that could be used either as a bedroom or a study.
Upstairs, there is a large family bathroom, which retains an original fireplace. New additions include a bold feature wall and a freestanding bath, as well as a walk-in shower with marble tiles. The main bedroom is the full width of the house, with a grand bay window and original dark-stained timber floors, as well as plenty of wardrobe space.

There is another double bedroom with its own ensuite on this floor, while up another level is the third double bedroom, which has its own shower room.
As well as the park to the front of the house, at the rear there is a long walled garden, with a lawn area. There is also a garage for storage. Click through our gallery above for the full tour of this house.
Read more: This redbrick terraced Dublin house on South Circular Road is on the market for €825,000
Read more: 50 bricks and mortar Irish shops to support this Christmas
Read more: Outdoor gifts to buy this Christmas for al fresco socialising in 2021





