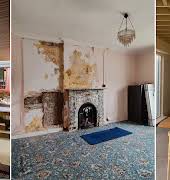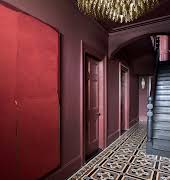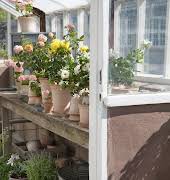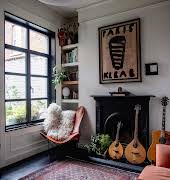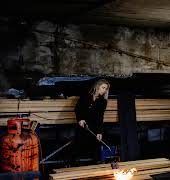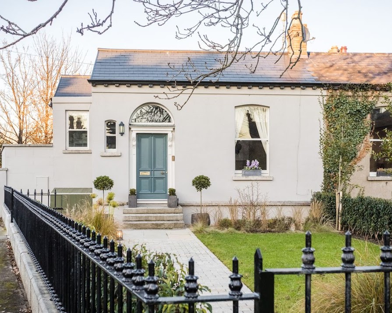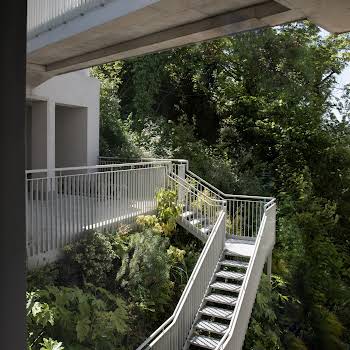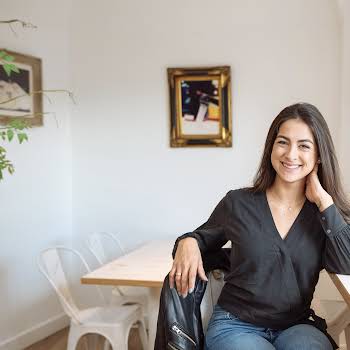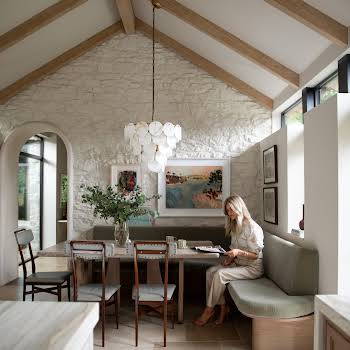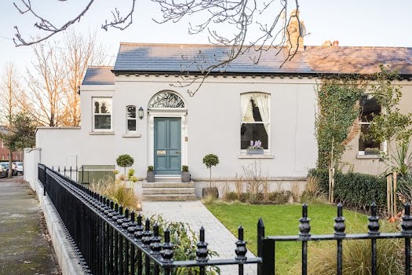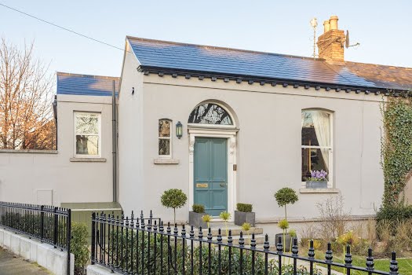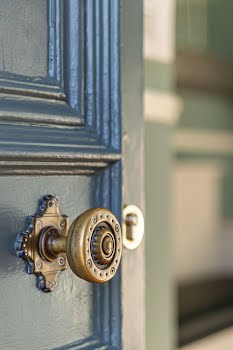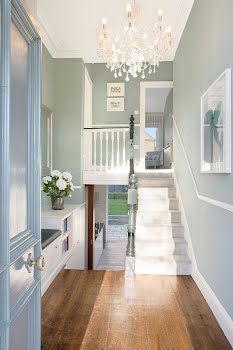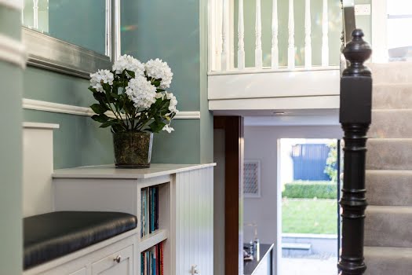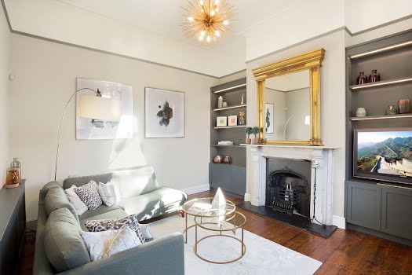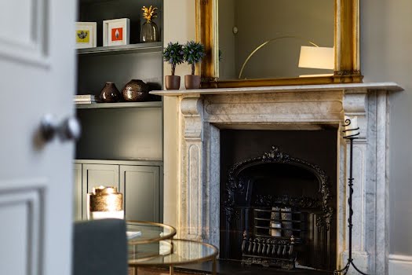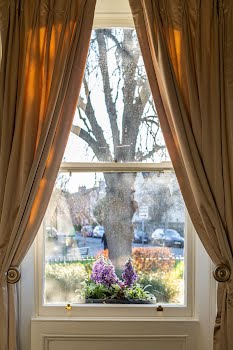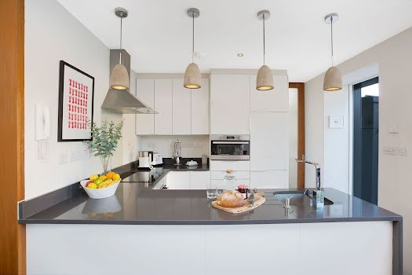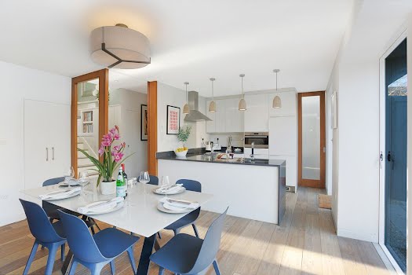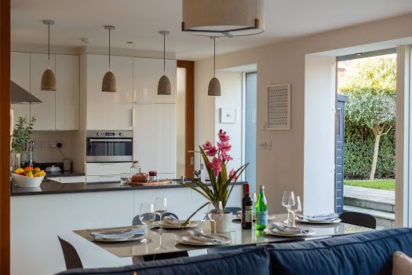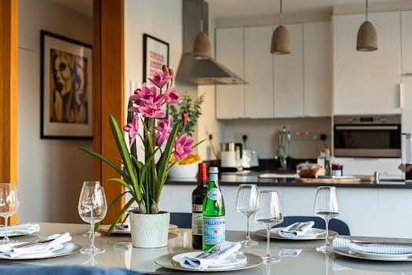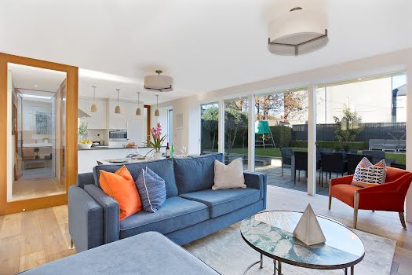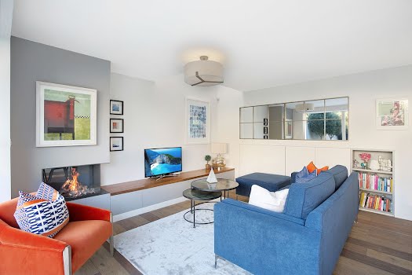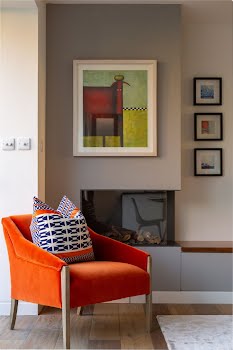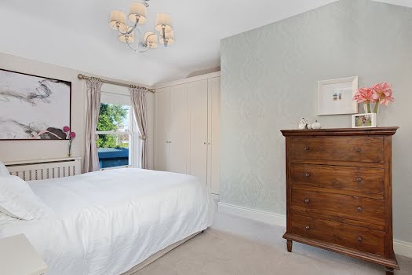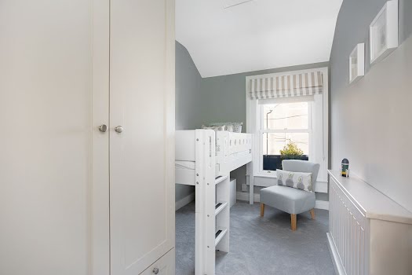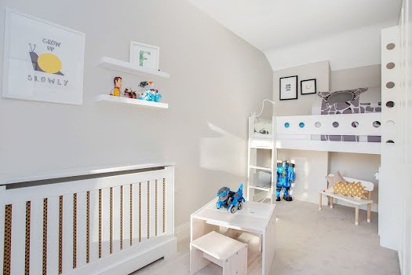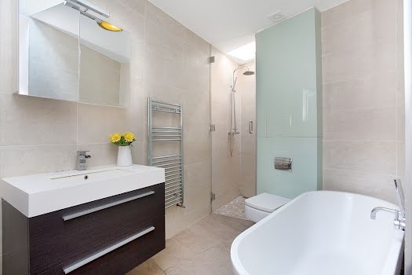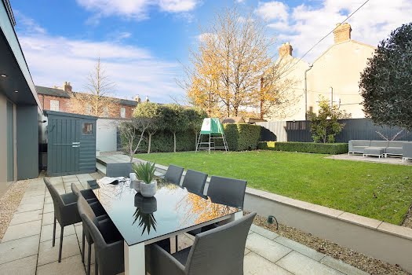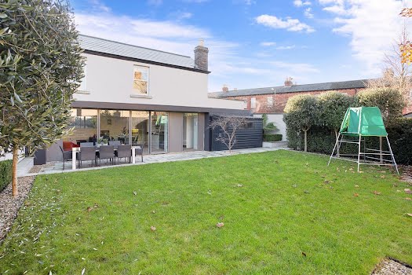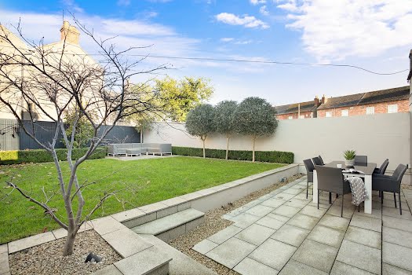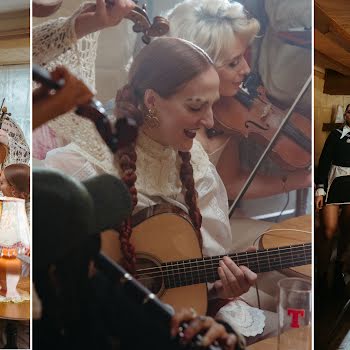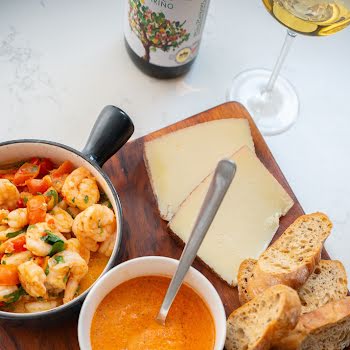
This Victorian Ranelagh home with an effortlessly stylish interior is on the market for €1.495 million
By Megan Burns
15th Apr 2024
15th Apr 2024
With its picturesque exterior and simple, calm interior, there is plenty to admire in this home.
It may appear small from the outside, but Littleton, 2A Ashfield Road conceals plenty behind its picture-perfect exterior.
You enter the home into a bright hallway, where built-in joinery adds clever storage and helps to keep this space clutter-free, while a WC sits to the left. To the right is the living room, which has features including a sash window, decorative coving and an open fireplace.

Similarly, built-in joinery is used here to make the most of the space, providing both storage and character to this room. This and many other features were added during an update to the home by Deirdre O’Connell of dtale.design, which you can read more about here.
Down a flight of stairs is the open-plan kitchen, dining and living space. With a fresh, modern feel, this room has sliding glass doors that open out to the patio, simple white units, and more built-in storage to give a streamlined look. Also on this level are a bathroom and utility room.

Upstairs, there are three bedrooms, each with built-in wardrobes. There is a well-sized garden to the rear, with a paved seating area, mature plants and a lawn, while the house is well set back from the road, with a nicely planted front garden surrounded by railings.
This home is well-situated, just a five minute walk from the centre of Ranelagh, loved for its many shops and restaurants. It’s also just half an hour’s walk from St Stephen’s Green, while the Beechwood Luas stop is only three minutes away, making the rest of the city easily accessible.

Click through our gallery to see the full tour of this home, which is on sale through Young’s Estate Agents.


