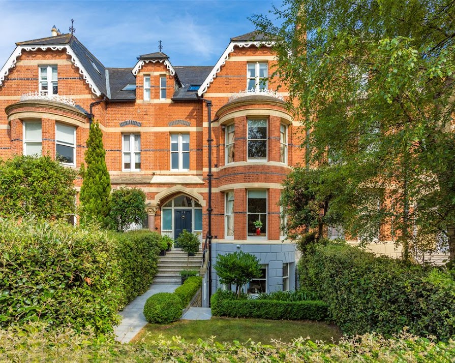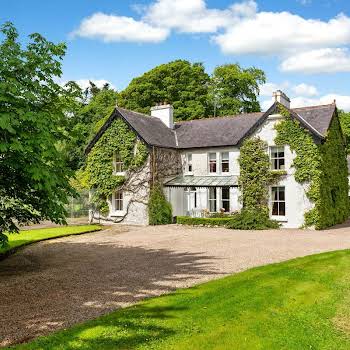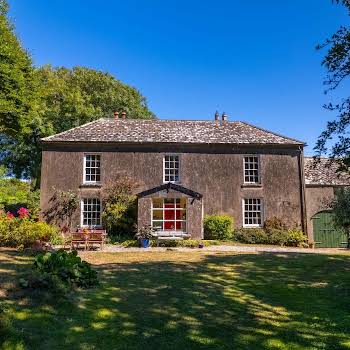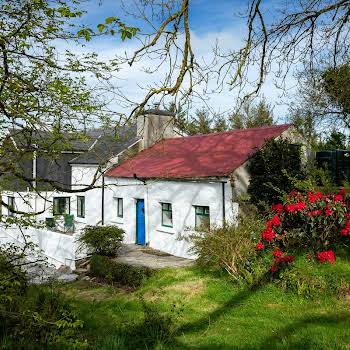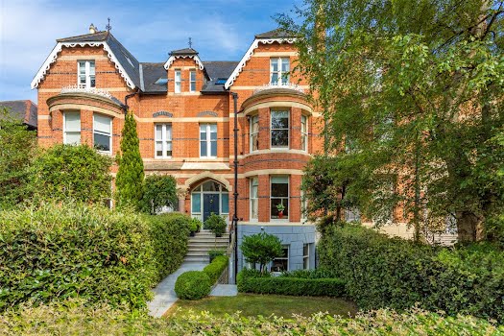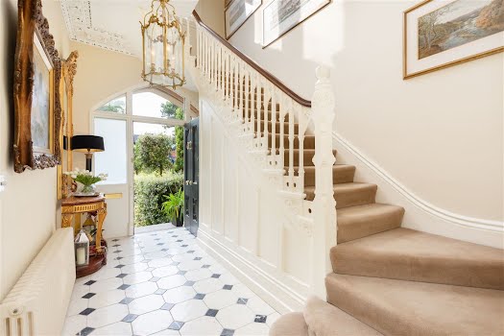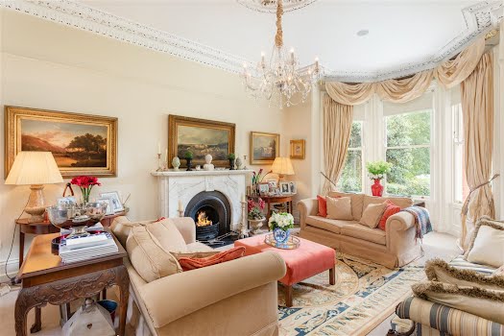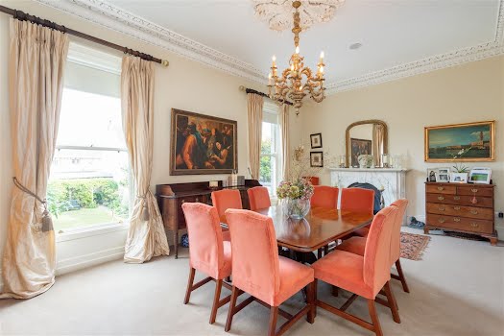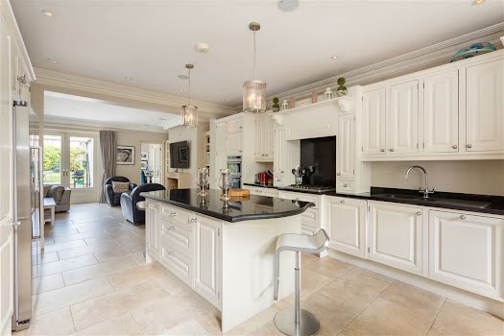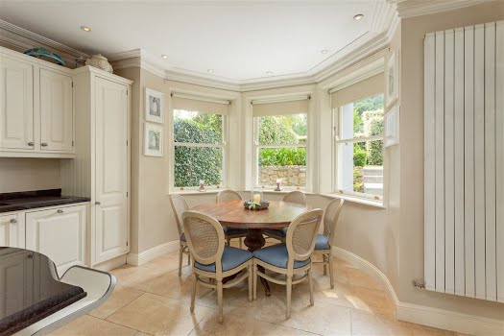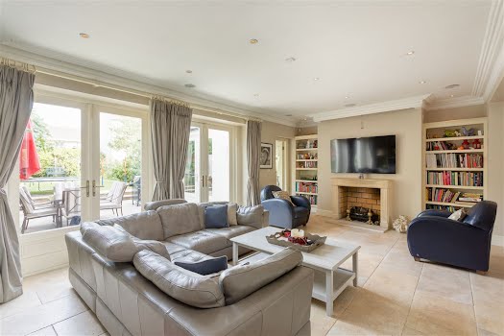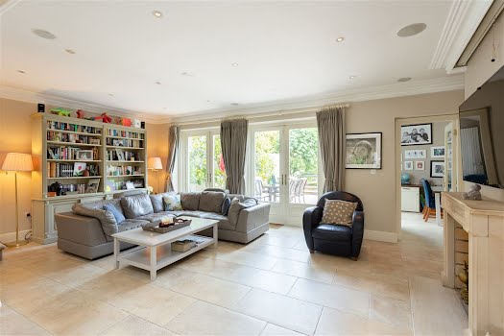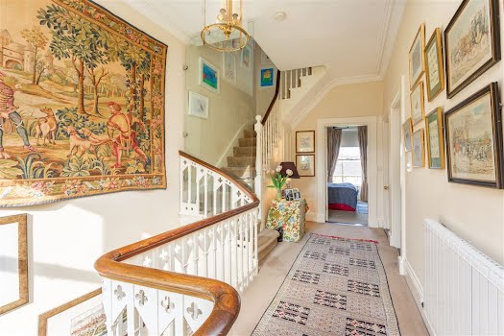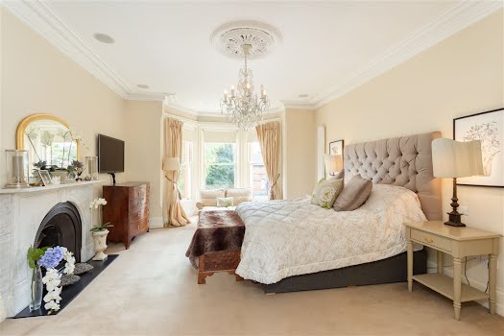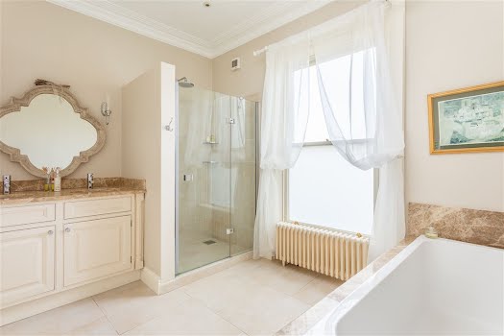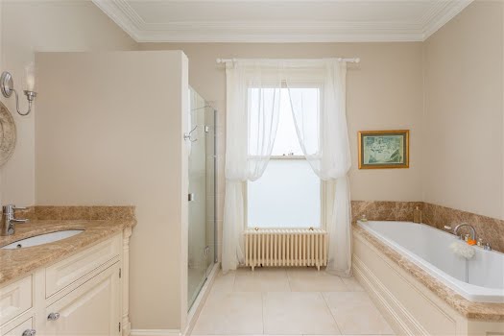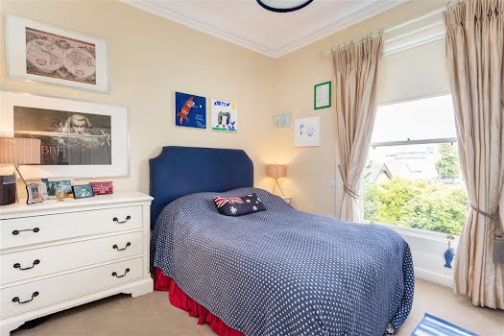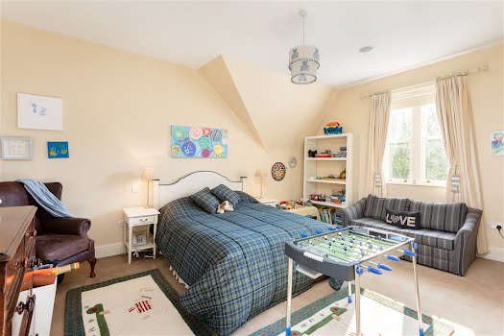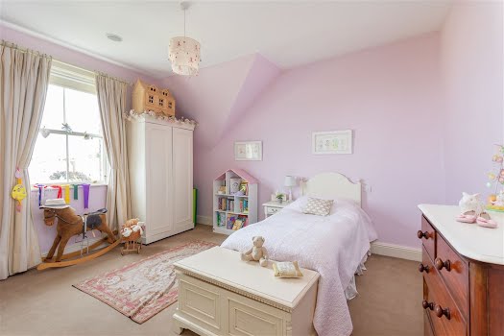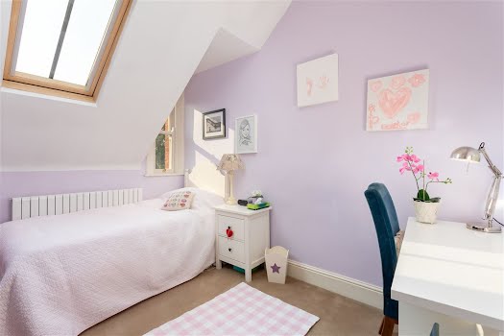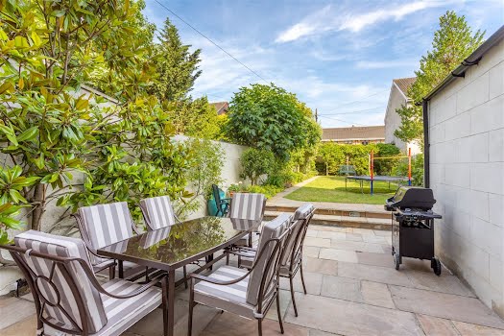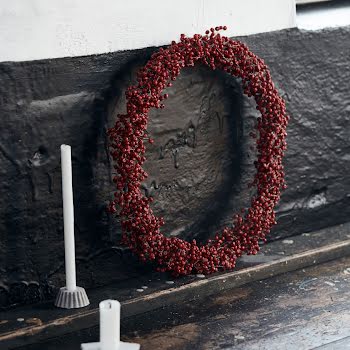
By Megan Burns
19th Dec 2021
19th Dec 2021
Designed by a prominent architect, this grand home has four floors and impressive bay windows.
Situated on a quiet road just outside Rathgar village, 59 Grosvenor Road is a large Victorian home with plenty of character. It was designed by Alfred Gresham Jones, who is known for his work on the French Embassy on Ailesbury Road, The Davenport Hotel and Wesley College.
You enter the home at hall level up a flight of granite steps, into the large hallway which has decorative ceiling cornicing, a tiled floor and a gothic-style balustrade on the stairs.

To the right of this space is the drawing room, which has a large bay window overlooking the front garden. It is full of period details, including the original marble fireplace, a picture rail, and original pocket doors, which lead through to the dining room.
This room is the full width of the house, and has two large sash windows looking out to the back garden and providing plenty of light. It too has its original fireplace, as well as decorative ceiling plasterwork.

On the garden level is the large kitchen and breakfast room. It has a ceramic stone floor, bespoke handmade units, and an island with a polished stone worktop acts as a focal point for the space.
This space flows into a living area, which has double French doors leading out to the back garden. There is also an office space on this level, as well as a utility room.

The first floor has two bedrooms, including the main bedroom. It’s a large space with a sizeable bay window and fireplace, as well as a dressing room and ensuite bathroom. There are three further bedrooms on the second floor, as well as a bathroom.
Outside, the south-east facing back garden has a sandstone patio, perfect for outdoor dining. The lawn is laid in artificial grass and there are a number of mature shrubs. There is a garage at the bottom of the garden that provides space for 2 cars, accessed by a mews laneway.
Click through our gallery for the full tour of this home, which is on sale through Finnegan Menton.











