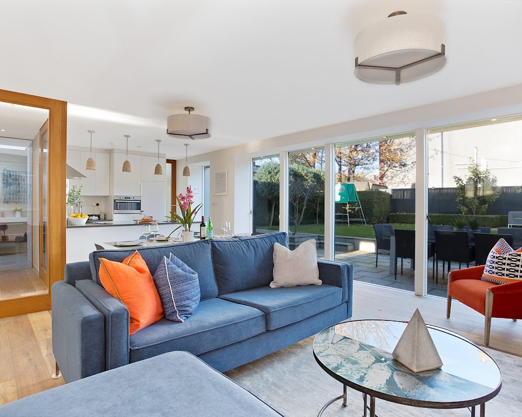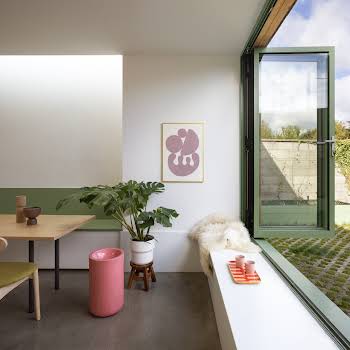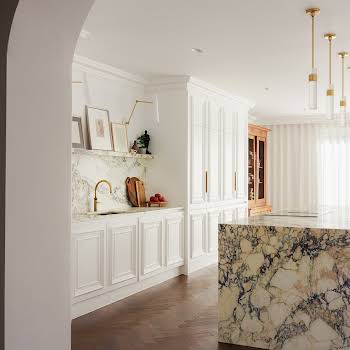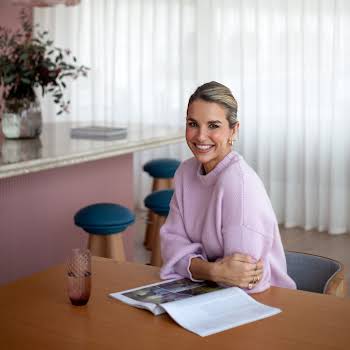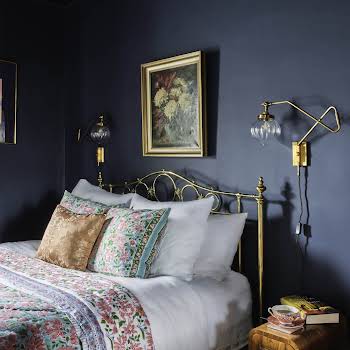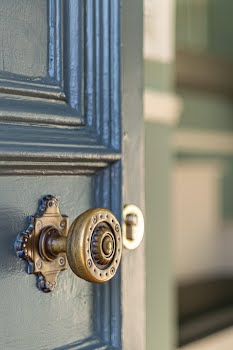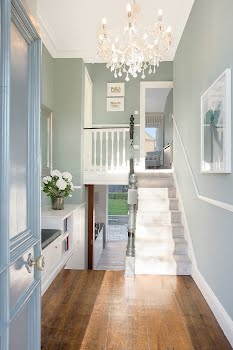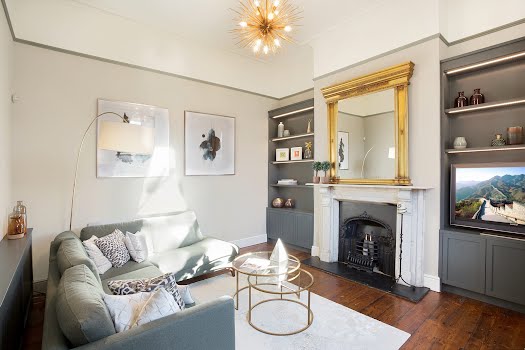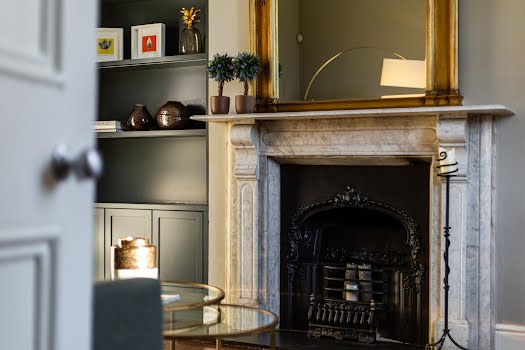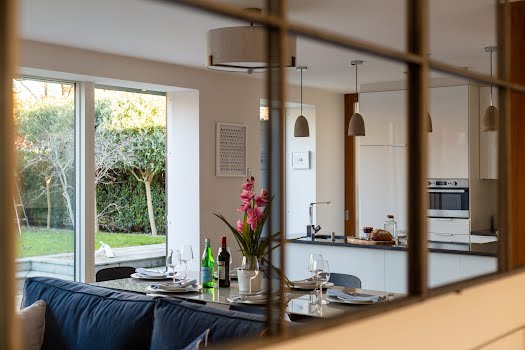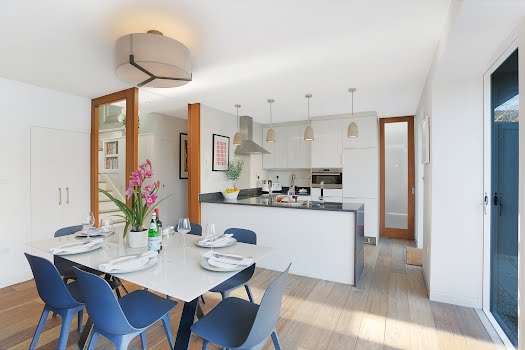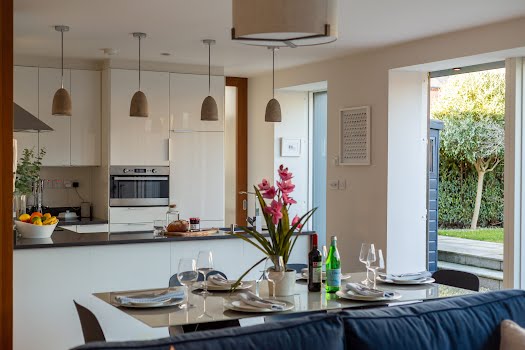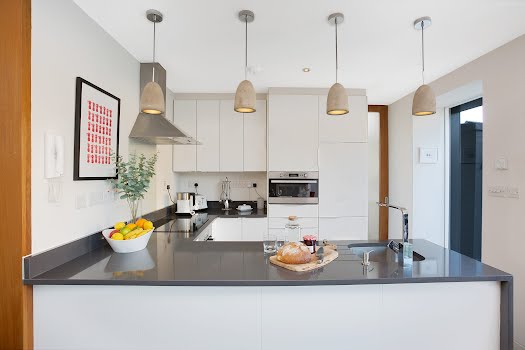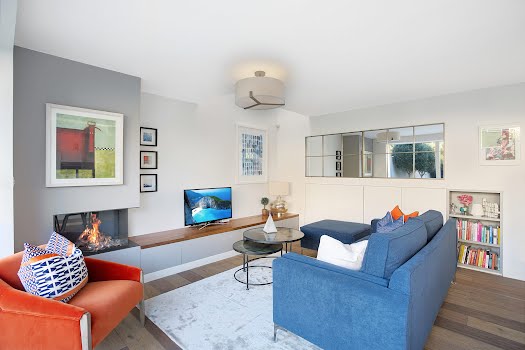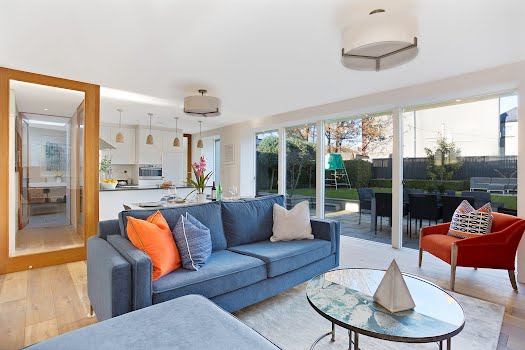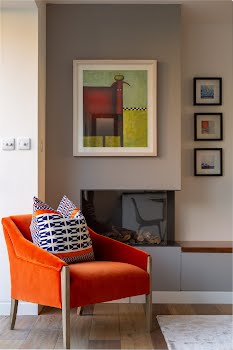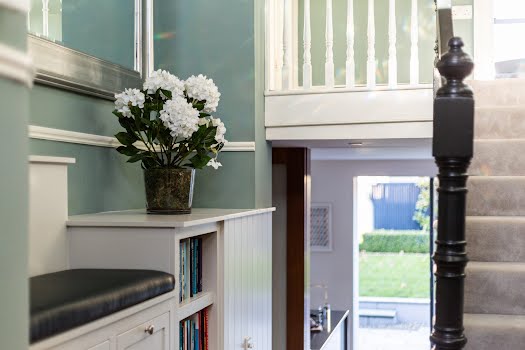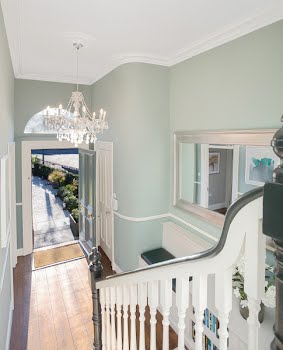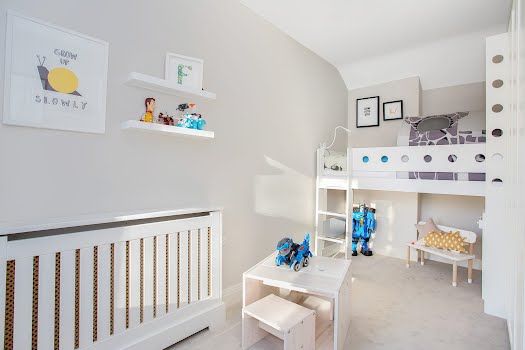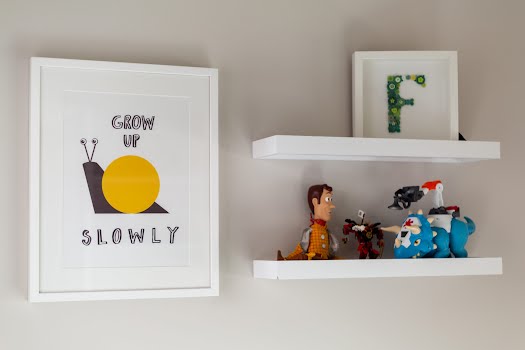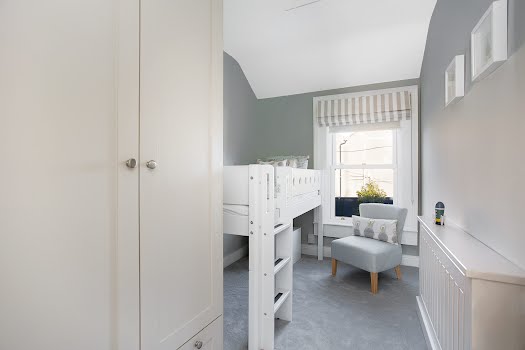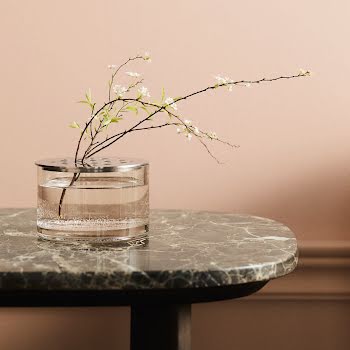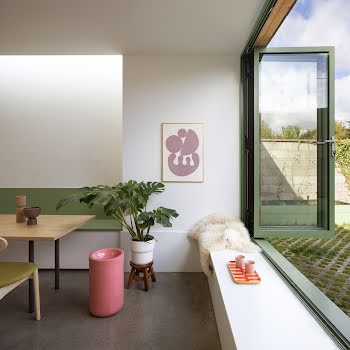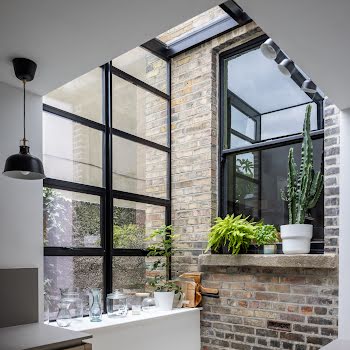
This Victorian redbrick in Ranelagh has been refreshed with pops of colour and bespoke storage
By Megan Burns
02nd Mar 2024
02nd Mar 2024
The owners’ personalities are allowed to shine through thanks to the design by Deirdre O’Connell.
This redbrick Victorian home in Ranelagh was in need of an update when they contacted interior designer Deirdre O’Connell of dtale.design. She explains that “While they have exceptional taste, two young kids and two full-time careers made for a very busy household with little time to think about making home improvements for a developing family.”
Deirdre notes that the bones of the house were good, with plenty of original features such as cornicing and architraves, while an existing extension meant that there was enough space for the family.

What was really needed was for the owners’ personalities to become more a part of the home. All of the rooms were renovated with the family’s life in mind, from a more formal living room for entertaining, to storage and play areas for the children.
Bespoke joinery was also added throughout the home. “New joinery was designed to provide valuable extra storage and display space,” Deirdre says. “This included tall contemporary built-ins in the living room, banquette seating and storage in the hallway and a new child’s bedroom with an elevated bunk and storage.”

The original flooring was sanded back and stained, while new carpets were added in the stairs and bedrooms. New lighting and window treatments helped to modernise each space, while bespoke furniture was mixed with some of the owners’ existing pieces.
A selection of colourful art and accessories complements the new colour scheme, which was carefully considered.
The new décor included a play on colours between the heritage bold hues chosen for the original house and the bright neutral tones used in the contemporary extension.

“At the front of the house, the palette is sophisticated and rich, with the clients having confidence to push the boat with colour,” Deirdre explains.
“The most blackened of blues, Farrow and Ball’s Oval Room Blue adds great depth to the entrance hallway and this modern colour marries with the dark, traditional wood flooring. The light grey of Colourtrend’s Lorelei features on the hallway bespoke joinery and new banquette. The white is Wimborne from Farrow & Ball, just a shade off pure white. And in contrast, Farrow & Ball’s Railings on the newel post and bannisters is sophisticated and dark.”

The living space mixes both formal and informal, making it suitable for relaxing for entertaining. “The traditional, ornate gilded mirror remains over the mantle, while other design aspects of this Georgian family room are modern and contemporary,” Deirdre says.
“The marble fireplace has a high gloss black painted surround. Farrow and Ball’s Downpipe on the bespoke joinery and their Pavilion Gray on walls are a solid base to this eclectic room.”

The extension was zoned into different spaces, and colour was used to create definition between them. Hidden storage is key to this space, Deirdre says. “Custom storage works as a bench for the TV, for playing or for extra sitting room beside the fire. The back wall is panelled out with plenty of valuable space for belongings behind. And crucially, all can be easily tidied away.”
The children’s bedrooms are a balance of storage and fun details. “A fun play space takes up most of one of the kid’s bedrooms,” Deirdre says. My work included reconfiguring the Flexa high bed into a nook beyond a custom wardrobe. Small, framed prints and floating shelves are both easily hung. They look great and give practical places for storage.

“The other bedroom, the tricky box room, includes a bed, play area, a story time nook and storage, and it all squeezes in. Farrow and Ball’s Mizzle on the walls and fabrics from Style Library soften the edges and bring texture and colour.”
Overall, the home feels modern, while still respecting its heritage, and feeling connected to the people that live there.
“Tying together the client’s existing furniture and artwork with the new, was the most rewarding part of this project,” Deirdre says. “The challenge with interior design is often how to complete a full, new ‘look’ when certain existing items must be included. But with collaboration, communication, and explanation with clients, landing on the right and proper mix of the two worlds is the sweet spot.”
This article was originally published in January 2023











