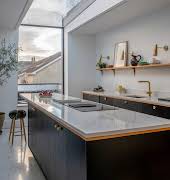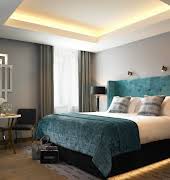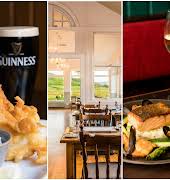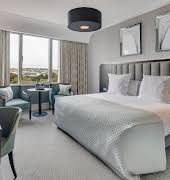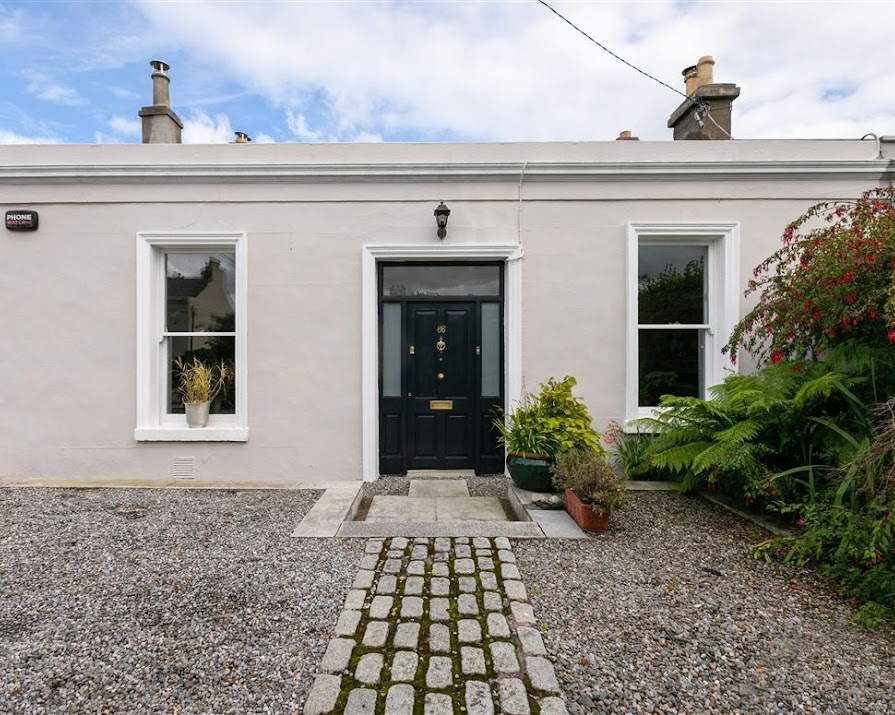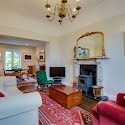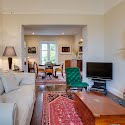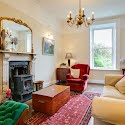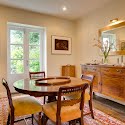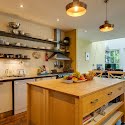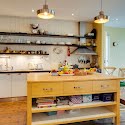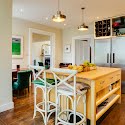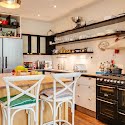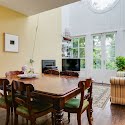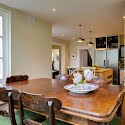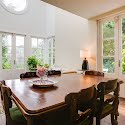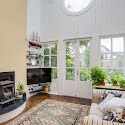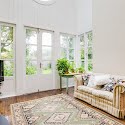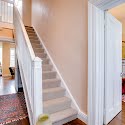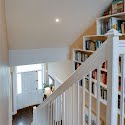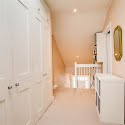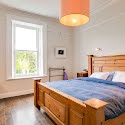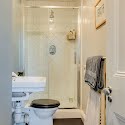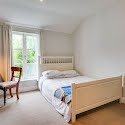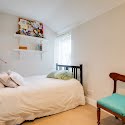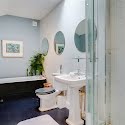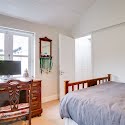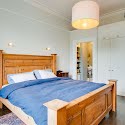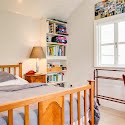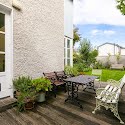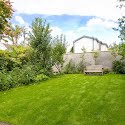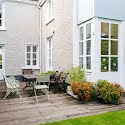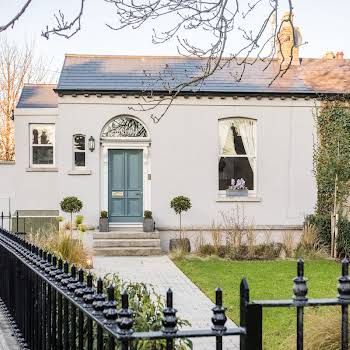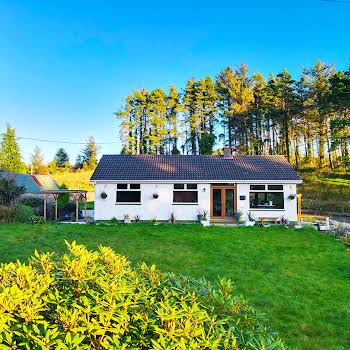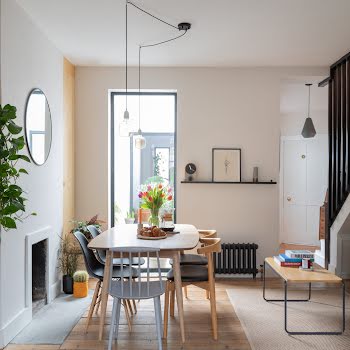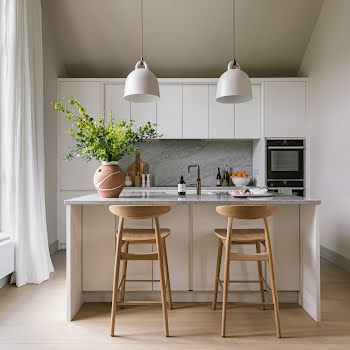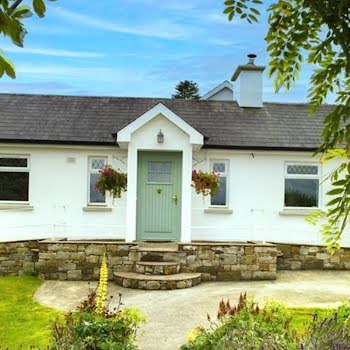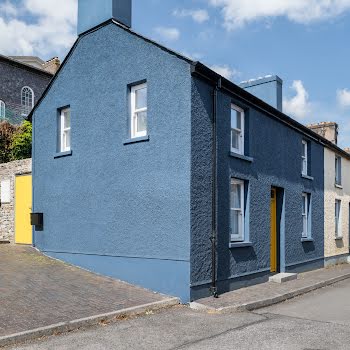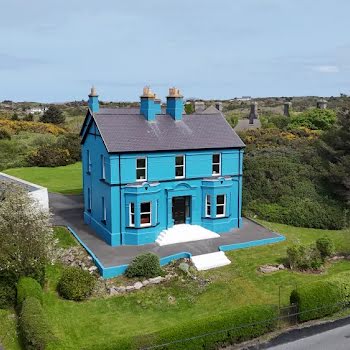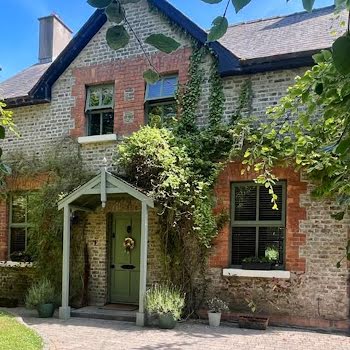
This Victorian Sandycove home beside the sea is on sale for €1.15 million
By Megan Burns
08th Sep 2020
08th Sep 2020
With a beautiful double-height living space and a bright open plan kitchen, this home is perfect for anyone who’s always wanted to live by the sea.
With four bedrooms and several reception rooms, 66 Albert Road is much more spacious than its modest exterior would have you believe. This end-of-terrace family home is full of character, and is ideally located, just metres from the seafront.

An interconnected formal living room and dining room are elegant spaces, with a sash window to the front, and French doors leading out to the back garden. The living room has a marble fireplace, while both spaces have solid hardwood floors.
The open plan kitchen and family room is an exceptionally bright space. The family room has a vaulted double-height ceiling with access to the garden. Open shelving in the kitchen as well as a large island units provide plenty of storage, and there is also a utility room off this space.

The main bedroom sits at the front of the house on the ground floor, and has its own ensuite, as well as built-in wardrobes. The further three bedrooms are upstairs, along with a family bathroom.
Outside, the garden is well-sized, with a lawn area and a deck, perfect for outdoor seating. There is also space to park two cars at the front of the house. Located a short walk from Sandycove and Glastule, and close to both Dalkey and Dun Laoghaire, this house provides easy access to the many shops and restaurants in this area. Click through our gallery above for the full tour of this house.
Read more: This romantic Georgian farmhouse on 88 acres in Tipperary is on the market for €995,000
Read more: The Little Green Spoon’s Indy Power puts her Blackrock home on the market for €725,000
Read more: IKEA’s upcoming autumn collections have something for everyone

