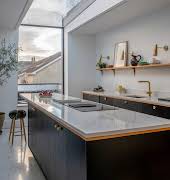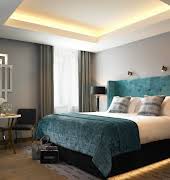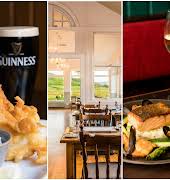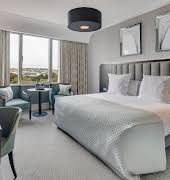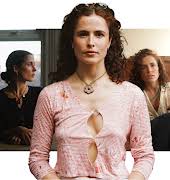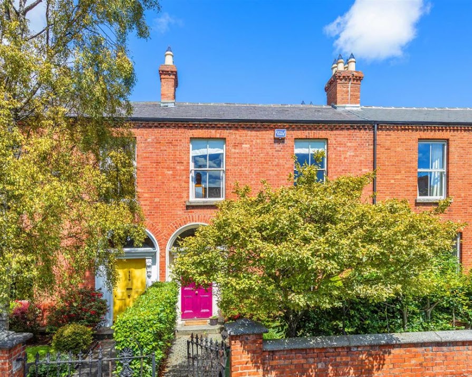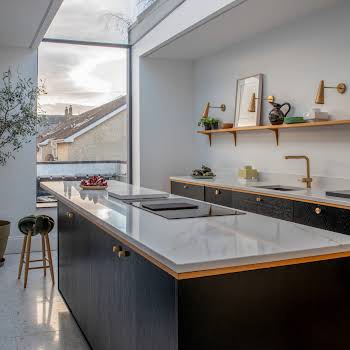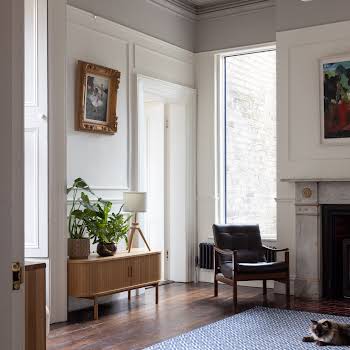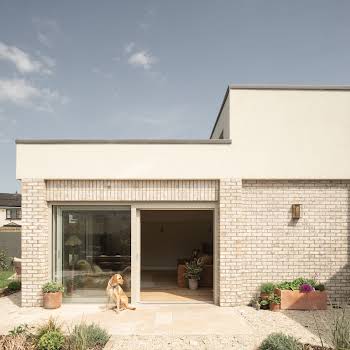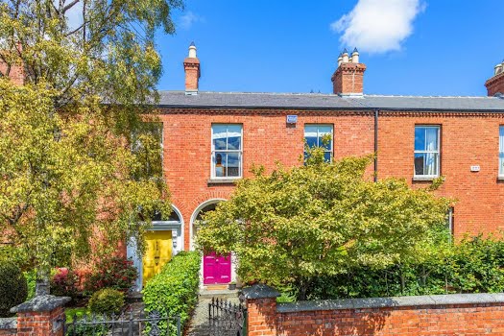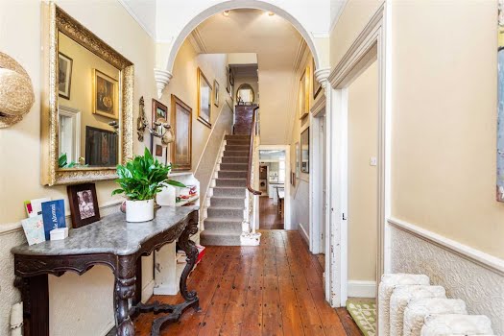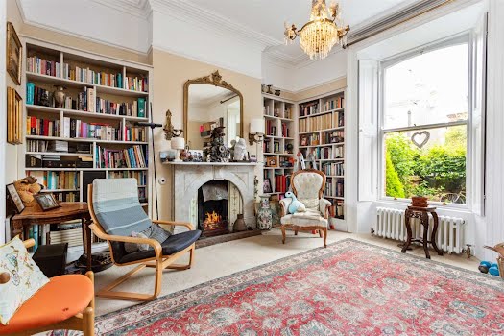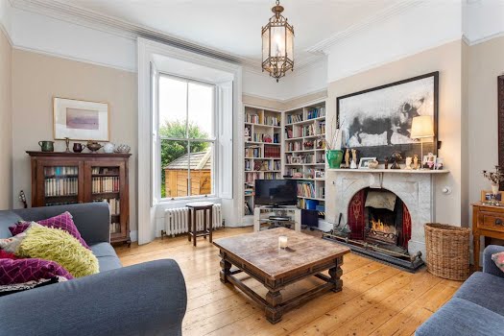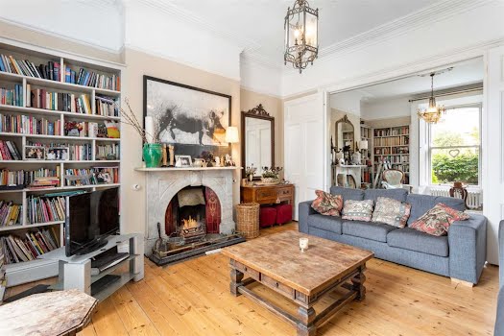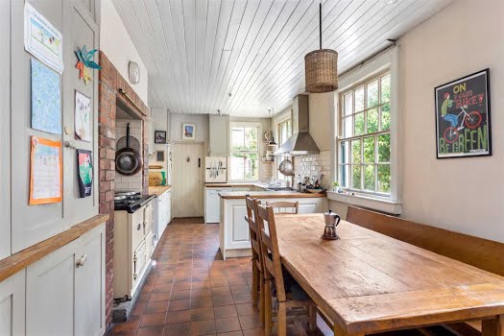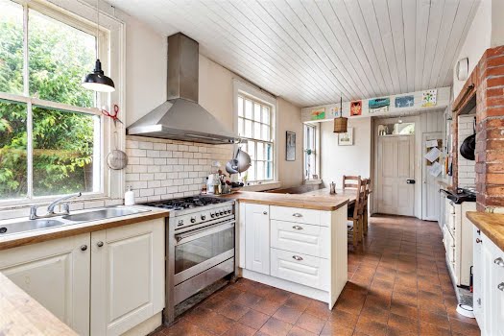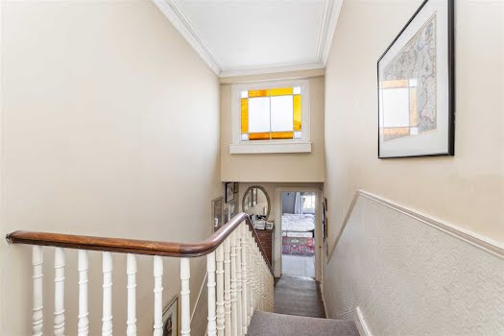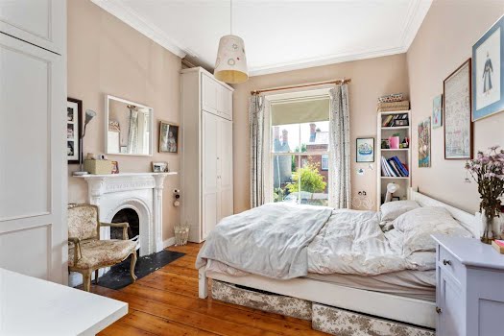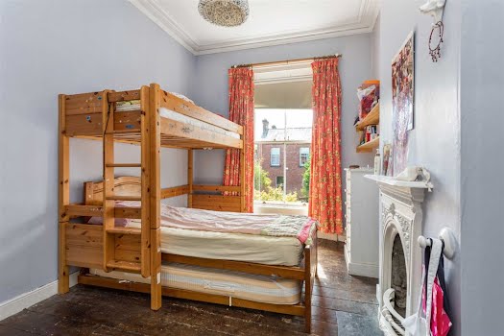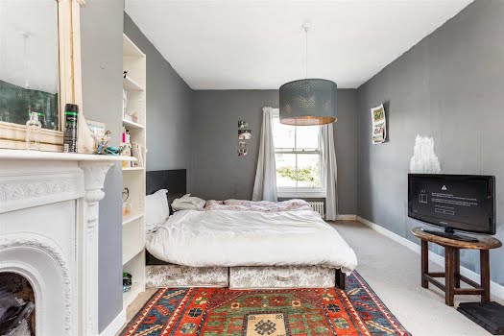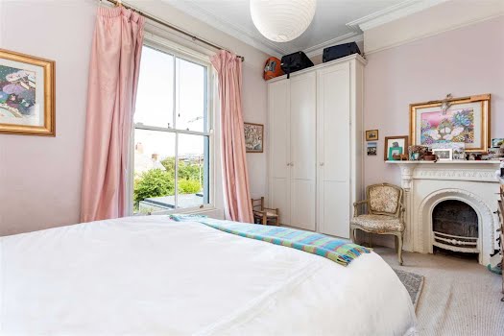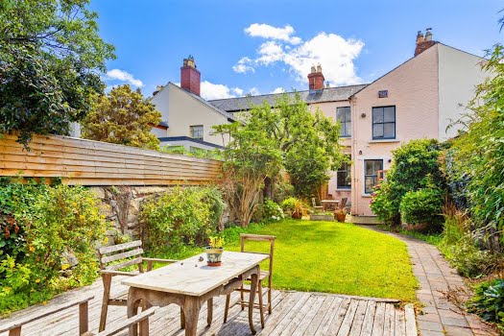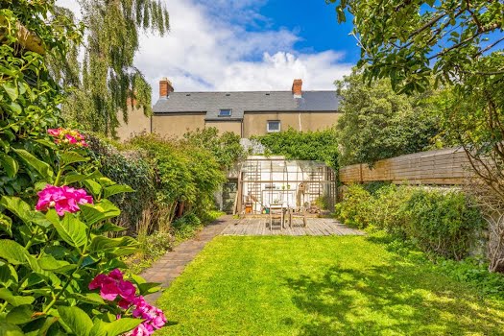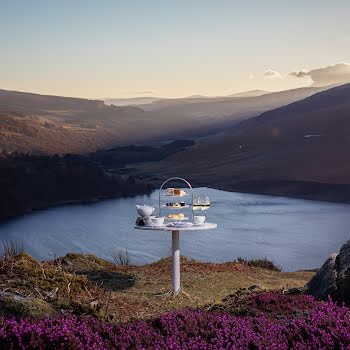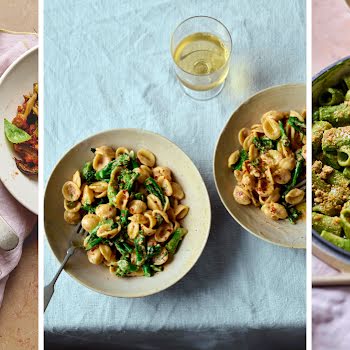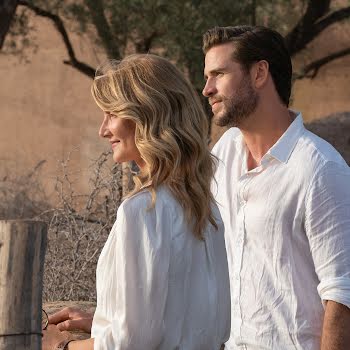This Victorian terraced house for sale in Rathmines for €1.2 million
By Lauren Heskin
14th Mar 2021
14th Mar 2021
This house for sale in Rathmines has just gone sale agreed but with such cosy interiors, it's still worth a peek. There’s plenty of space too with four bedrooms and two bathrooms.
Located close to the Beechwood LUAS stop and Mortons grocers, this Victorian house at 7 Ormond Road is in one of the most sought-after, leafy neighbourhoods in the capital.
Wrought iron railings in front garden mark the pedestrian entrance to this red-brick 185-square-metre home, on the market for €1,200,000. The wide entrance hall still holds all the markings of the buildings original design, including ornate cornicing and centre rose.

Off the hall are a living room and family room, with matching marble fireplaces and these rooms have the original bells, which you can see beside the fireplaces.
These rooms are bright and airy, thanks to the high ceilings and tall Georgian windows and can be separated by simply closing the folding doors. Built-in bookcases give the grandeur of the space a sense of cosiness.

In the ground-floor return are a long and bright kitchen and casual dining space, with a country-style kitchen and two-oven Aga. Overlooking the garden, it’s a relaxing space and the continuation of the muted palette from the living spaces to here really give this house a flow.
There’s also a large utility to the rear with an entrance onto the landscaped garden, where paving leads to a sunny alfresco dining spot and decked area.

Upstairs are four bedrooms and two bathrooms, with a bedroom and bathroom located on the return and a further three large bedrooms and another bathroom on the first floor. Three of the bedrooms are comfortable doubles, with one large single and two have their own fireplaces.

