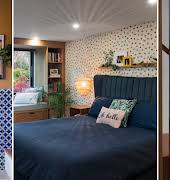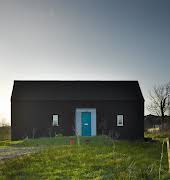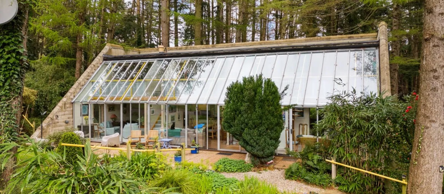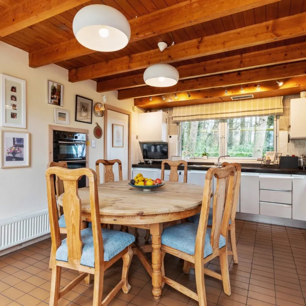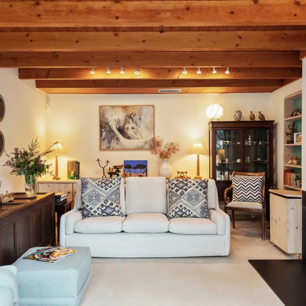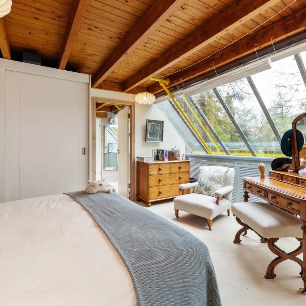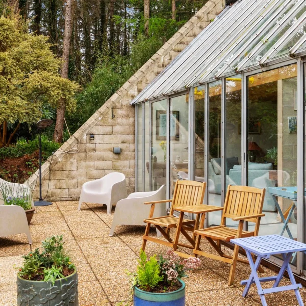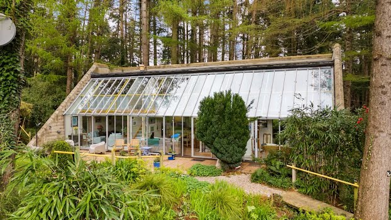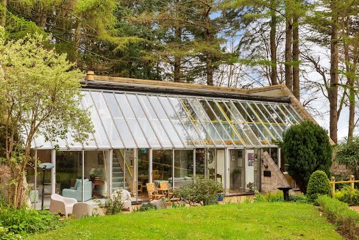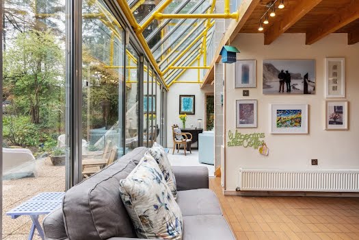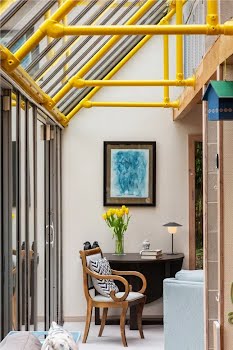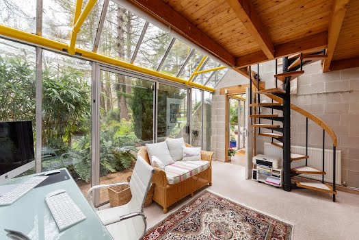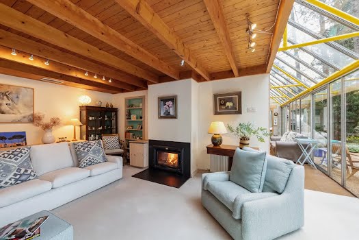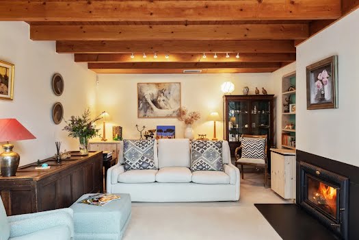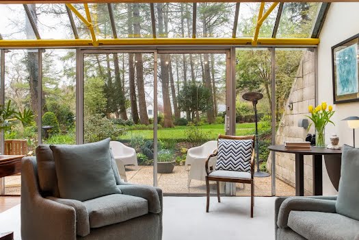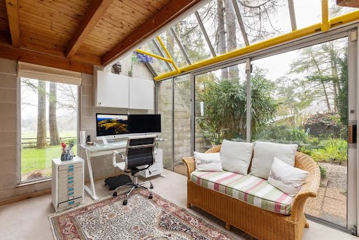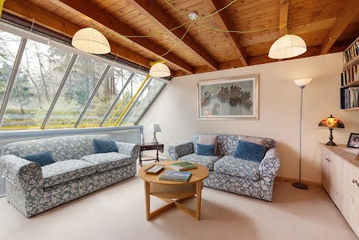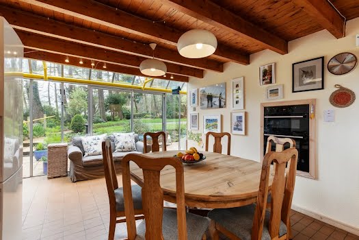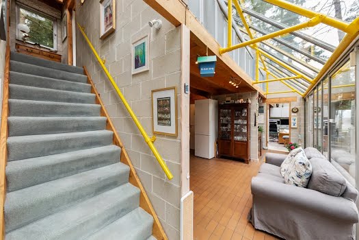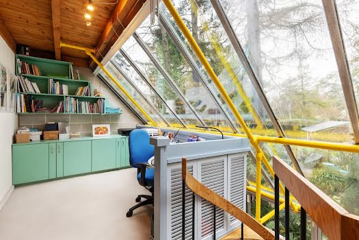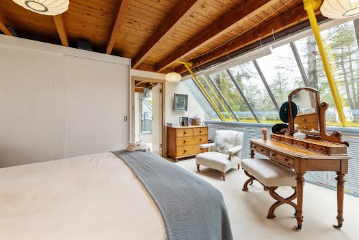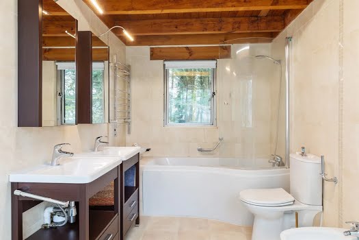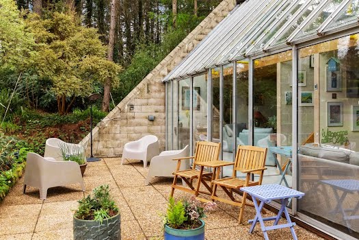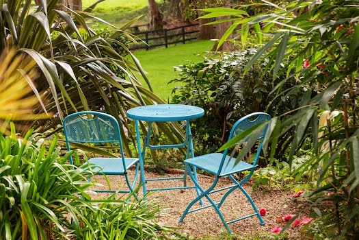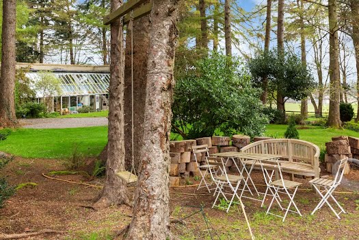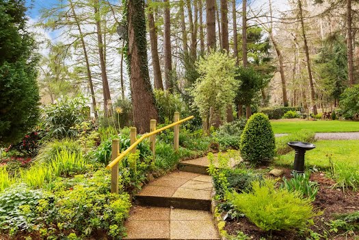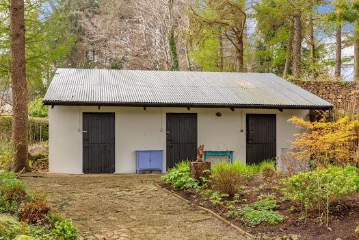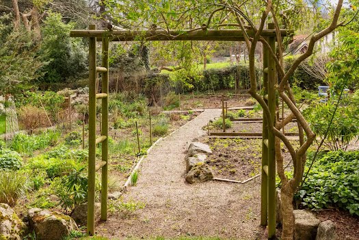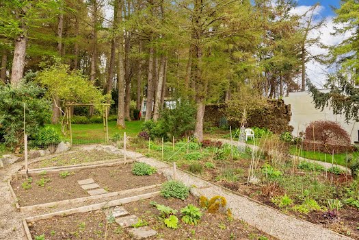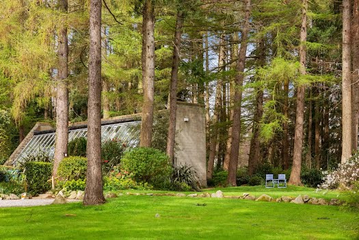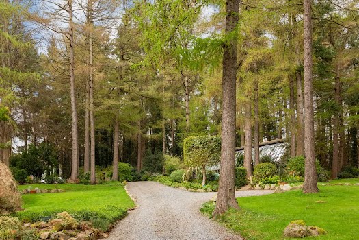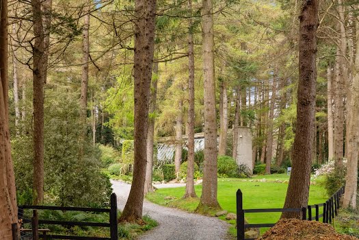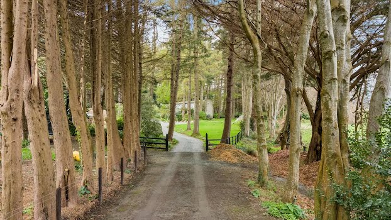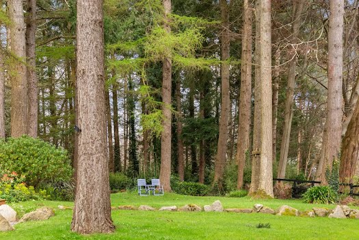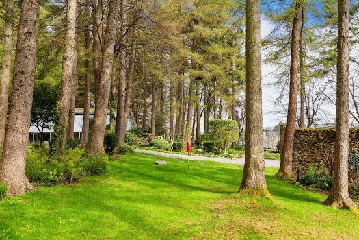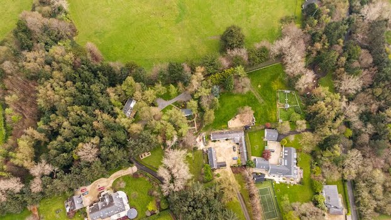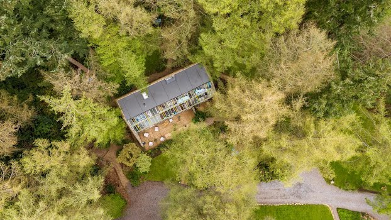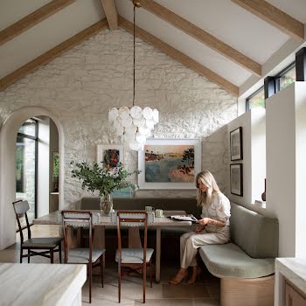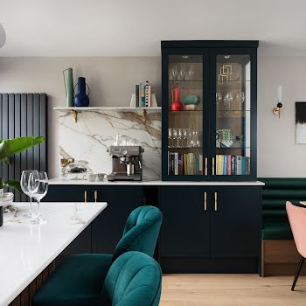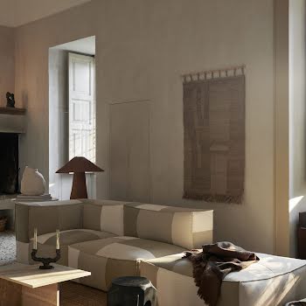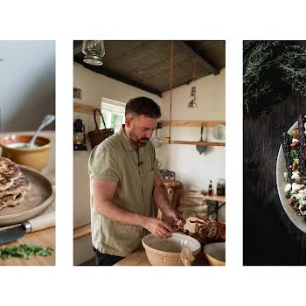Warm, modern and utterly unique, this Kilmacanogue home may seem small from the outside, but its accommodation spans two floors and includes four bedrooms.
Nestled in a private woodland setting, An Grianan is a quirky Irish home that makes the most of its incredible surroundings. Designed by architect Derek Kilfeather, the property was originally built in 1976. Specifically designed to be a passive solar house, it has a south-facing aspect with a fully glazed front that generates exceptional heat and light throughout.
Approached via a long, tree-lined avenue, the property is immersed in nature on all sides. The modern open plan layout and the doubled-glazed windows over the full width of the house generate great connectivity and wonderful views into the garden and the surrounding landscape. On the ground floor, there is a living room, pantry, store room, kitchen/dining room, utility room, shower room, entrance hall, study and two bedrooms. A further three bedrooms are located on the first floor, along with an ensuite, a landing/office and a family room.
The glass-fronted kitchen/dining room opens into a connecting utility room with an under-stair storage area. A generous living room with a solid wood-fired stove completes the ground floor. The bedrooms on the ground floor would be easy to reconfigure into bigger bedrooms or adjoining dressing rooms, depending on new owners’ needs.
Upstairs, the landing is currently being used as an office nook with a small desk overlooking the garden and plenty of shelving.
All the ground floor rooms open to a spacious sheltered south-facing terrace overlooking the grounds and the Sugar Loaf mountains. The property sits on 1.3 acres of lush gardens and features mature woodland and multiple lawns lined with an array of colourful shrubs and a small stream. To the east, there are stunning views across open fields. There is also a dedicated fruit, flower, and vegetable garden.
The sale also includes two stables and a garden/tool shed. An overhead loft runs the full width of the building. There was previous planning permission to convert this building to an alternative use.
Located on Kilcroney Lane in Co. Wicklow, the property is well-set up with myriad amenities and transport links in the vicinity. Dublin Airport is a 40-minute drive away while the N11-M50 is a two-minute drive as is the noted Avoca speciality restaurant and shop. Bray is a mere five-minute drive, while Enniskerry is also nearby.
Other highlights include a dedicated well, a Kerosene condensing boiler feeding ducted hot air heating system that runs the length of the house and high-speed fibre broadband.
Currently on the market for €1,150,000, viewing is by private appointment and can be organised with Marcus Magnier of Colliers. In the meantime, take a look inside this beautiful Kilmacanogue home in our gallery below.


