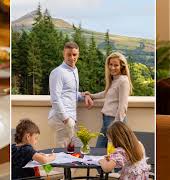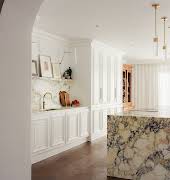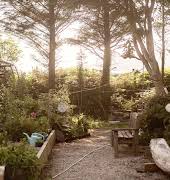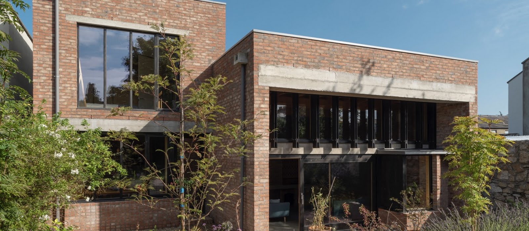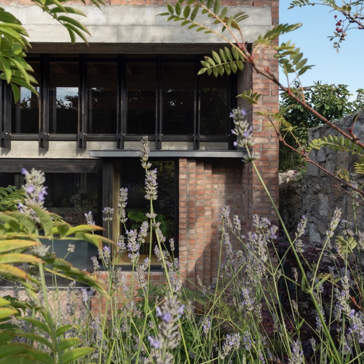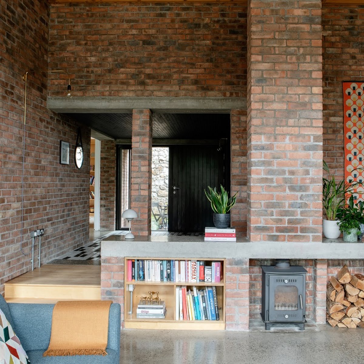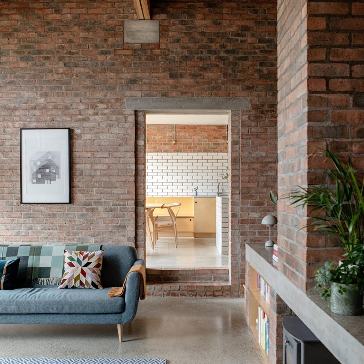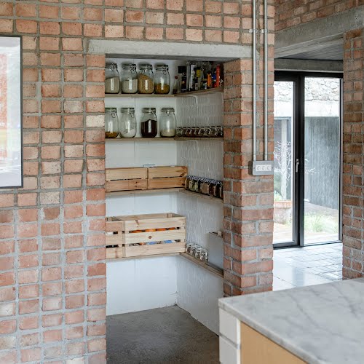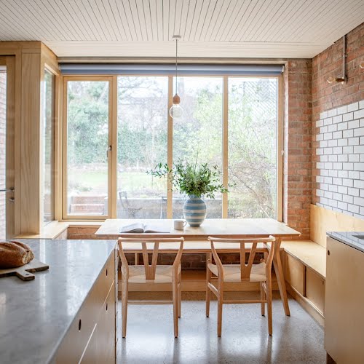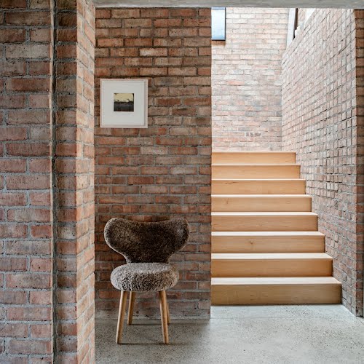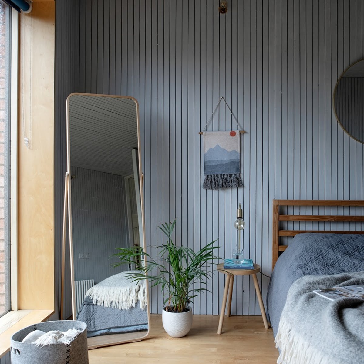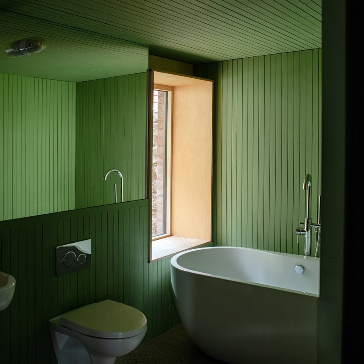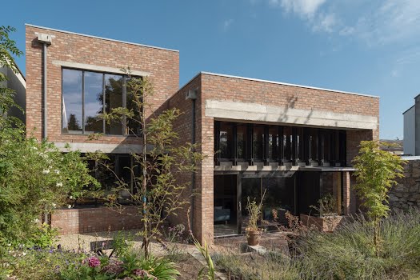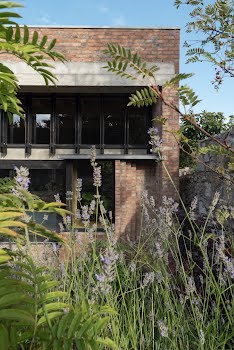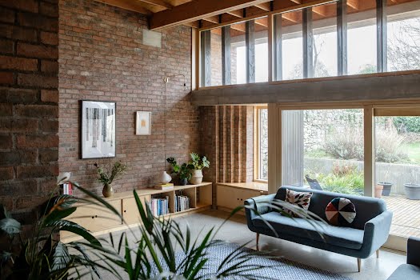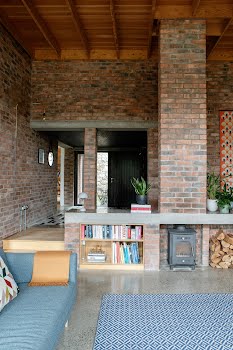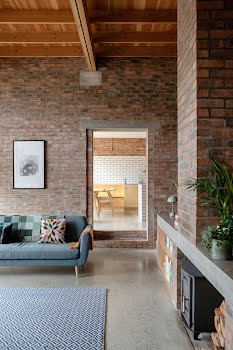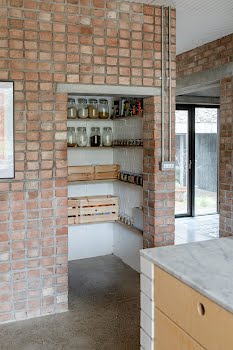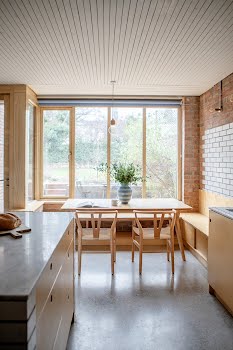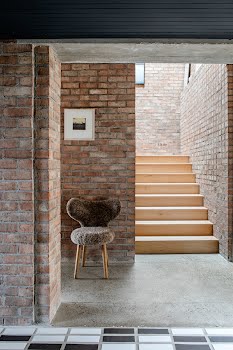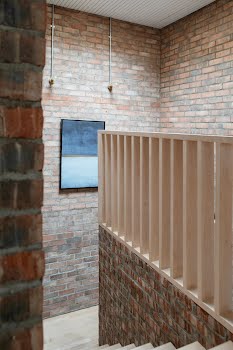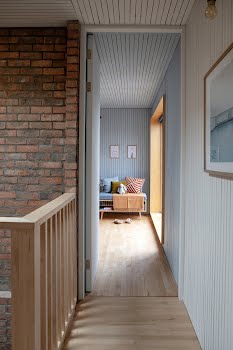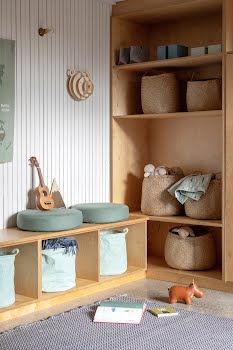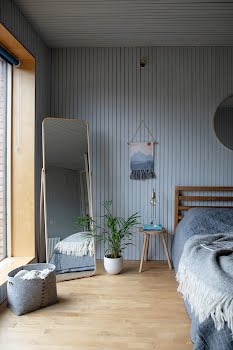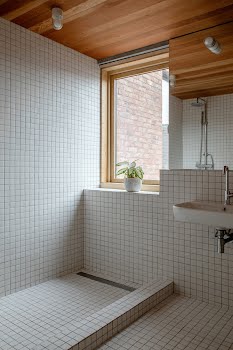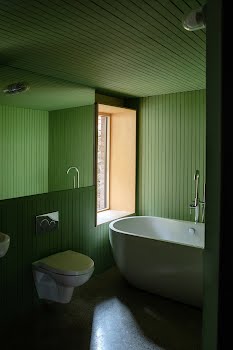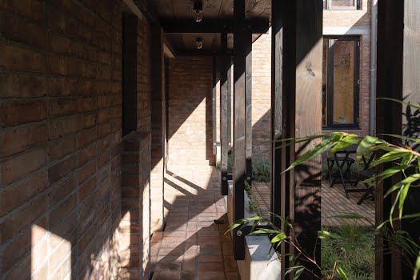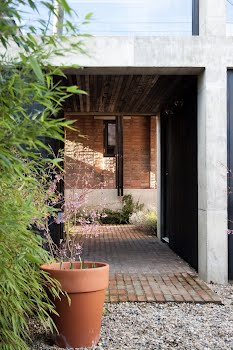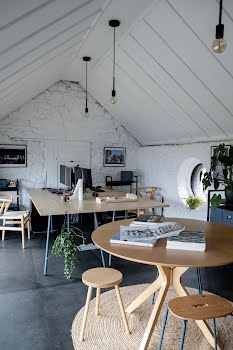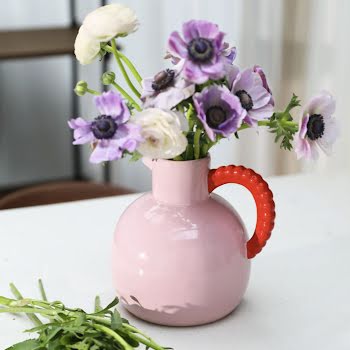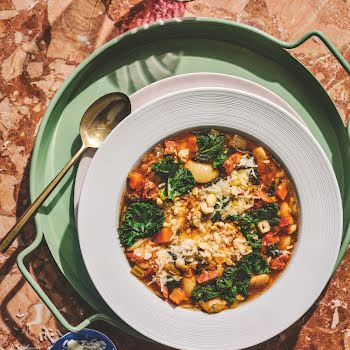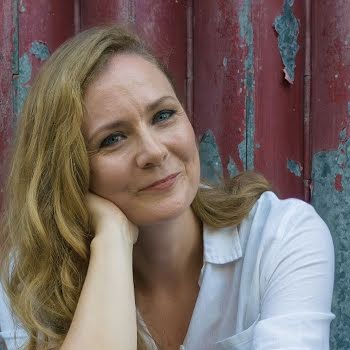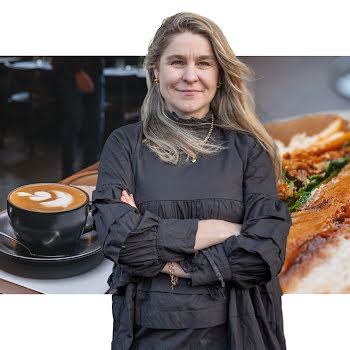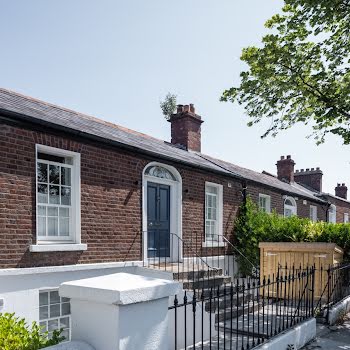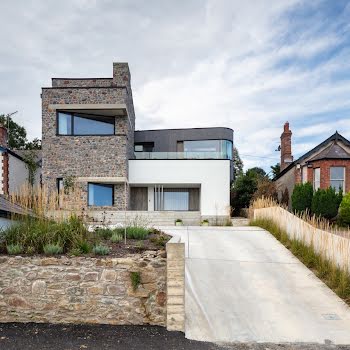
Two architects have created a spacious family home on an awkward mews site
The site in Blackrock, Co Dublin had put others off due to its irregular shape, and the fact that building work would have to be done through a protected coach house, but two architects were willing to take on the challenge.
Behind a stately Victorian terrace in Blackrock, varied mews dwellings have created a new side to a street already lined with buff yellow-brick cottages. Here a discrete gate opens to reveal a courtyard dotted with spindly Golden Robinia trees, and a granite-faced coach house that is the office of Culligan Architects. Walking under the coach house arch on a red-brick path, the house reveals itself and Lee and Damien Culligan open the door to their new-build family home.
Now four years bedded into their home, it’s difficult to imagine even the garden as the overgrown tangle of brambles it was when they bought the site in 2012. The couple had been house hunting when Lee stumbled upon the plot online.
Due to its irregular shape and the fact that any building work would need to be done through a protected coach house, many others were put off. “We had done something similar before, so we knew we could do it. It would just take time and patience,” explains Lee.
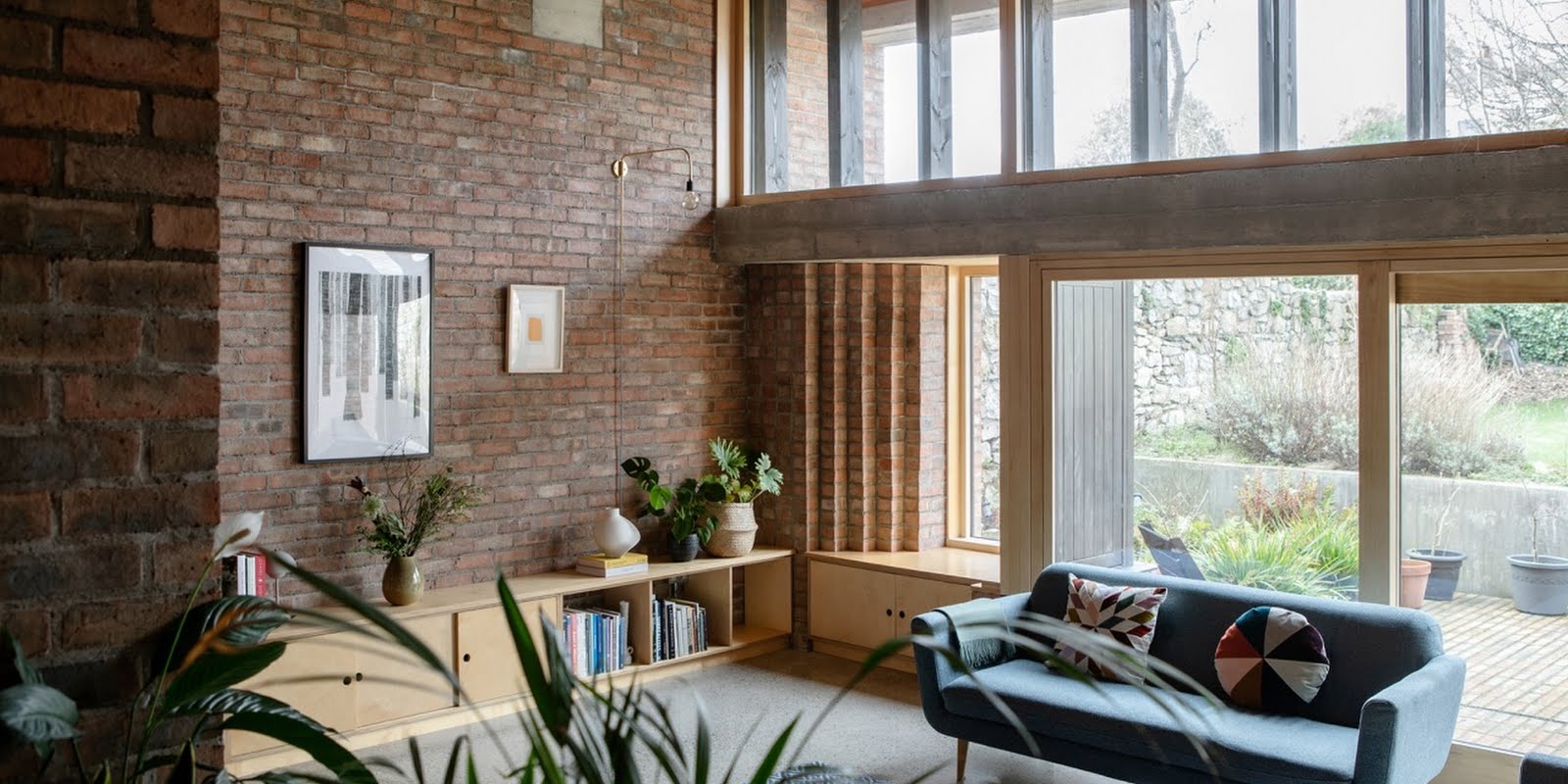
“We had done something similar before, so we knew we could do it. It would just take time and patience”
The build itself took 10 to 12 months, but the time before starting on site was where the couple really put in the work. “We gave ourselves plenty of time on the whole thing. After designing it, we did it in different stages,” Damien explains.
“We had site clearance and foundations done before we found the main contractor to actually build the house. We had done a lot of work with him before and knew he was easy to work with, so he built the rest of the house then.” It was five years from buying the site to moving in.
The house that stands today is nothing like their first design, which they admit didn’t make the most of the plot. “We did one proposal that was refused planning. It might sound strange but we were relieved because it wasn’t the right thing to do with the site,” says Lee.
“It had the living upstairs and it was quite a square house.” The couple sat down that night, totally scrapped the first design and started all over again.
They worked to make use of the angled site. The new design allowed for more private spaces, and although the ground floor is open-plan with no internal doors, each room feels like its own.
The kitchen is raised slightly – 300mm – with two steps up from the living room and hall and, in contrast to many new builds, here the kitchen is a compact 21 square-metres, while the living room is a generously proportioned 31 square-metres. Voluminous ceilings reaching 4 metres with 3.8 metre-tall windows make this room party-sized, and through a sliding door, a red-brick patio connects you to the south-west-facing garden.
Red brick is the home’s defining material, and is matched to the brick surrounds of the coach house windows. “Internally, we’ve always been interested in using brick. Here the internal and external brick is the same, and a lot of architecture we like is like that,” says Damien. “It has a nice softness to it as well, even though it’s a hard material.”
Lee adds: “It’s one thing that people say when they come into this space, that it’s a big space but it feels really cosy. And it is incredibly cosy.” This choice is also about longevity.
“We wanted to build something that was what it was. It’s a brick wall. It’s inside. There’s no painting it and there’s nothing you’re going to regret and revise in five years. It feels like a very permanent thing and that’s what we want. And it’s the same with the concrete floor, we just wanted it to feel like it is what it’s meant to be. It’s not a fit-out, it’s something permanent.”
Though many of us equate large amounts of internal brick and concrete floors with draughty public buildings, that’s certainly not the case here. Underfloor heating through the polished concrete and an A2 BER rating mean the house is always toasty, despite its volume in parts. Upstairs, the materials switch to wainscoting on the walls and maple floors underfoot for added warmth and texture in the bedrooms.
Having moved from a 65-square-metre cottage in Dublin 8, the couple didn’t have lots of decorative items to take with them, but have enjoyed sourcing these over time. Again, they are in no rush, as they have no plans to ever move on.
“We really like the area; the school is right there, and the village is really close. It’s not that I wouldn’t do it again, but I don’t see the need. I wouldn’t want to sell this and move on. We were always building this to stay in this,” says Lee.
Summertime is one of their favourite seasons here. “When the garden springs to life, it’s really nice. There’s a lot of birds around, and we do spend a lot of time in the garden. We keep the patio door and the front door open, and there’s a lovely flow to the house.”
Photography: Ruth Maria Murphy


