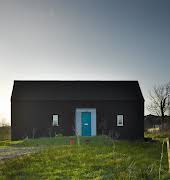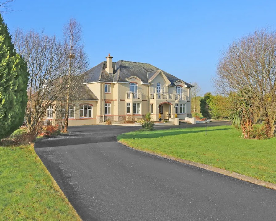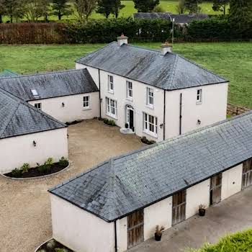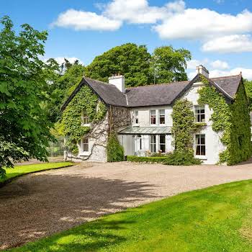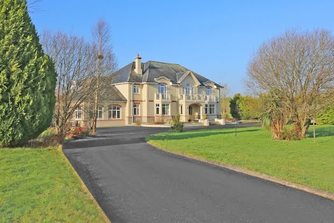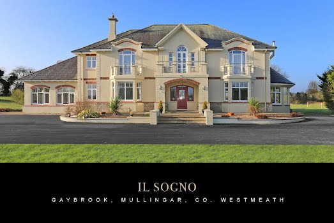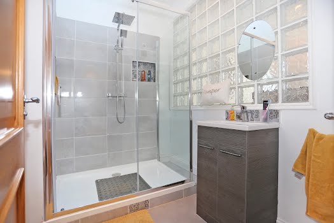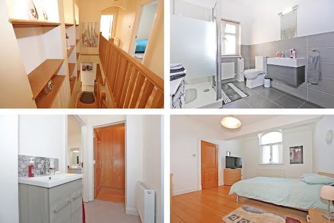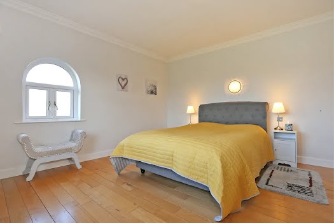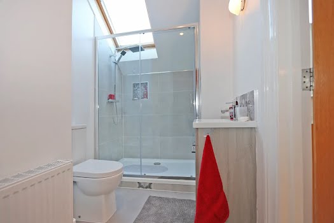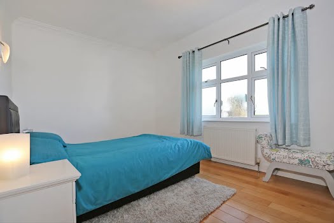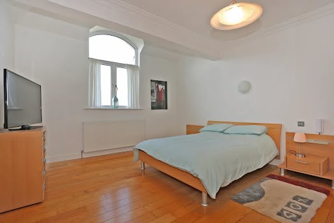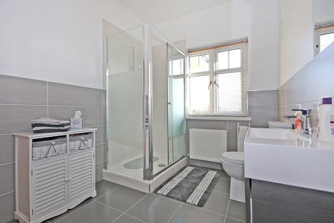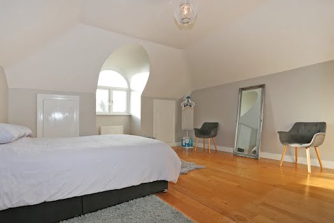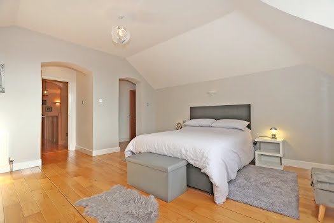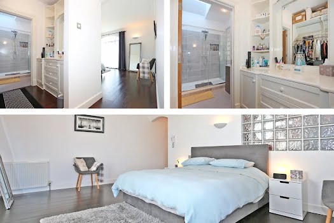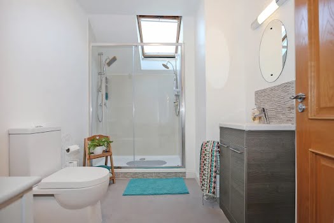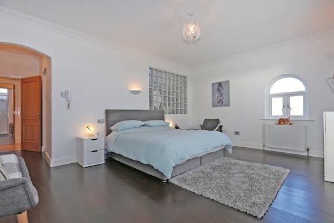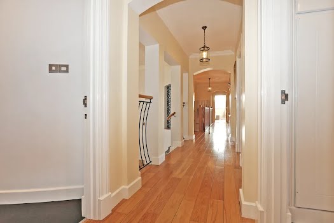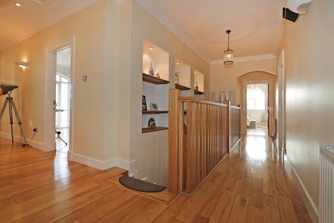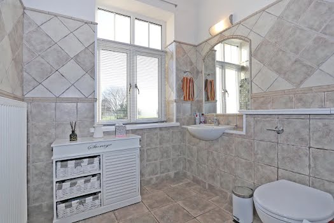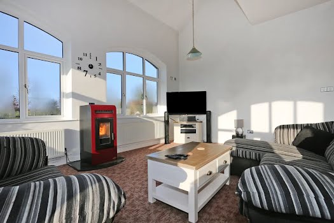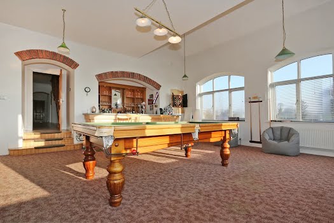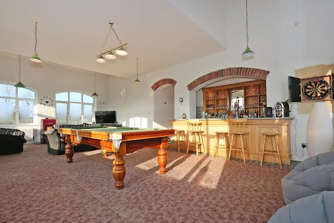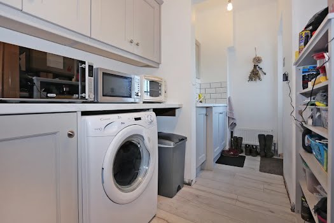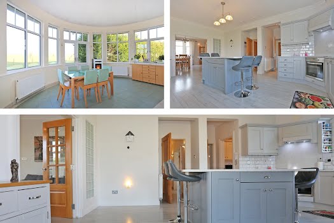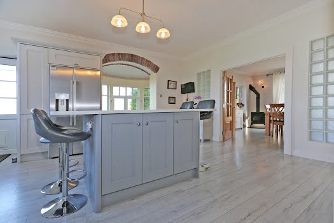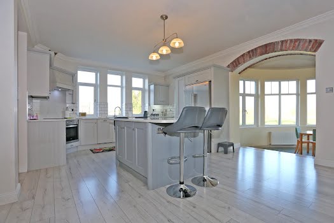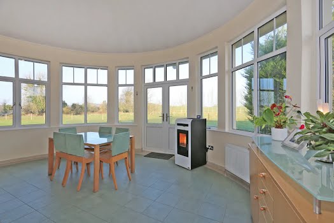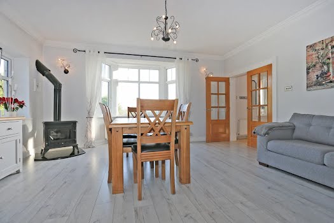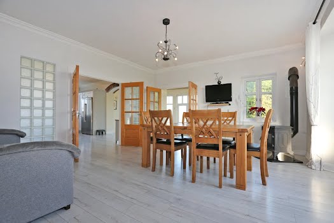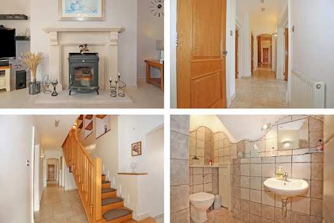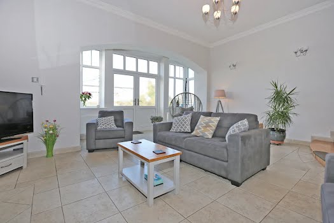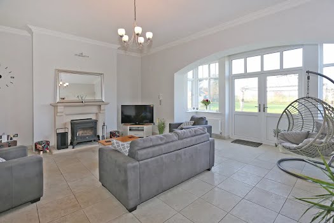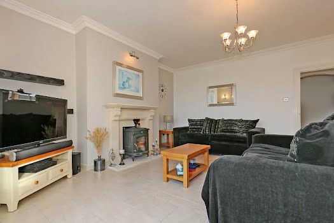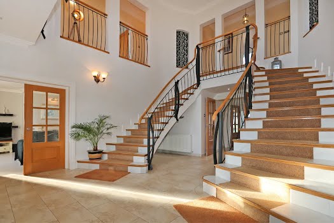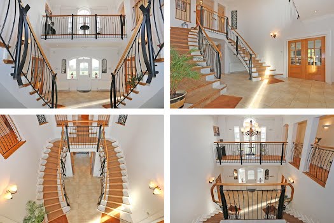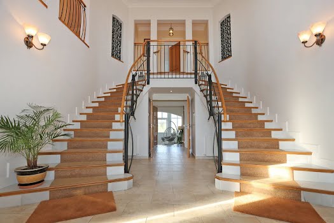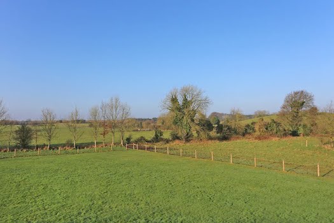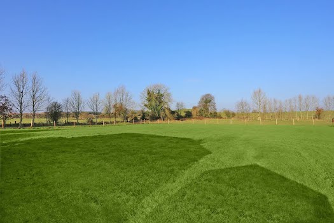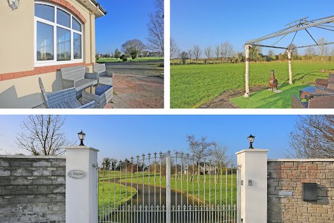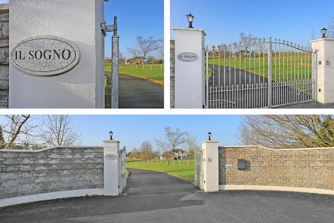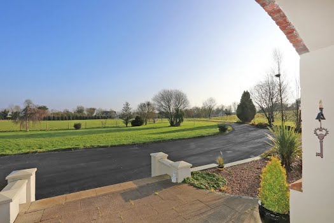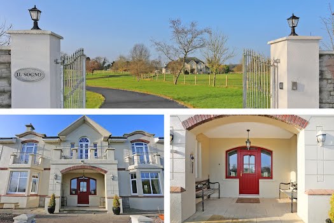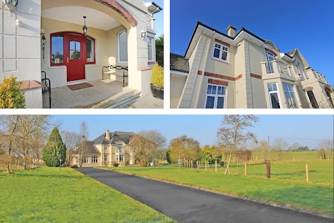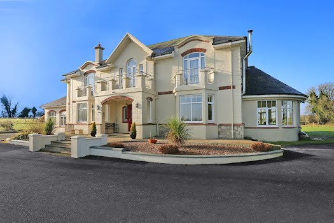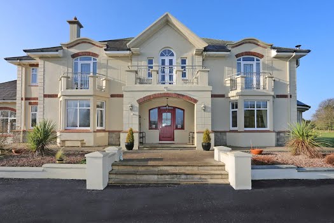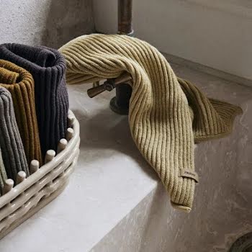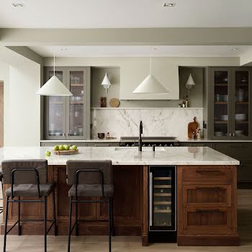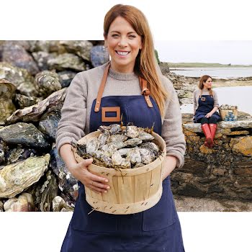Forget his 22-step skincare routine, we’re still thinking about Niall Horan’s sprawling Westmeath mansion
By Sarah Finnan
31st Mar 2023
31st Mar 2023
Everyone is obsessed with Harry’s House, but Niall Horan’s old Westmeath home is certainly worth mentioning too.
Since word started circulating of Paul Mescal’s West Cork property purchase, Irish celebrity homes have been permanently on our minds. In stark contrast to Saoirse Ronan’s quaint but cosy abode, Horan’s former hometown base is quite the sizeable setting… his €1.5k, 22-step (!!!) skincare routine should have tipped us off that he likes luxury.
First popping up on the market back in 2011, the property was originally on sale for €1.6 million. Six years later, Horan bought the home for his mother Maura for €465,000, intending for it to be his Irish base when frequenting this part of the world.
However, with Horan now splitting most of his time between London and LA, his trips to Ireland have become fewer and far between over the years and so the sprawling property, called Il Sogno (the Italian for ‘the dream’), was sold once again last summer.

Offering stunning panoramic views of the surrounding landscape, the property has many luxury features including a games room with a built-in bar and an expansive outdoor patio area.
Set back from a quiet country road, with a sweeping driveway and a west-facing patio to the rear, the property is quite well-connected with Mullingar town just 10km away, while Dublin city centre is 80km away and can be reached via the M4.

Bright and spacious throughout, the front door opens onto an entrance foyer with a wrap-around balcony and twin stairs. The living room is located to the left, while the dining room is to the right, there are double doors to the main hallway which provide access to the remainder of the living space at ground floor.
This floor comprises several beautiful reception rooms, many of which enjoy direct access to the outside garden area, a games room and a bar amongst other things.

Located to the right of the foyer is the dining room with a bay window overlooking the front paddock. A free-standing stove takes pride of place in this room. The sunroom can be accessed from the dining room.
The sunroom has a vaulted ceiling to create warmth, while double doors lead out to the patio area at the side of the house. Meanwhile, the kitchen has been fitted with granite worktops and a large window with views of the rear garden.

All six bedrooms can be found upstairs – the majority of which are ensuite and feature Juliet balconies.
Externally the property includes just over 10 acres of land with block-built sheds, a timber workshop and a hen house and a westerly-facing patio area. Electric gates and stone walls surround the site for added privacy. A tarmacadam driveway leads up to the building, with planted areas at either side and plenty of off-road parking available.

New windows and doors have been installed throughout the house, as well as a new boiler and stoves in all of the reception rooms. All bathrooms were also recently refurbished.
Fancy a closer look inside Nialler’s house? Click through our gallery for the full tour of this home, which went sale agreed last summer through Murphy Gubbins Auctioneers.









