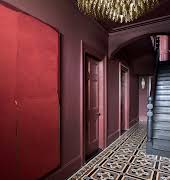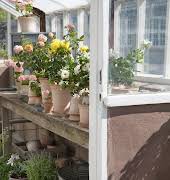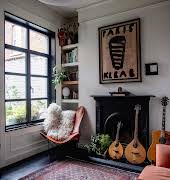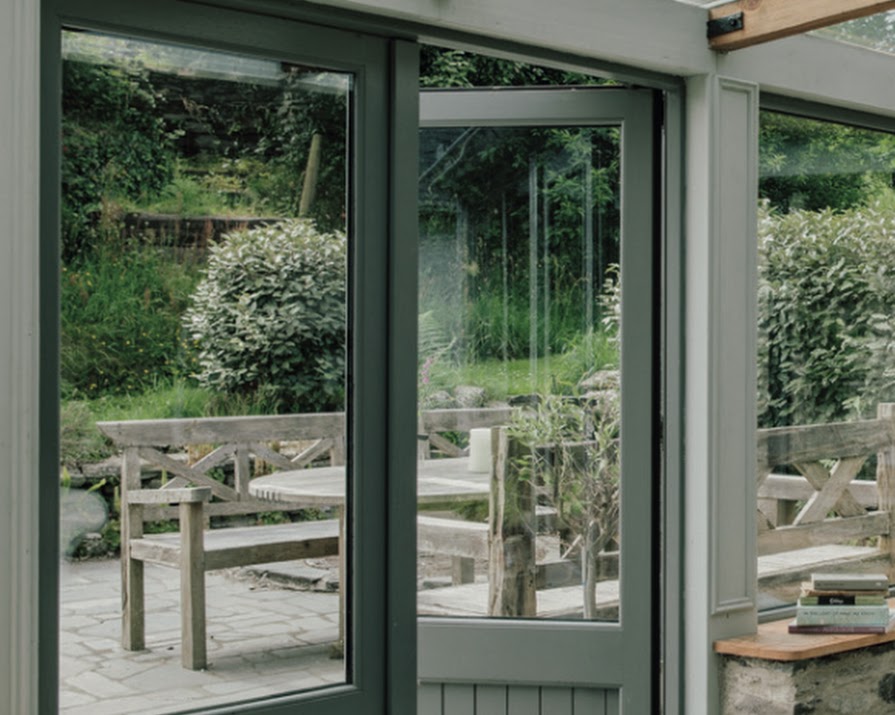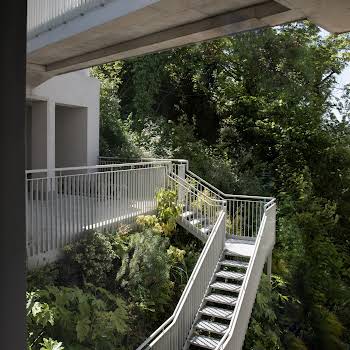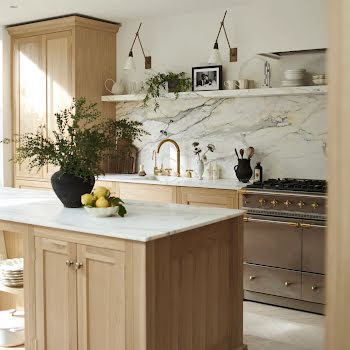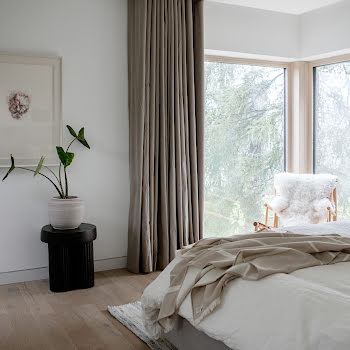
Your ultimate guide to garden doors: style inspiration, and what to consider
By IMAGE Interiors & Living
26th Mar 2024
26th Mar 2024
As we hope for a summer of hazy days ahead, take this time to update your garden doors with our guide to everything from Crittall to sliding designs, says Tara Corristine.
If you’re betting on glorious rays and feel that your patio needs perking up this summer, a change of garden doors could add appeal to both the inside and the out. Myriad choices are now available, but like any costly decision, there are some considerations.
Placement is paramount. Sliding doors require only the space they are fitted in, whereas bi-fold or swinging doors will take up room on either side of the opening. A traffic door is a smart addition to any bi-fold configuration, particularly if this is the only access to the outdoor space.
Materials matter and today’s doors and windows are available in a range of finishes and colours. It is possible to match your existing windows, plumping perhaps for robust aluminium on the outside, while choosing a natural wood or paint finish on the inside for a warmer feel.
Advertisement
Oversized panels can completely transform both the look and light levels in your home. Should space allow, consider bespoke doors with wider or taller proportions. Think carefully about the style as large doors or sliders with minimal use of frames will allow an unobstructed view. Fitting them flush to the ground will also further emphasise the integration between house and garden.
Bi-fold doors

The Clontarf home in the image above scooped the House award at the World Architecture Festival, in which architect David Leech supports a new build at its cross-shaped core, allowing him to wrap the ground floor in folding doors. “On fine days, the bi-fold doors pull away from the corners meaning that the external perimeter walls disappear, creating an ambiguity between the indoor and outdoor space.”
Crittall style

Crittall is the frame of Insta-crushes everywhere and it’s upped its functionality game too. The steel frames can now be double-glazed with Krypton energy-efficient gas-filled units while maintaining its narrow profile, explains David Phillips of D&R Design, creators of the doors above. “We have also seen an increase in internal Crittall doors that give that open- plan feel, while still allowing rooms to be shut off.”
Low-maintenance

The EcoClad range from Munster Joinery is a clever combination of style and substance. The powder-coated aluminium exterior requires little to no maintenance, while the wooden interior is available in an array of colours. They are ticking all our green boxes, too, with energy-saving glazing, thermally insulated panels and excellent air and watertightness ratings.
Advertisement
French doors

Size matters, says joiner Paul Fitzpatrick, when it comes to French doors. “One of the most important elements is getting the proportions of the doors and window panes correct. Visually, all should be elegant and when this is achieved, little else can match the beauty of real wood. New to the market is Accoya which is a vinegar-treated timber with excellent properties of stability and longevity, making it ideal for tall doors.”
Half doors

A harder working door you are unlikely to meet: the half-door, or Dutch door, seen in here at Lisnavagh country retreat in Carlow, makes for a light and airy entryway and is a smart way to keep children in and pets out – or the other way around, should you prefer. Think beyond the rustic retreat: a Shaker style would work equally well in a modern home, but consider the swing space required and add a safety hook to hold the top panel open.
Frameless

Making a home for a composer was a delicate balance of the senses. McCullough Mulvin Architects created an enfilade of doors and windows, in line with each other, to allow light to stream uninterrupted through the house and cast a lens over the courtyard garden. The glass door to this soundproof room appears frameless, allowing an unobscured view, but is in fact set into the wall surrounds.
Invisible doors

Extensions may be airy spaces but they can draw light away from other rooms, a concern of Meme Architects when creating this extension, says Sonya Flynn. “We did not want to blight the aspect of the original dining room.” Keeping the internal window and taking the doors and glazing to the top of the roof line offered the relationship between home and garden that the client wanted to achieve.
Sliding doors

The stunning views from Breac.House on Donegal’s Horn Head was something owner Cathrine Burke was mindful of. “The living room is double-height and the windows needed to be substantial in scale.” This slider, from Belgian company Reynaers, was sourced through Lynch Windows by MacGabhann Architects and chosen for its high performance, “particularly important as we are on a very exposed site”.
Period style

Interior designer Tonya Douglas is still a little bit in love with this stately Dublin property she helped turn into a family home. “The clients worked with Dunmore Woodwork Co to achieve a high finish on the French doors, with hardware supplied by Knobs & Knockers.” When it comes to choosing doors, she sees a trend towards the classic style with an appreciation for quality and performance.
Advertisement
Bi-fold doors

Current trends may have you believe that bi-fold doors are the last word in garden doors but there are some considerations. Ambient architect Stefan Hoeckenreiner explains that bi-fold doors require more frame and less glass than sliding doors, interrupting your view and, when open, they take up space. “However, they do give a bigger opening – sliding doors can only open to about 50-66 per cent.”
Bespoke shapes

It’s easy to be drawn towards the curved contours of these Parisian balcony doors. The original French doors emerged during the Renaissance era and were informed by the symmetry and geometry of Roman architecture. Should you have designs on bespoke doors, take a trip to the award-winning McNally Joinery in Lusk whose curved work in walnut, mahogany and oak speaks for itself.
Mix-and-match doors

Consider exactly how you might use your garden doors. In entrances with significant foot traffic, folding doors can be cumbersome to open and close, while single frames require space to open into. At this Broadstone project, sliding doors offer quick access between the kitchen and small courtyard, while to the right, folding doors into the dining room allow for wide openings for languorous summer lunches.
Single door

Linking the old with the new via a glass-paned door ensures light and function are maximised in this Victorian renovation. “This perforation means that the house benefits from the southerly light, even at the rear and north-facing part, and the house borrows space from other rooms, by the visual connection,” says Aoibheann Ní Mhearáin of this Aoibheann Ní Mhearáin Architects and John McLaughlin Architects project.
This feature was originally published in the March/April 2019 issue of IMAGE Interiors & Living
Advertisement



